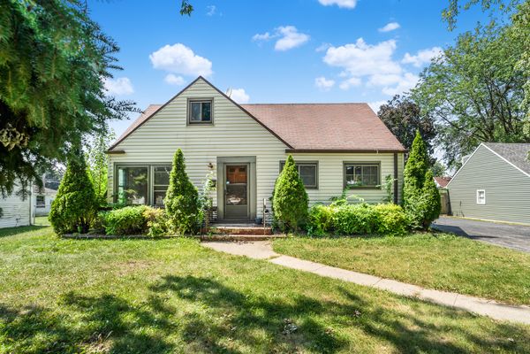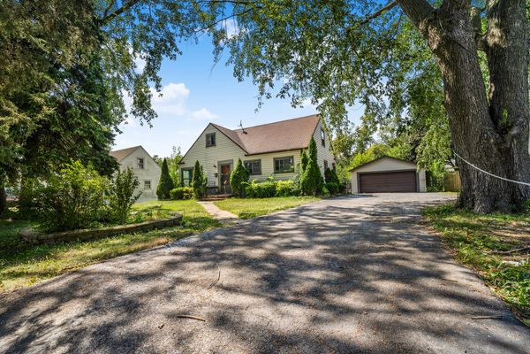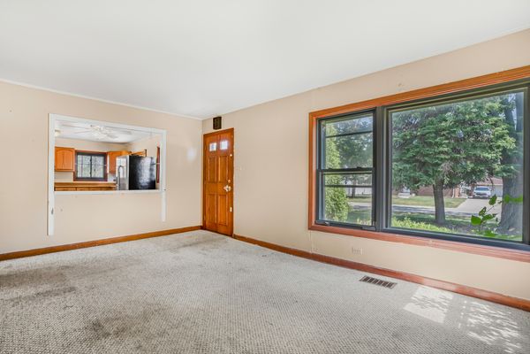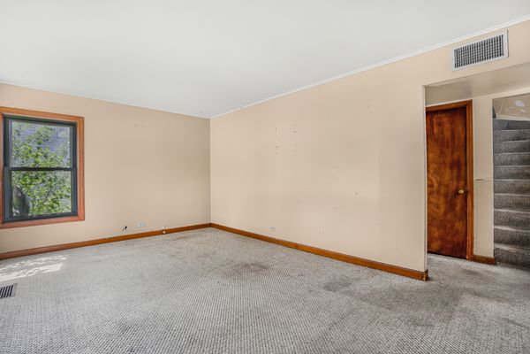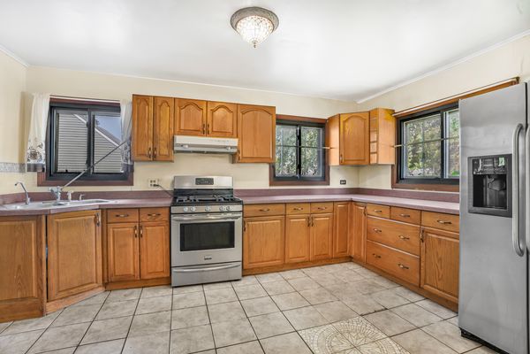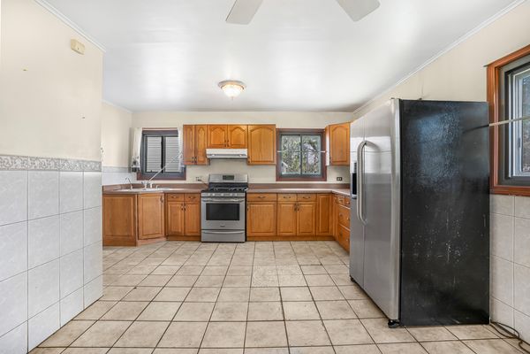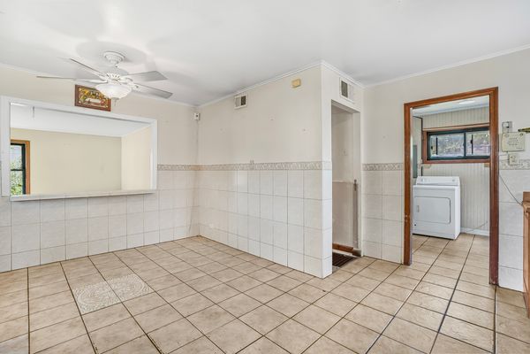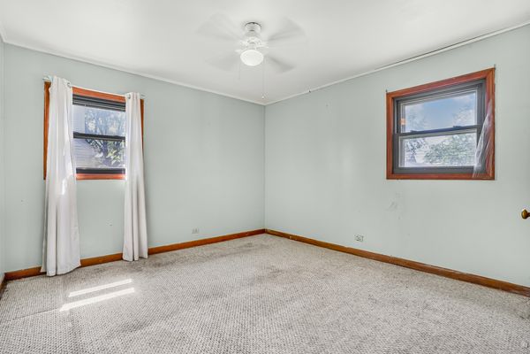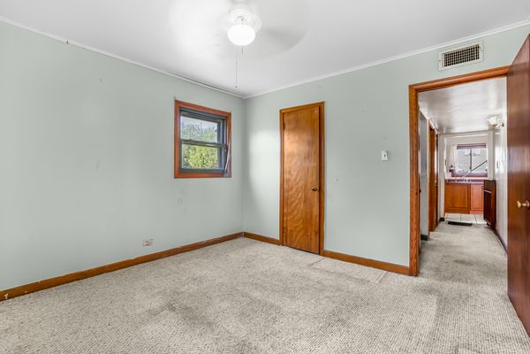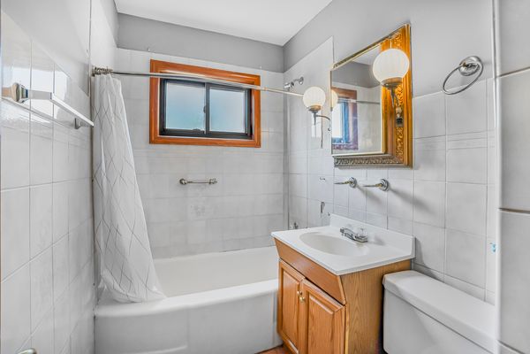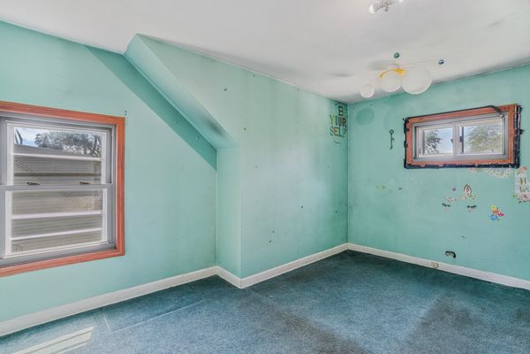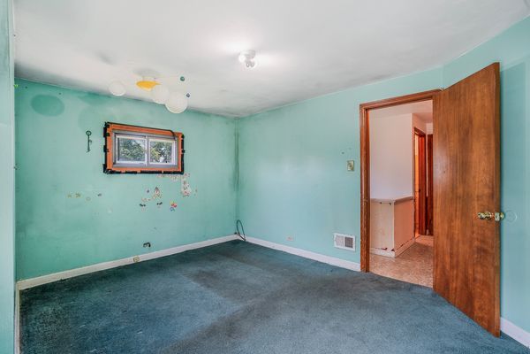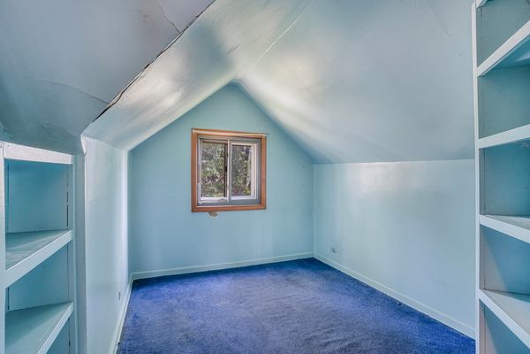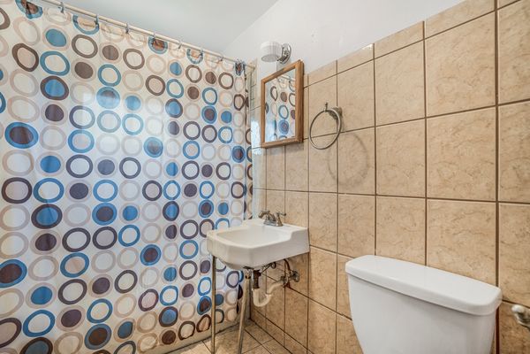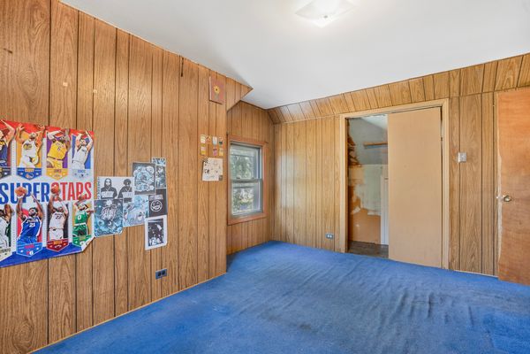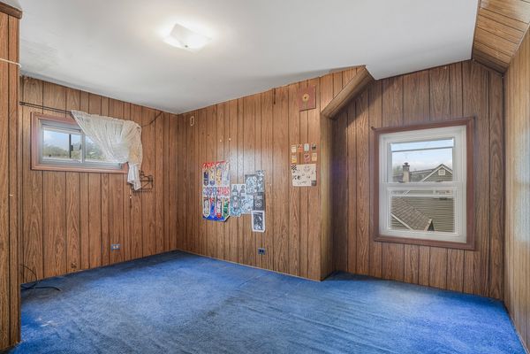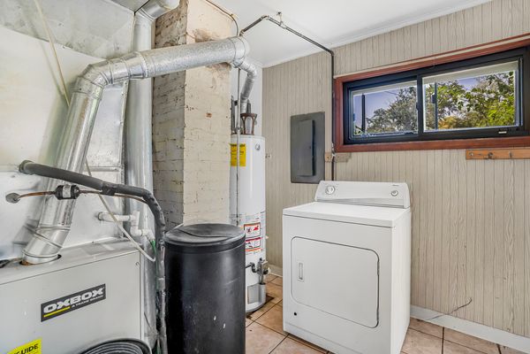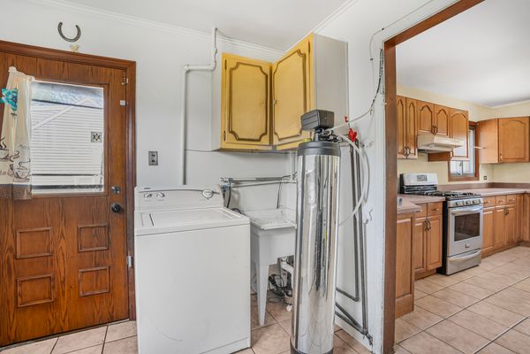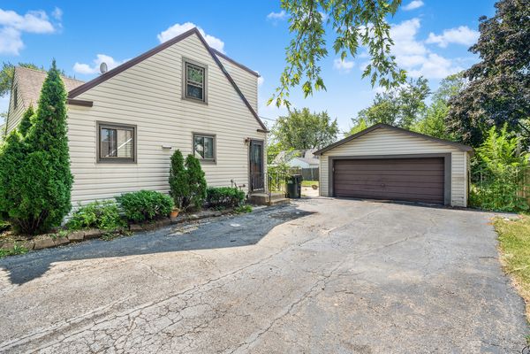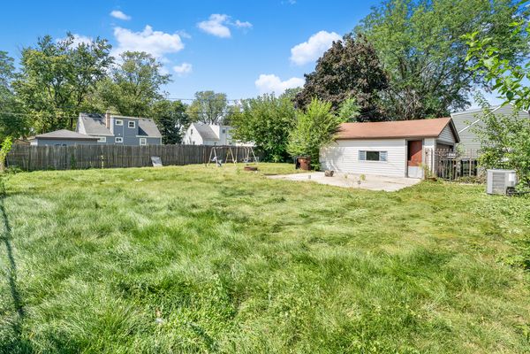816 N Prater Avenue
Melrose Park, IL
60164
About this home
Look no further at one of the best values in desired Leyden Township. This spacious 4 bedroom - 2 bathroom is in need of some TLC and ready for your equity building touches throughout. The living room is bright and inviting as it opens up to the dining/kitchen area for that much desired open concept look. The main floor primary bedroom is roomy and with great closet space. The kitchen has plenty of space for your kitchen table as well as a great variety of cabinets and great countertop space. The utility room is near the kitchen and featuring a washer, dryer extra storage area as well as all the mechanicals. The three bedrooms upstairs are also great in size and offer options for various use. Enjoy the convenience of an additional second bathroom and additional storage space. The yard is amazing in size mostly fenced with enough room for a shed or a vegetable garden. You can't forget about the roomy 2.5 car garage and long driveway with enough room for 10 cars. West Leyden High School is close as well as local shopping and the expressway. The home is full of potential but will require cosmetic updates. Recent improvements include HVAC 2022/2023, 200 amp service, solid wood entry doors, water filtration system, reverse osmosis in the kitchen water line and more. Schedule your showing today. Estate Sale, being sold As Is.
