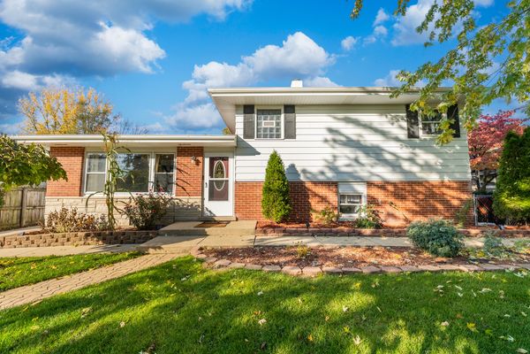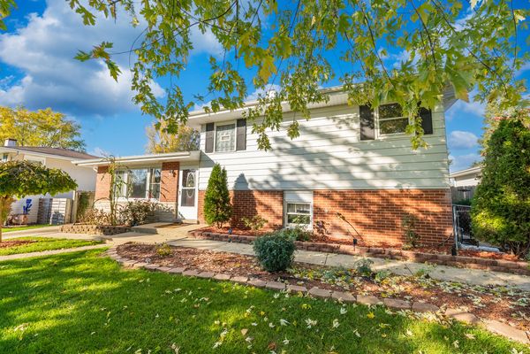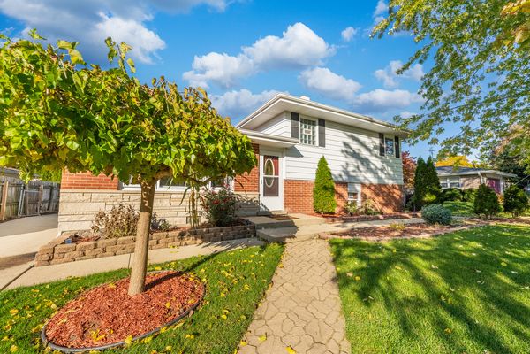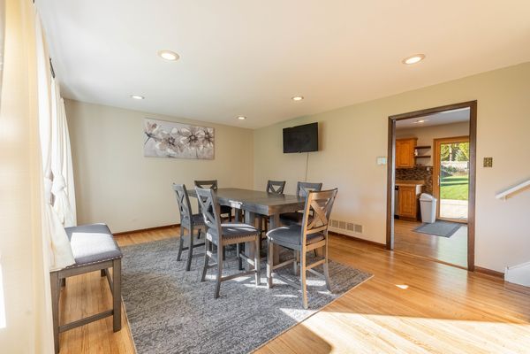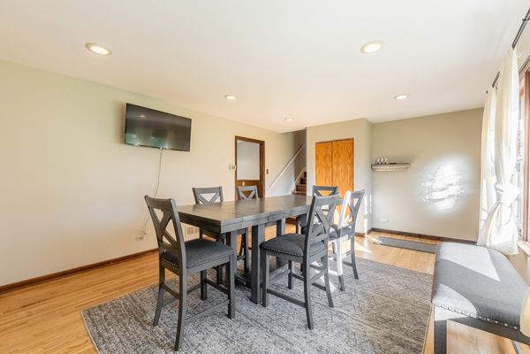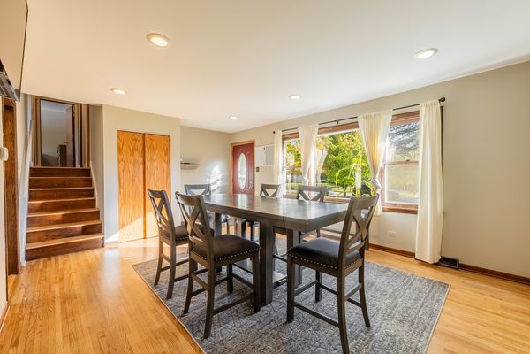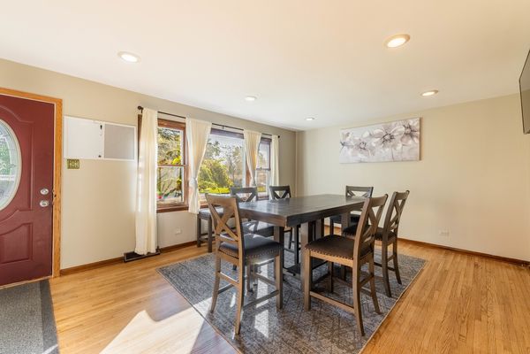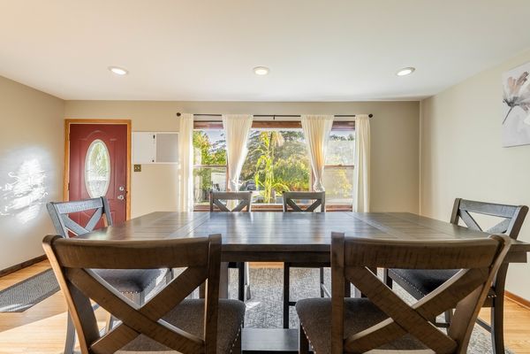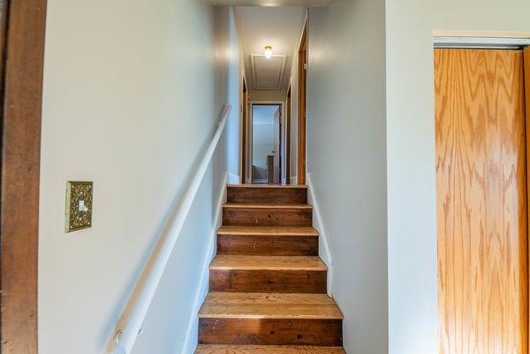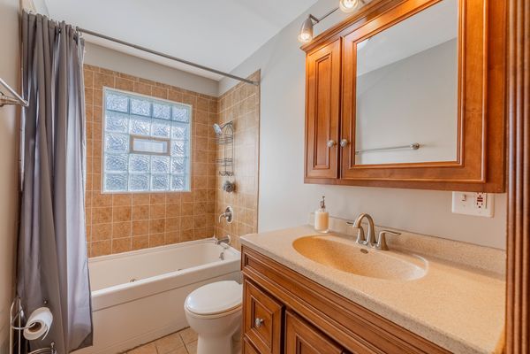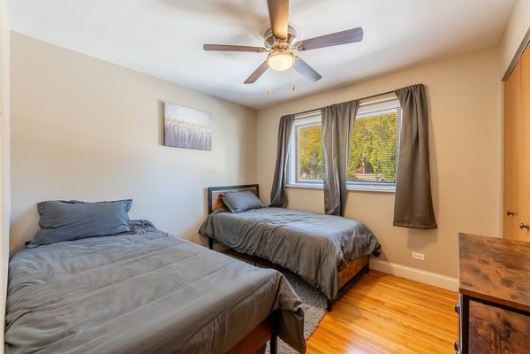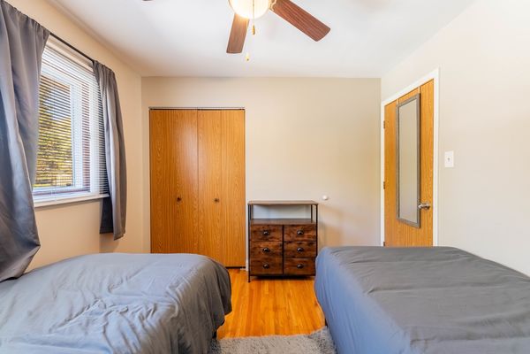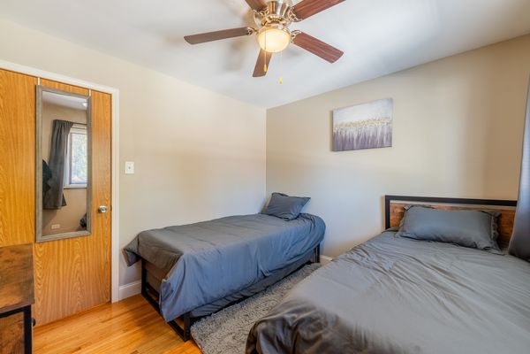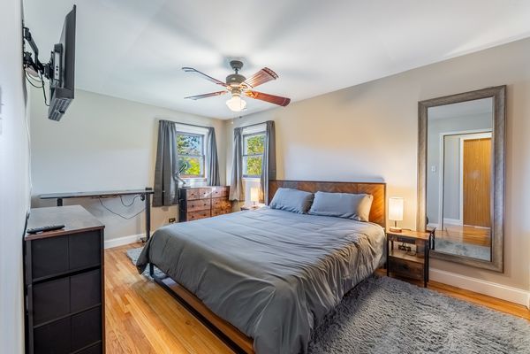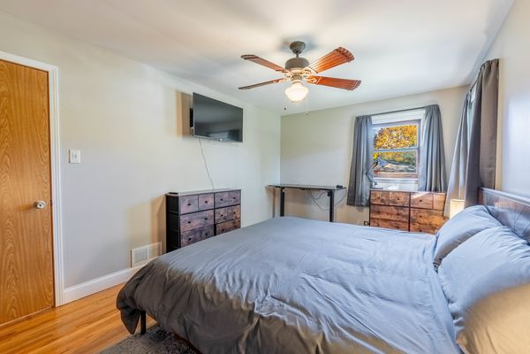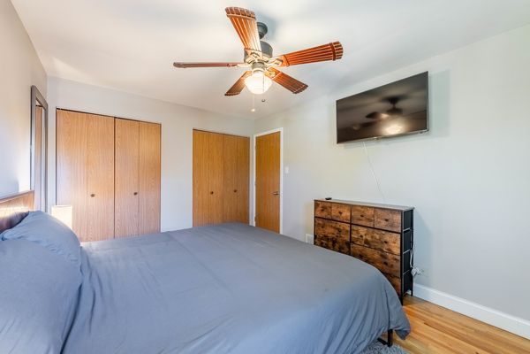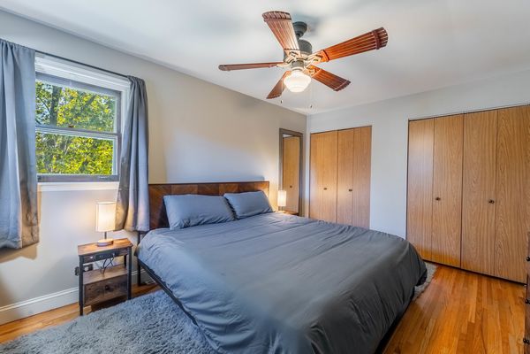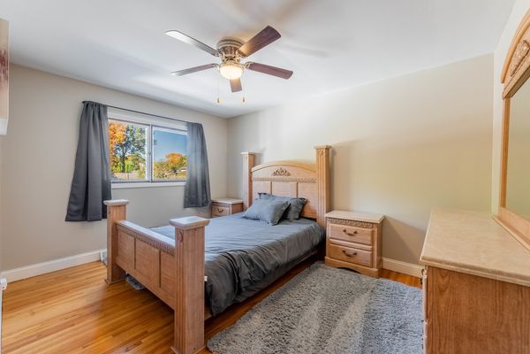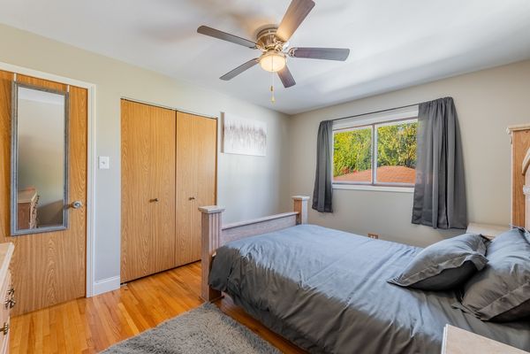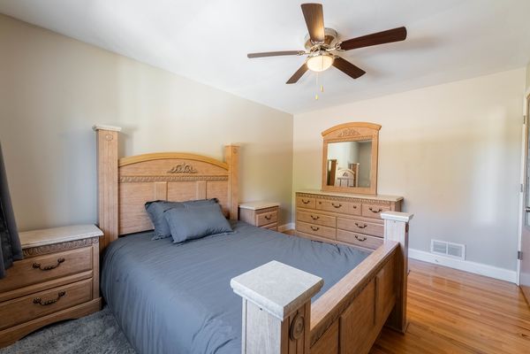816 Foster Avenue
Bartlett, IL
60103
About this home
Welcome to 816 Foster Avenue, a truly exceptional home in Bartlett, IL! From the moment you step inside, you'll be captivated by the blend of modern updates and timeless elegance. The first floor welcomes you with hardwood floors, creating a warm and inviting ambiance. The formal living room and dining room offer the perfect spaces for entertaining, while the eat-in kitchen boasts stainless steel appliances and was updated in 2012, including new counters, a range, refrigerator, and dishwasher. The large family room, beautifully remodeled in 2018, provides a comfortable and cozy area for relaxation and family gatherings. This home is not only stylish but also practical, with numerous updates that enhance your daily life. The upstairs bathroom received a makeover in 2012, and the downstairs bathroom was beautifully remodeled in 2018. Both bathrooms showcase modern touches and a fresh aesthetic. Additionally, the laundry room was updated in 2018 for added convenience. The home's exterior received ample attention as well, with a freshly landscaped front yard in 2010, a shed added in 2018, a new front door in 2014, and a refreshed garage roof in 2015. The interior and exterior paint was updated in 2021, giving the entire home a renewed and well-maintained look. A new garage door was installed in 2017, and a portion of the fence was replaced in 2016. The recently refinished hardwood floors add a touch of timeless beauty throughout the first floor, completing this remarkable home. Don't miss the opportunity to make 816 Foster Avenue your own - it's a perfect blend of style, comfort, and practicality. Come and experience all that this home has to offer!
