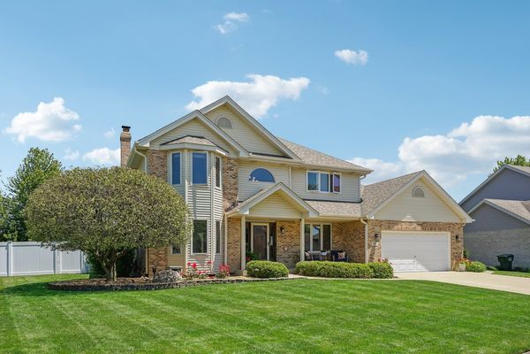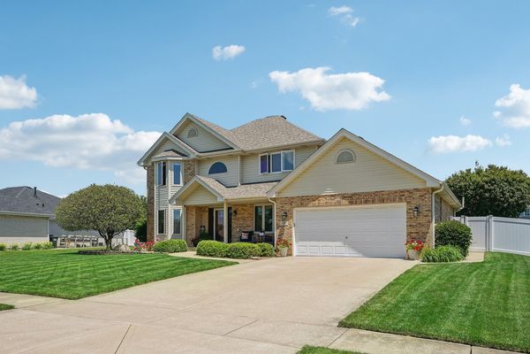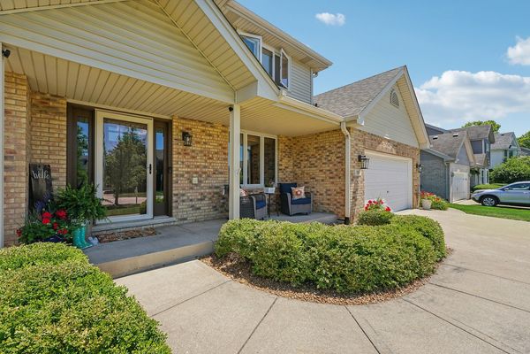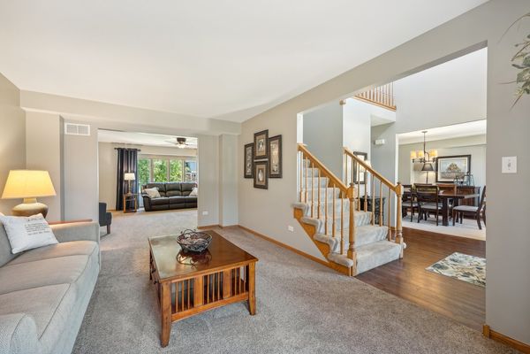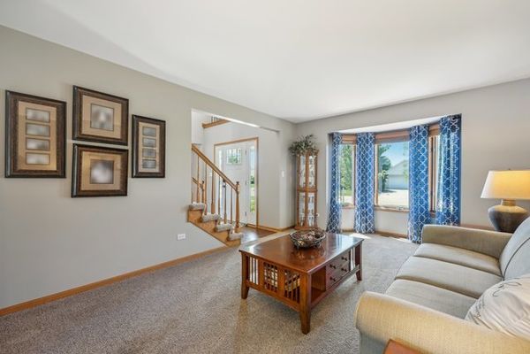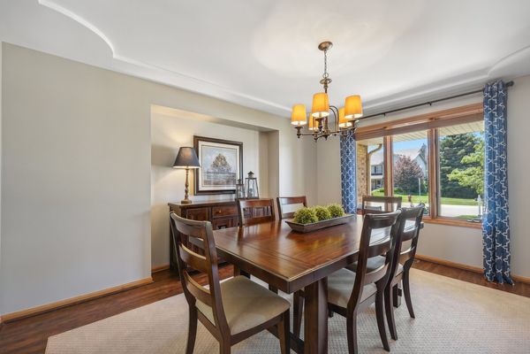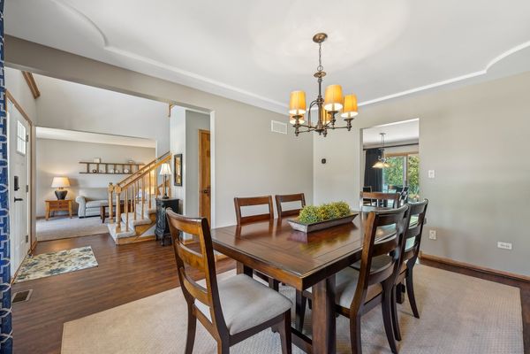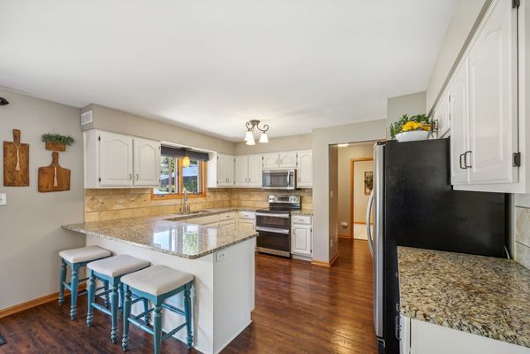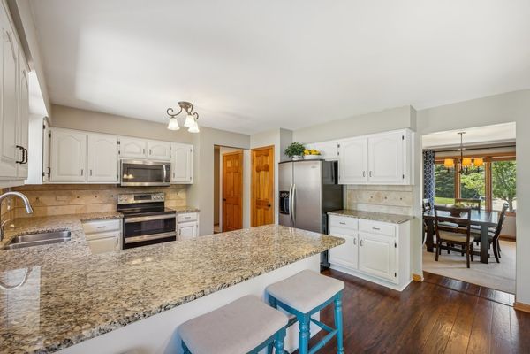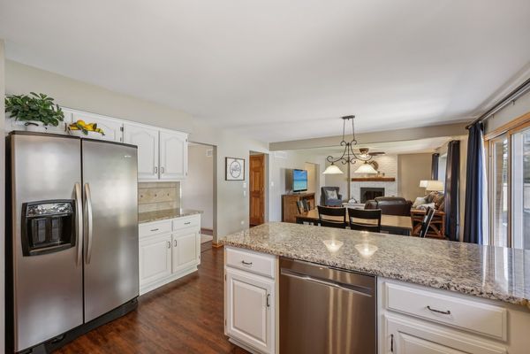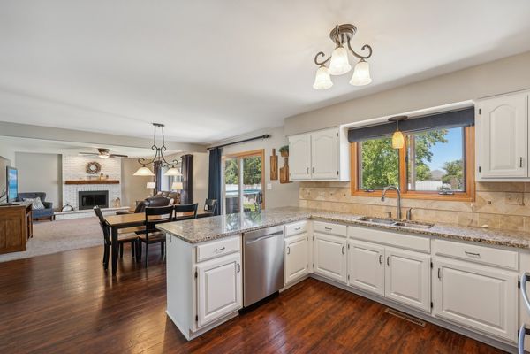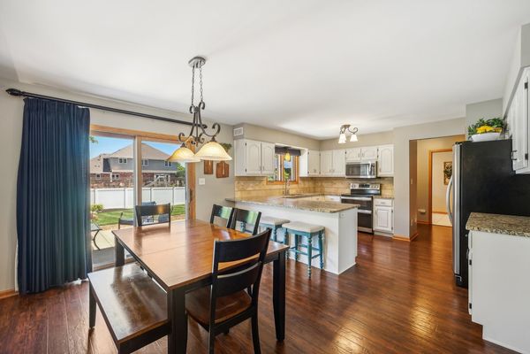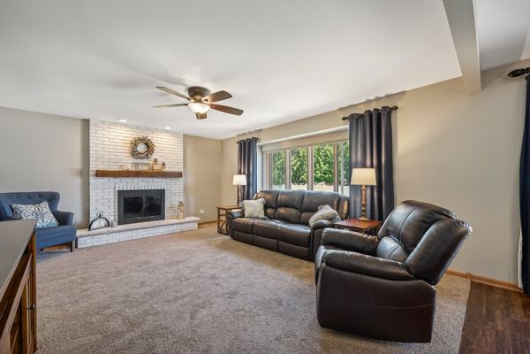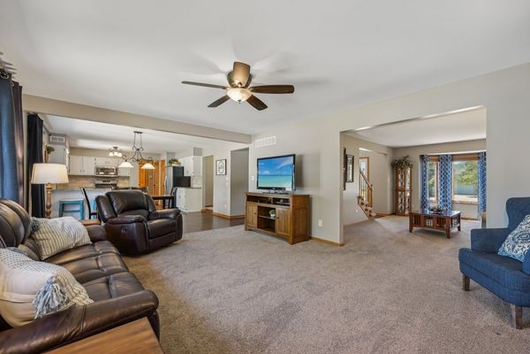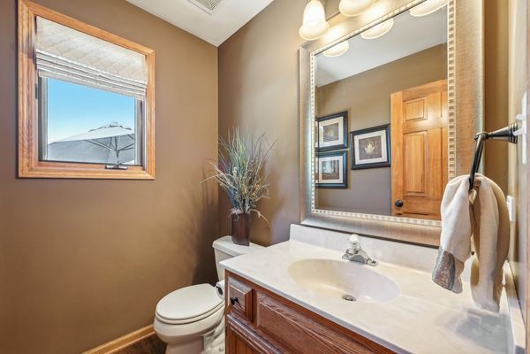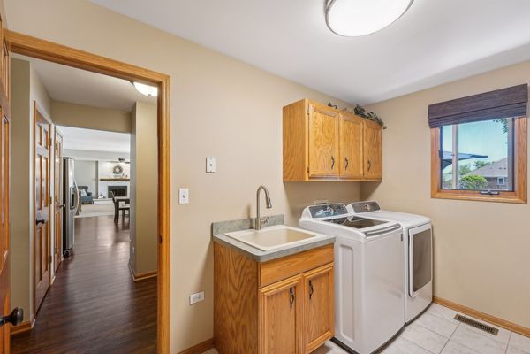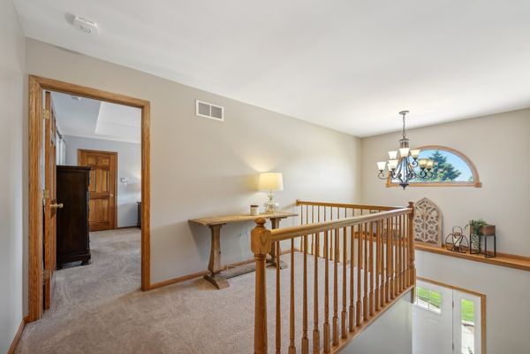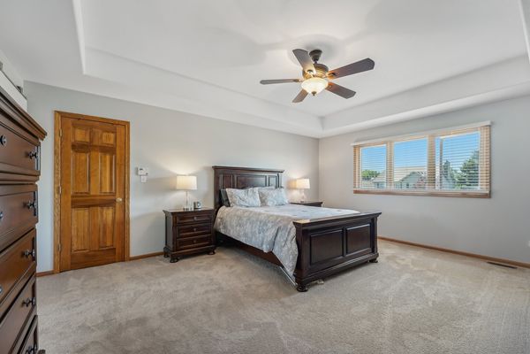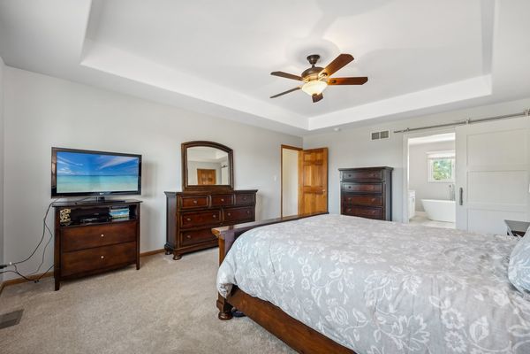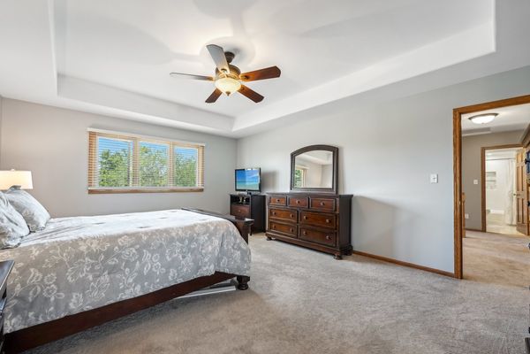816 Bristol Lane
New Lenox, IL
60451
About this home
Welcome to the spacious, loved, meticulously maintained and elegantly designed home. A foyer connected to a living room creates an inviting and functional entry point that seamlessly transitions into the dining room. Tons of natural light comes into the house through oversized windows. Kitchen connected to the family room with fireplace creates a cozy and inviting environment that is ideal for both everyday living and entertaining. Head upstairs to the primary suite with a spacious remodeled bathroom, walk-in shower, tub and a walk-in closet. Three secondary bedrooms share a hallway bathroom with tub/shower combo. Fully finished basement, offering an abundance of additional living space for you and your family to enjoy. Office in the basement where you can focus on your tasks without being interrupted. Step into your own private paradise and discover the ultimate retreat right in your backyard! This stunning property offers a meticulously landscaped outdoor space that combines luxury, comfort, and convenience. Spacious patio provides ample room for lounging, dining al fresco, and hosting gatherings with friends and family. But the centerpiece of this backyard paradise is undoubtedly the sparkling pool, inviting you to take a refreshing dip and escape this summer's heat! Roof (2017), Solar powered attic fan (2021), Fence (2019), Wifi-enabled sprinkler system( 2020), Landscaping (2019), Front door(2018), Side lights(2018), HVAC (2016), Water heater (2014), Water softener ( 2024), Sump Pump (2020), Primary bathroom (2022), Hallway bathroom (2022), Kitchen (2016), Heated Pool 15x30 (2020),
