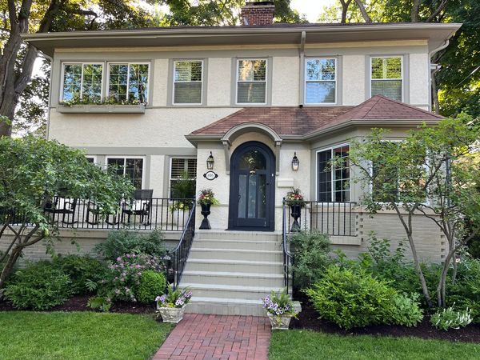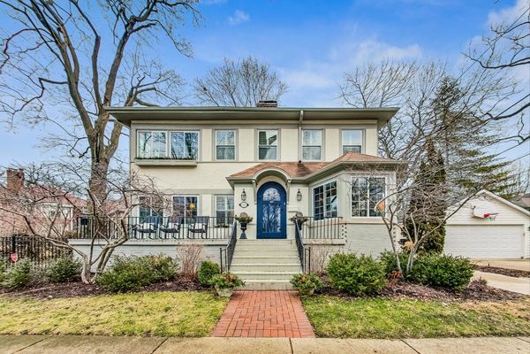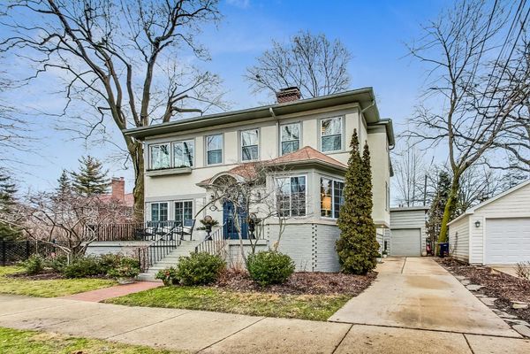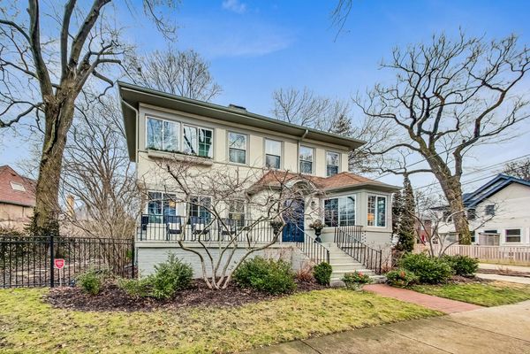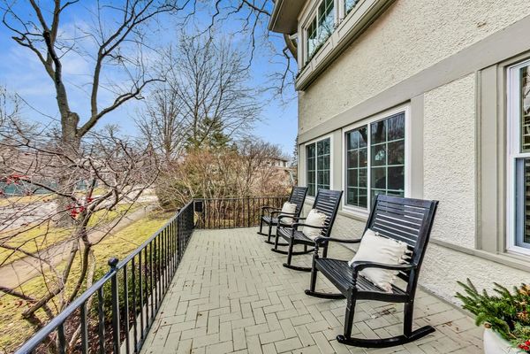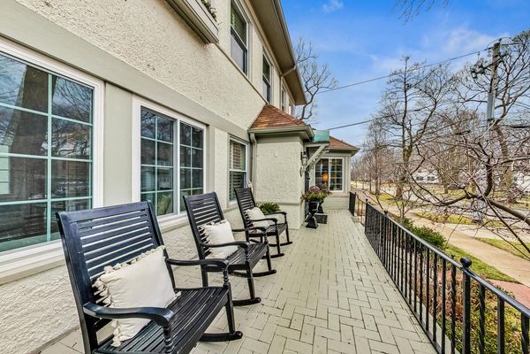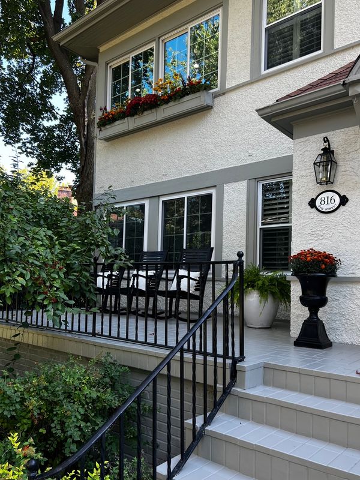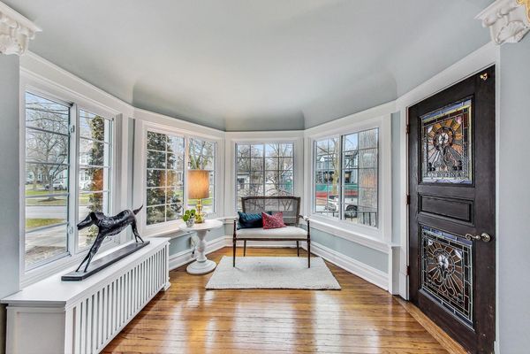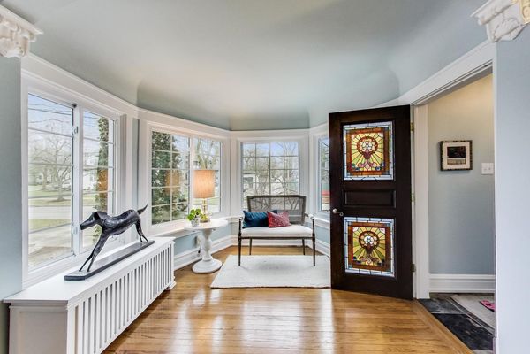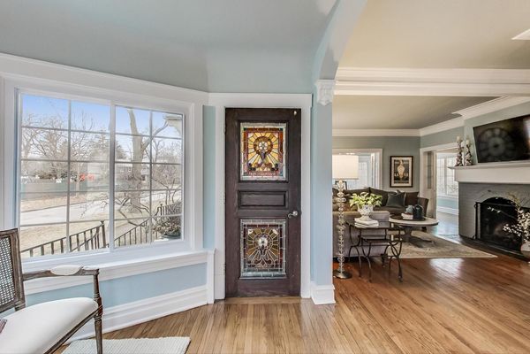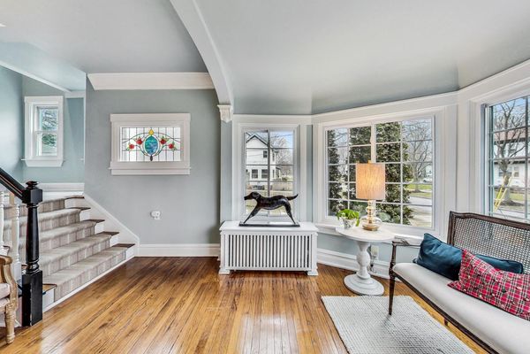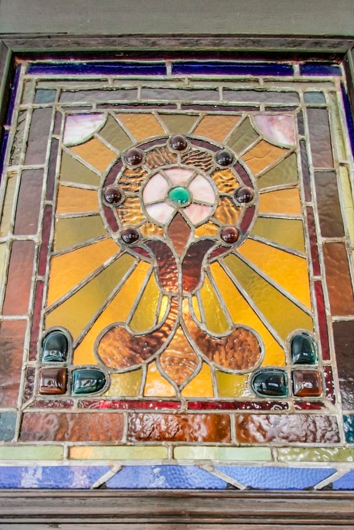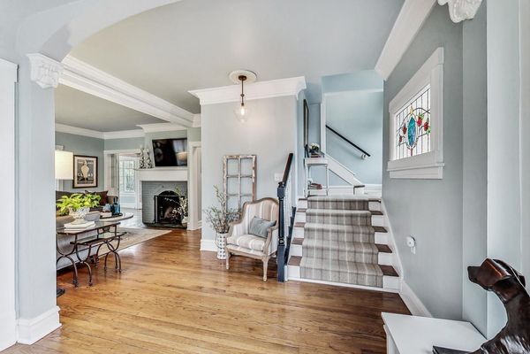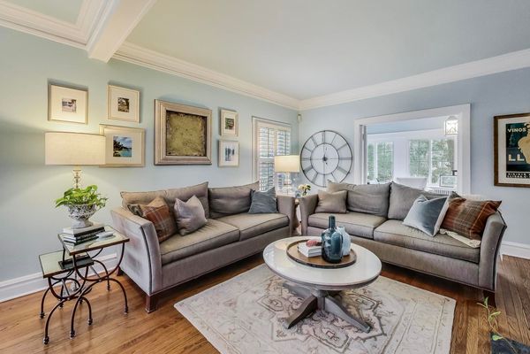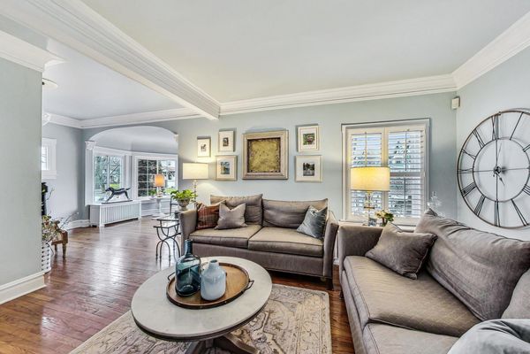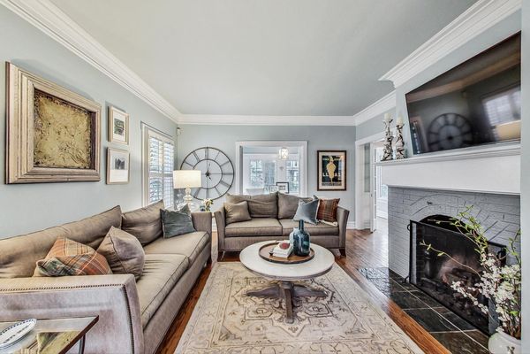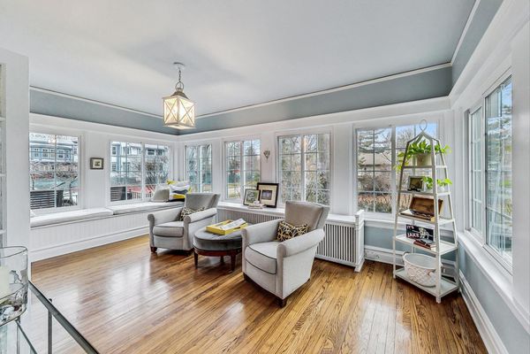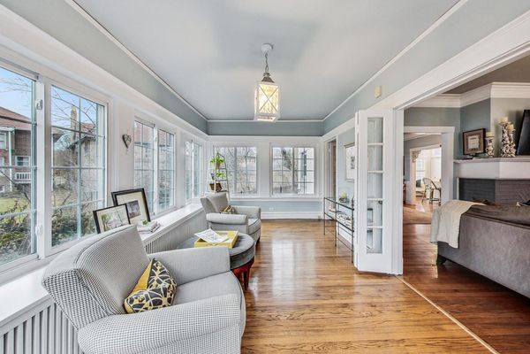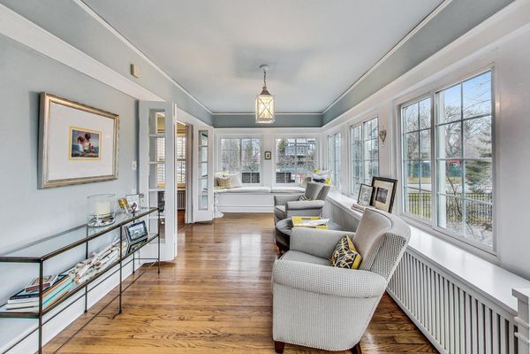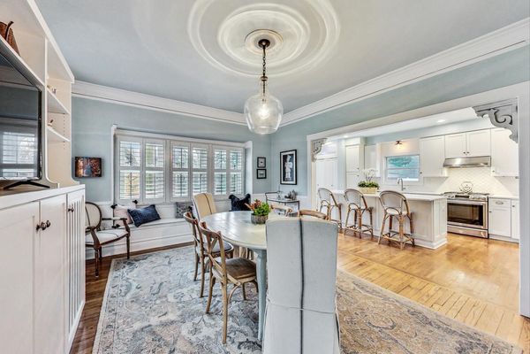816 4th Street
Wilmette, IL
60091
About this home
Indulge in lake breezes at 816 4th Street, where 'home' is a truly special place. This lovely 5-bedroom/3.1 bath residence in East Wilmette is perfectly situated within walking distance of Wilmette's charming town square and the breathtaking shores of Lake Michigan. Just steps away, immerse yourself in the world-class amenities of Gillson Park, featuring spectacular beaches, lakeside eateries, tennis courts, harbor, and outdoor theater. 816 4th Street combines architectural charm with modern convenience, offering an open floor plan with hardwood floors throughout. The living room features a cozy gas fireplace and connects to a sunroom/family room, featuring three walls of windows and abundant natural light. The adjacent dining room complements the space, creating a perfect setting for both family gatherings and entertaining. The updated and expansive kitchen boasts a fabulous quartz island with seating, name brand appliances, and ample storage. Seamlessly flowing into the dining room, this is the perfect space to share meals and enjoy time with family and friends. The master suite offers comfortable luxury with an updated bathroom and expansive walk-in closet. Three additional bedrooms, one currently utilized as an office, share an updated full bath. The finished basement adds versatility to the home and features a recreational room, playroom, a fifth bedroom, and an updated full bath/laundry room. Additionally, all crucial mechanicals - boiler, furnace, water heater, AC and flood control - are virtually brand new. 816 4th Street offers unique outdoor spaces as well. You'll enjoy time well-spent on the large and inviting front veranda and the welcoming rear deck, situated just off the kitchen. The landscaped yard features a stone path, sweet-smelling spring viburnums, and beautiful maples offering shady cover alongside warm summer breezes. Ideal for entertaining or finding your own solace. This truly charming home is perfectly positioned to offer a tranquil lifestyle alongside all the excitement and convenience of the North Shore. From here, you can walk or bike to just about everything...world-class schools, Wilmette's renowned restaurants and shopping, and of course, the picturesque shores of Lake Michigan. Commuting is also a breeze, with the Wilmette Metra and the Linden Purple Line stations each just a few blocks away. Lakeside living at 816 4th Street is calling you. It's time to listen. WELCOME HOME.
