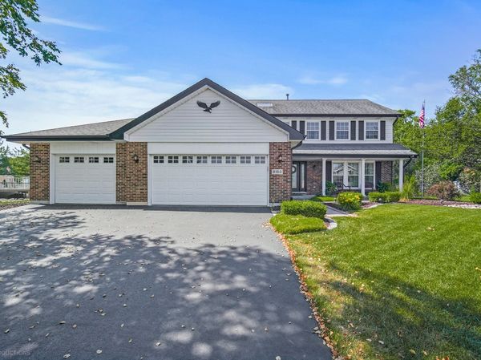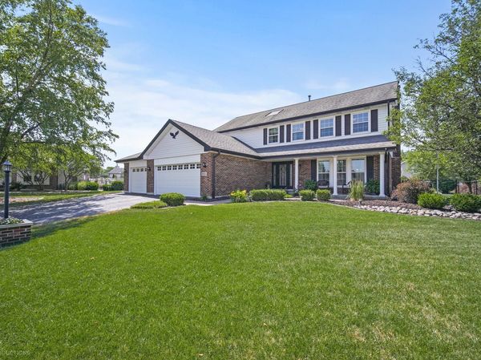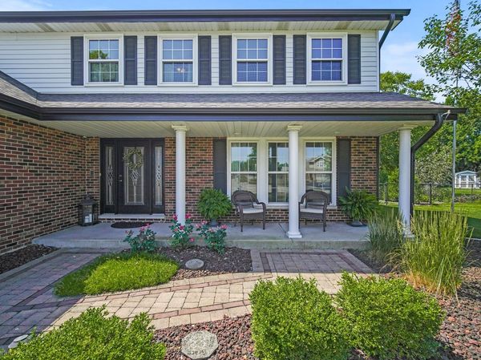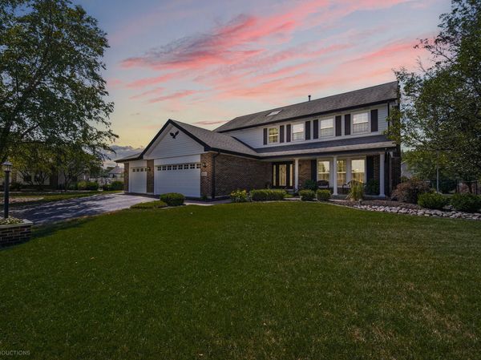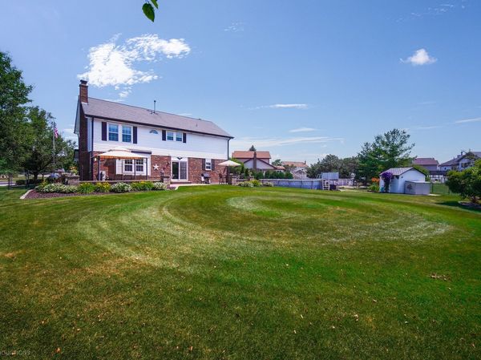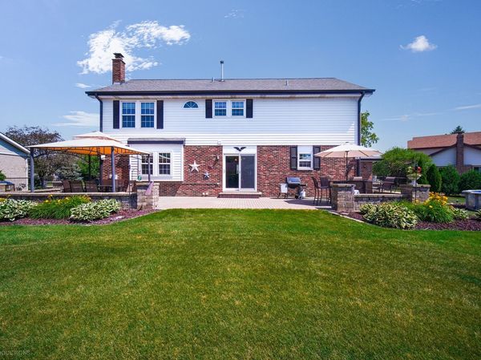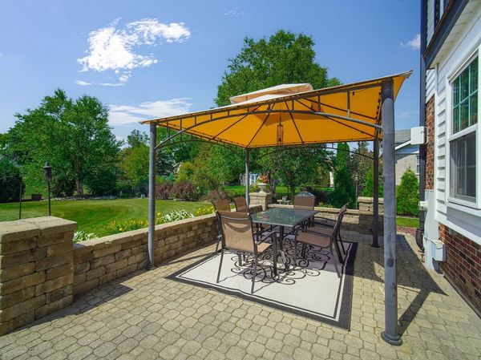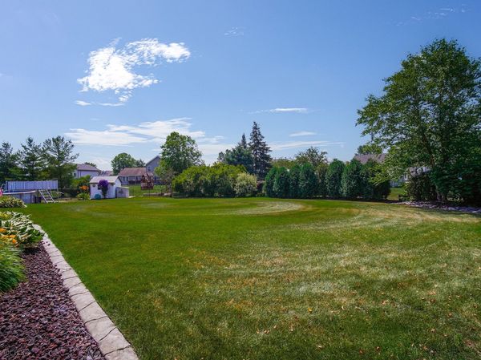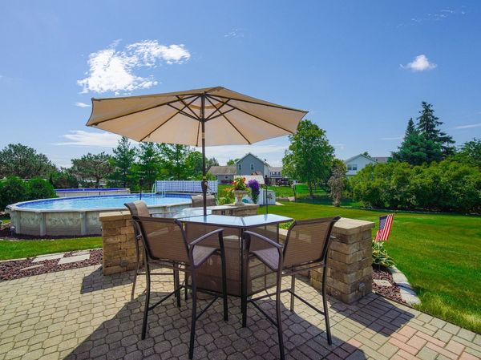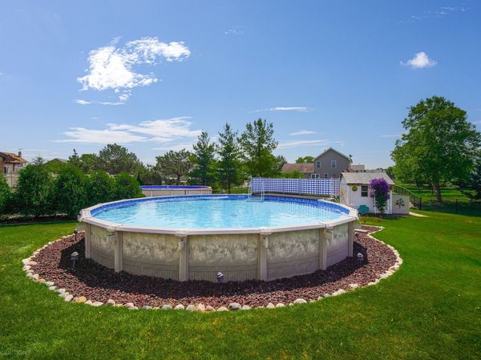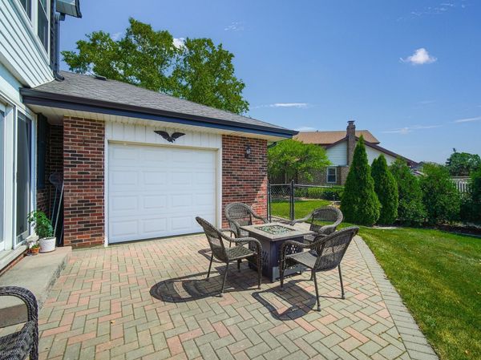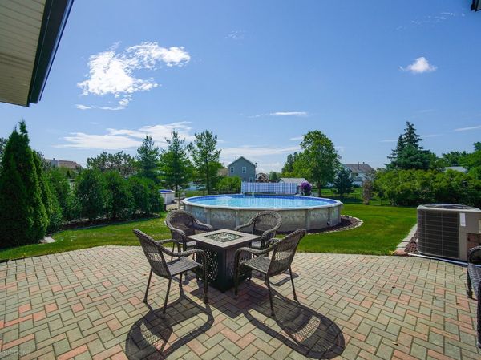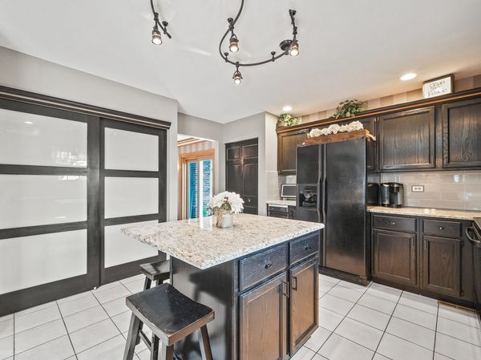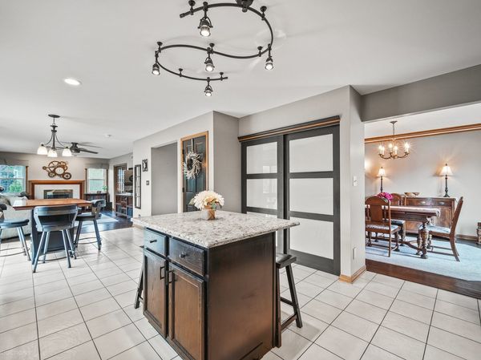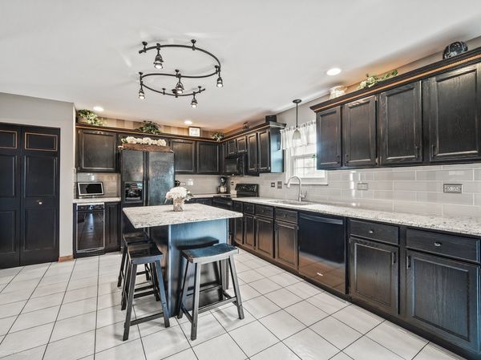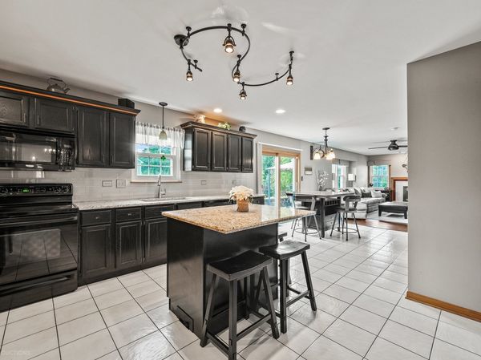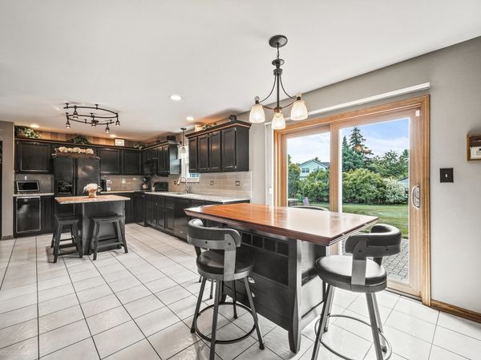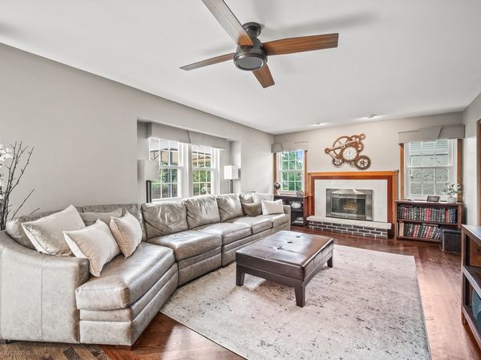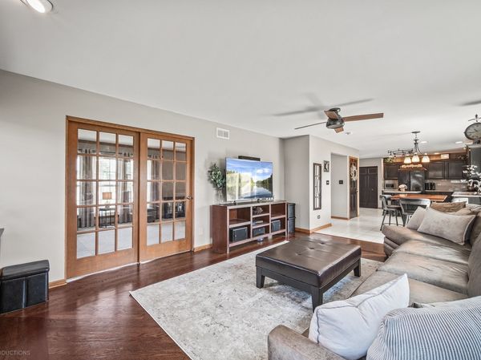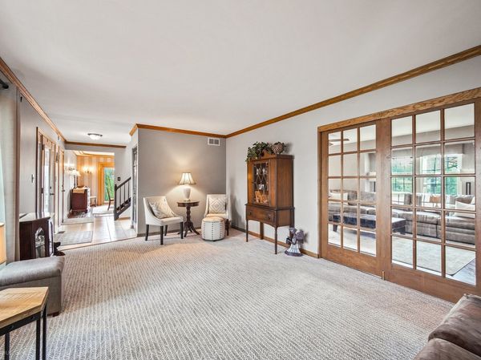8153 Old Mill Road
Frankfort, IL
60423
About this home
Welcome Home to this Stunning 2 Story, 4 Bedroom, 3 1/2 Bath, 3 Car Heated Garage with Full Finished Basement that sits on almost a Half Acre Lot! This one is a MUST SEE! As you walk up to the Front Door you will just love the Front Porch! Plenty of room for some Rocking Chairs to sit and drink coffee and read your favorite book! When you walk into this Beautiful Home, you will be delighted on how much space there is! To the right is a very nice sized Living Room that leads to the Family Room with Double Glass Doors. To the left of the Front Door you will find a Separate Dining Room or Office Space that has Patio Doors that lead out to a Patio (22 x 16) that is made up of Beautiful Brick Pavers and the Stunning Backyard! Straight ahead you will walk past the 1/2 Bath and into the Huge Kitchen with a Double Barn Door Pantry, Island and so much more! The Family Room is the perfect size for Family Movie Nights while you have the Fireplace going! The Kitchen also has patio doors that lead out to the 2nd Patio (50 x 14) that is made up of Beautiful Brick Pavers, with a Pergola that will be staying! The 2nd Level has a Spacious Loft that can be used for Office Space, Extra Living Space or a Playroom! The Primary Suite is Huge with Vaulted Ceilings with a Wooden Beam, Walk-in Closet, and a Fully Updated Primary Bathroom with Heated Floors and a Spa Tub! The other 2 Bedrooms on the 2nd Floor are a Very Nicely Sized as well. The Full Bath in the hallway has just been completely remodeled with all new tile, walk-in shower and so much more! The Finished Basement is ready for Entertaining with a Heatilator Fireplace to cozy up and hang out with your family. The 4th Bedroom is also located in the Basement! The Laundry Room is located in the Basement and has 2 access doors! The Backyard is a Homeowner's Dream! The Landscaping is impeccable, there are are 2 Very Spacious Patio's that have Beautiful Paver Bricks, an Above Ground pool, a Shed, and still plenty of grass area for entertaining! There is a Sprinkler System, a Central Vac System throughout the house, as well as a Whole House Fan, The 3rd Car Garage has 2 Garage Doors, one in the front of the house and one that opens up to the Backyard, the Heated Garage also has Epoxy Floors, and is Drywalled and Painted along with Pull down attic space, and so much more. Make your appointment today!
