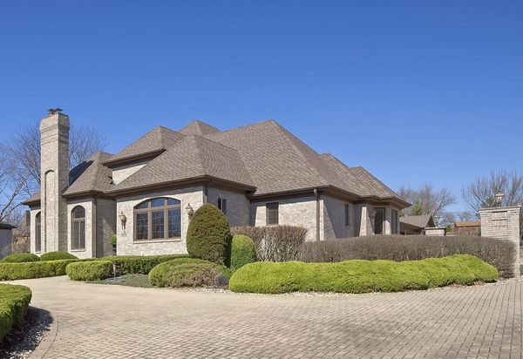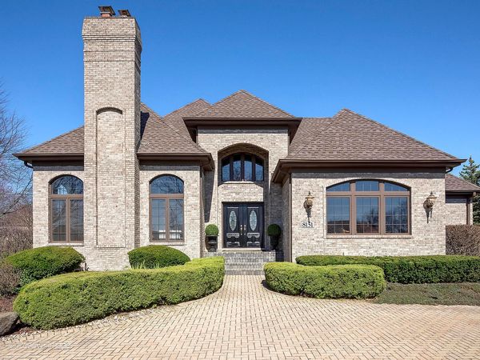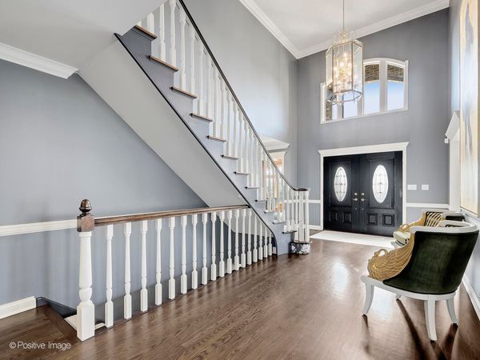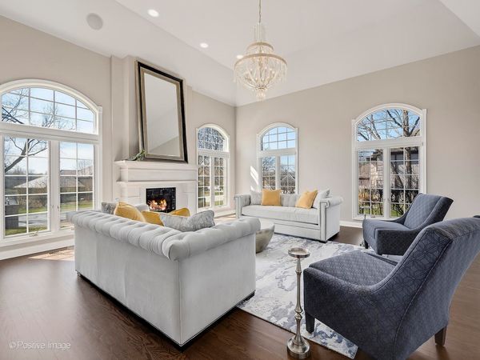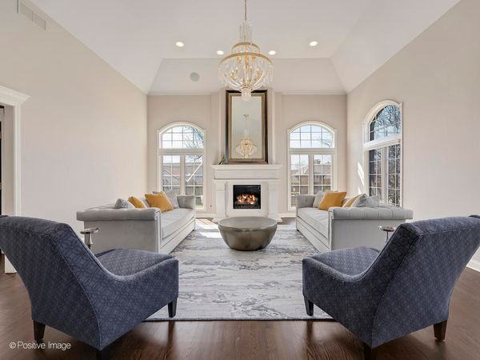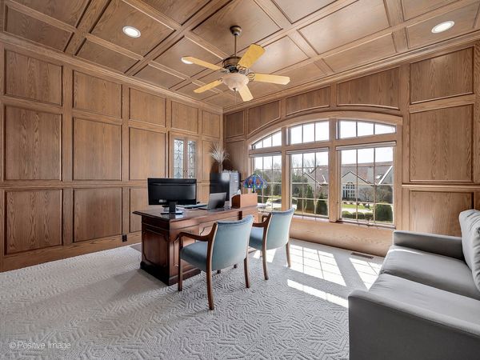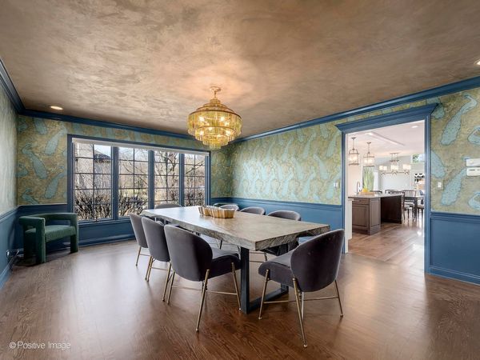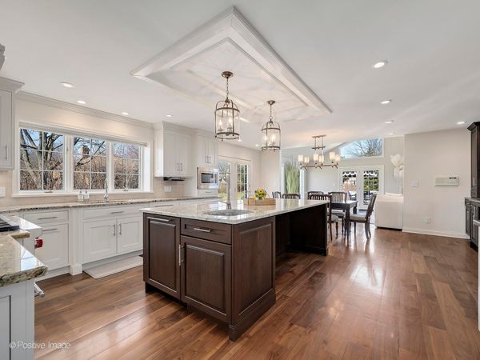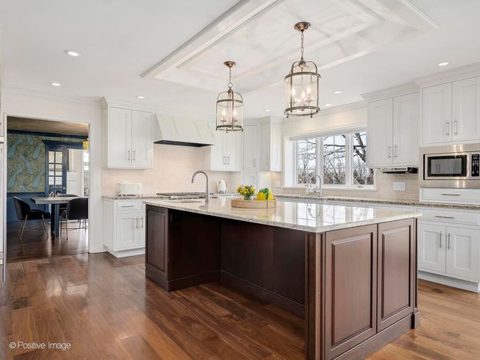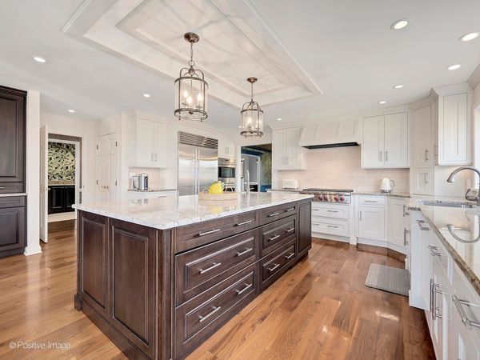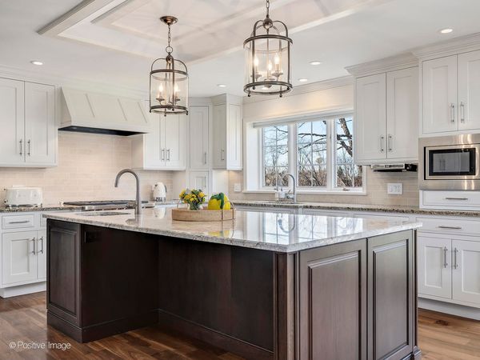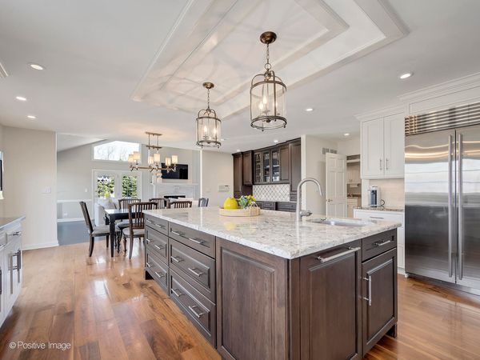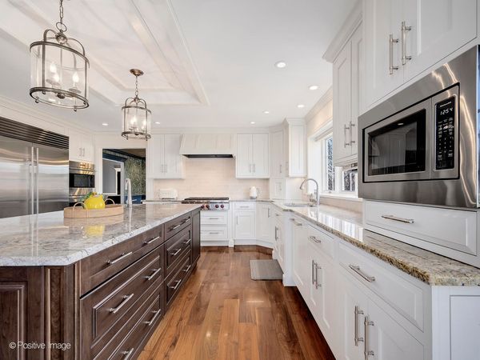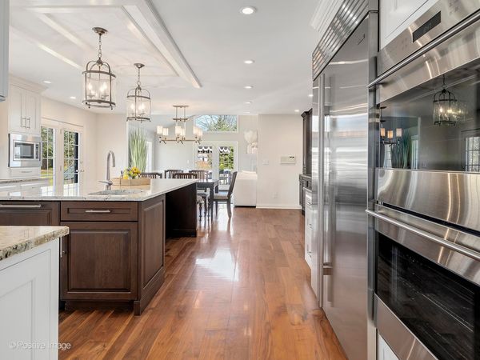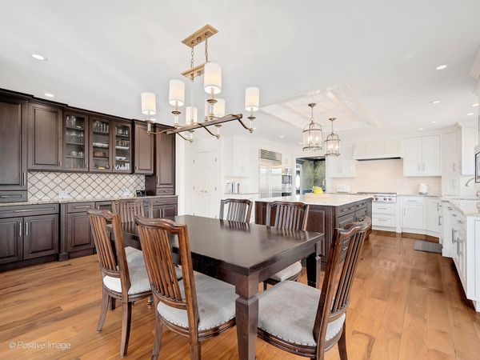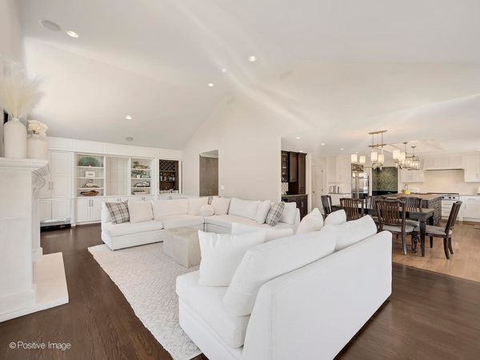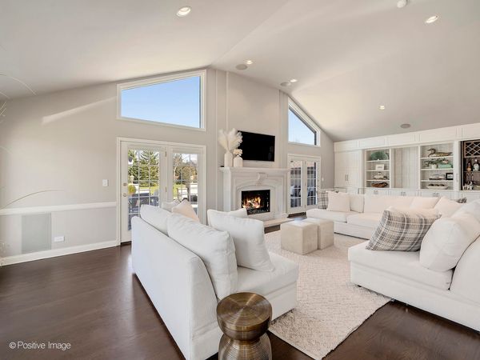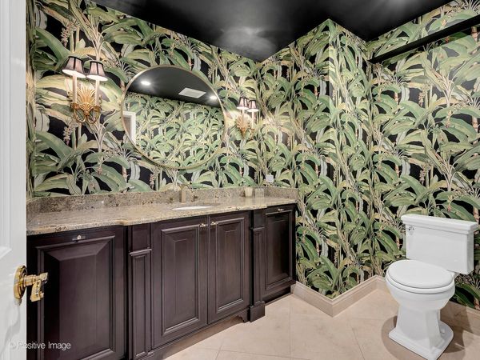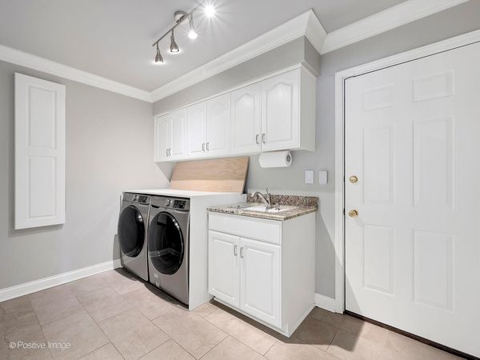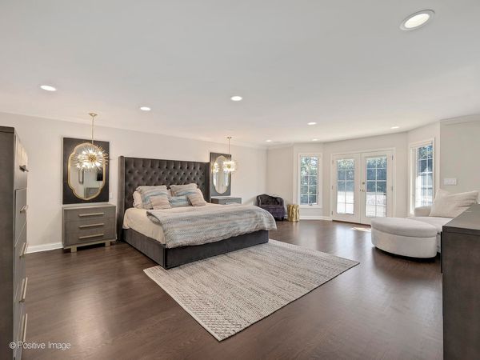8151 LAKE RIDGE Drive
Burr Ridge, IL
60527
About this home
Stunning all brick custom built residence majesticly set on a beautiful private lot in prime Burr Ridge location. Elegant entrance with circular paver driveway and professional landscaping. This lovely home was completely updated and remodeld in 2015/16. Beautiful open gourmet kitchen is perfect for entertaining and everyday living. Custom designer cabinetry, granite island, high end appliances and 2 dishwashers. Flows easily to elegant yet comfortable family room with limestone fireplace and breathtaking views of the large private yard with extensive paver patios. An outdoor paradise! All bathrooms updated with custom cabinetry and granite. Walnut flooring. First floor master bedroom with private patio. Separate formals. Exquisite formal living room with statement limestone fireplace. First floor den with full bathroom. Large finished basement with bar, full bathroom and sauna. Plenty of storage. Additional fourth car garage added, new roof, HVAC and water heaters. Highly rated school district, convenient location to Chicago and both airports. Accessible to all major highways and to Burr Ridge Village Center and Lifetime Fitness.
