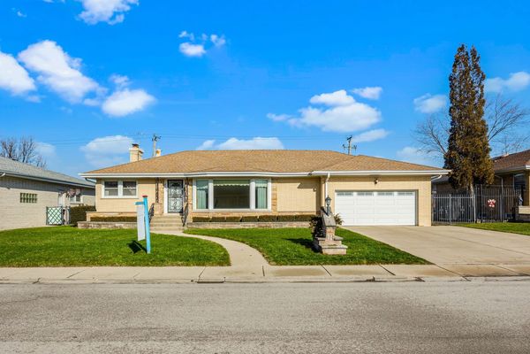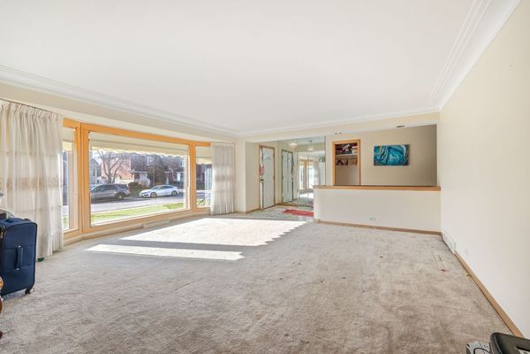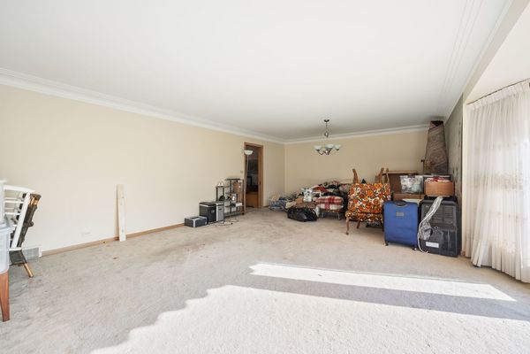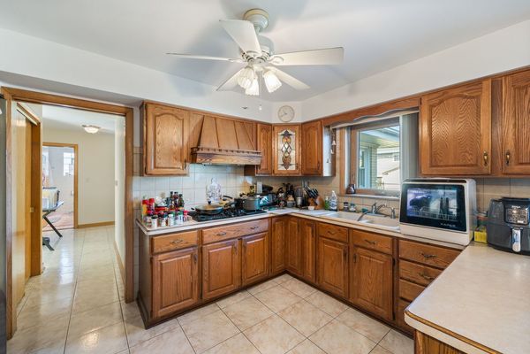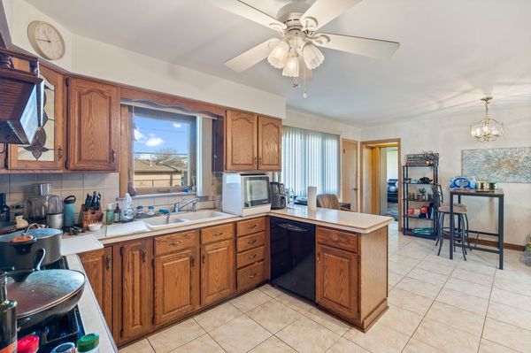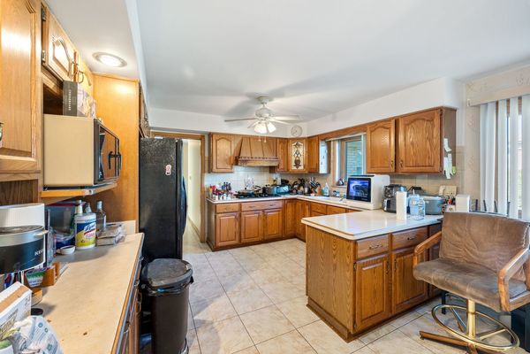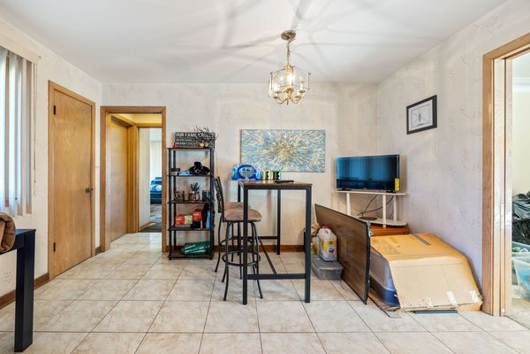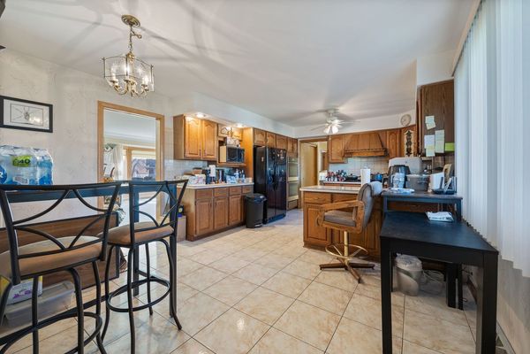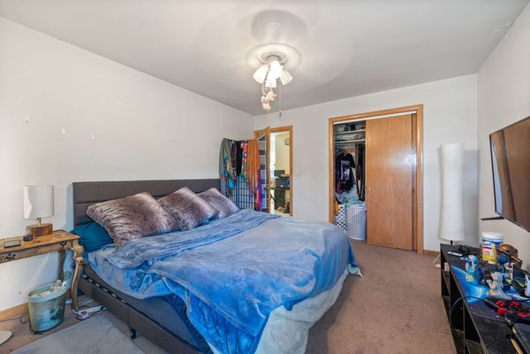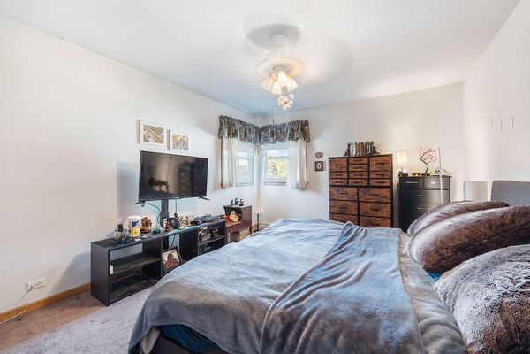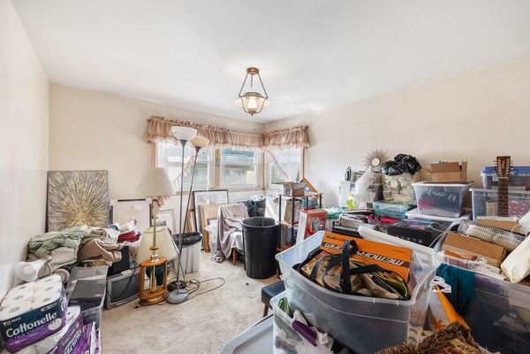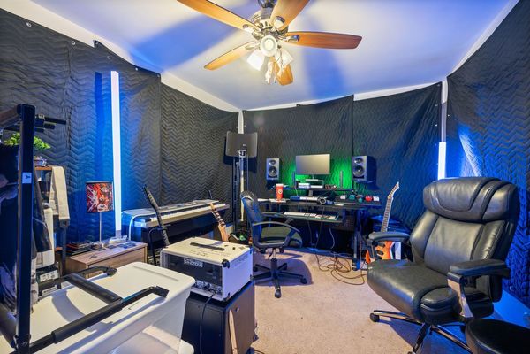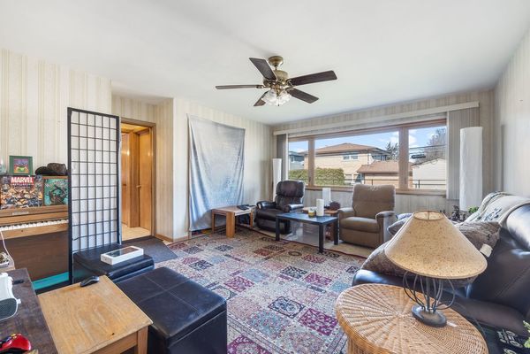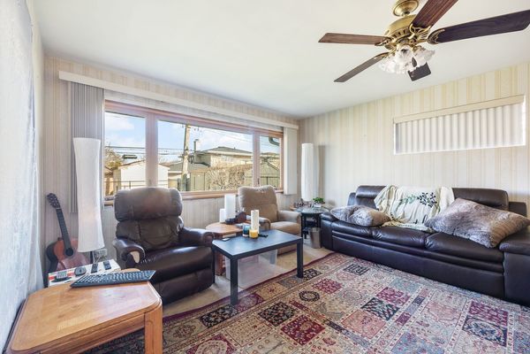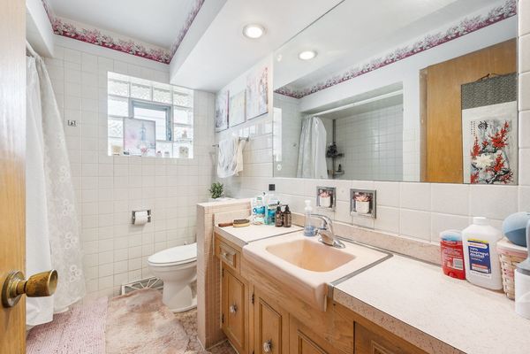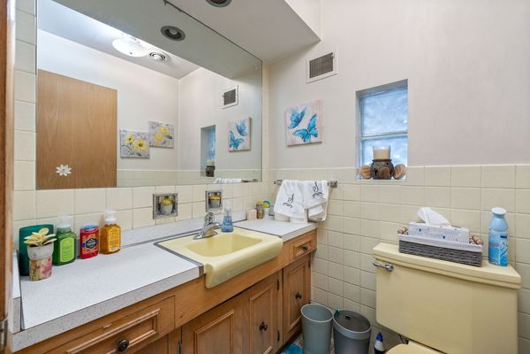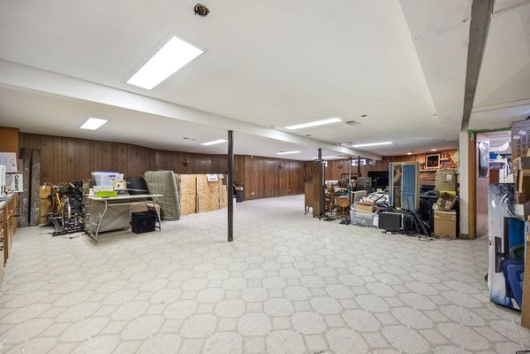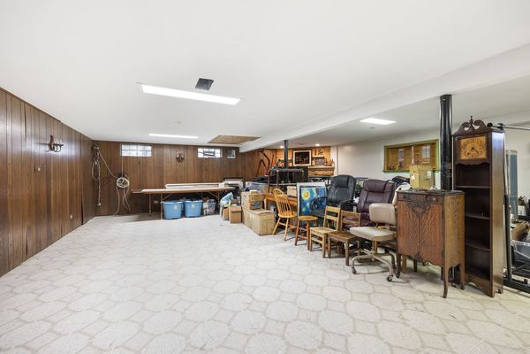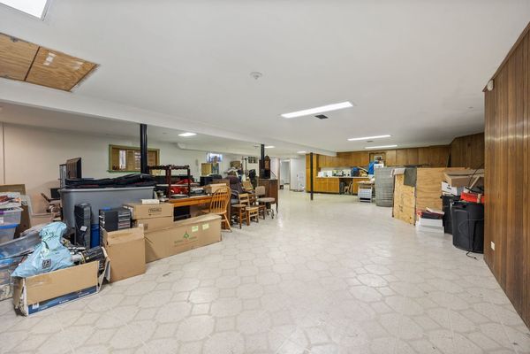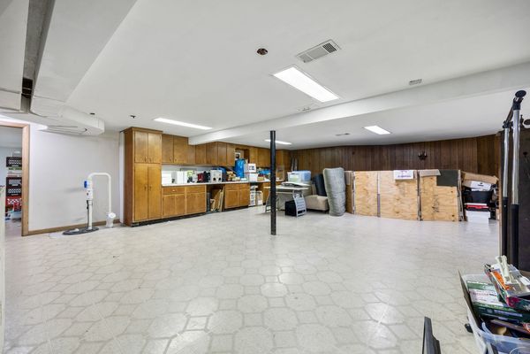8150 W Balmoral Avenue
Chicago, IL
60656
About this home
First time on the market in over 30 years, this house is ready to be your next Home. With about 2, 000 sqft of living space on the main level, and the same sqft below, this Norwood Park property presents opportunities galore! Upon entry, you'll be greeted by the Living and Dining rooms that provide a perfect space to relax and entertain any time of year. The Kitchen, once updated, will be nothing less than dreamy for preparing meals at the end of the day or when hosting memorable events. In addition, it homes a Pantry Closet and enough room for another Eating Area. All three Bedrooms are spacious, with ample Closets. Speaking of...one thing that is not scarce is storage, with Closets all throughout. Did I mention there are Hardwood floors underneath the carpeting? Full BTH on each level and a 1/2 BTH just off the KT. The main level is topped off with a Family Room that captures plenty of sunlight. Head downstairs to a wide open space just awaiting your ideas! One wall in this room is lined with storage cabinets; and, with a wood burning Fireplace makes for the start of another cozy corner. There's a Bonus Room on this level that could serve as a 4th BR. The Full BTH downstairs was renovated within the last 2 years. Other improvements: Lennox furnace about 2 yo. A/C is newer. Sump pumps are new, within the last 2 years, and have a battery backup system. Hot Water tank is from 2007. NOTE: Fireplace is currently not in use due to the chimney being capped off. Let's head outside, where you can chill and grill on the patio or frolic in the fenced, grassy yard. There is a functional sprinkler system in place for both front and backyards. This Home sits on a very large lot and is just an unbelievable amount of space in the City. 2 Car Garage is attached and has a storage attic. On top of that, the driveway offers additional parking for those quick stops between errands or when visitors grace your welcoming abode. This Home is in very good shape, certainly can benefit from some updating, and is being Sold AS-IS. Come check out this absolutely awesome opportunity in Norwood Park!
