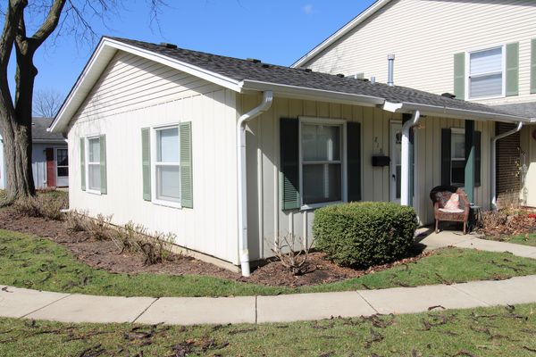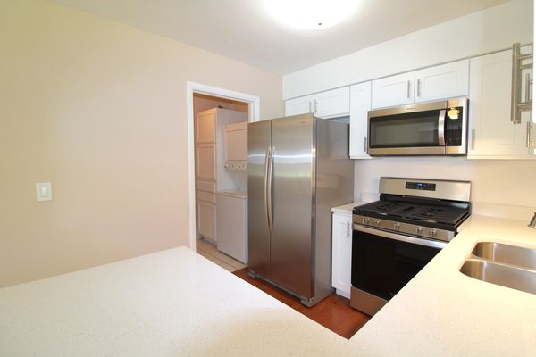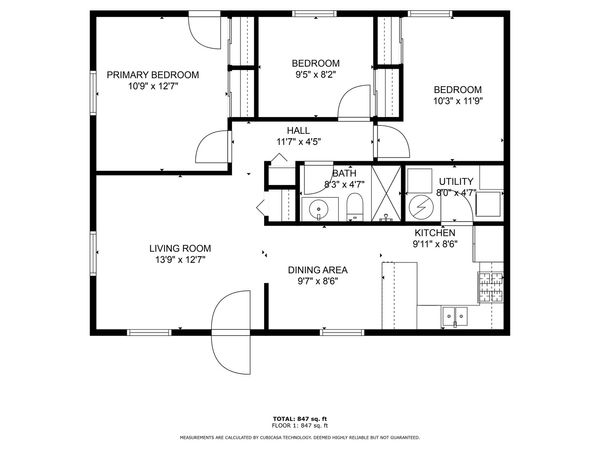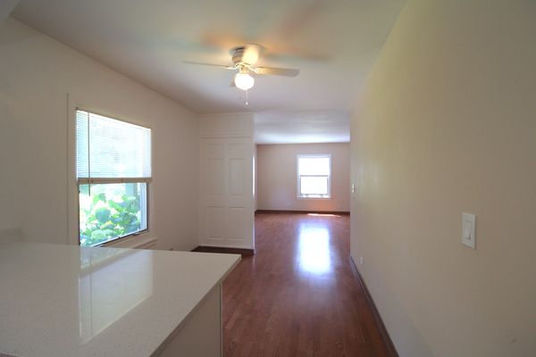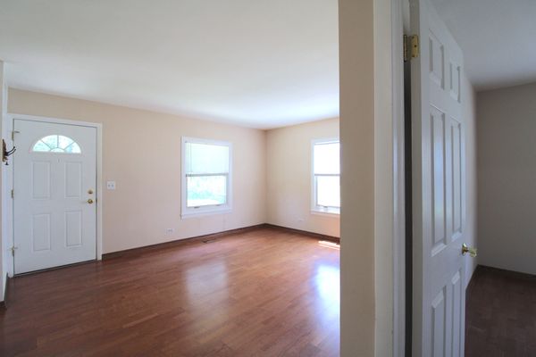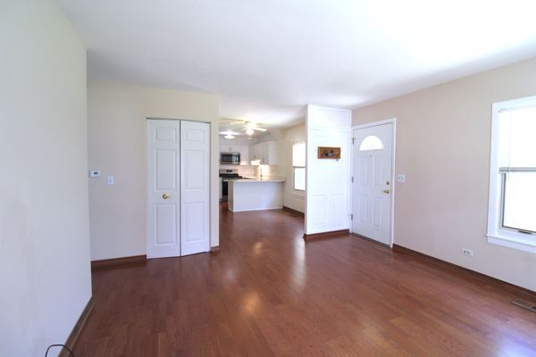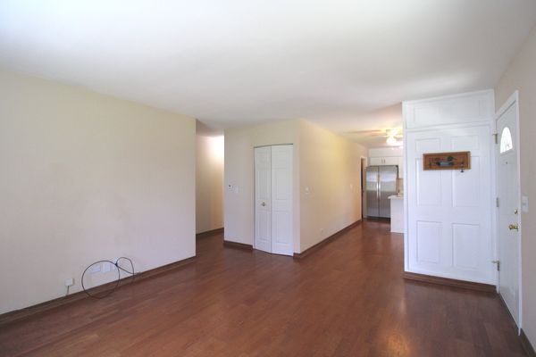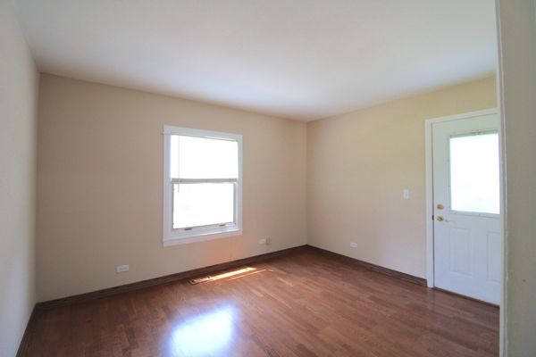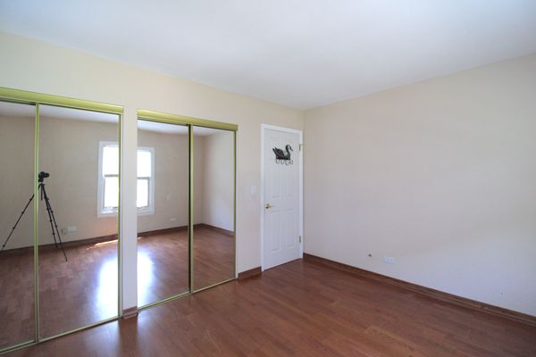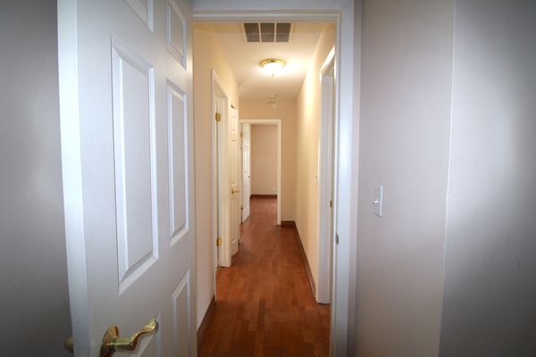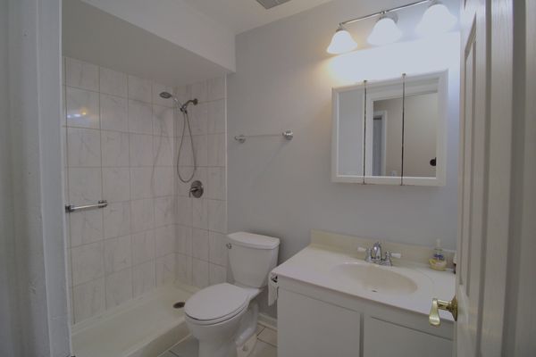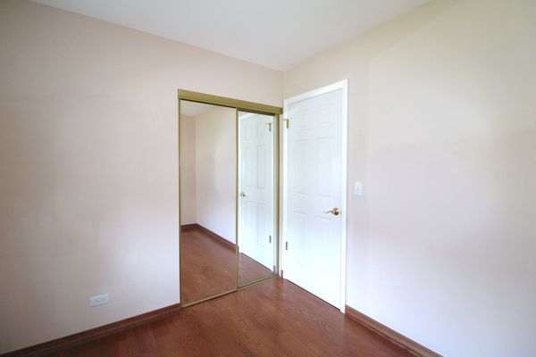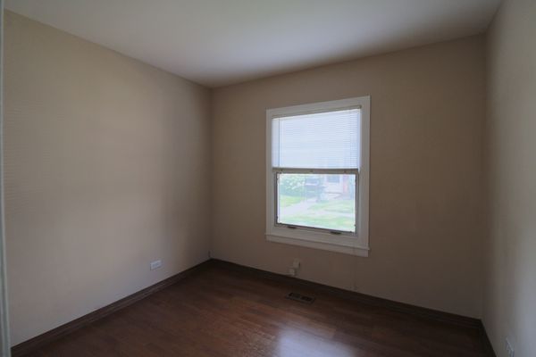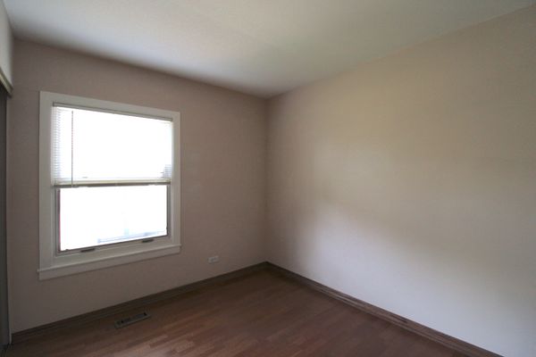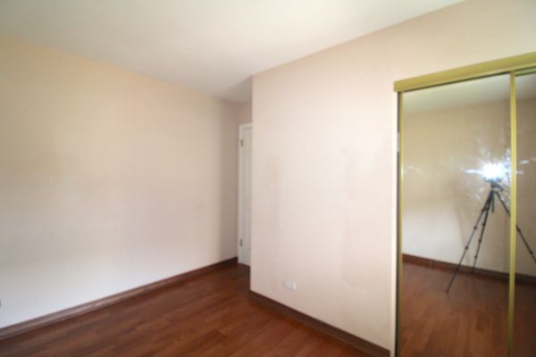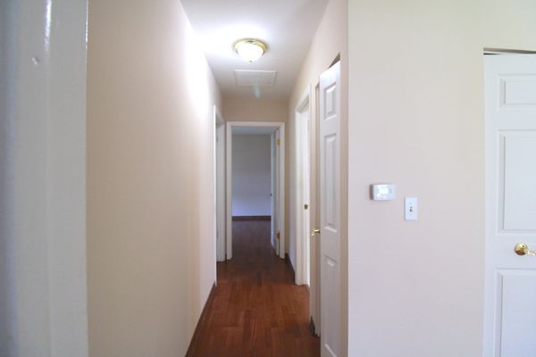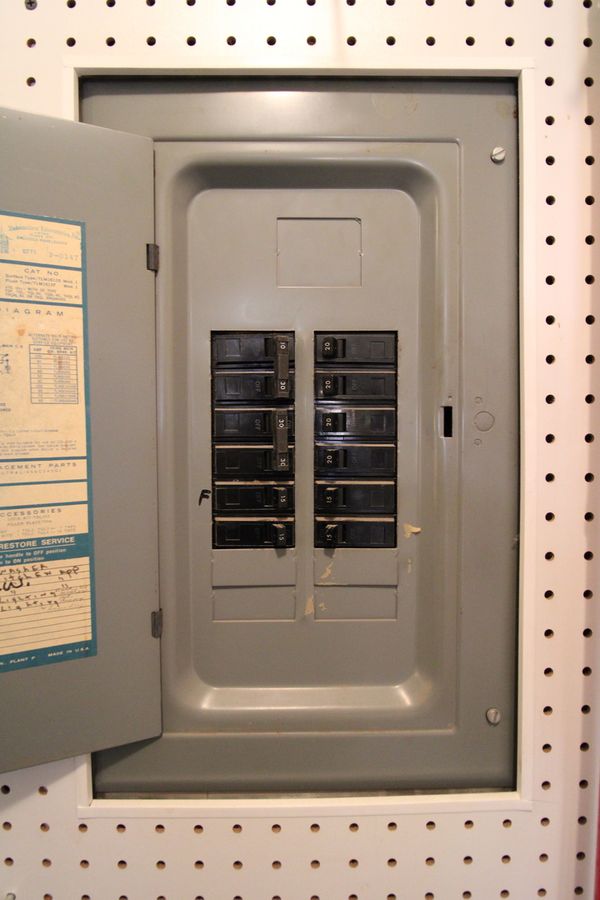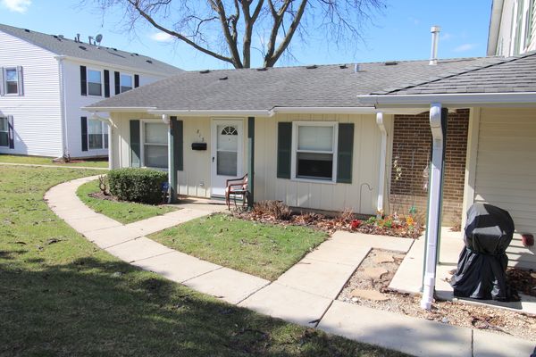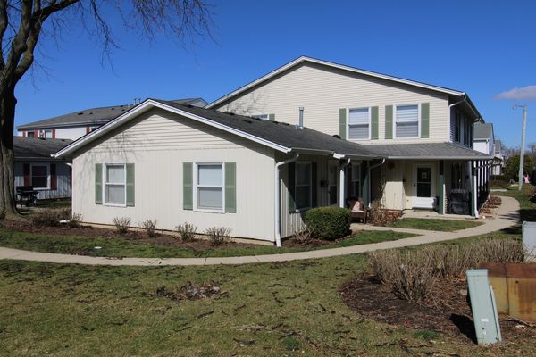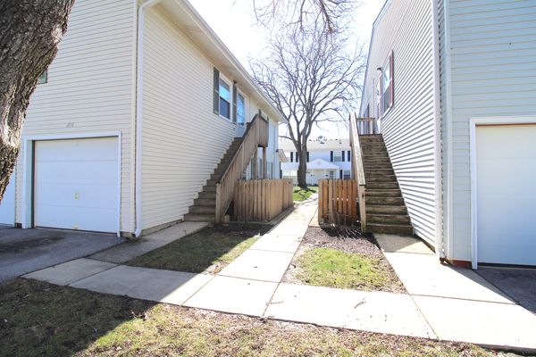815 Wellington Avenue Unit U29
Elk Grove Village, IL
60007
About this home
Reside at this RARE Wonderfully Located & ROOMY with a BRAND NEW RENOVATED KITCHEN 3 Bedroom Rental Condo at Elk Grove Estates | DOG Friendly with a Fee & Breed Restrictions | One Car Garage Parking & One Car Exterior Parking included | Tucked away off Biesterfield Road (near Arlington Heights Rd) | Located within a minutes walk to EVERYTHING like Elk Crossing Shopping Center (Jewel-Osco, Starbucks, Panera Bread, Dunkin Donuts and McDonald's), Planet Fitness, Elk Grove Library, Ascension Alexian Brothers Hospital AND BUSSE WOODS Forest Preserve | This Rental Condo is designed with Brand New Stainless Steel Whirlpool Quartz Countertop Kitchen (Gas Stove/Oven w/an Air Fryer) with an adjacent Dining Area, IN-UNIT LAUNDRY, Sectional Sofa Sized Living Room and Queen-Sized Bedrooms | Hardwood Floors throughout | This Ground Floor Property feels like a Single-Family Ranch Home! | Bistro-Sized Patio | No Security Deposit - One Time Move-In Fee for this Rental Condo Applies ($600.00) | IL Licensed RE Broker Owned
