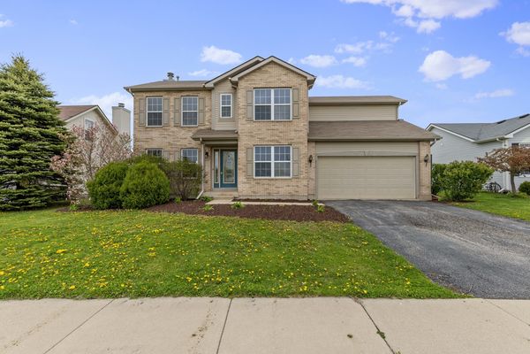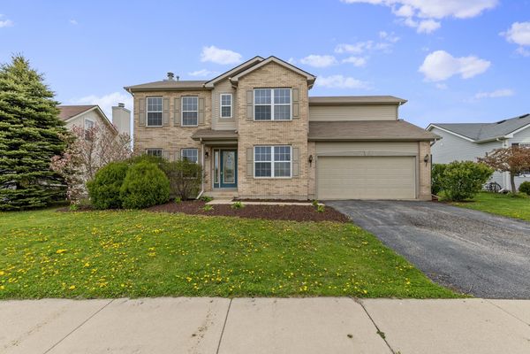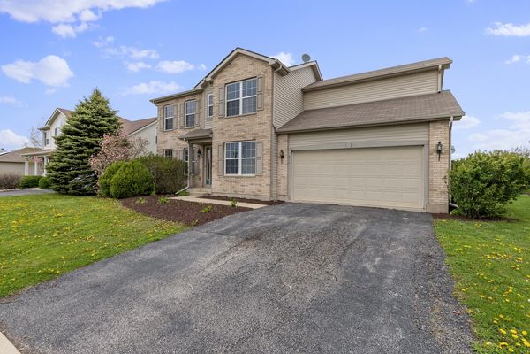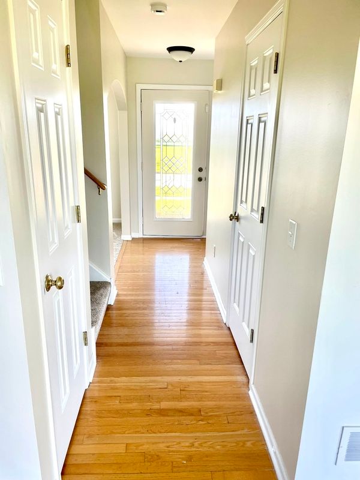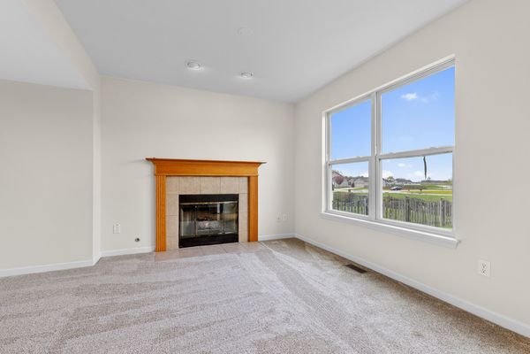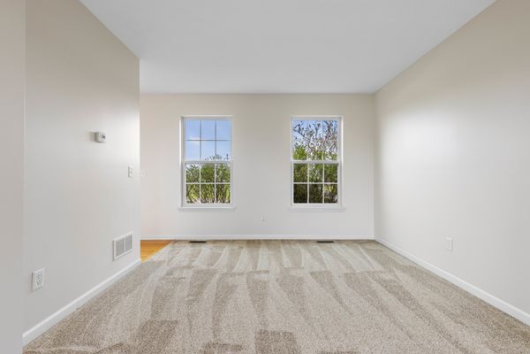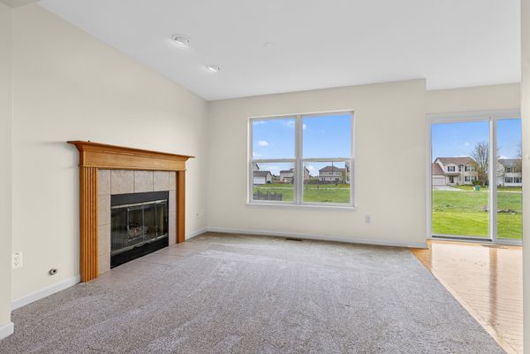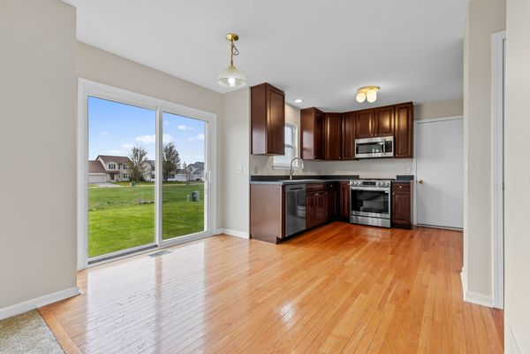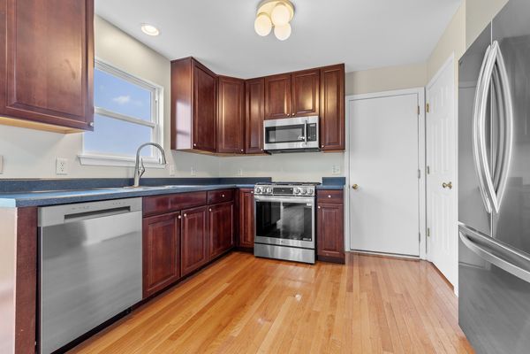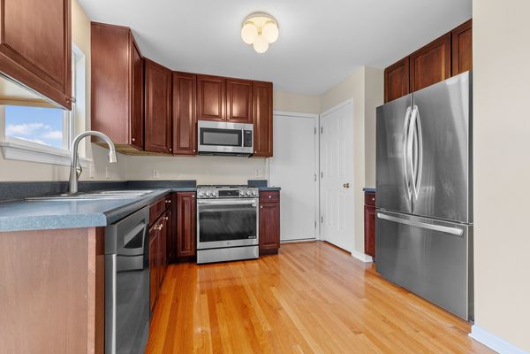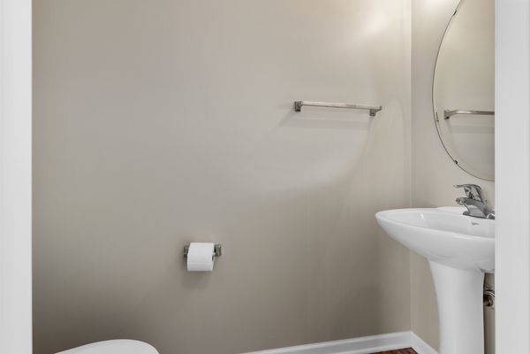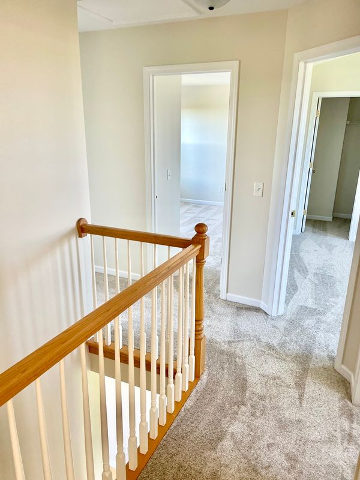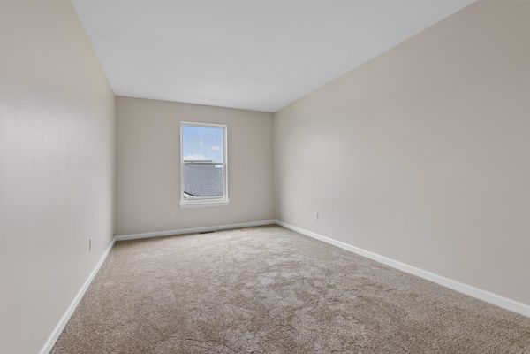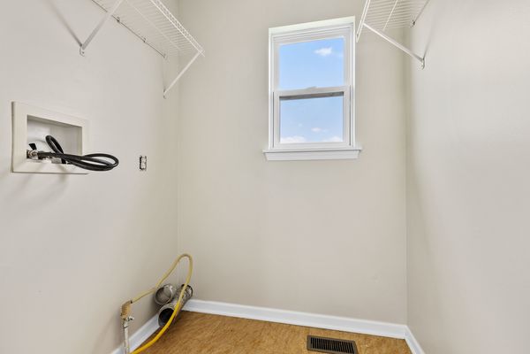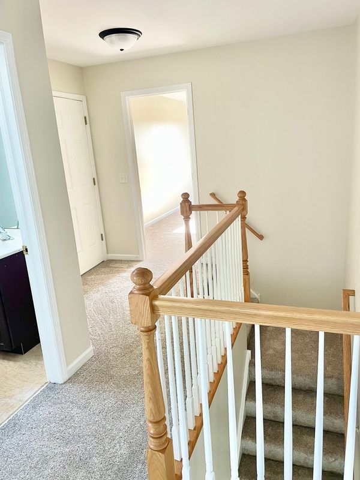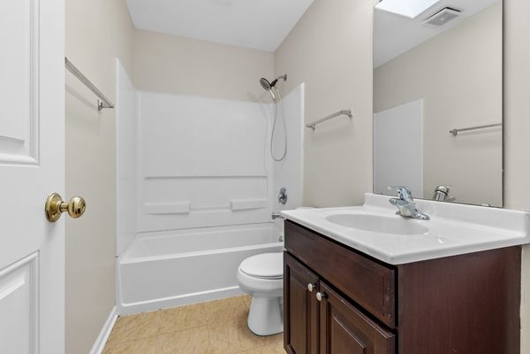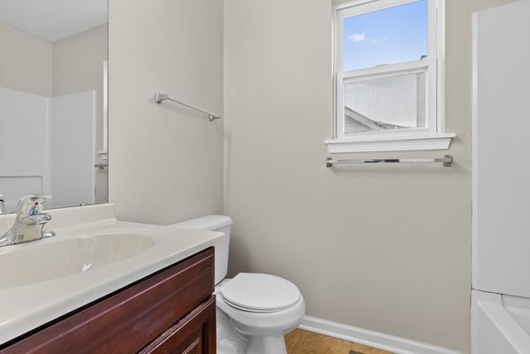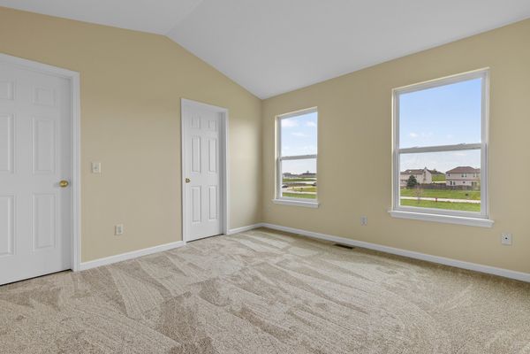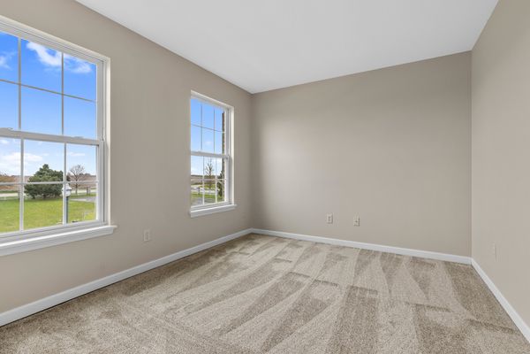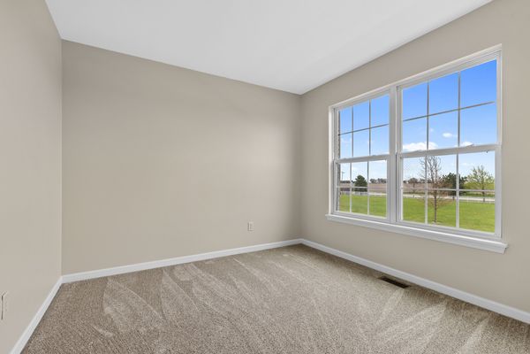815 Water Stone Way
Malta, IL
60150
About this home
Discover the allure of small-town living in this country lakeside subdivision, conveniently located just 7 minutes from Northern Illinois University in DeKalb. As you enter through the welcoming glass front door, bask in the natural light that fills the inviting hardwood foyer, guiding you towards the eat-in kitchen with brand new stainless steel appliances and a handy patio door leading to the backyard. To your right of the front door, find a versatile space perfect for either a formal dining area or a cozy home office. On the left, a generously sized living room, complete with a gas fireplace, ready to warm you on those chilly winter nights. Upstairs there are four bedrooms, hall bath with a large skylight, and convenient second-floor laundry facilities. The Primary Suite offers lovely views of the nearby lake. The two-car attached garage and full basement provide ample storage. Recently revitalized with freshly painted walls and trim, brand new carpeting, and all new stainless steel appliances in the kitchen. Step outside and unwind by the stocked lake, just a block away, boasting a walking path that encircles its tranquil waters. Whether you're an avid angler or simply love to be outdoors, this country side community offers something for everyone to enjoy.
