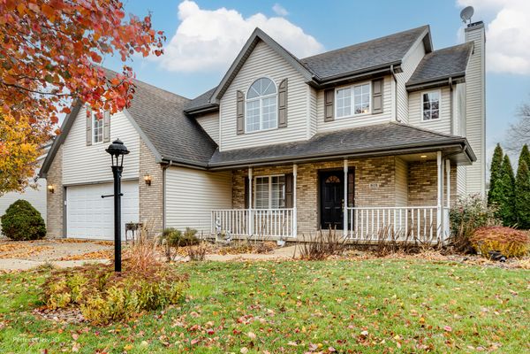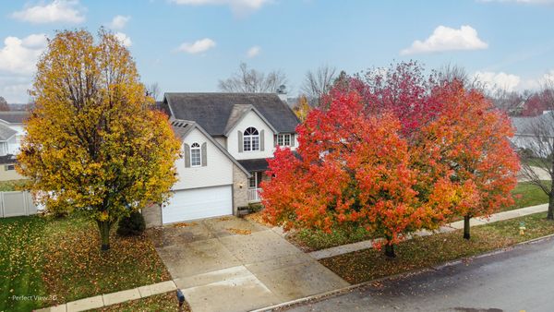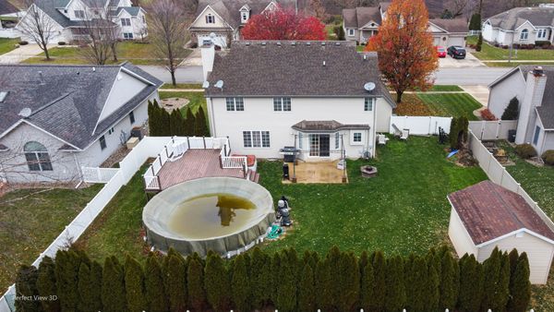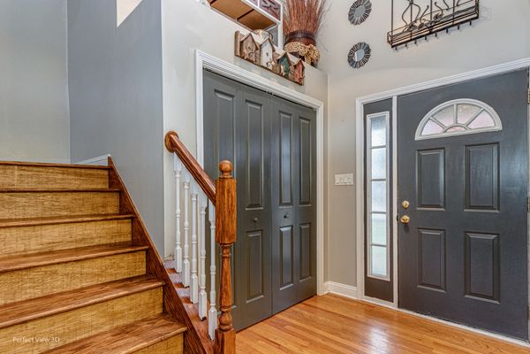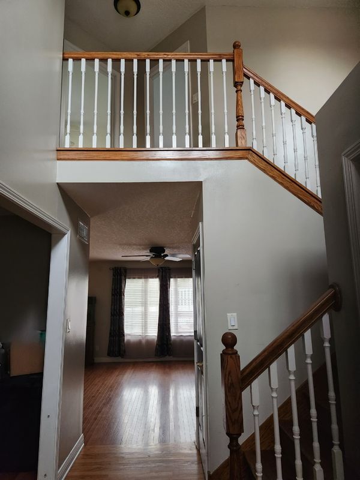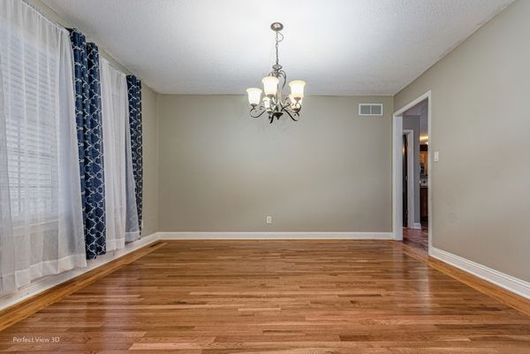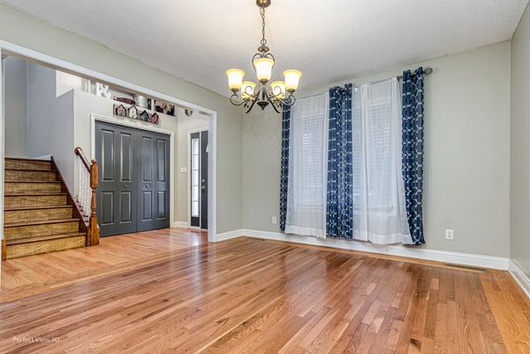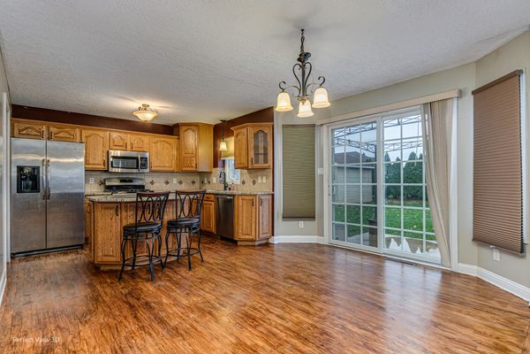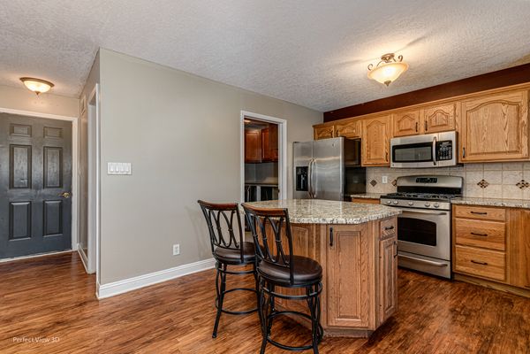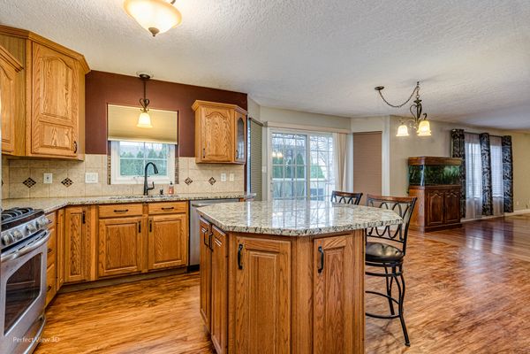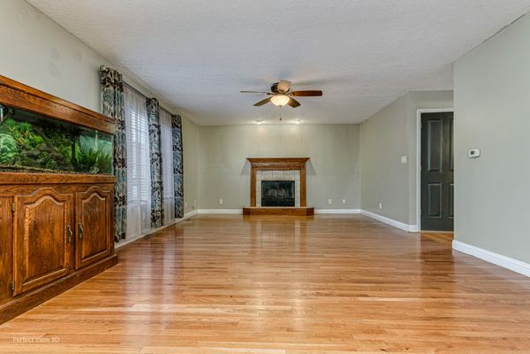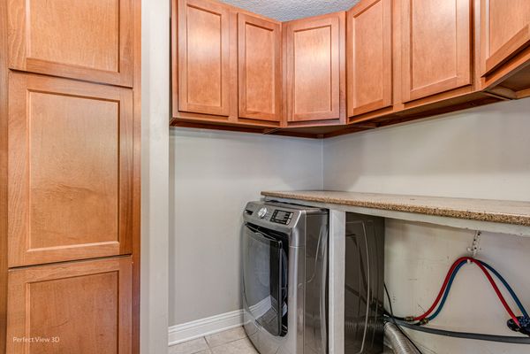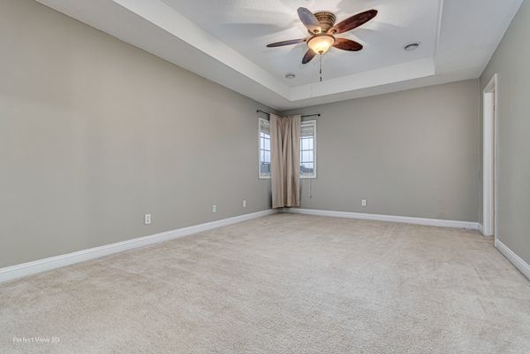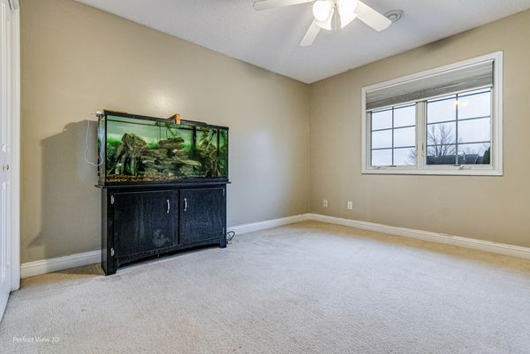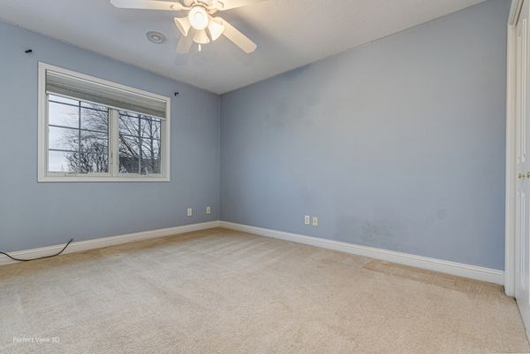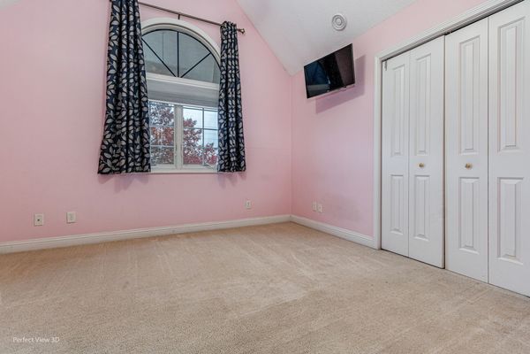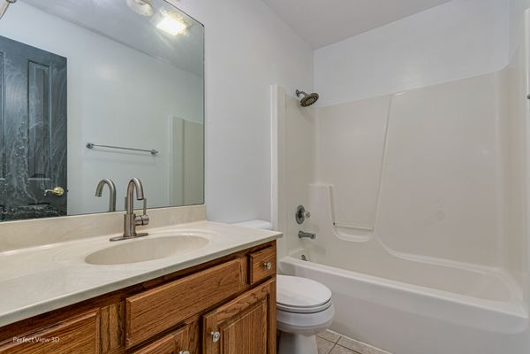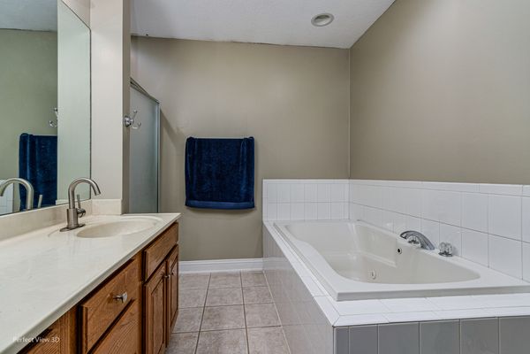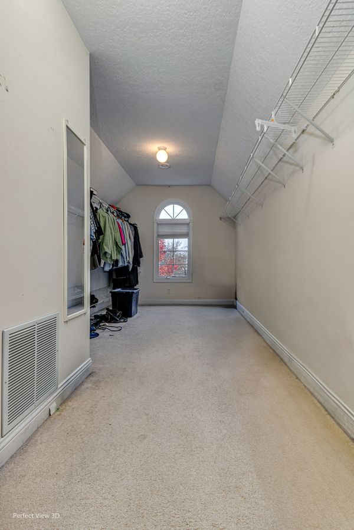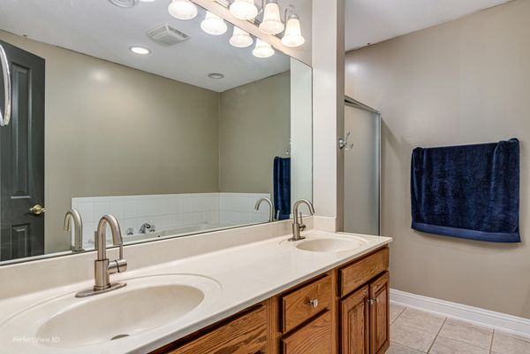815 Tremont Street
Bourbonnais, IL
60914
About this home
Welcome to this stunning Eagle Creek home that boasts an array of features that are sure to impress. With four spacious bedrooms and four baths, this property offers plenty of room for a growing family or those who love to entertain guests. As you enter the home, you'll notice the formal dining room with hardwood floors, perfect for hosting memorable dinner parties or enjoying intimate gatherings. The eat-in kitchen(with updated pantry, cabinets/quartz countertops - 2016) provides a delightful space to prepare meals, equipped with modern appliances and ample counter space. The family room is a cozy retreat with a comforting wood-burning fireplace, offering a perfect place to unwind and relax. Hardwood was installed in 2018 in the dining room, stairway and upstairs hall was in 2018 and 2023. In addition, the full basement provides even more room for recreation or storage, providing endless possibilities for customization to suit your needs. The attached 2.5 car garage offers convenience and ample space for vehicles and storage. Step outside to discover a wonderful patio(deck installed 2014) that invites you to enjoy the fresh air and soak in the beauty of the surrounding landscape. The above ground pool (installed in 2014)provides a refreshing oasis during the warmer months, while the well-maintained yard with fence (2014)offers privacy and a safe space for children or pets to roam. Situated in the desirable Eagle Creek Subdivision this home offers the best of both worlds - a peaceful haven with close proximity to local amenities, schools, and parks. Don't miss out on the opportunity to own this beautiful property - schedule a viewing today and start envisioning your new life in this desirable Eagle Creek home.
