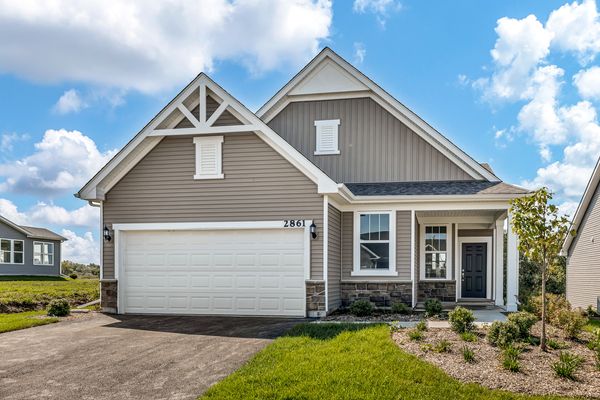815 Spring Drive
Lindenhurst, IL
60046
About this home
WELCOME TO BRIARGATE AN EXCITING AGE 55+ COMMUNITY IN LINDENHURST! Briargate offers easy living in a low-maintenance clubhouse community with access to walking trails and the local forest preserve. Golf courses, shopping and dining are all within a short drive. THIS HOME IS TO BE BUILT. This Passport ranch features new home construction with a spacious open layout. Your great room, dining area and kitchen all flow together. Picture yourself preparing meals in your chef's kitchen with SS appliances, granite counters, a large island with pendant lighting and a pantry. Your owner's suite is tucked away to provide the privacy you want and features a nice luxury bath with double bowl vanity, large shower and quartz counter tops. You also have a 2-car garage with plenty of storage. Your flex room can be used as a den or office - your choice! We include an unmatched transferable warranty. Your fully sodded homesite is professionally landscaped. Homesite 122. Virtual tours are available, please call for link. Photos of similar model shown with some features not available at this price. This home has a full unfinished basement with bath plumbing rough-in.
