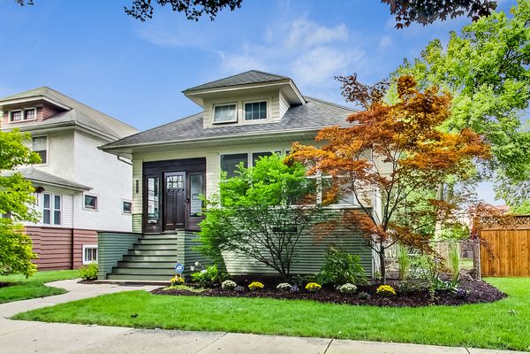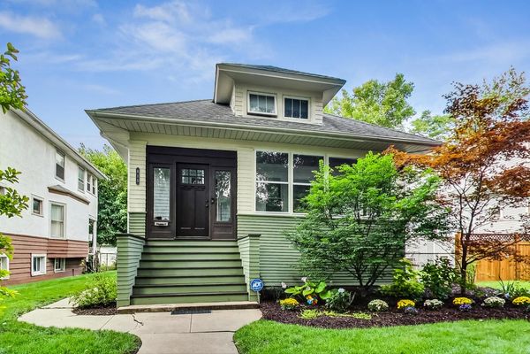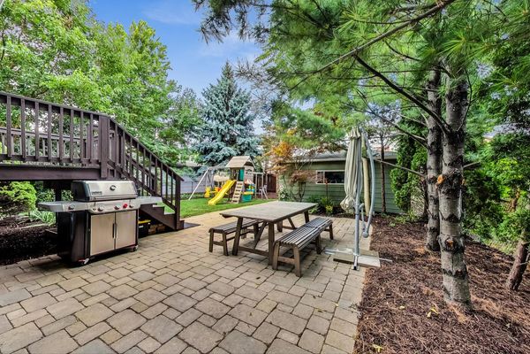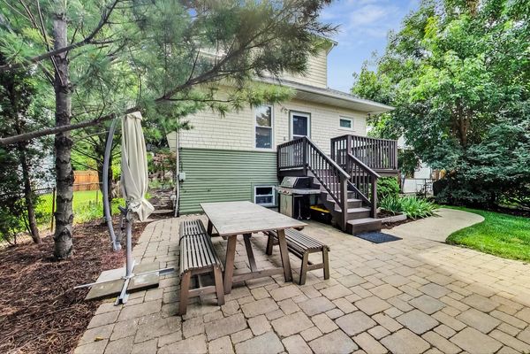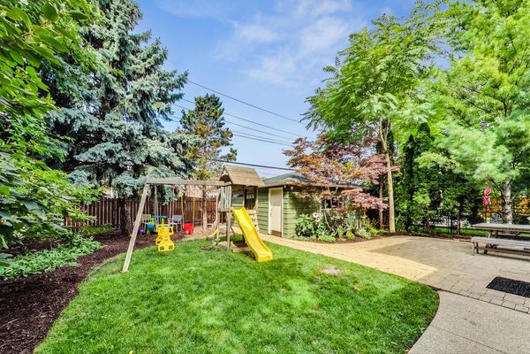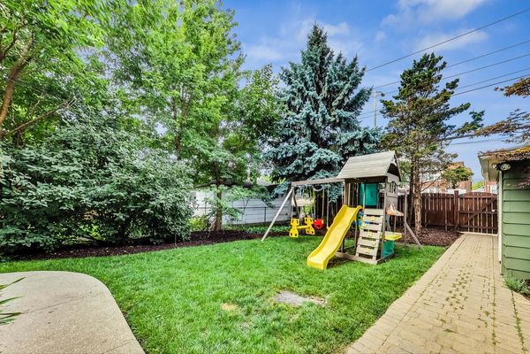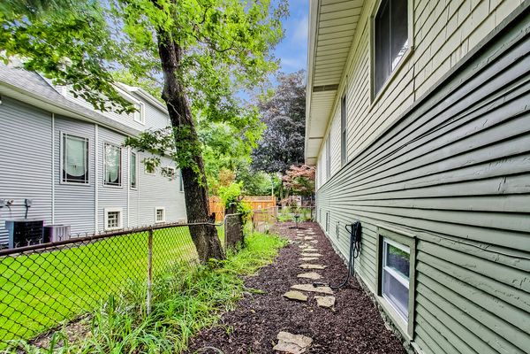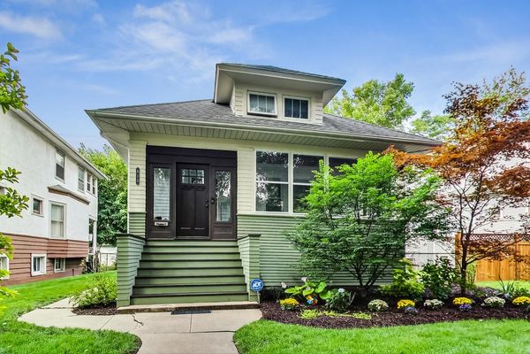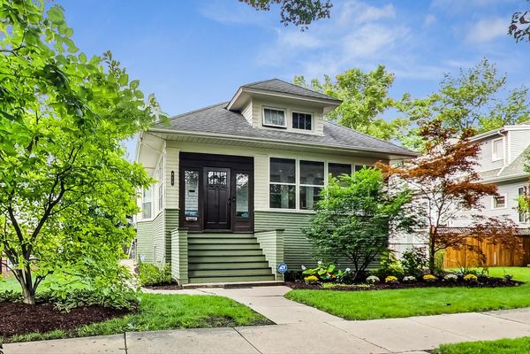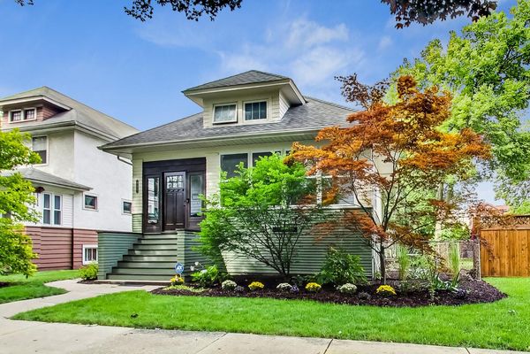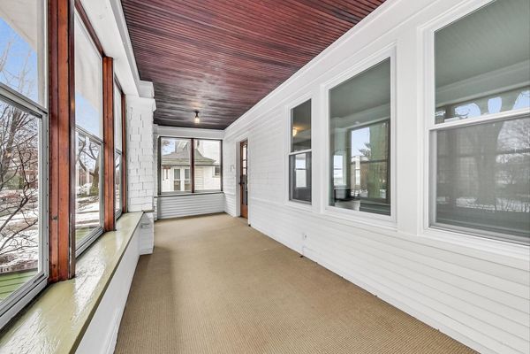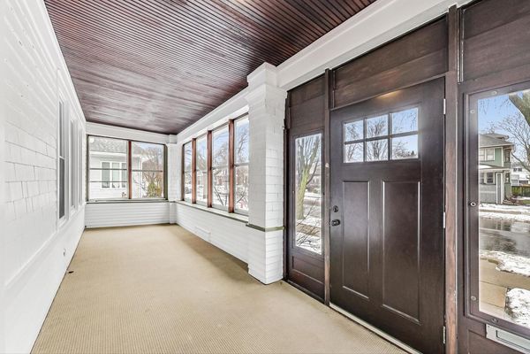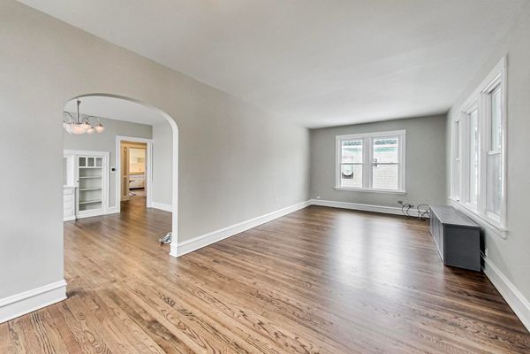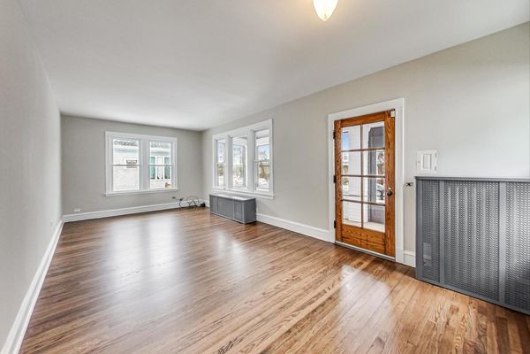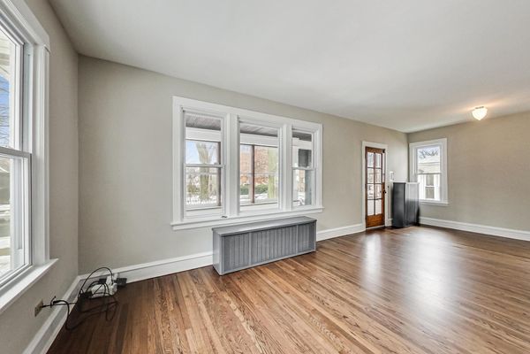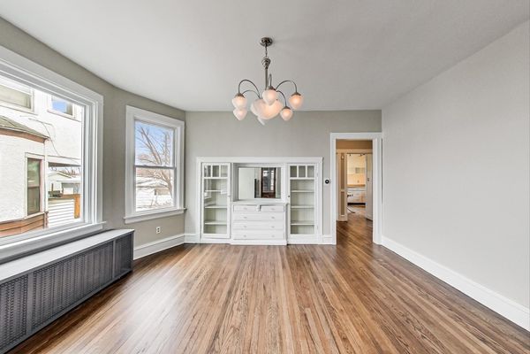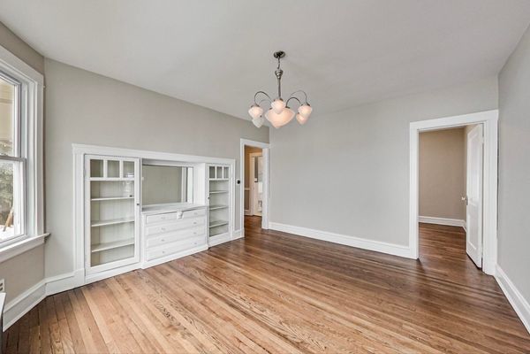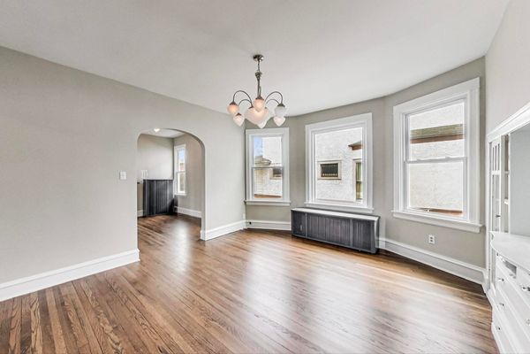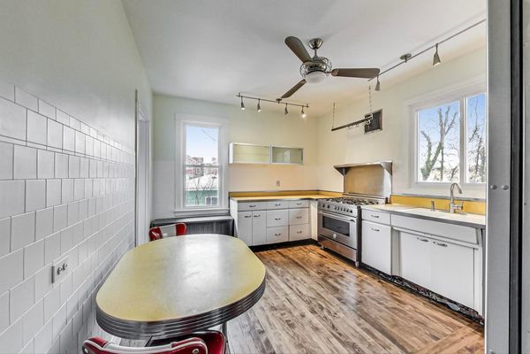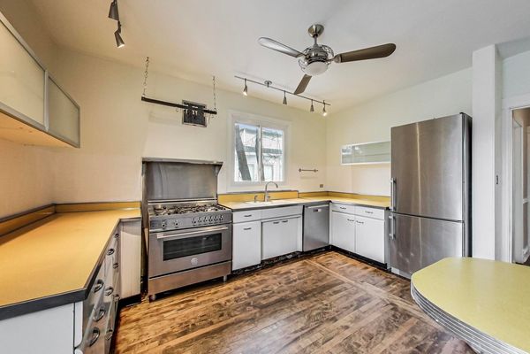815 S Maple Avenue
Oak Park, IL
60304
About this home
** Multiple Offers Received. Calling for Highest and Best by Monday, 1/29/24 at noon *** Welcome to Your Dream Home in Oak Park! Step into the chic vibes of this fabulous 3-bedroom Queen Anne bungalow, where modern comfort meets timeless charm. Freshly Painted Perfection - fantastic curb appeal - this lovely 1911 abode with its freshly painted exterior sets the tone for the stylish and inviting atmosphere that awaits within. This home is a stand out with its contemporary touch against the backdrop of the quaint Oak Park neighborhood. Unwind in the generously sized living room, perfect for cozy movie nights or vibrant gatherings. Host dinner parties in the formal dining room adorned with original built-ins, adding a touch of character to the entertaining space. Discover the perfect balance of comfort and convenience with 3 bedrooms for flexible living arrangements and 2 well-appointed bathrooms designed for modern living. Step onto newly sanded wood floors that gleam with a fresh finish, creating a warm and welcoming ambiance throughout the home. The freshly painted interiors amplify the brightness and positivity of every room. A lower level is a plus! Beneath your feet lies a lower level equipped with drain tile for added peace of mind. But it's not just functional - a newly renovated rec room awaits your personal touch, making it an ideal space for hobbies, kid's hangout, extra fam room, workouts, or pure relaxation. Blue Line Convenience -- Say goodbye to commuting woes! This home is just a stroll away from the Blue Line, connecting to the heart of the city. Enjoy the convenience of urban living with Oak Park's suburban charm, PLUS a Sunlit Backyard Retreat -- Bask in the sunshine in the lovely backyard, a perfect spot for morning coffee or evening gatherings with friends. The outdoor space is your private oasis, blending relaxation with a touch of greenery. Hip & Fun Lifestyle awaits -- embrace the hip and fun vibe of Oak Park, where trendy shops, diverse eateries, and cultural hotspots are within arm's reach. Your new address is not just a home; it's a lifestyle upgrade! Don't miss your chance to own this Queen Anne beauty in the heart of Oak Park - where style, convenience, and character unite to create the perfect home sweet home.
