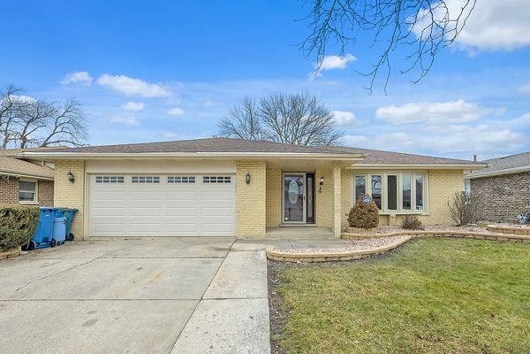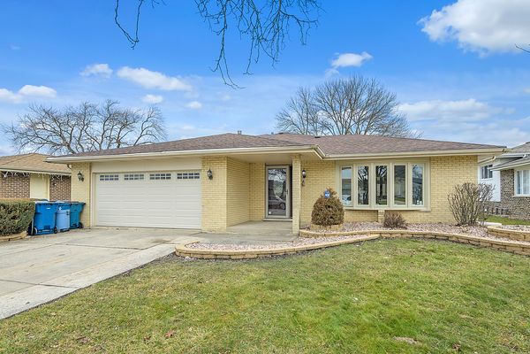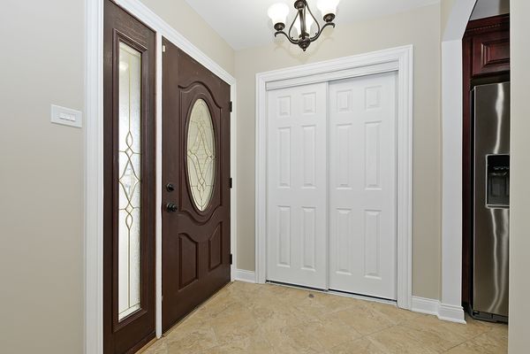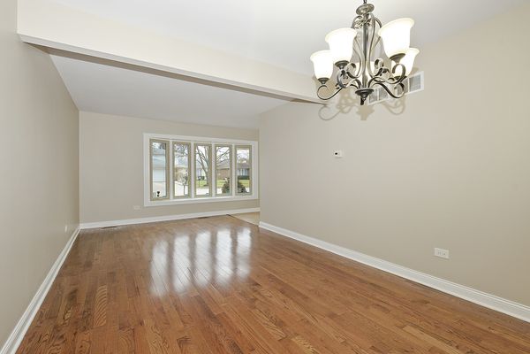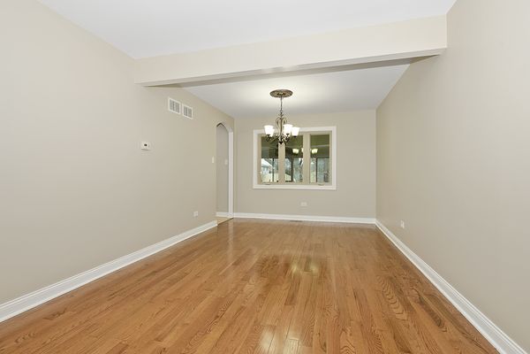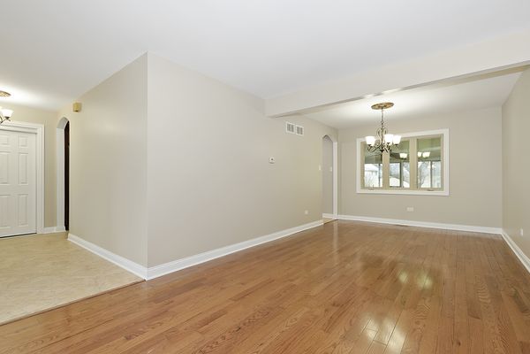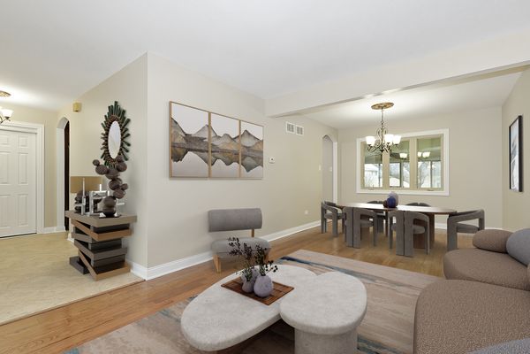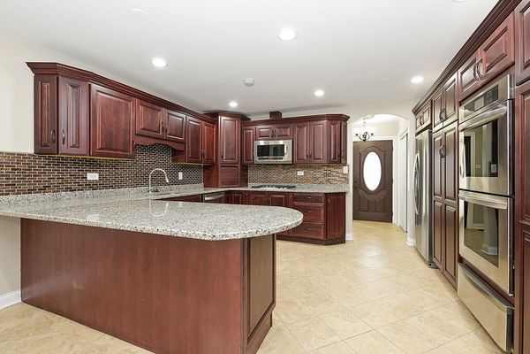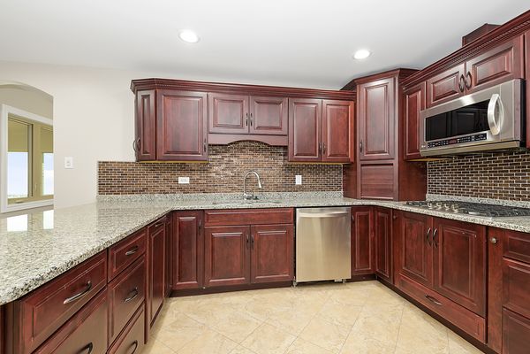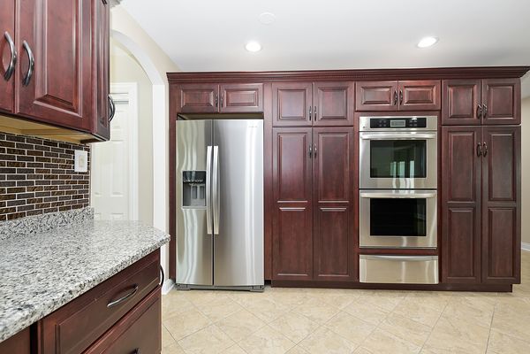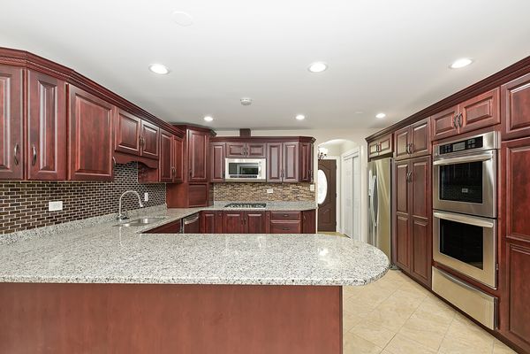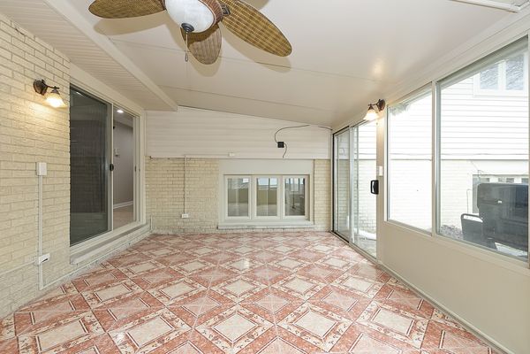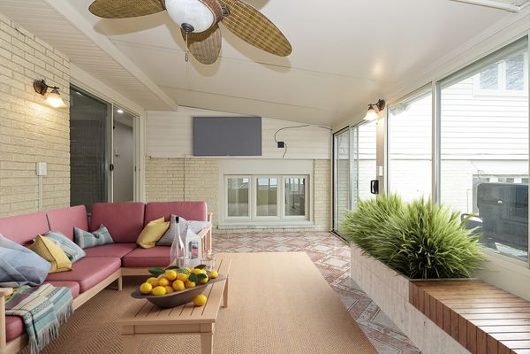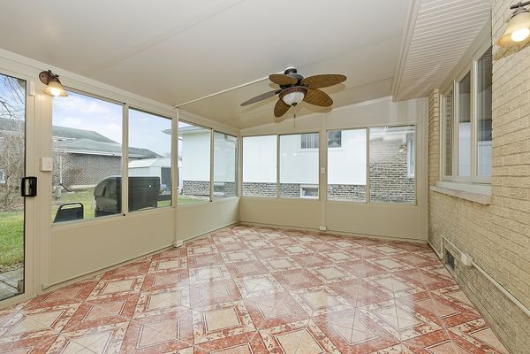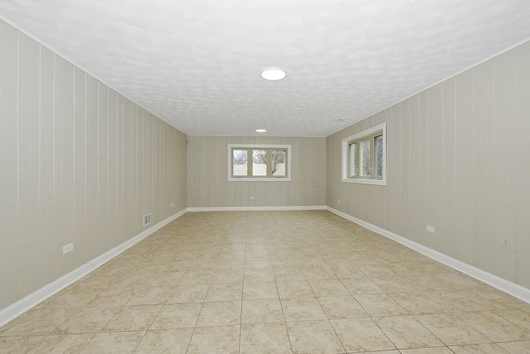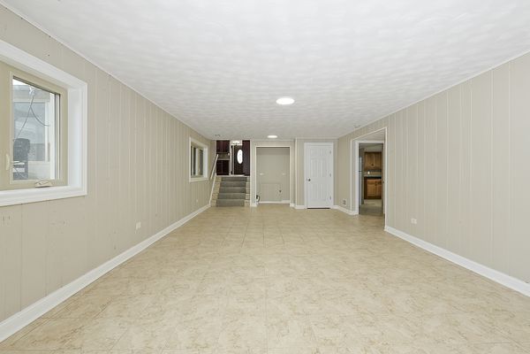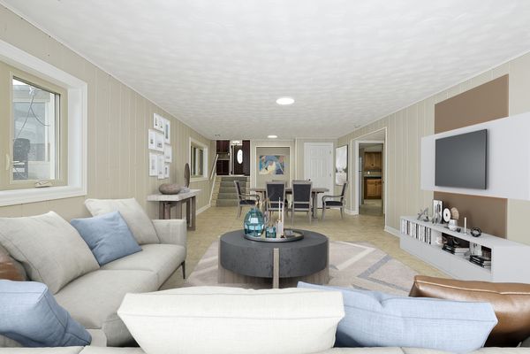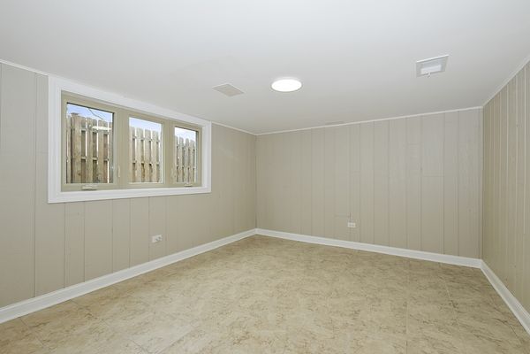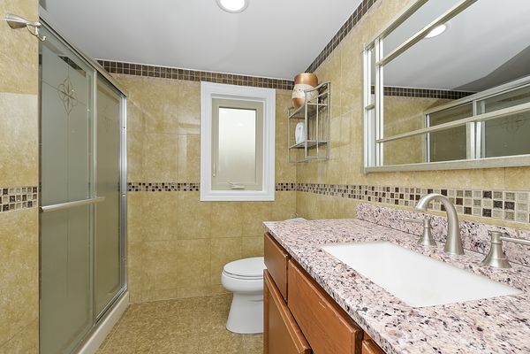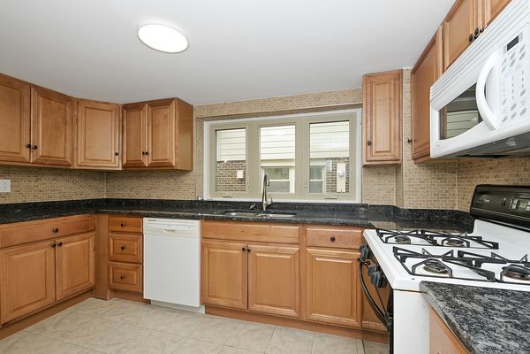8148 Valley Drive
Palos Hills, IL
60465
About this home
Welcome to your dream home in Palos Hills. This magnificent 4 bedroom, 3 bath home is the epitome of perfection. Natural light floods through the home. The living room/dining room combo features beautiful hardwood flooring. Kitchen features custom floor to ceiling cabinets, granite counters and stainless steel appliances. The add on 4 season sunroom provides ample space for entertaining year round, with room for everyone to relax. This home also features a huge lower level family room with a bedroom, full bath and 2nd kitchen with garage access. Newly installed windows, 6 panel doors and trim throughout home. Entire home has been freshly painted. Beautiful hardwood floors throughout the home. Double doors lead to master bedroom with electric fireplace, private full bath with jacuzzi tub and "L" shaped walk-in closet. Laundry areas on main level as well as 2nd level. Roof is approximately 5 years old. Entire home has been updated in last 10 years including both kitchens and all baths. Home is located in highly rated and desirable School District 118. Stagg High School and Moraine Valley Community College nearby. Close to parks, shopping district, public transportation and Palos Forest District. This home has been lovingly cared for and is a true gem. Move in now and start your own new memories. Schedule your showing today. Home Warranty included.
