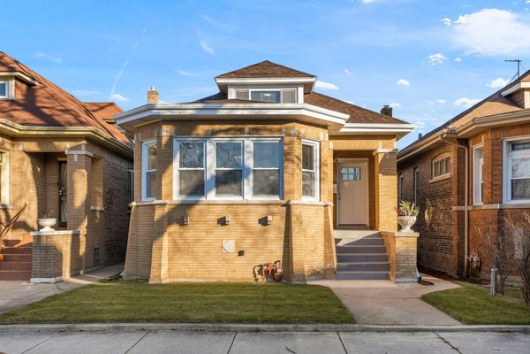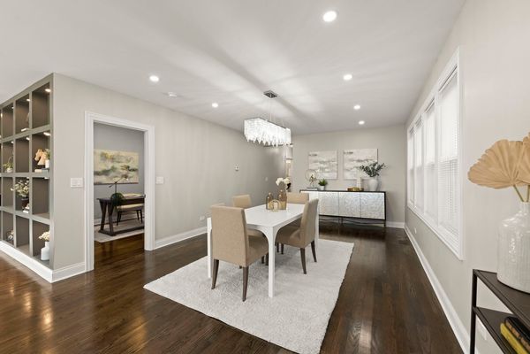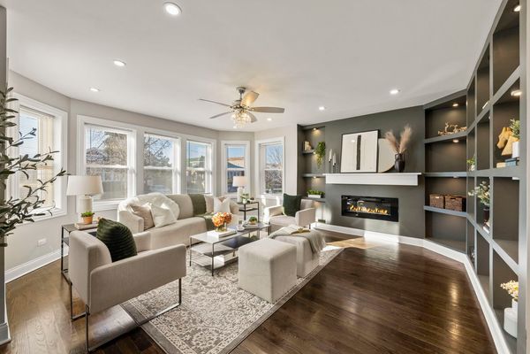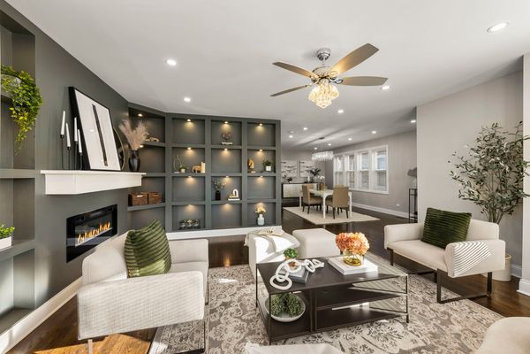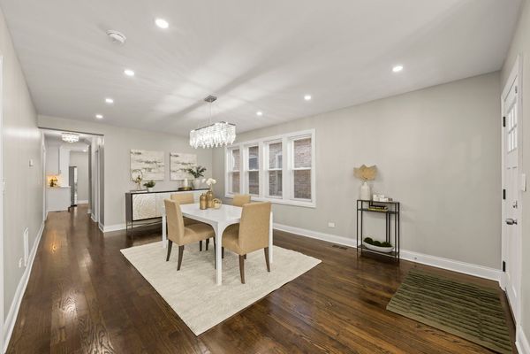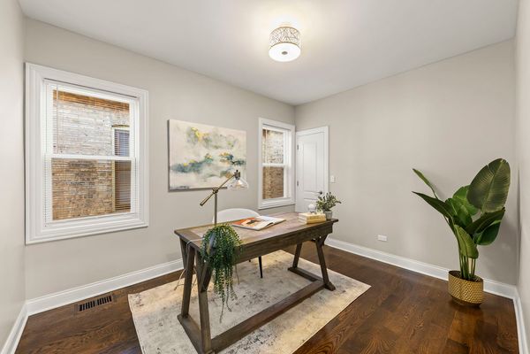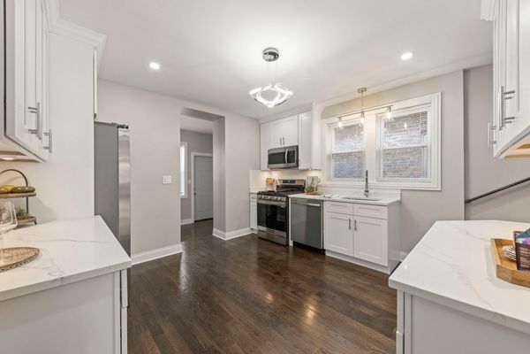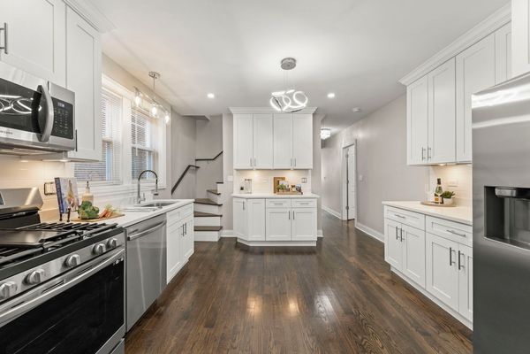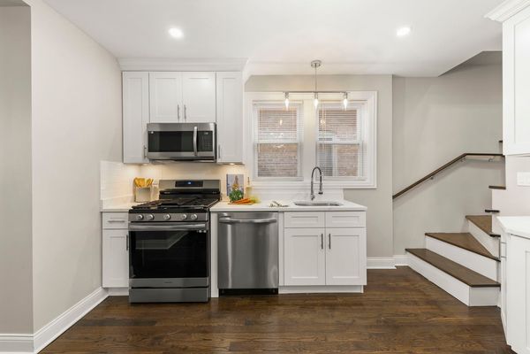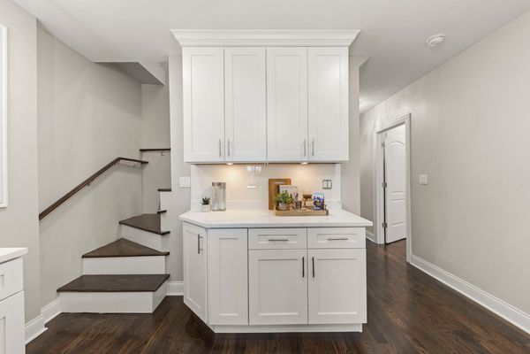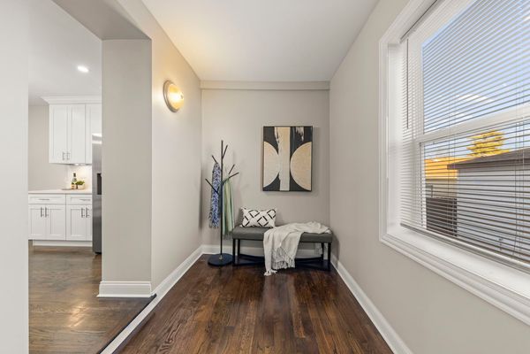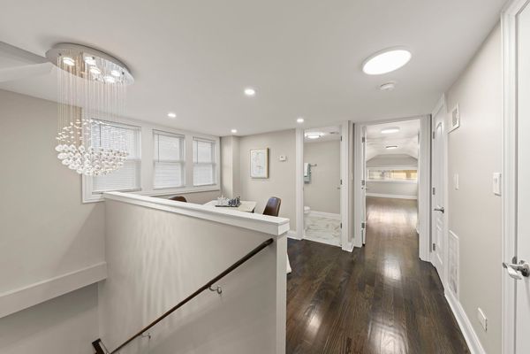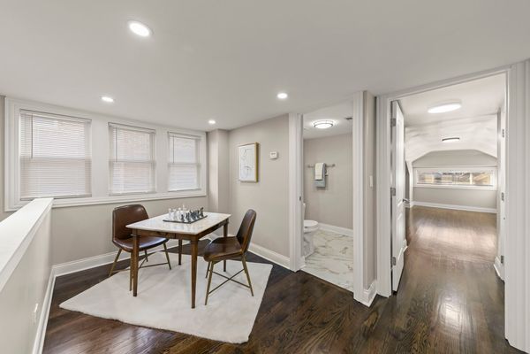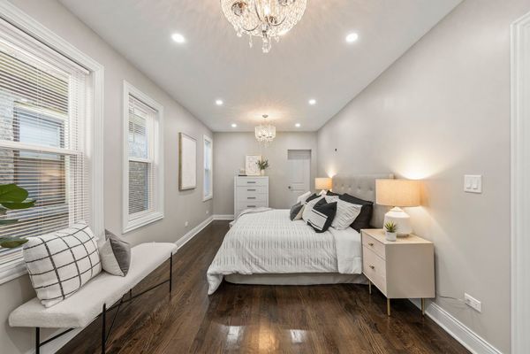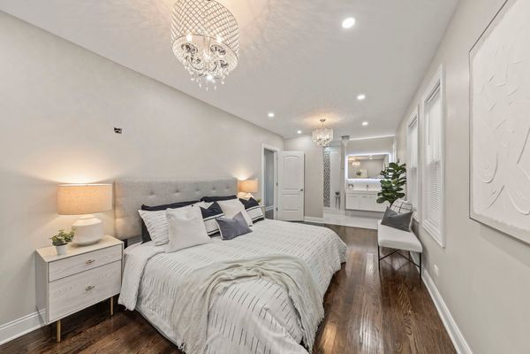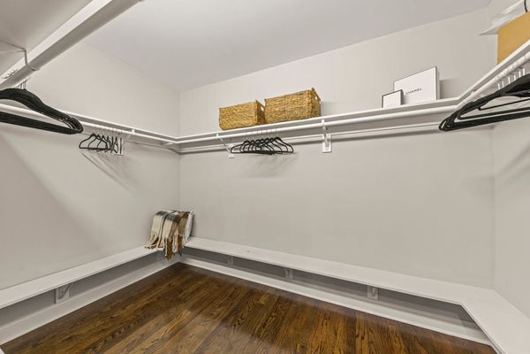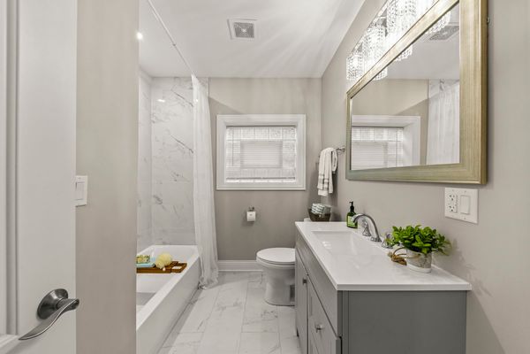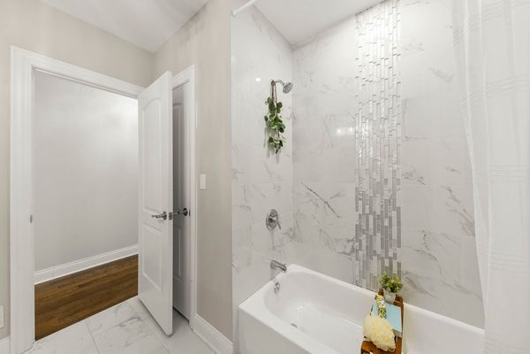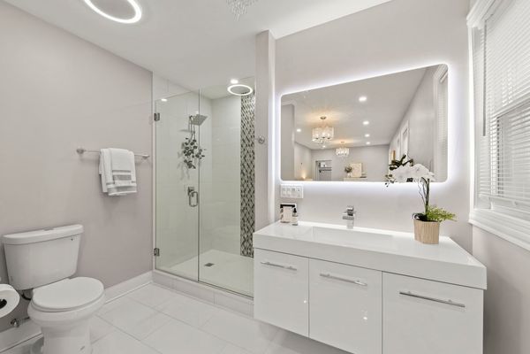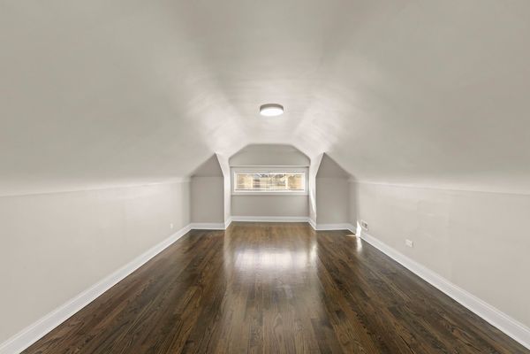8145 S Wood Street
Chicago, IL
60620
About this home
Welcome to your dream home! Situated just north east of Beverly, this fully renovated 6-bedroom, 4-bathroom bungalow offers the perfect blend of modern luxury and classic charm. Step inside to discover a thoughtfully designed space where every detail has been carefully considered. The main level of this stunning home features a spacious living room, flooded with natural light, and adorned with hardwood floors that seamlessly flow into the open-concept dining area. The gourmet kitchen boasts smart stainless steel appliances, quartz countertops, and ample 42" cabinet space - a chef's delight. With generously sized rooms, there's plenty of room for the whole family or guests. The master suite is a true retreat, offering a private oasis with an en-suite bathroom and walk-in closet. The lower level of the home can provide a versatile in-law arrangement, providing additional living space, full bathroom, wet bar + kitchenette with a separate entrance. Outside you'll find a brand new 2-car garage with double 8 foot garage doors/"party door"! Rest assured knowing all work was completed up to code: All plumbing/electrical/windows/fixtures/ trim/mechanicals are brand new. The property is energy efficient with a new dual zoned heating and cooling system + 200amp electrical service. ~~~ Location is key, and this home delivers! Enjoy easy access to nearby charter schools ensuring quality education options for your family. Explore shopping and dining down Ashland Ave + nearby Beverly. Nature enthusiasts will appreciate the proximity to nearby parks, offering community green spaces for picnics, strolls, & sports. Take advantage of Chicago Park Districts after school programs and seasonal youth clubs, there is something for the whole family!
