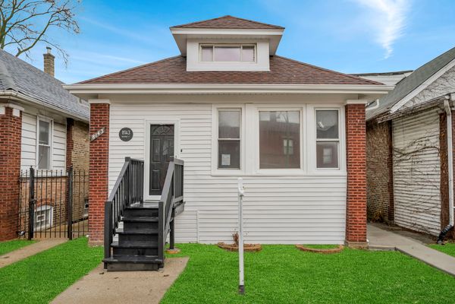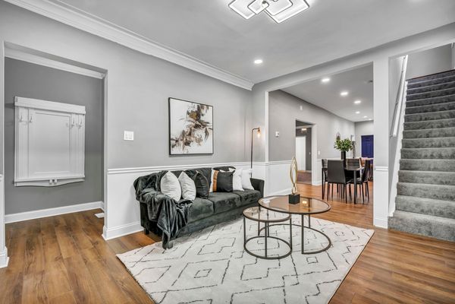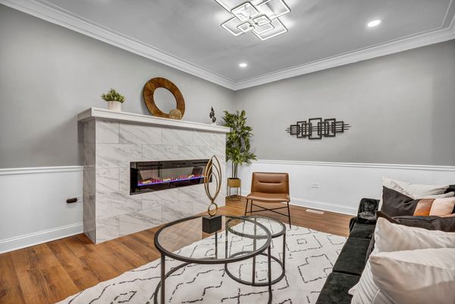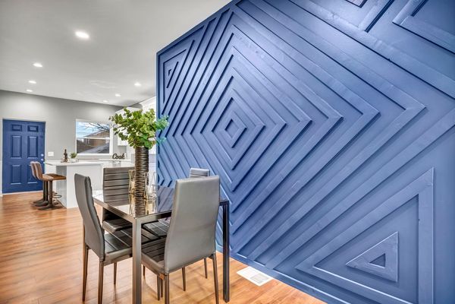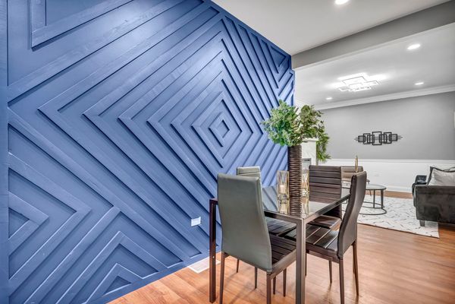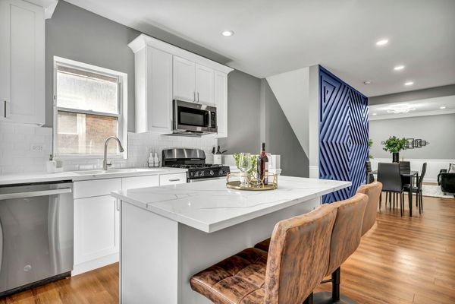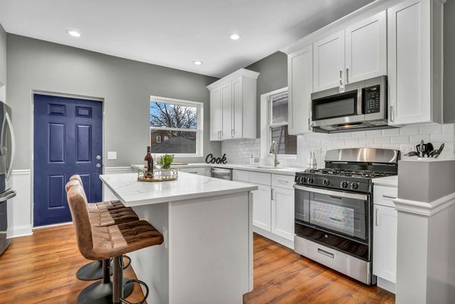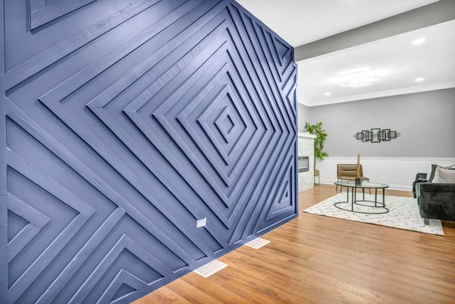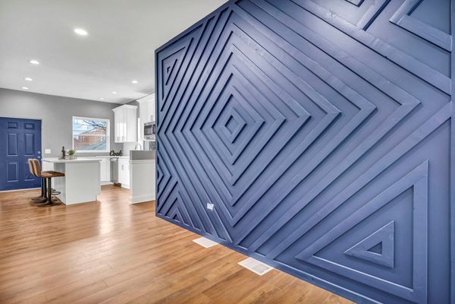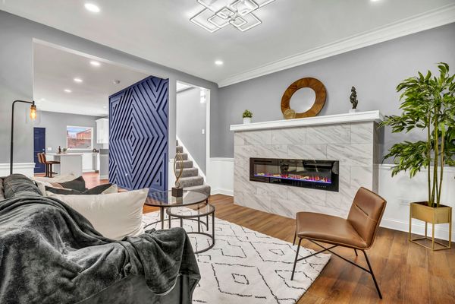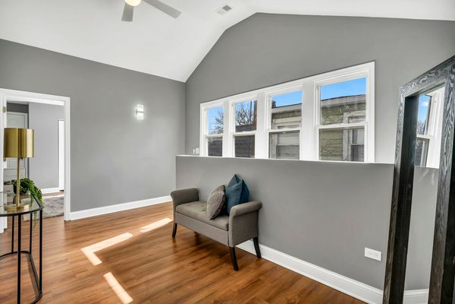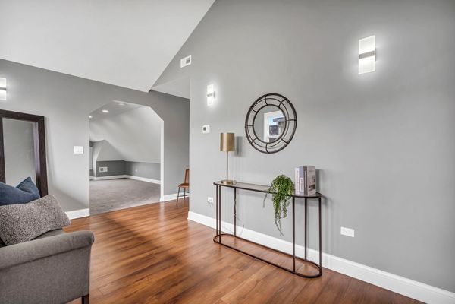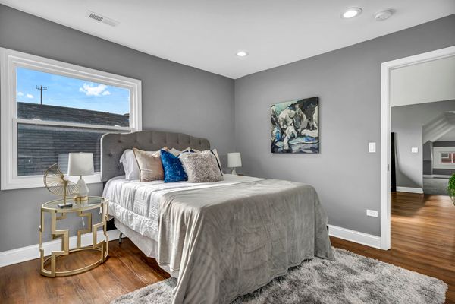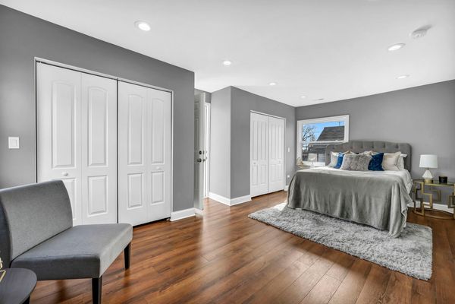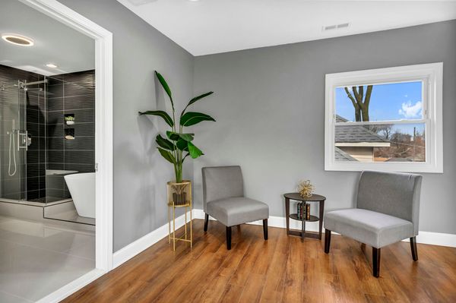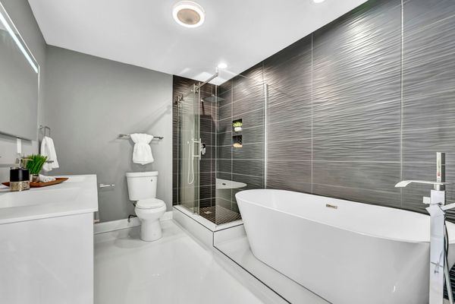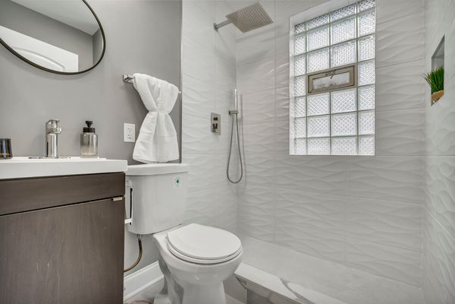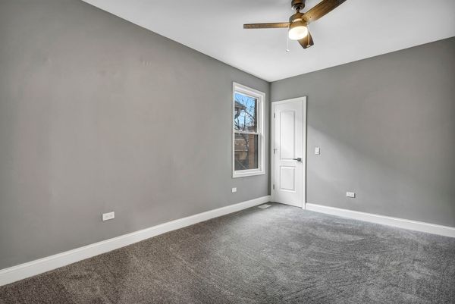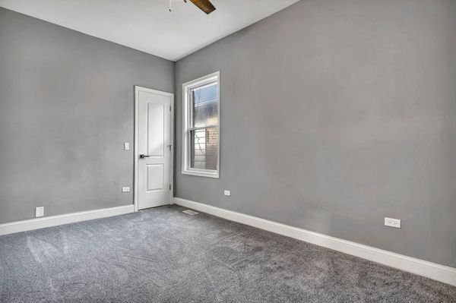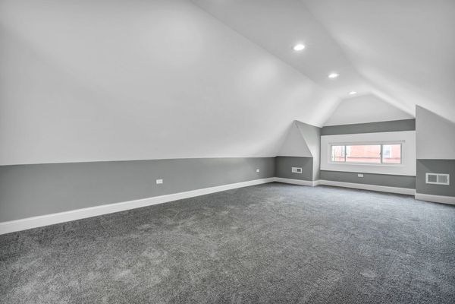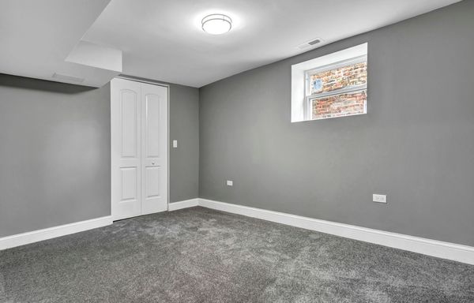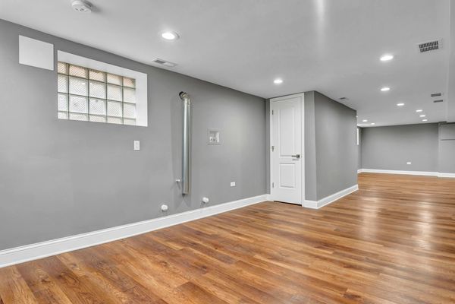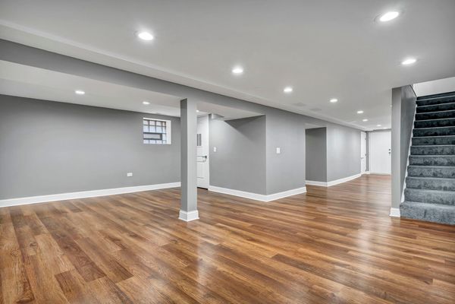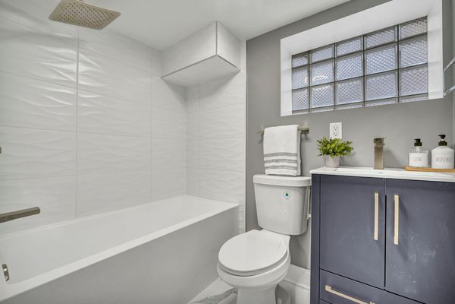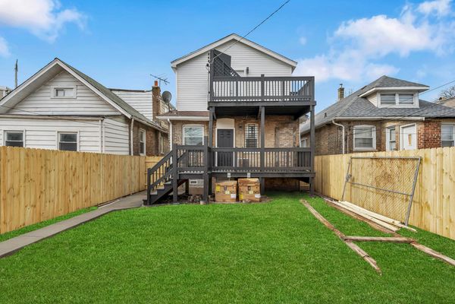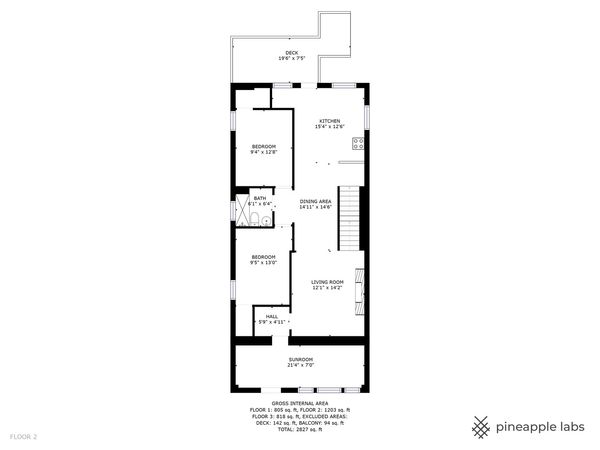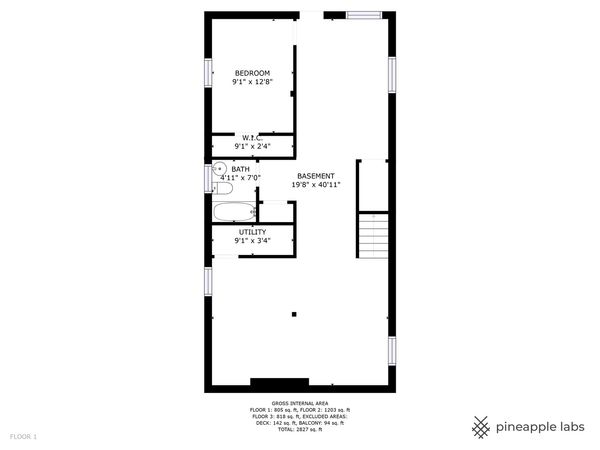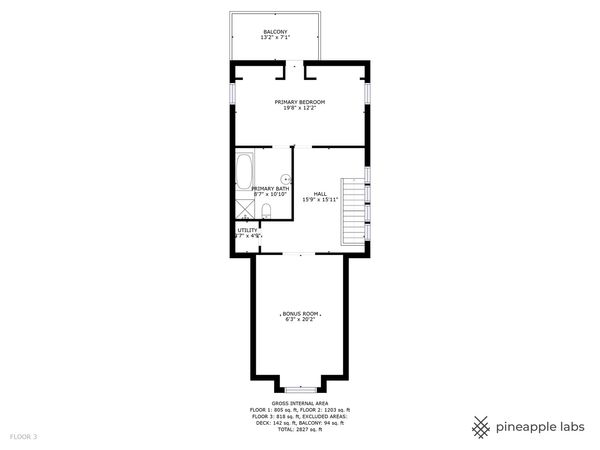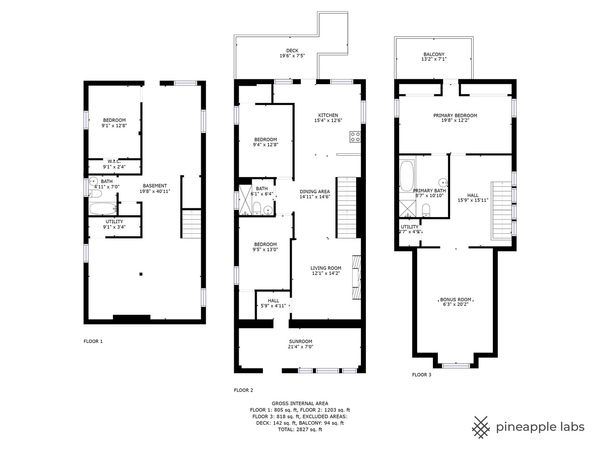8143 S Bennett Avenue
Chicago, IL
60617
About this home
A one-of-a-kind Masterpiece has come to the Chicago market. 3 levels, 3, 000 SQ FT with 5 spacious Bedrooms and 3 custom Bathrooms in this newly renovated Brick Bungalow. The first floor features a living room, dining room, kitchen, 2 bedrooms and a full bath. The open concept layout has the perfect setup for entertaining. Your chef kitchen has SS appliances and a beautiful Quartz countertop island that overlooks your living room so you can entertain friends and family and not miss a beat. Luxury plank flooring, polished porcelain tile, custom design accent wall and a fireplace add an elegant, yet cozy touch to the home. The second level has 2 bright bedrooms, including a sitting area and primary suite. The owner's suite is a dream just waiting for you to enjoy with a captivating ensuite bath. Expansive floor to ceiling tile that runs the length of the oversized bathroom wall, shower equipped with a rainfall shower, separate body sprayer, soaking tub, dual vanity, vaulted ceilings, his/her closets, and a private balcony. The lower level has a huge family room, perfect for recreation as well as a 5th bedroom, full bathroom, laundry area, additional storage and exterior access. The big backyard is perfect for cookouts with the privacy fence and 2 exterior parking spaces. This home has a new makeover with a new roof, new plumbing, new electrical, new Dual high efficiency HVAC systems, drain tile system, new concrete and the list goes on! This incredible new home, located on a great block with great neighbors really has everything you've been waiting on. Finally, this property comes equipped with a comprehensive security system and cameras already installed, providing peace of mind for your safety and security.
