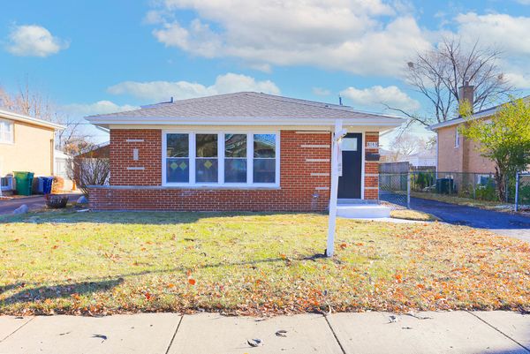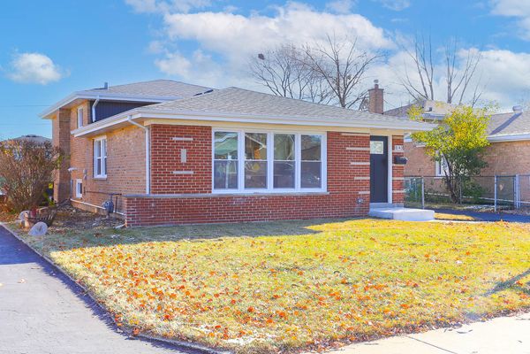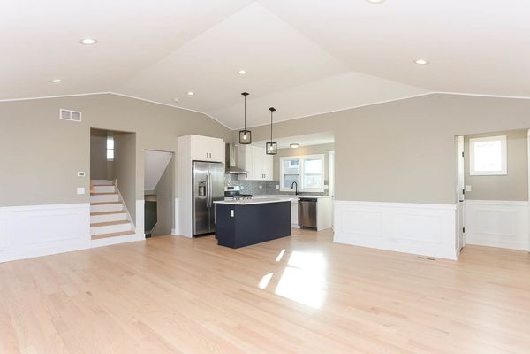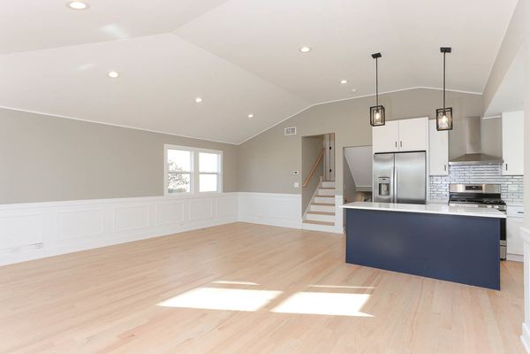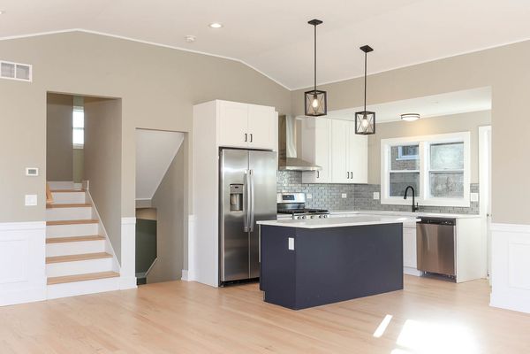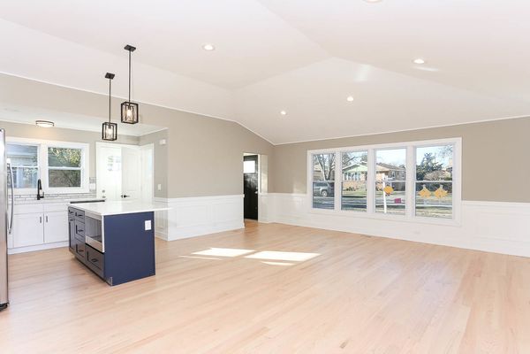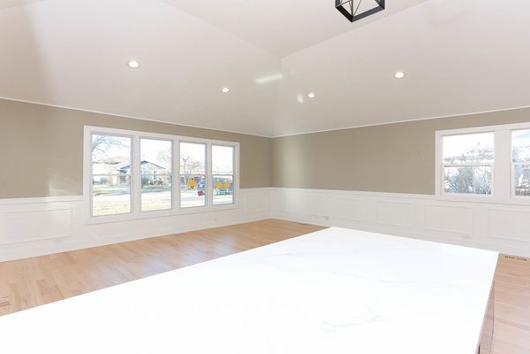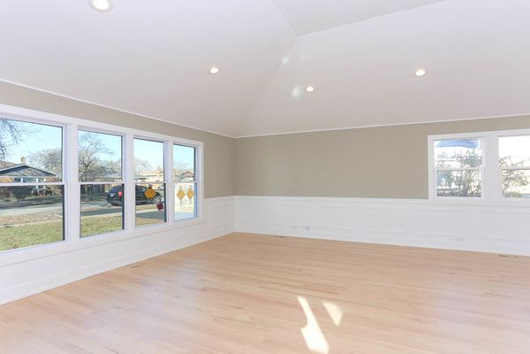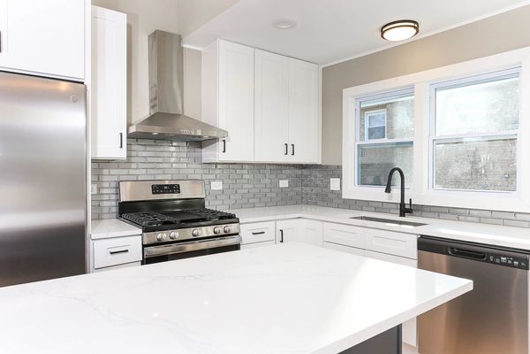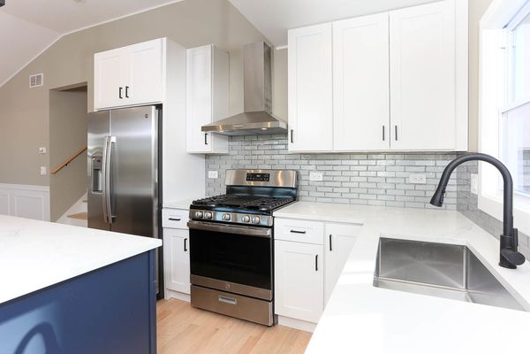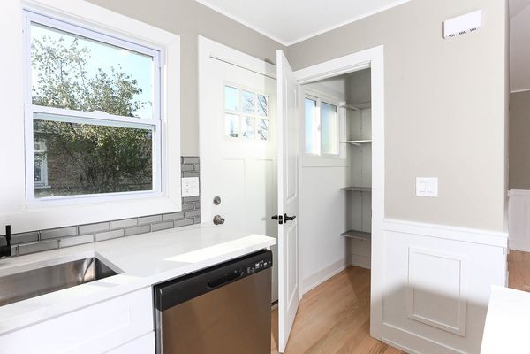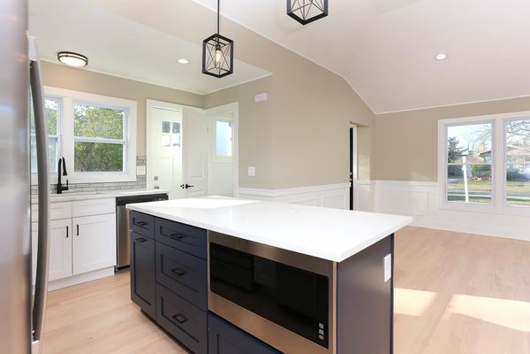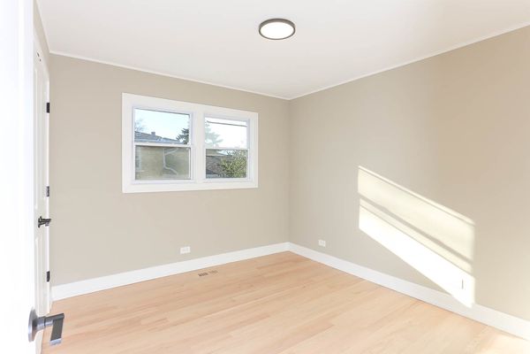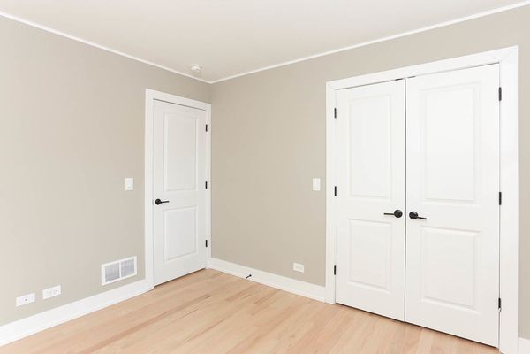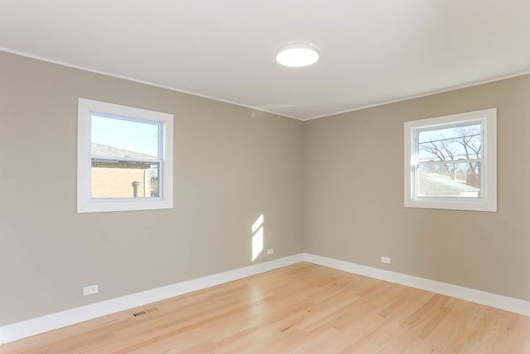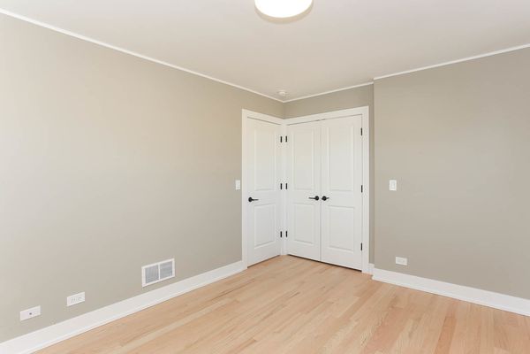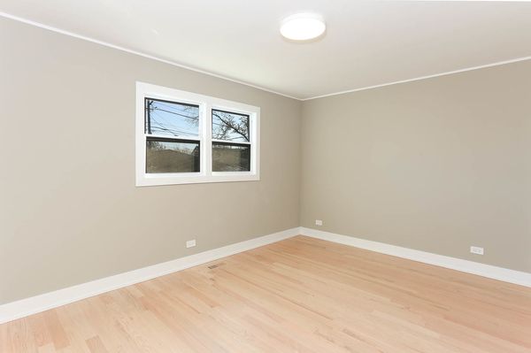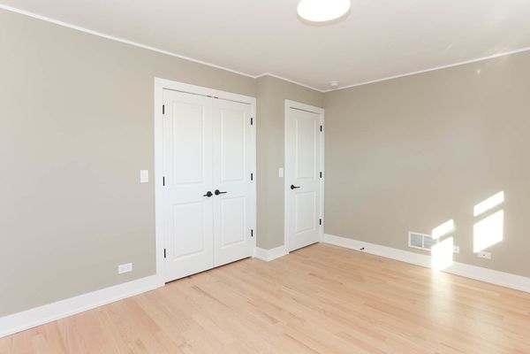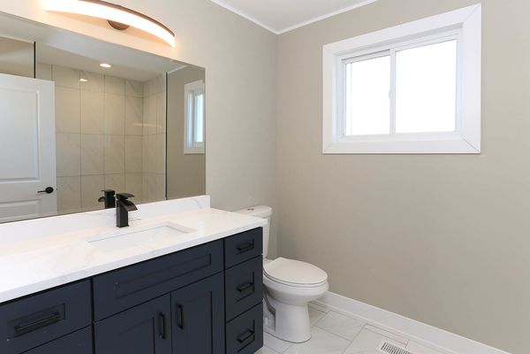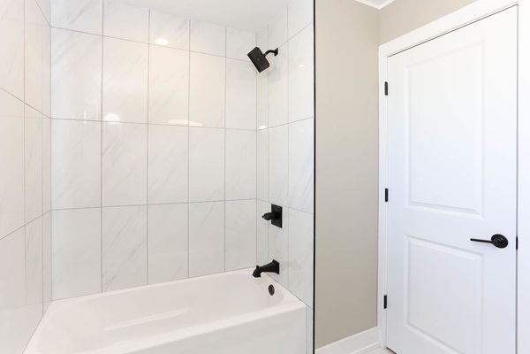8143 Mcvicker Avenue
Burbank, IL
60459
About this home
STUNNING, one of a kind Split Level that was fully remodeled with permits. This 3-bedroom, 2 bathroom completely renovated home that just arrived in Burbank is a MUST SEE!! This remodeled home WITH village permits features NEW EVERYTHING. The wainscoting flows through into the kitchen that has 42' soft close shaker cabinets, new stainless appliances, quartz counters, LED lighting, subway tile, cathedral ceilings with quartz island --perfect for serving meals. Two fully remodeled bathrooms have custom tiles, new double vanities, custom shower bases and custom glass throughout. New 2 panel doors, oversized trim, LED lighting, High Efficiency HVAC and water heater, sump pump and ejector pump. The exterior is maintenance free and updated with NEW features such as complete tear off roof, soffits, oversized gutters double pane low -E windows, vinyl siding, garage door and. This home is completely fenced and MOVE IN ready. GREAT BURBANK Schools. GREAT LOCATION. SHOPPING, RESTAURANTS and I-55 and 294 minutes away. Park and park district located 1/2 block away THIS HOME IS MOVE-IN READY TAXES will be lowered as no exemptions have been field. Bring your pickiest buyer to this MUST see while it lasts.
