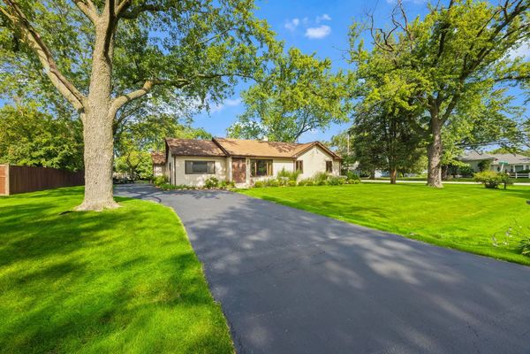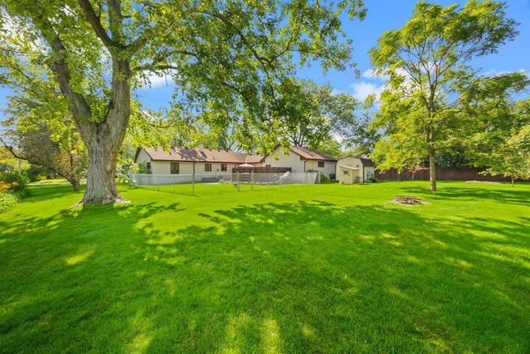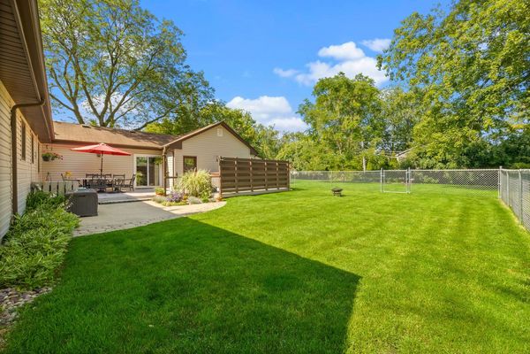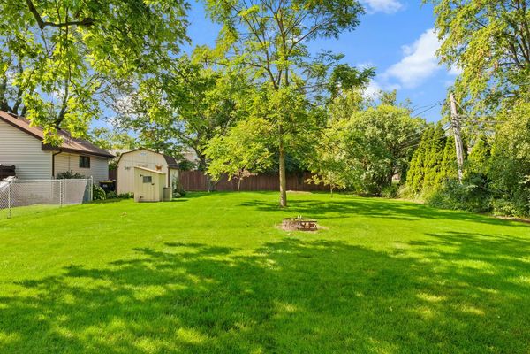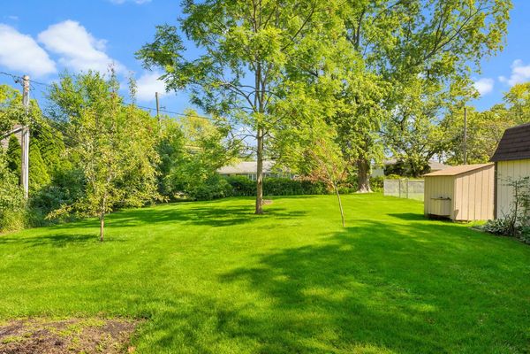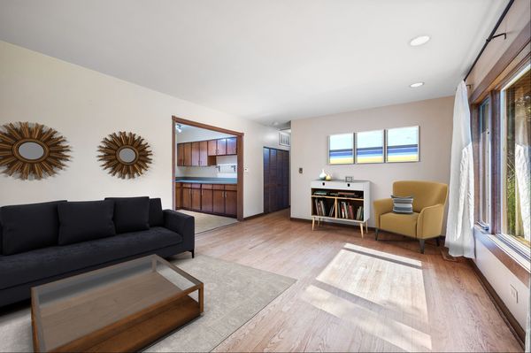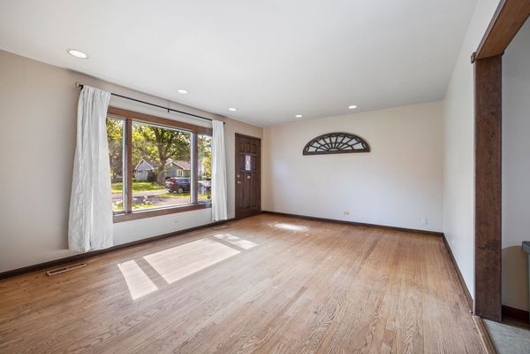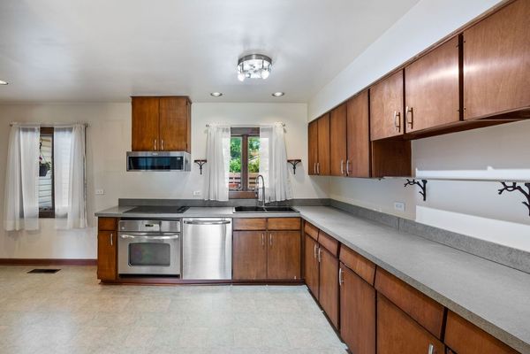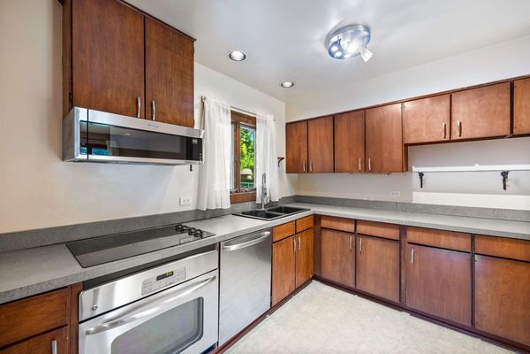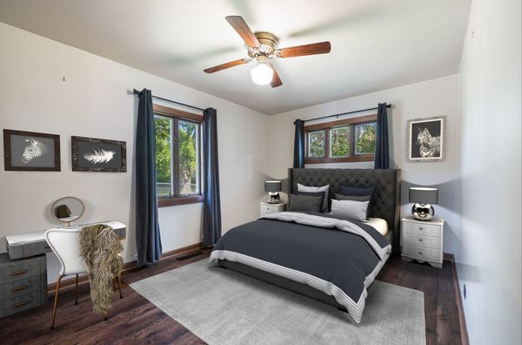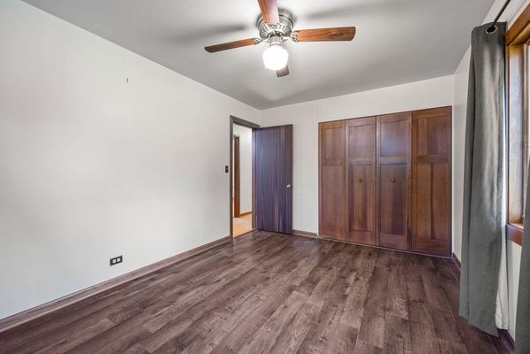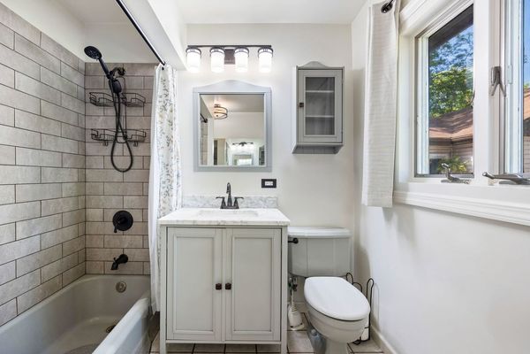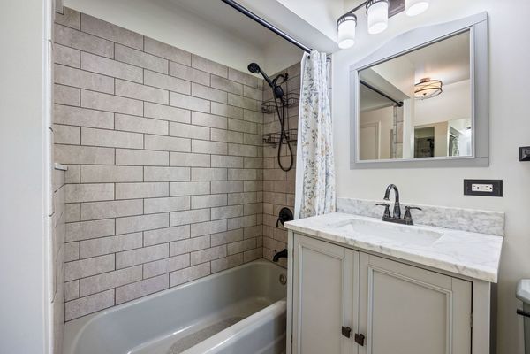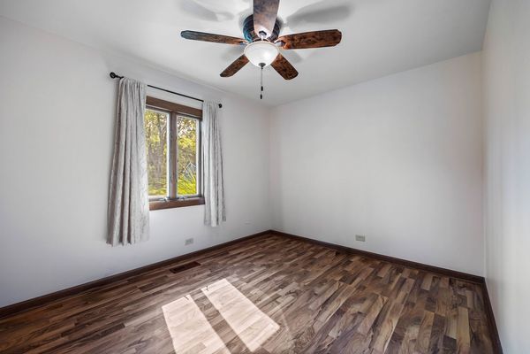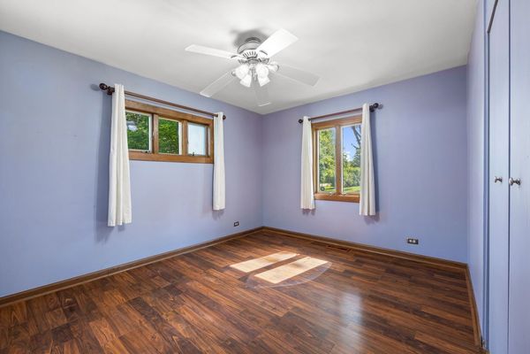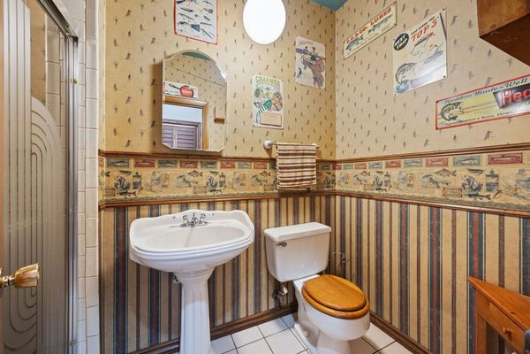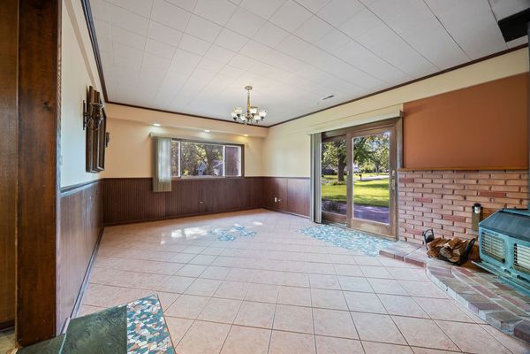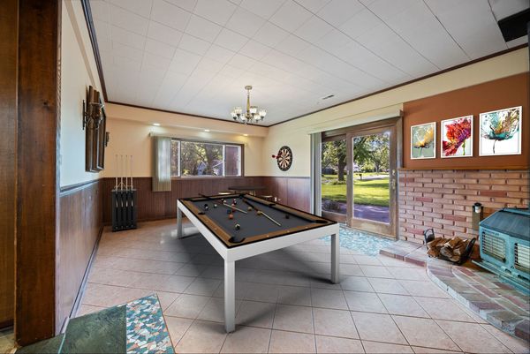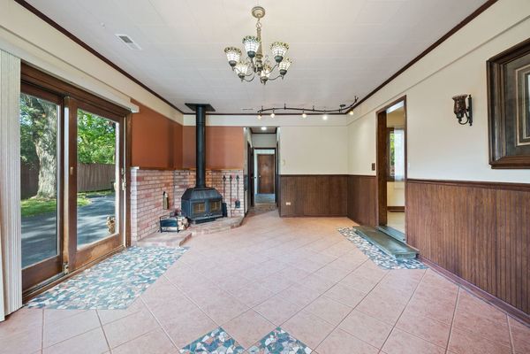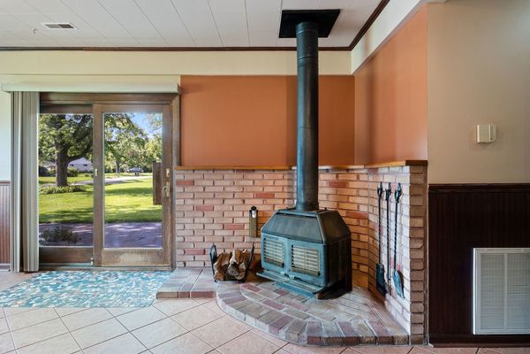814 N Maple Street
Prospect Heights, IL
60070
About this home
This Lovely 3-bed / 2-bath Ranch in the heart of Prospect Heights has ample charm & character beyond words! This home sits upon a half-acre, corner-lot & feels secluded by the professionally landscaped greenery all around! Within the fenced in portion of these grounds you will find your freshly painted deck & hot tub! Brand new sliding glass doors lead you into your beautiful mud room, connecting the massive 2.5 car garage to the large family room ~ which used to comfortably fit an 8-foot pool table! This location is PRIME, offering close proximity to everything & Incredible SCHOOLS! New wood-laminate floors in every bedroom! New Siding & Soffits, Newer Wood Windows, Newly Remodeled Main Bathroom, aNd SO MUCH MORE! Welcome HOME!
