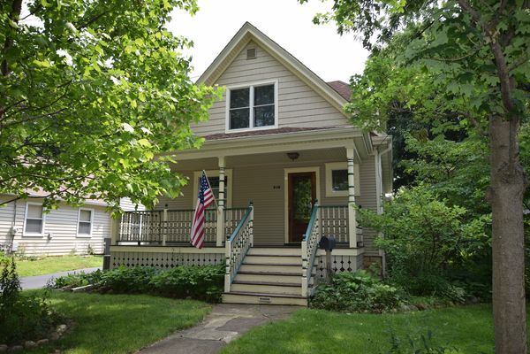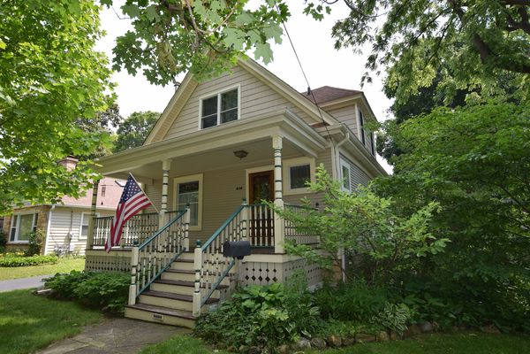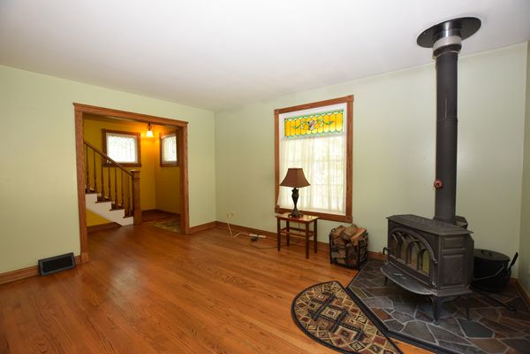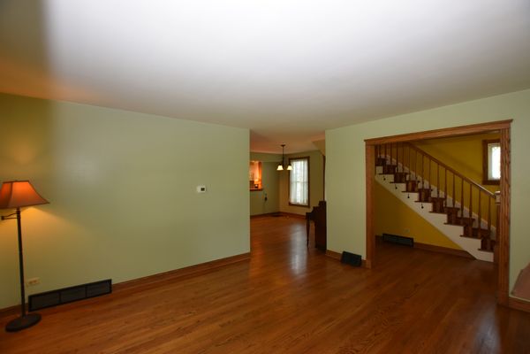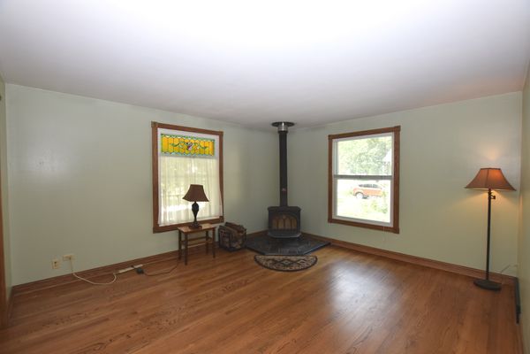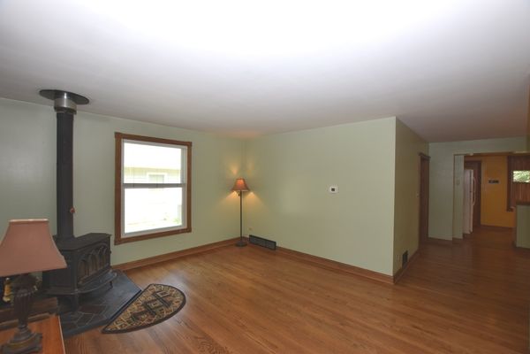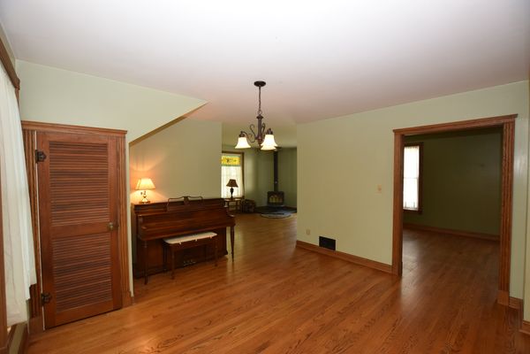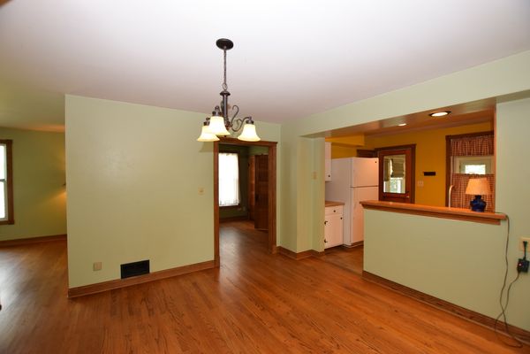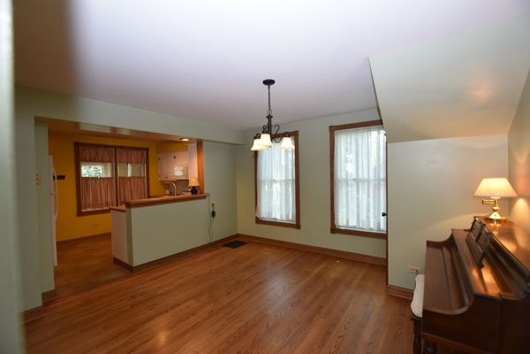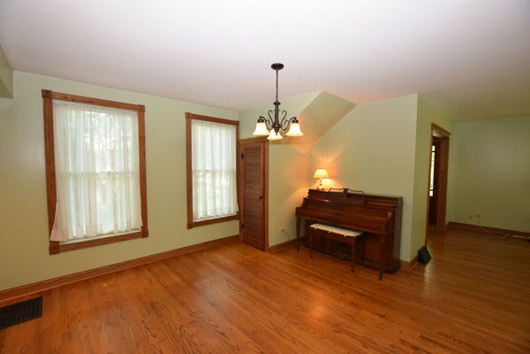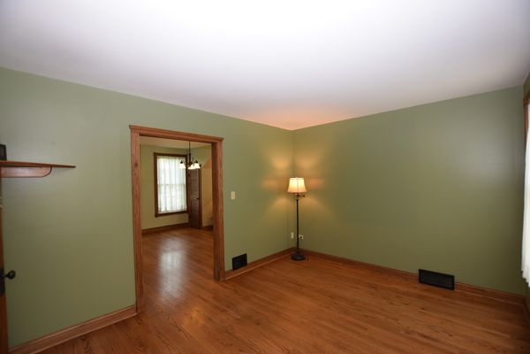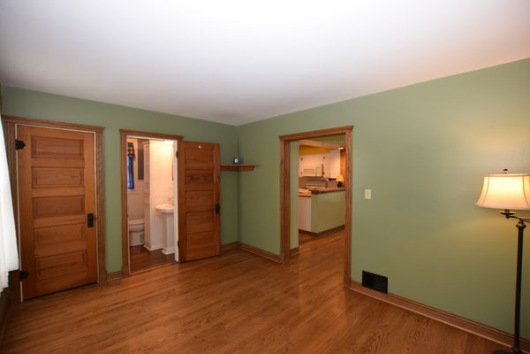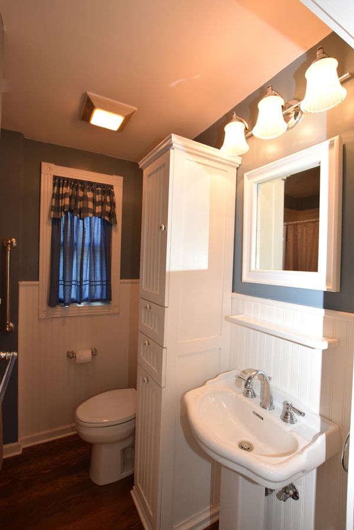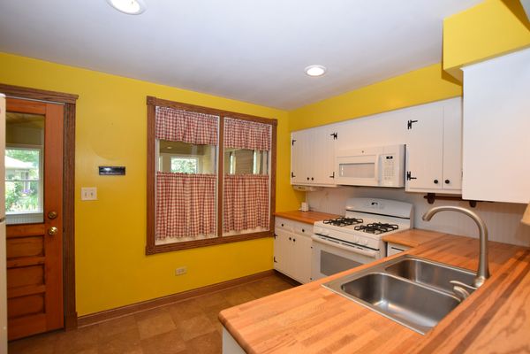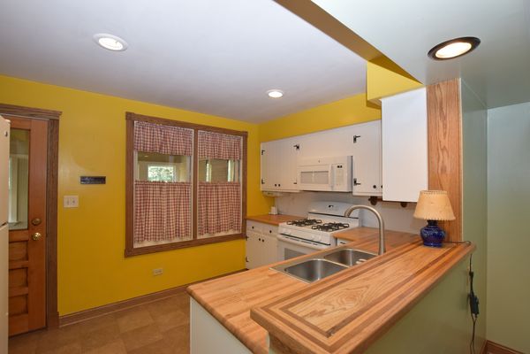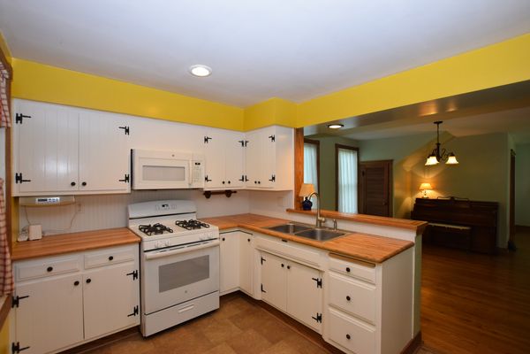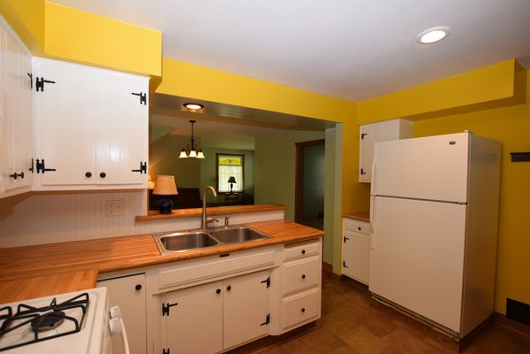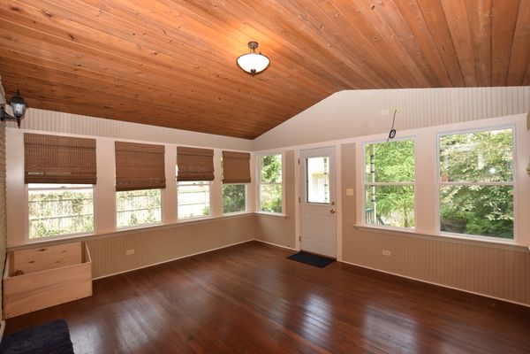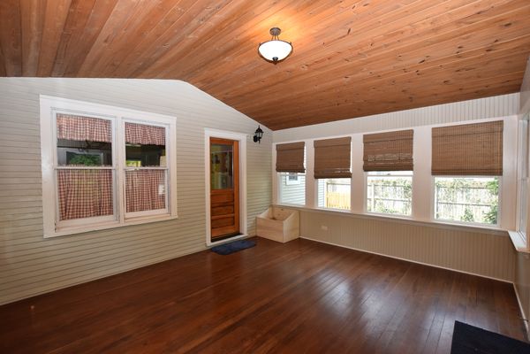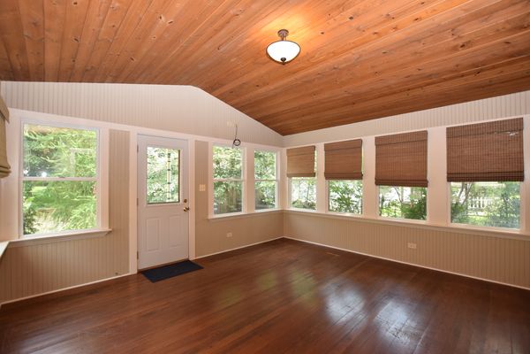814 N Madison Street
Woodstock, IL
60098
About this home
Welcome to 814 Madison, an architecturally beautiful "turn-of the century" home full of charm & character. This spectacular home, bearing charming old-world character is mechanically updated; the best of both worlds here...sure to please the most fastidious buyer! Once you step in the gorgeous Foyer you will fall in love with this homes charm; solid hardwood floors throughout, beveled & stain glass windows, custom crafted built-ins, raised architectural baseboards, wood raised-panel doors, wainscoting & newer windows throughout the home with stunning wood casing trim are just a few features that will impress and delight you! The Living Room is the perfect for all your gatherings & entertaining needs; sun drenched & spacious with a wood stove fireplace, perfect for gatherings & cozy nights by the fire. The wood burning stove is capable of truly heating the home, & an estimated 3-year supply of split/dried hardwood is included. The Kitchen is appointed with white cabinetry, modern appliances, breakfast bar & table space; open to the large Formal Dining Room, perfect for your everyday use & large holiday friends & family gatherings. The 1st Floor Bedroom (or can be a spacious Den/Home Office) is spacious & has an ensuite full bath to meet all of your needs, living on one level. Go upstairs & be pleased by 3 great sized bedrooms & renovated full bath with cast iron claw-foot soaking tub & custom made built-ins. The Huge 3 Seasons Room off the back of the home with wainscoting & vaulted wood plank ceiling is perfect for hobbies, art studio, gardeners, playroom, reading/sitting room...you name it...endless possibilities with GORGEOUS views. The Backyard is truly a tranquil oasis...the perfect place for your morning coffee, evening sunset cocktails, or a cozy place to read while you relish the picturesque year-round views of the mature landscape. Grilling & Entertaining is a pleasure from the massive paver patio. Privacy and serenity are abundant here! This yard is enormous, with plenty of green space, garden areas & fully fenced; well planned & perfect for all of your outdoor needs; an absolute paradise! But wait...there is more, The Garage is not only large enough to hold 2 vehicles (and yes a truck can fit) also has a cedar finished "bonus/party room" with side door to the yard patio and screened windows perfect for outdoor entertaining & festivities. A cozy nook in the yard holds a secluded hot tub for evenings relaxing under the stars. A large shed on the back of the property will keep all your toys & tools from cluttering the garage. The full basement is not only for storage but has plenty of room for a workshop. TRULY NOTHING HAS BEEN OVERLOOKED HERE. You will certainly appreciate the open airy floor plan that will provide you with the function, style, character and design that you have been looking for. Quality is abundant here; with all the major improvements made. Spotless condition, impeccably maintained & upgraded extensively by the most fastidious home owners! Newer central air & Lennox furnace 2020, Newer water heater 2022, updated plumbing & electrical panel, gutter leaf guards, ceiling fans & quality in construction are sure to meet & exceed your expectations. You will look long and hard to find a home with such fabulous condition, space & character with these amenities! Be part of the amazing community that is Woodstock; Historic Town Square, shops, restaurants, parks, summer band concerts, farmers market, car shows, Famous Groundhog Day Festivities, Christmas Lighting with Santa on the Square & so much more. A short distance to the Woodstock Metra. Don't miss your chance to make this phenomenal home yours....this one is perfect, inside & out and they don't come along often in this mint condition!
