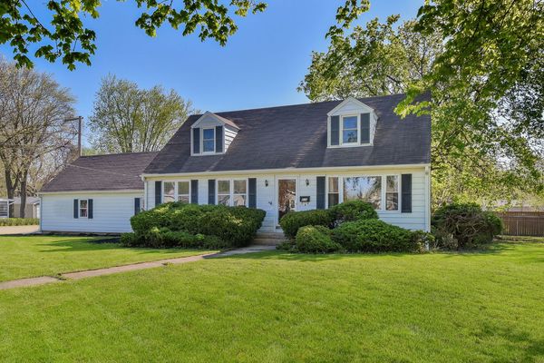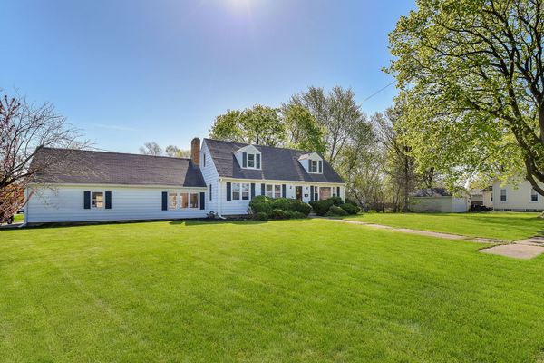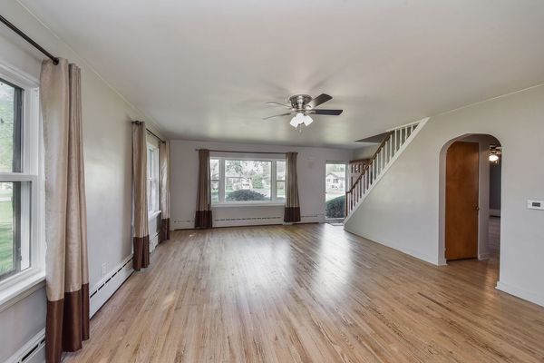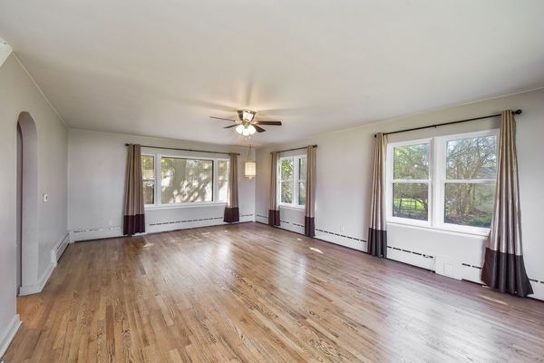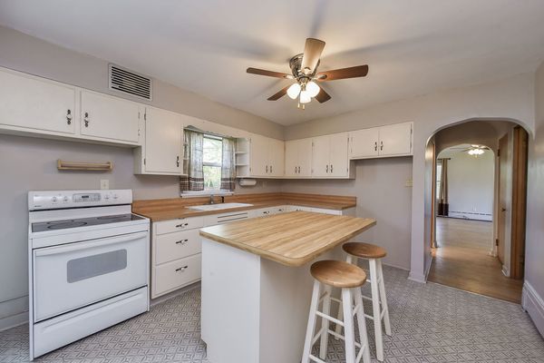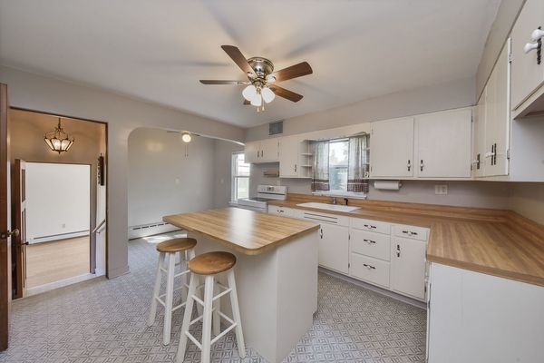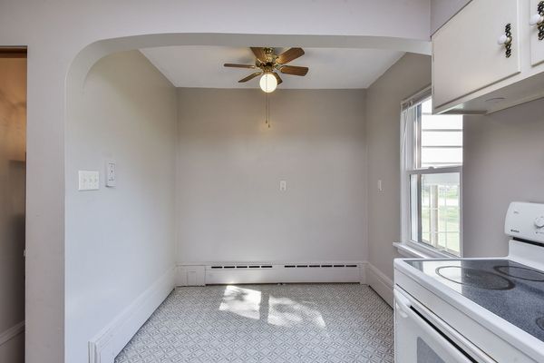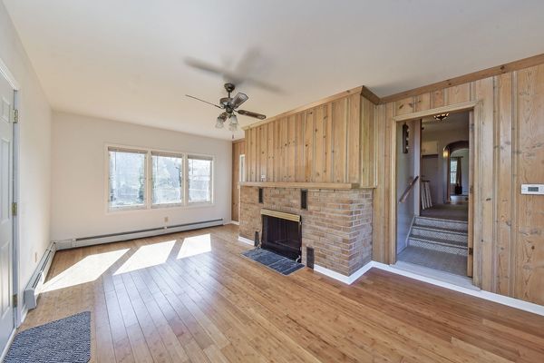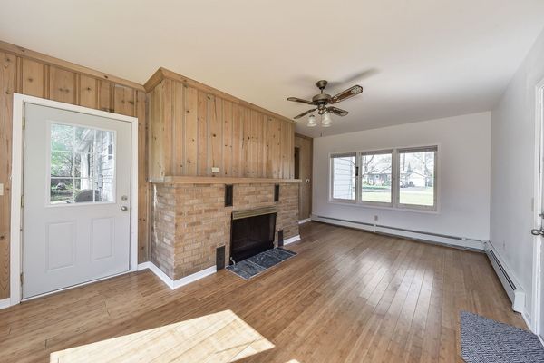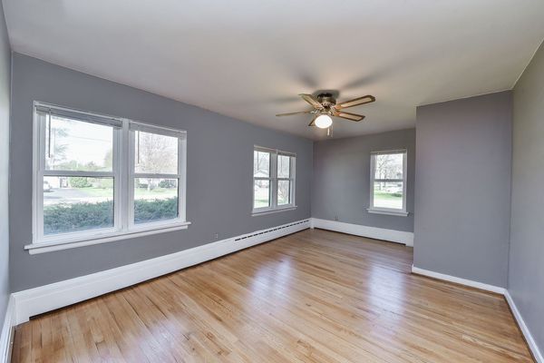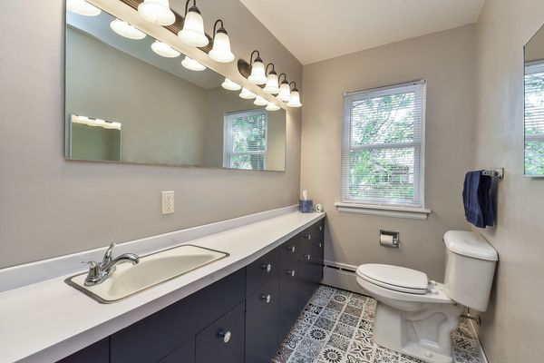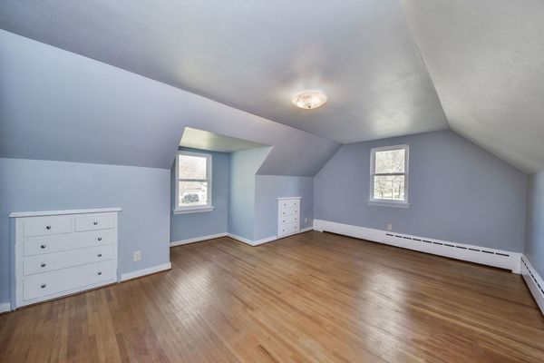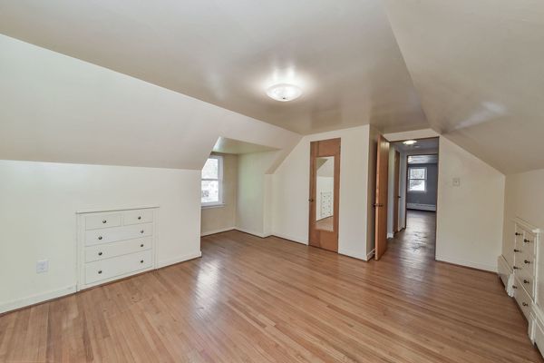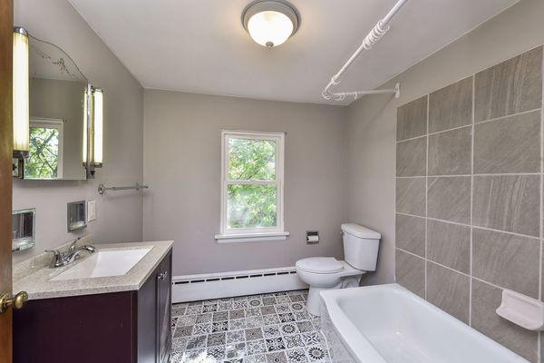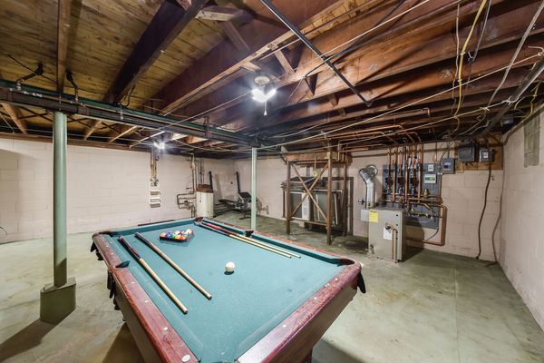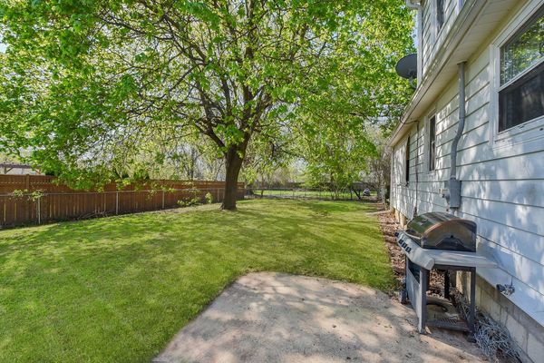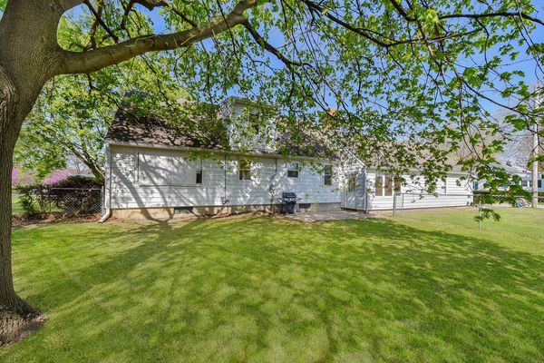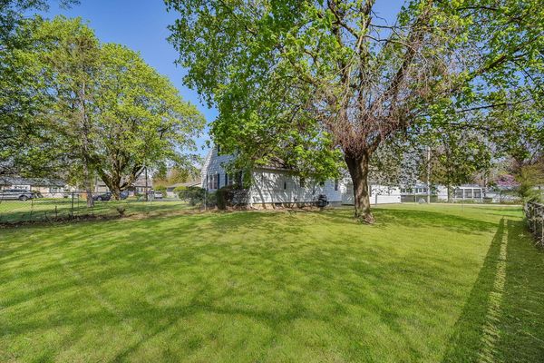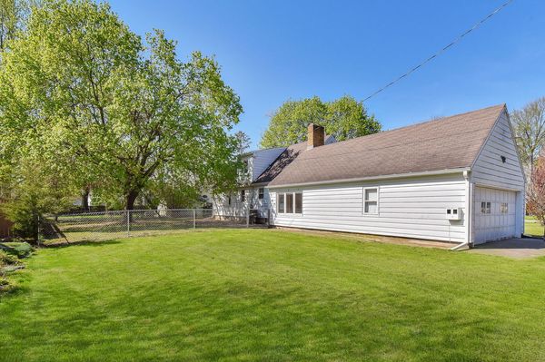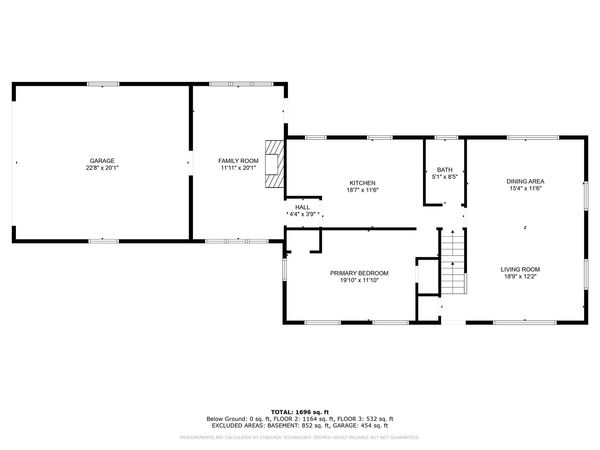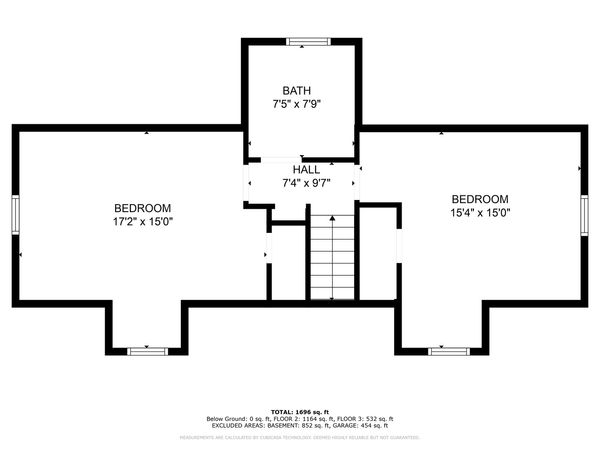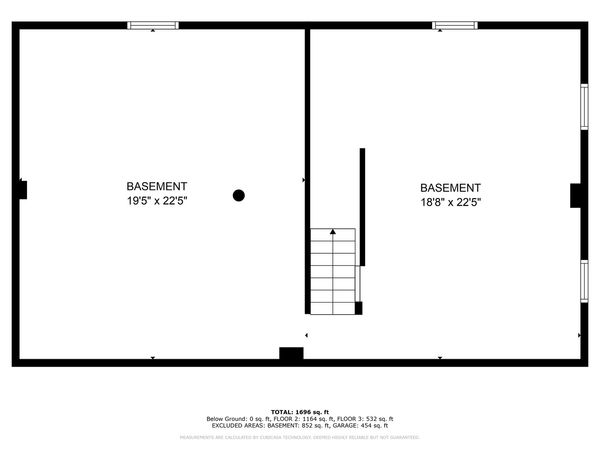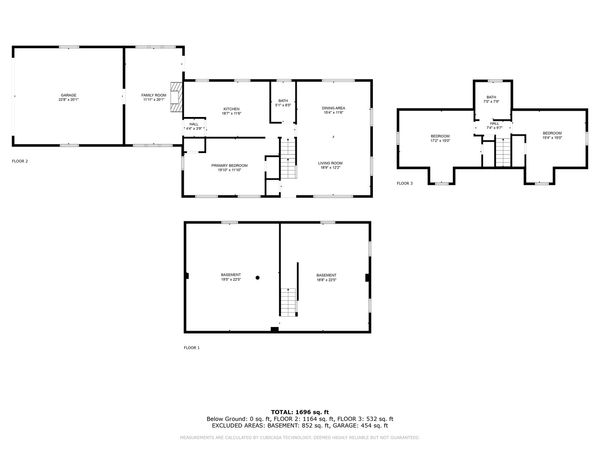814 N Eddy Street
Sandwich, IL
60548
About this home
Multiple Offers. Highest and Best due: Monday April 29th at 5pm. Welcome to 814 N. Eddy in Sandwich, Illinois! Prepare to be impressed by this charming Cape Cod nestled on an oversized corner lot with a fenced yard. Recently remodeled, this adoring home boasts beautiful hardwood floors and generously spacious rooms throughout its interior. Both bathrooms and the kitchen have undergone makeovers to include new flooring and fixtures, and more. Hardwood floors have been refinished to match today's trends while new bamboo flooring lends a fresh touch to the den, complementing its cozy fireplace. Numerous Pella windows and updated lighting fixtures enhance the home's ambiance. Natural light floods the living room through large windows, while dormered bedroom windows not only provide bonus space but also highlight the home's character. For comfort, a new boiler heat system ensures warmth in every corner, creating a cozy environment for all seasons. With 1800 sqft above grade, this 3-bedroom, 1.1-bath home offers ample space for living and entertaining, with a full, unfinished basement presenting endless possibilities for customization or storage. An attached oversized two-car garage adds convenience. Outside, the fenced backyard, adorned with mature trees, provides a shady and secure space for furry companions to roam freely. Situated just 15 miles west of Oswego, this delightful community offers the perfect blend of small-town charm and suburban conveniences, inviting you to become part of its friendly, tranquil ambiance. Don't miss the opportunity to call this captivating property your own. Welcome home to 814 N. Eddy! This home qualifies for a $2, 500 credit from the lender! Ask your agent for more details.
