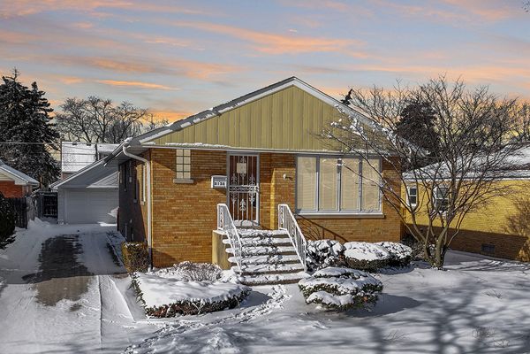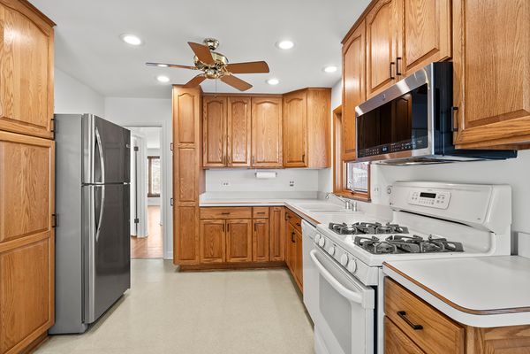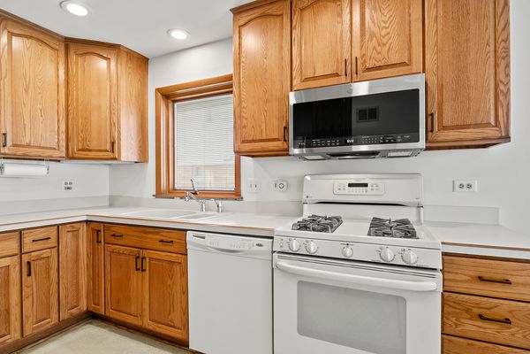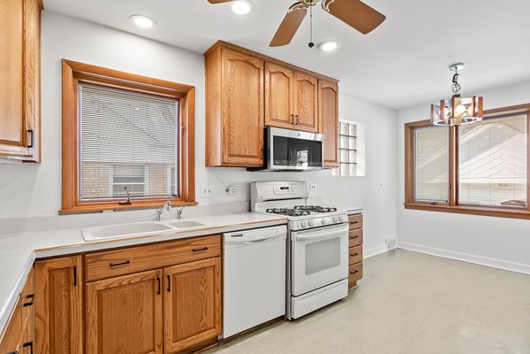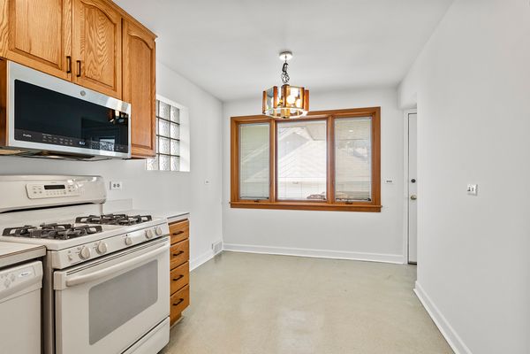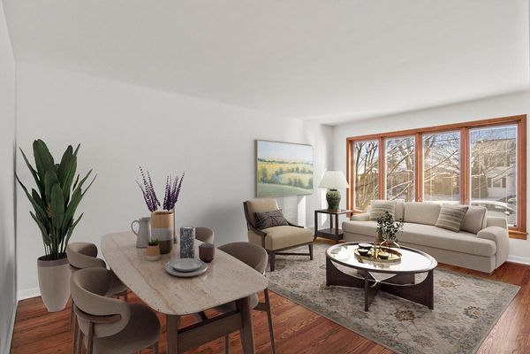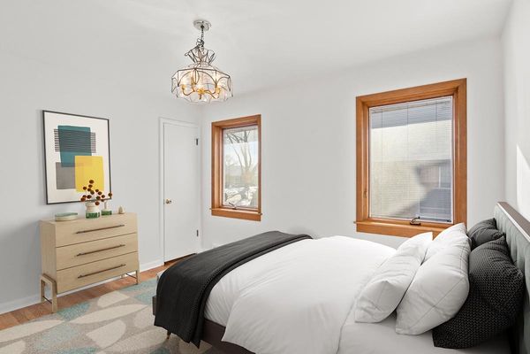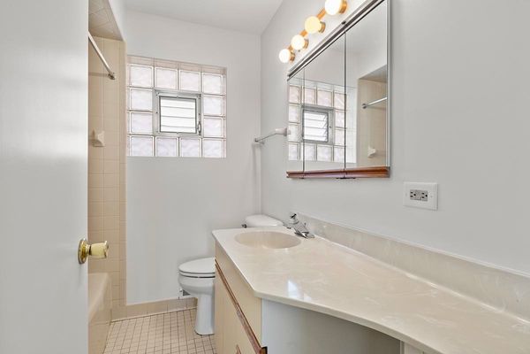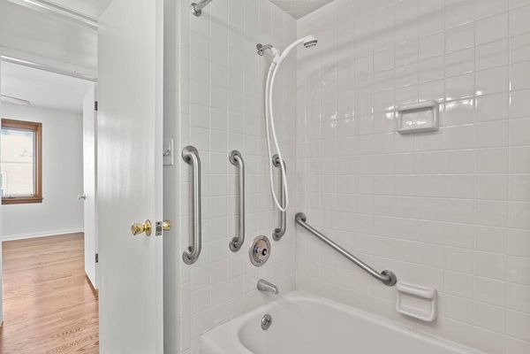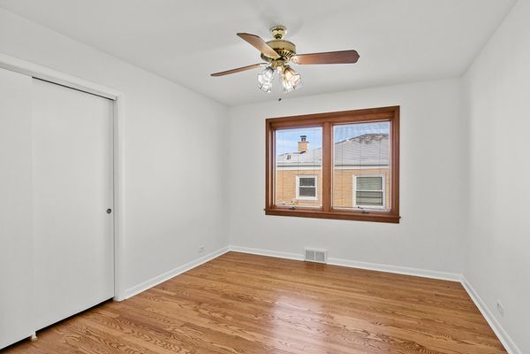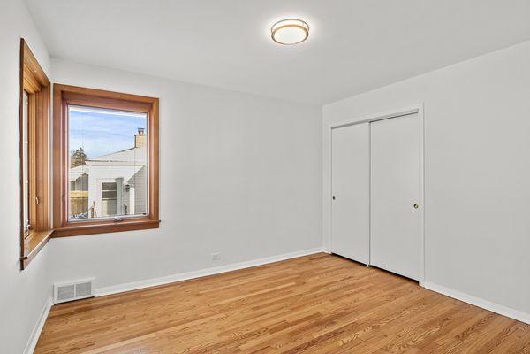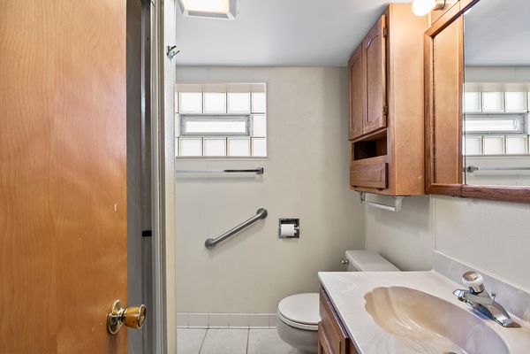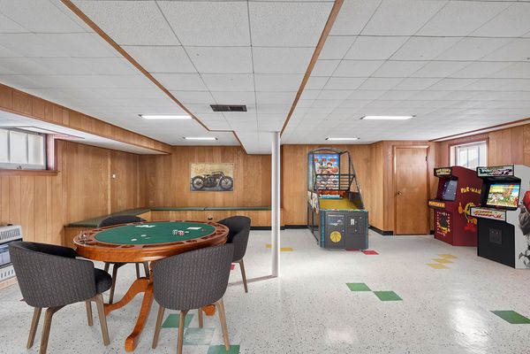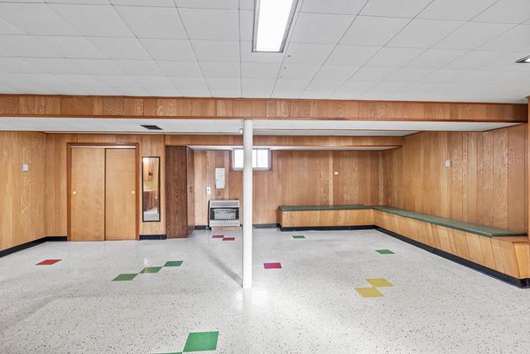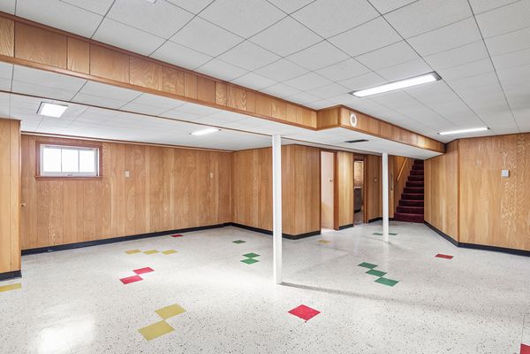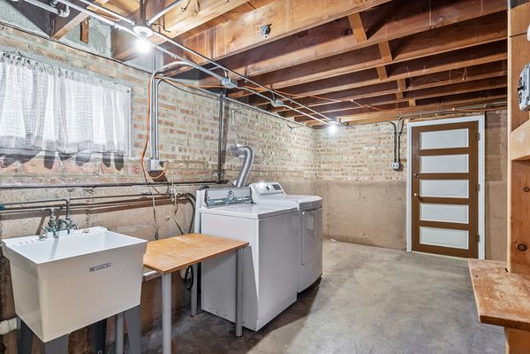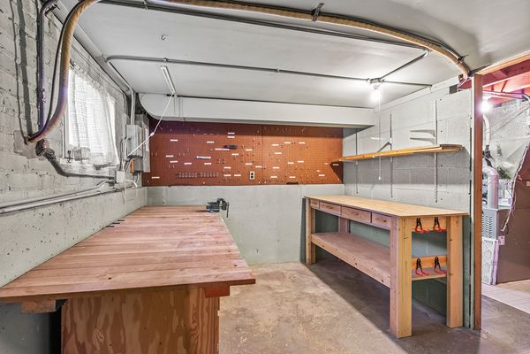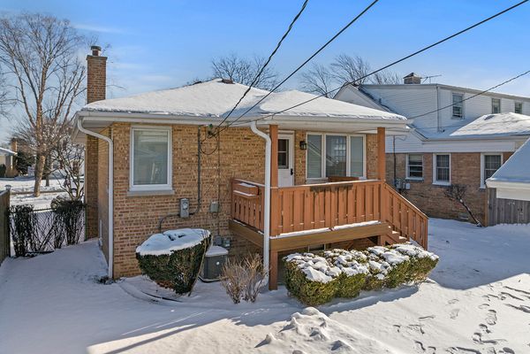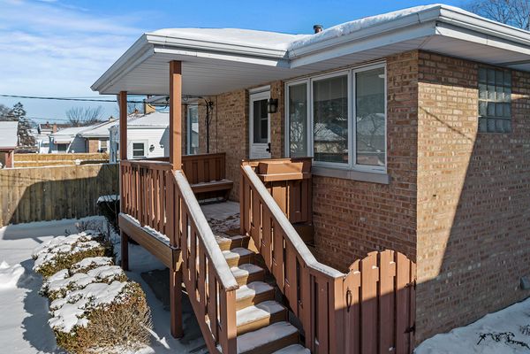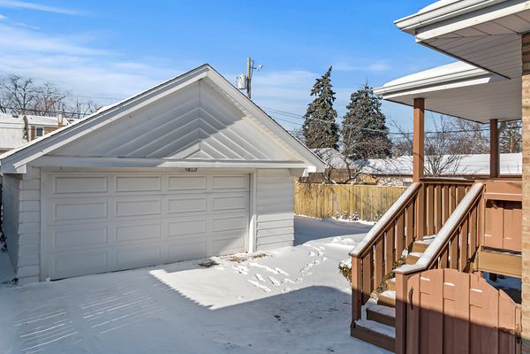8136 N Ozark Avenue
Niles, IL
60714
About this home
Welcome to this beautifully updated brick ranch, nestled in the heart of Niles. This impeccable home, featuring 3 bedrooms and 2 full bathrooms, combines the best of suburban living with convenient access to urban amenities. Enter to be greeted by stunning, refinished hardwood floors that exude warmth and elegance. The generous-sized bedrooms, complete with a full bathroom on the main level, offer comfort and tranquility. In the heart of the home (the updated kitchen) features 42-inch all-wood cabinets and an inviting eat-in area. Perfect for culinary adventures and casual dining alike, this kitchen is sure to be the center of your home life. The entire home has been freshly painted with 2023 color trends, adding a modern and fresh feel. The full finished basement extends your living area with a flexible family room or rec room, an additional full bathroom, laundry area, and a workshop space. It's the perfect setting for hobbies, entertainment, or relaxation. Step outside to a delightful back deck and yard, ideal for summer entertainment and enjoying the outdoors. The well-maintained yard offers a private oasis for relaxation and gatherings. The property features a Full brick paver driveway leading to a spacious 2.5 car garage with drive-through access to the alleyway, providing ample storage and convenience. Enjoy peace of mind with updated mechanicals, roof and Pella windows, ensuring a comfortable and efficient living environment. You can choose between 2 award-winning schools Maine East or Maine South High School, Emerson Middle School and Eugene Field Elementary. This home offers the ideal balance of serene suburban life and easy access to urban conveniences: Oak Mill Plaza, featuring Jewel-Osco, and a new Starbucks, Nearby Walgreens, Dunkin' Donuts, McDonald's, D'Agostino's Pizza and Pub, local boutiques, and restaurants along Milwaukee Ave. Convenient access to major transportation routes, including I-94 and I-294, and a mere 20-minute drive to Chicago O'Hare International Airport. Close to Oakton Manor Park, the Library, Oasis Fun Center and water park, Tam Golf Course, Pace, and Niles Free Bus. This home is not just a place to live; it's a lifestyle. With its thoughtful updates, prime location, and access to excellent amenities, 8136 N Ozark Ave is a must-see for anyone seeking the perfect blend of comfort and convenience.
