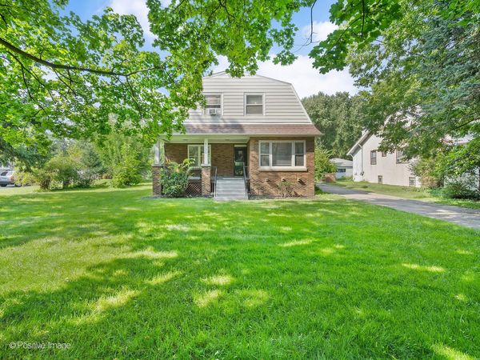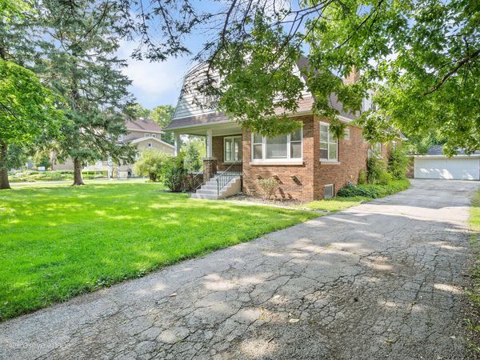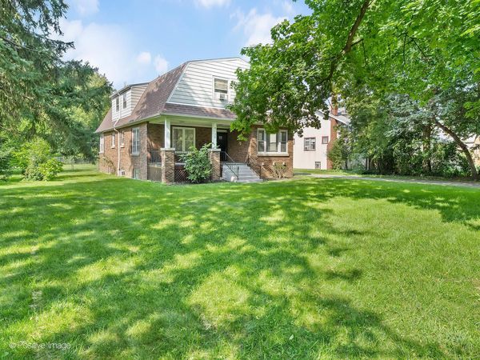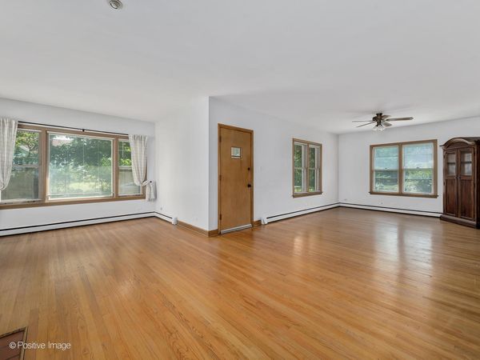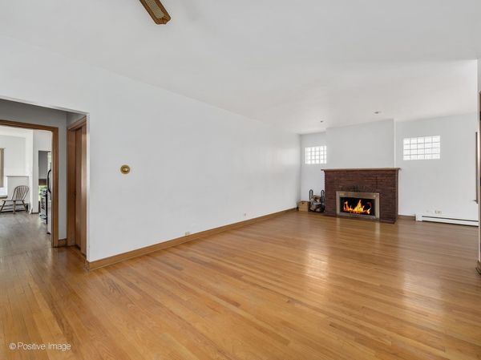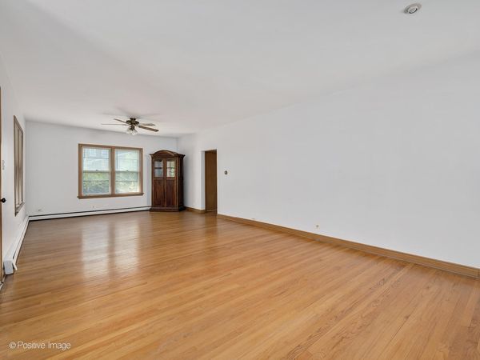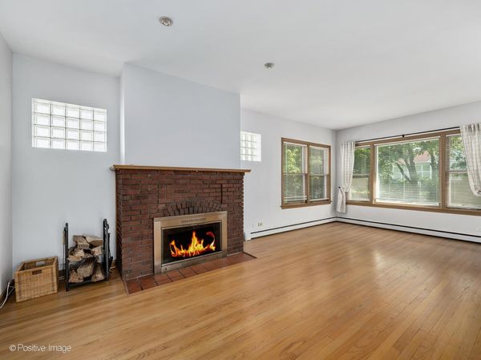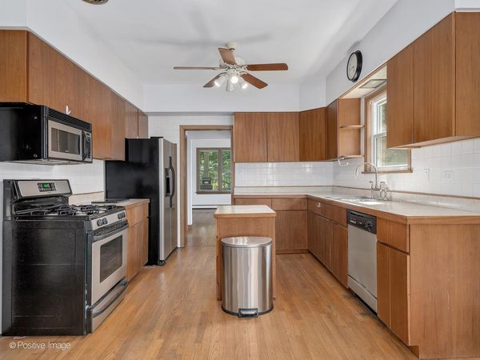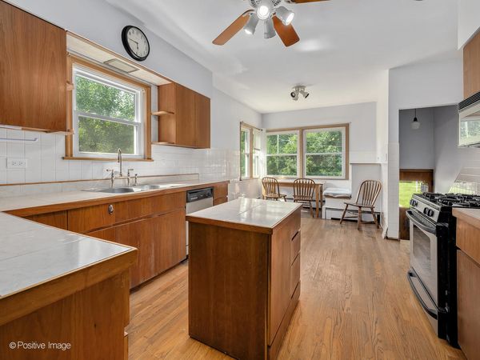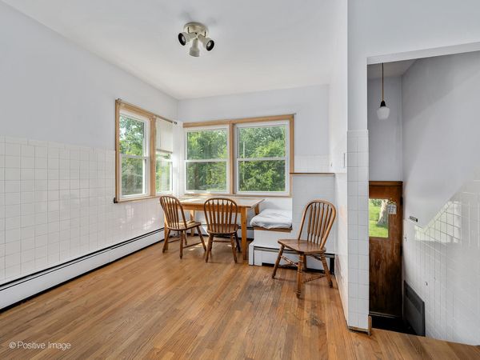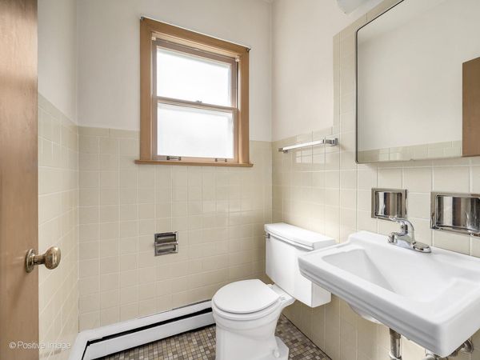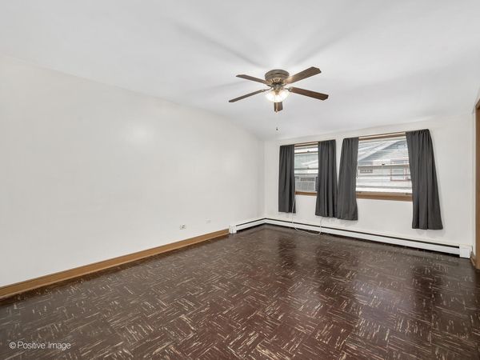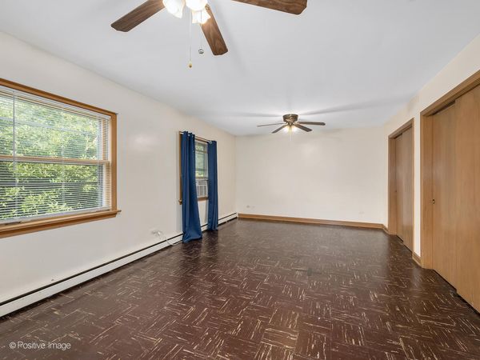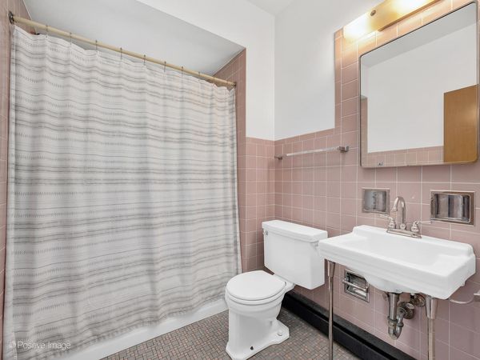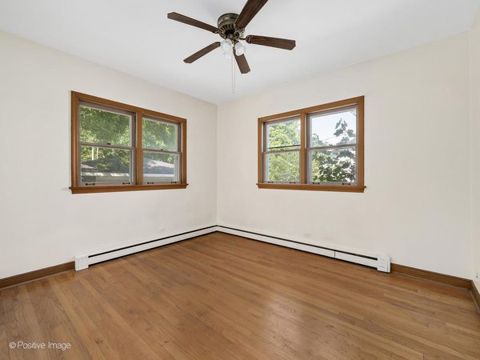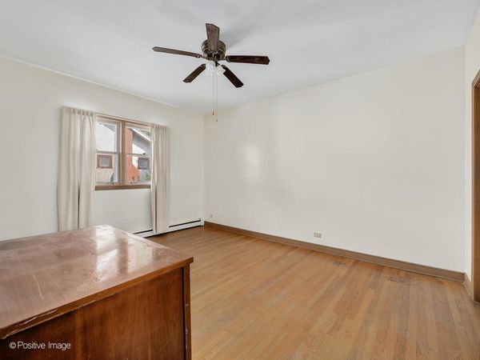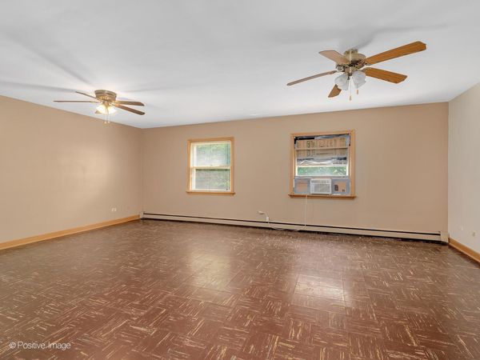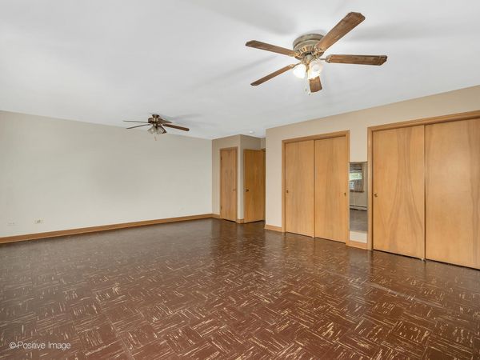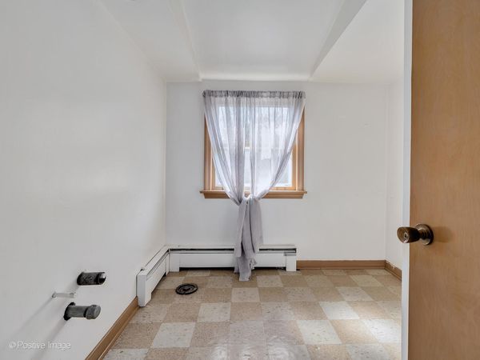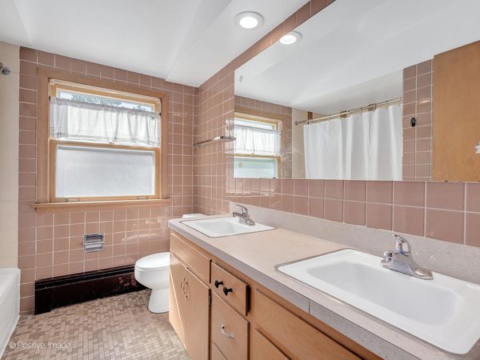8130 W 27th Street
North Riverside, IL
60546
About this home
Looking for abundant space and natural beauty? Welcome to this expansive 3000-square-foot home with 5 bedrooms and 2.5 bathrooms. Nestled in serene tranquility, the home rests on a generous half-acre lot at the end of a peaceful cul-de-sac, backing to a lush forest preserve. Curb appeal includes a spacious covered front porch, with interior hardwood floors on the main level. The 1st floor features 2 bedrooms and 1.5 bathrooms, providing convenience and versatility with a large kitchen and breakfast room, accompanied by a cozy living room with warm fireplace. An elegant dining room and a sunroom complete this level, offering various spaces to relax, entertain, and enjoy. The second level includes 3 generously sized bedrooms and a hall bathroom. Notably, a second laundry room area presents opportunities for transformation into one or even two master suite bedrooms with attached baths, allowing you to customize the space according to your preferences and needs. The property's offerings extend to the partially finished basement, where potential abounds. Here, a bathroom in rough-in stage promises further expansion possibilities. Don't miss the chance to make the spacious home yours and create a haven tailored to your desires.
