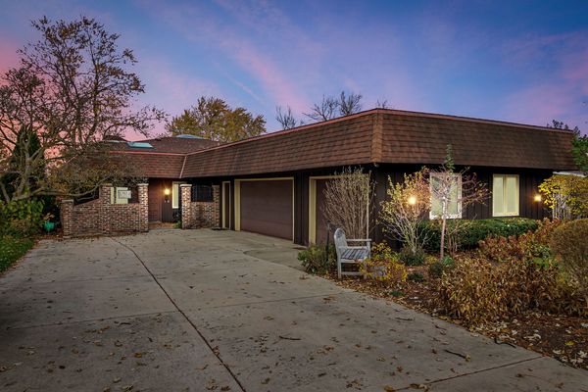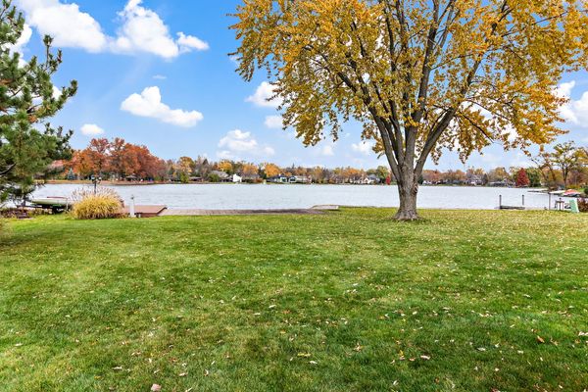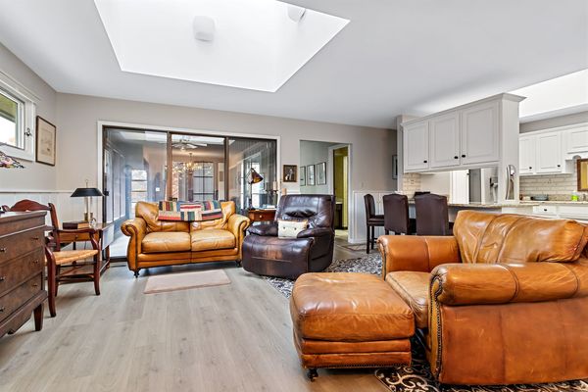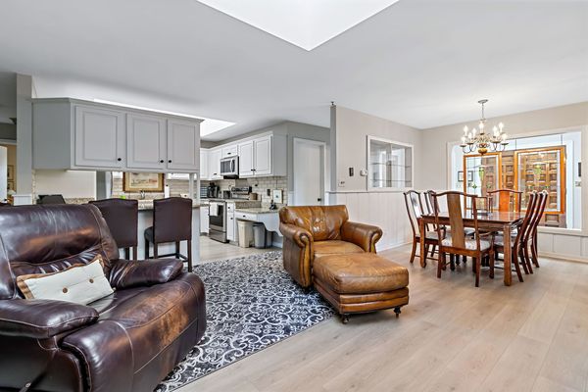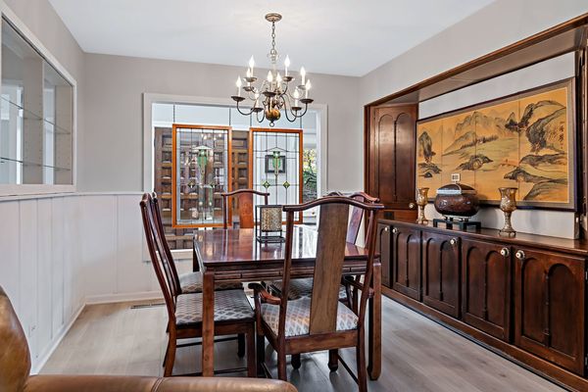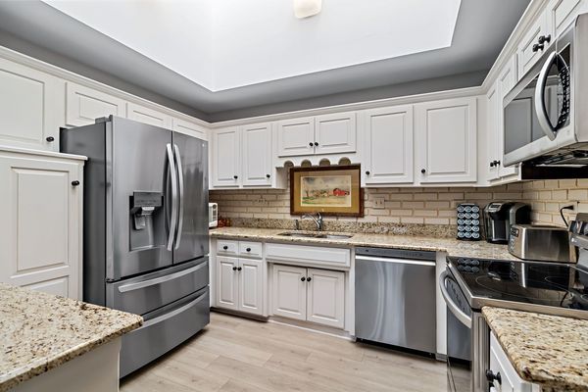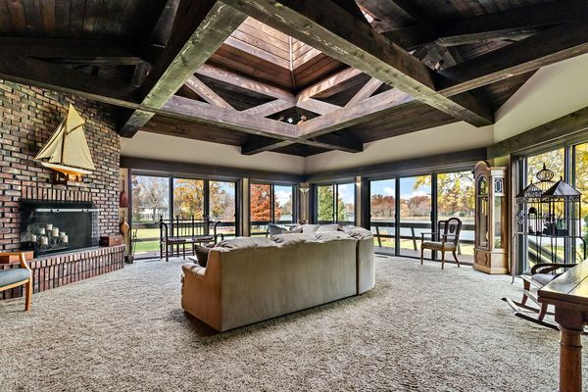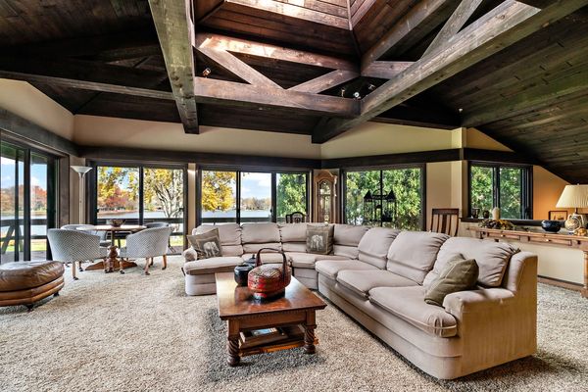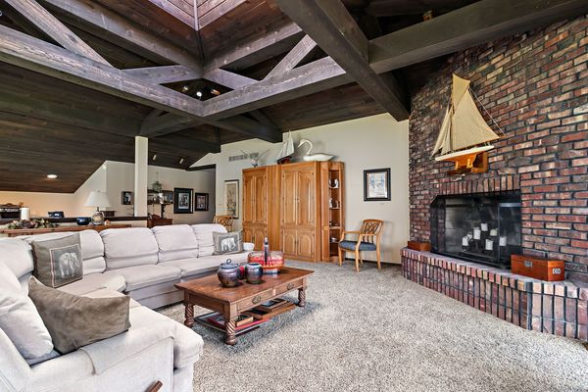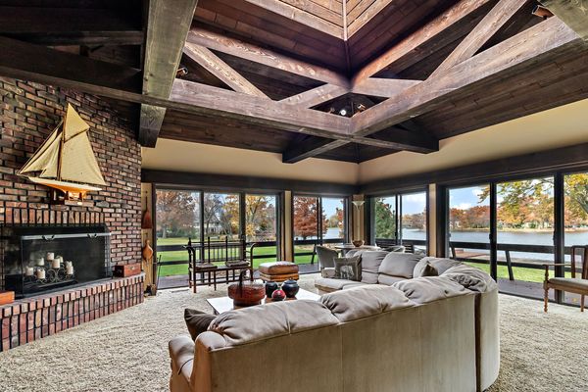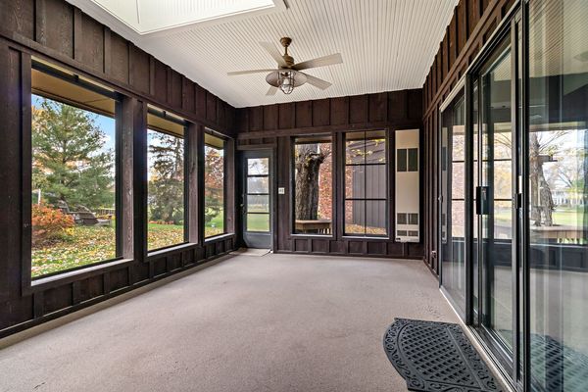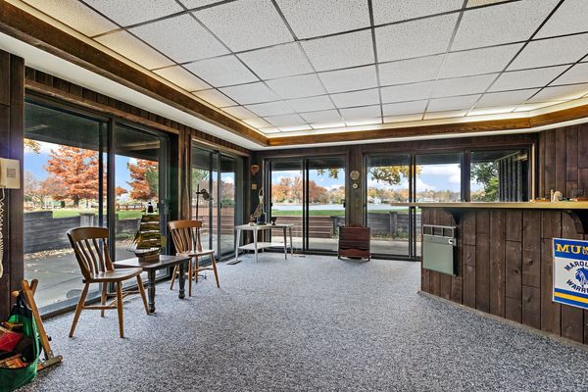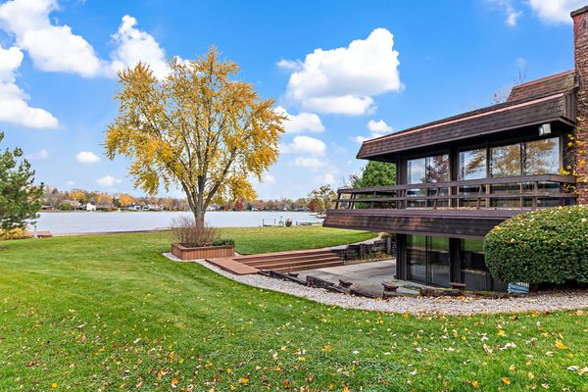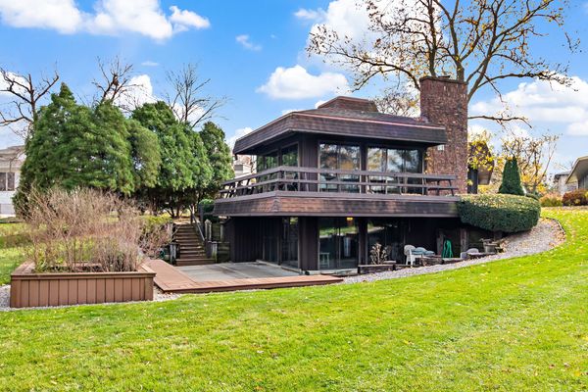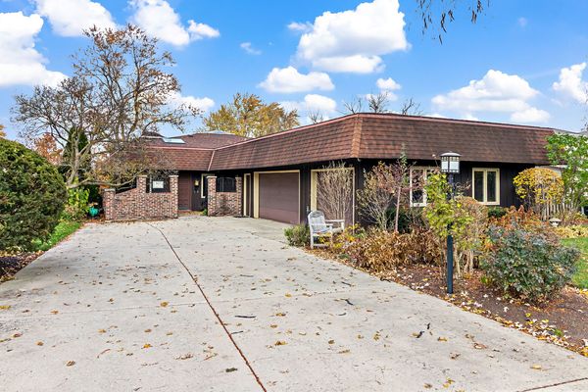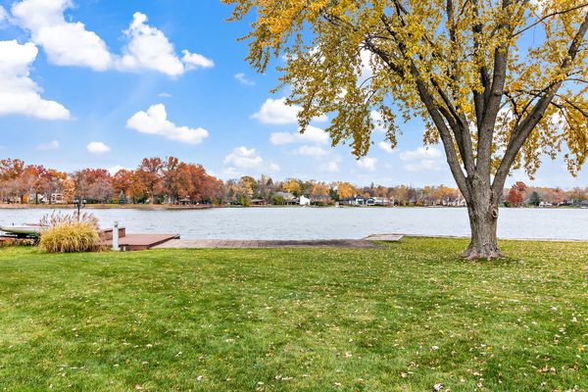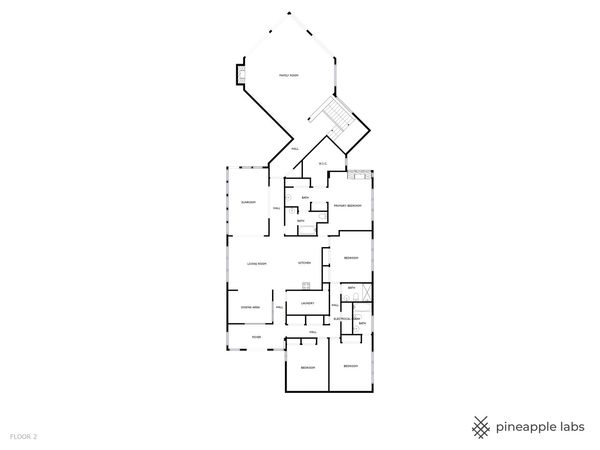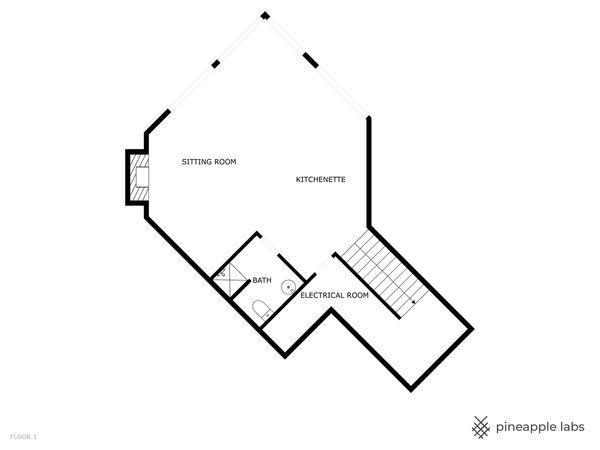813 W 58th Street
Hinsdale, IL
60521
About this home
Rarely available lakefront property in Golfview Hills. Update the existing 3000 sq ft home or build your new dream home on this picturesque site. Enjoy lakehouse living only 20 miles from Chicago within DuPage County and in the Hinsdale Central High School District. Beautiful sunsets, fishing, boating, and relaxing vistas right from your own backyard. A true sense of community for Golfview Hills residents is centered around the 34 acre lake. Enjoy the open space and tranquility of several parks situated around the lake that offer playgrounds, bocce ball courts, a prairie with walking path, fitness equipment and a place to gather. Many social events are held throughout the year open to residents and organized by the Golfview Hills Park Dist, the Johnson Slough Yacht Club, or the Women's Club. Don't miss this opportunity to own a piece of unincorporated Hinsdale's best kept secret.
