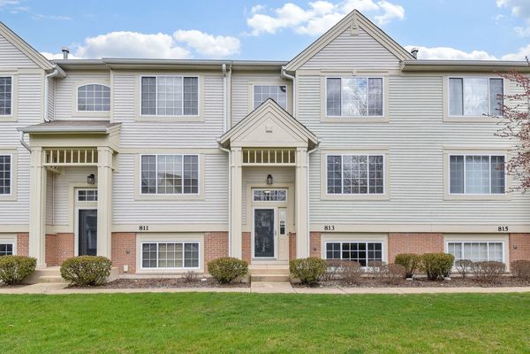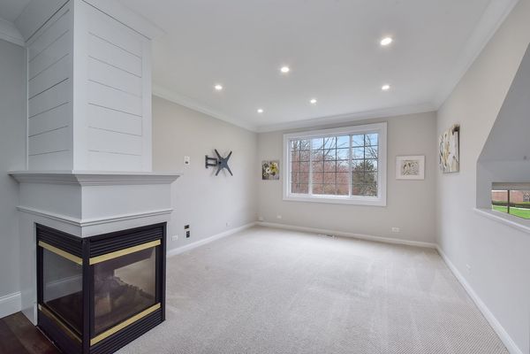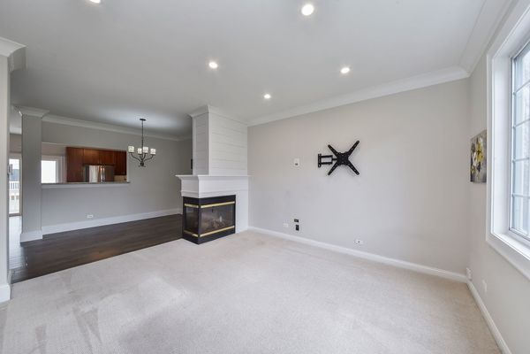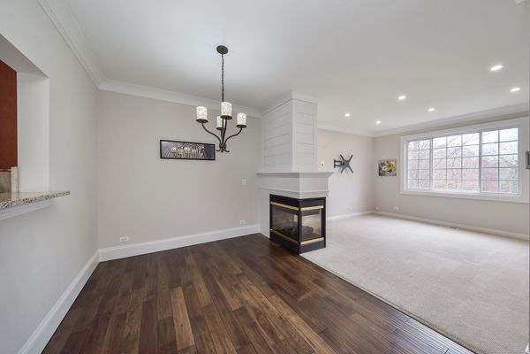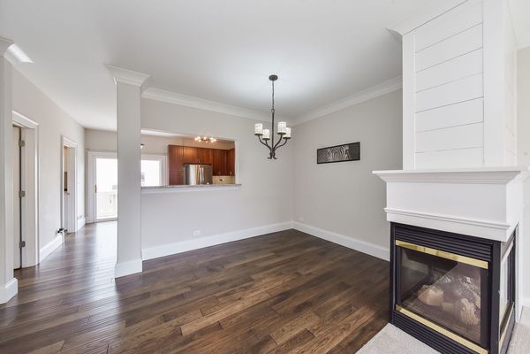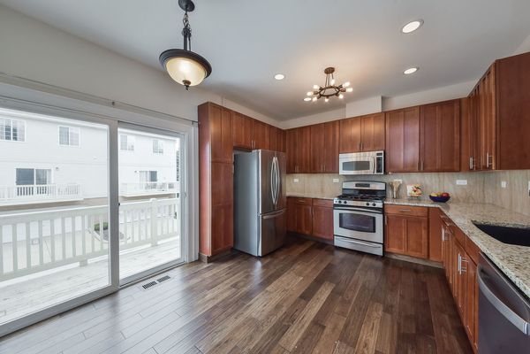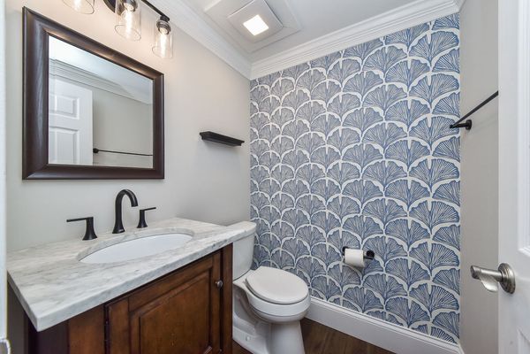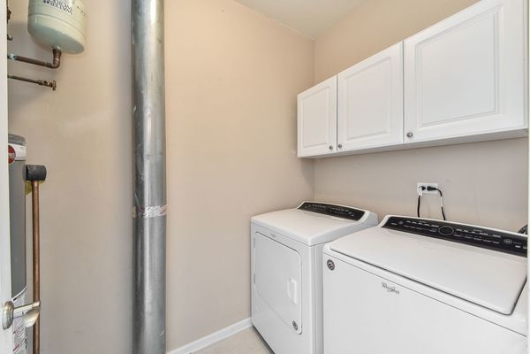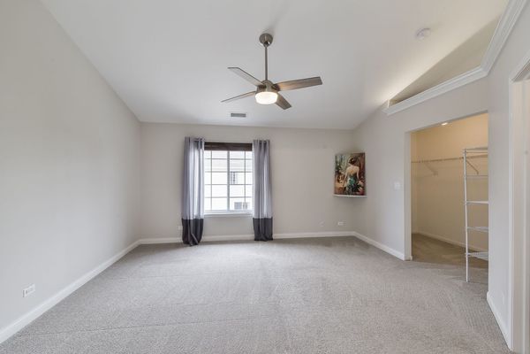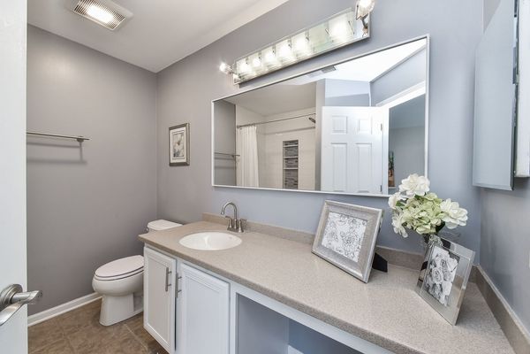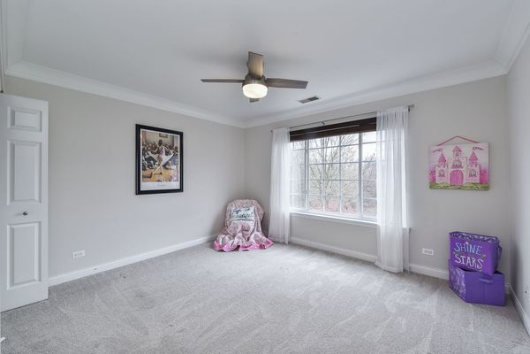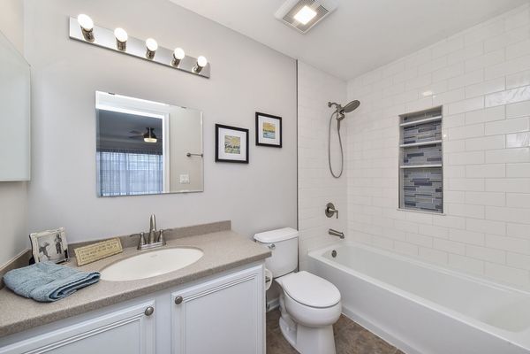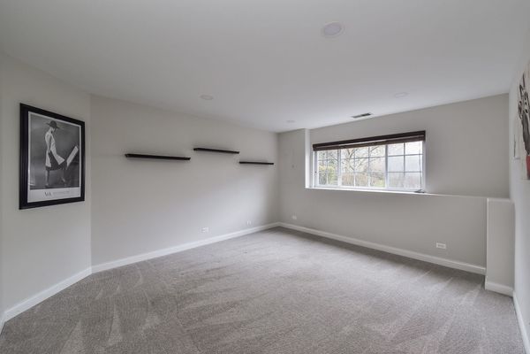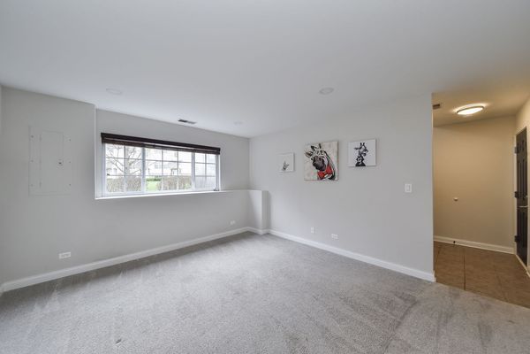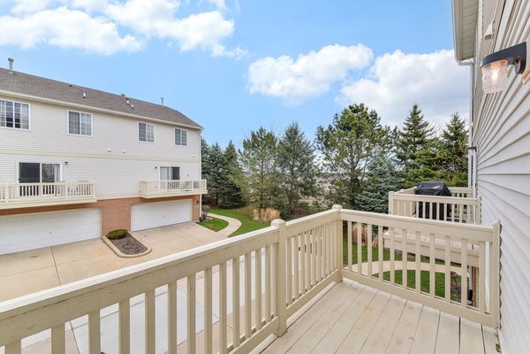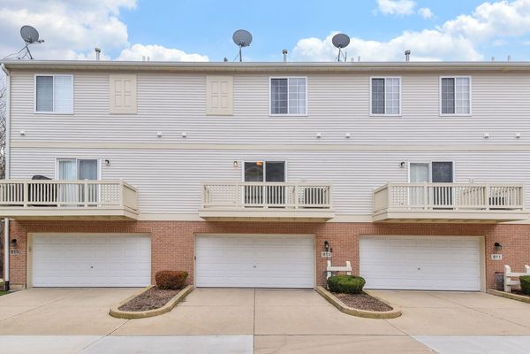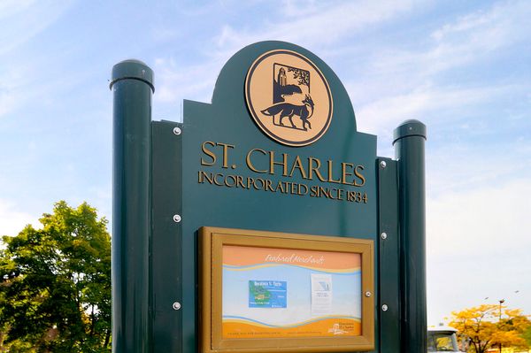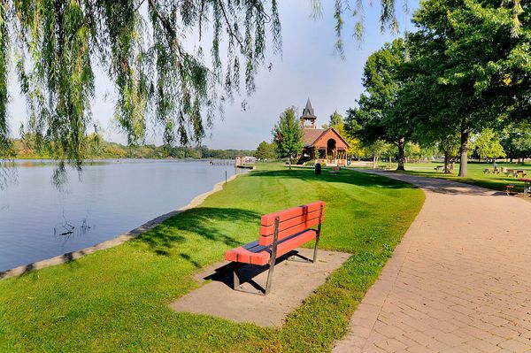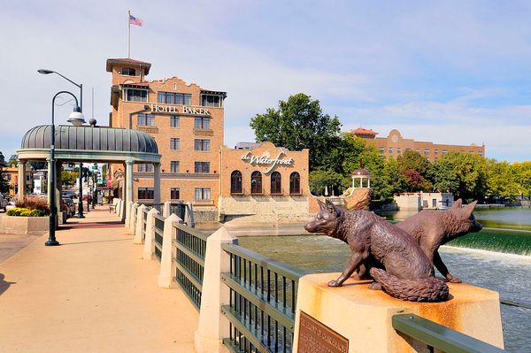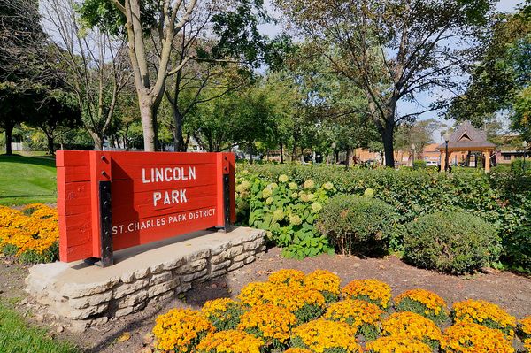813 Pheasant Trail
St. Charles, IL
60174
About this home
Absolutely Gorgeous Townhome!!!! Main Floor Features 9' Ceilings! No Expenses Spared Here! Custom Crown Molding & White Oak Flooring! W/7" Baseboard Woodwork! Custom Granite Kitchen with All SS Appliances! 42" Cherry Cabinets! Stone Backsplash! Expand the Kitchen space through the Sliding Glass door To the Deck! Large Formal Living & Dining Room is Defined by a 3-Sided Gas Fireplace! Main floor Laundry Rm W/Full Size Washer & Dryer and Storage Cabinets! 2nd fl. Boasts 2 Large Bedrooms. The Owners Bedroom has Vaulted Ceilings, Beautiful Updated EnSite W/tiled tub/shower, Vanity W/Corian Top and Undermount Sink, Huge WIC and New Professionally installed Hunter Quiet Ceiling Fan. The 2nd. Bedroom is Spacious and Boasts of its own Beautiful Updated Bathroom W/tiled tub/shower, Vanity W/Corian Top and Undermount Sink. Lg. Double Door Closet and New Professionally installed Hunter Quiet Ceiling Fan. The Finished English Basement with Lookout Window Shines Natural Sunlight Everywhere! Also Has Professionally installed New Recessed Lighting to Light the Evening; this area Makes a Great Family Room, 3rd. Bedroom or Office With Access to the 2.5 Car Garage That has Newer Epoxy Finished Floor and Shelving For even more storage! Wooden Blinds Throughout. HVAC 2018~ W&D 2021~ Recessed Lighting 2023, Ceiling Fans 2023, Remodeled tiled bathrooms 2023, New Whole House AquaSana Water Drainless Filter System W/ Saltless Water Conditioner 2023 New Smart Driven Quiet Garage door Opener. 2023 Truly Move In Condition! Close to shopping, restaurants, schools, & parks ~ Large, grassy open space between front of buildings~ Make this your next home! Come Walk the Land Put Down Roots.
