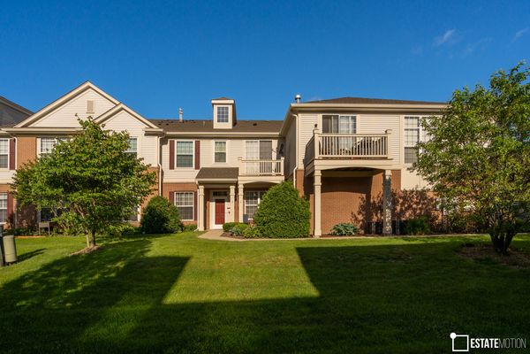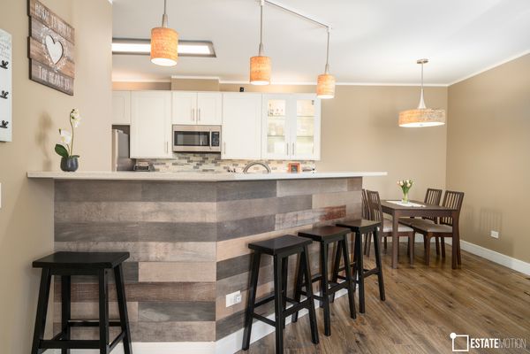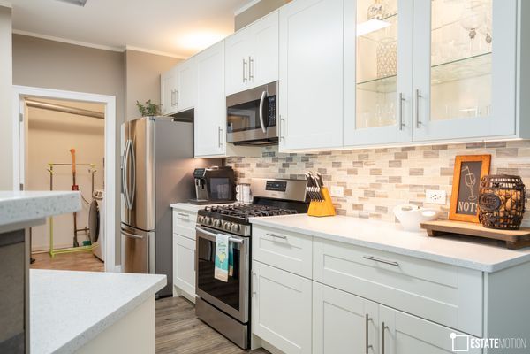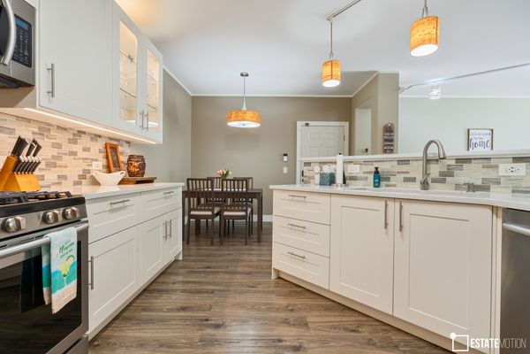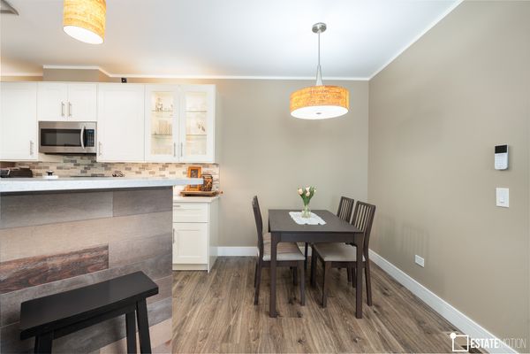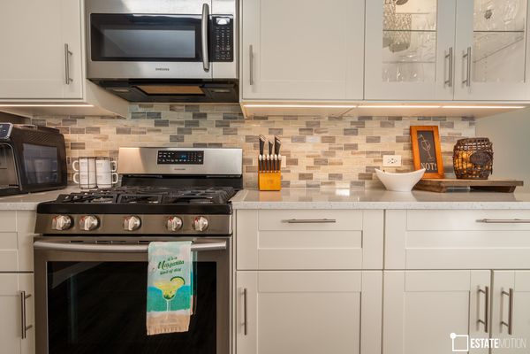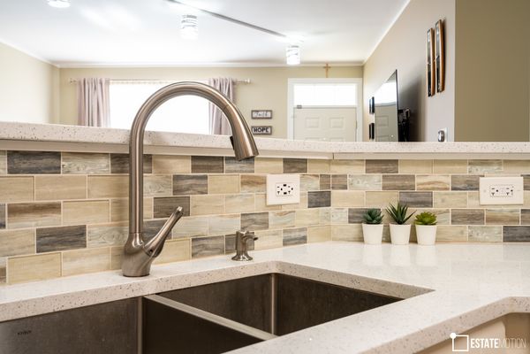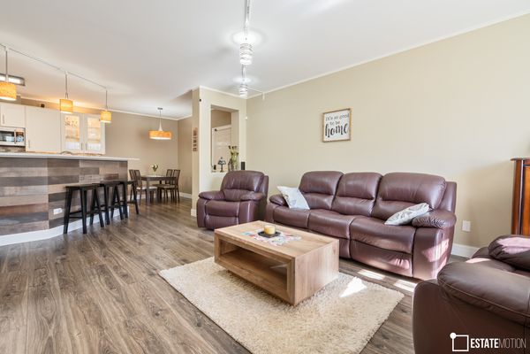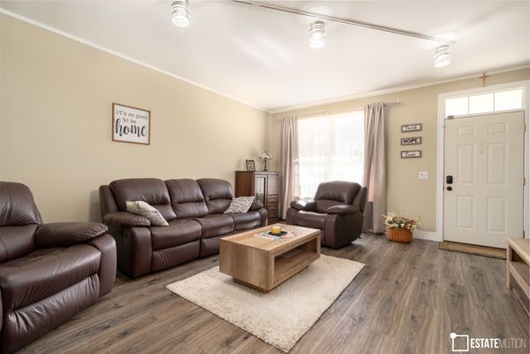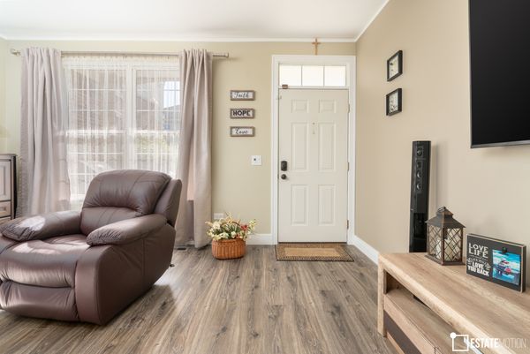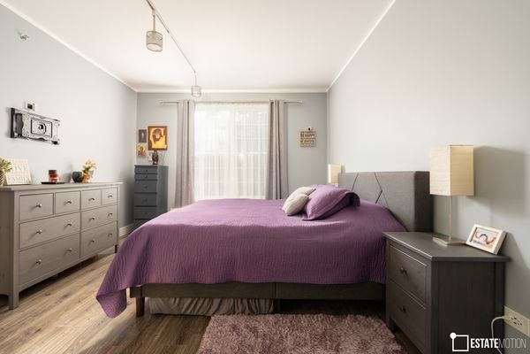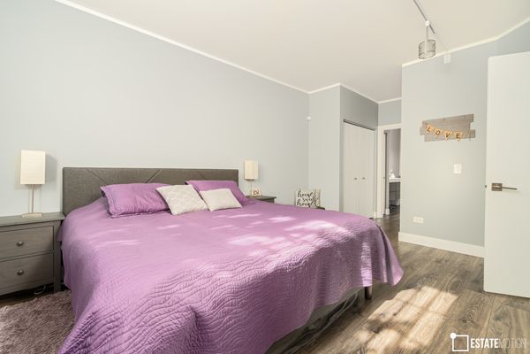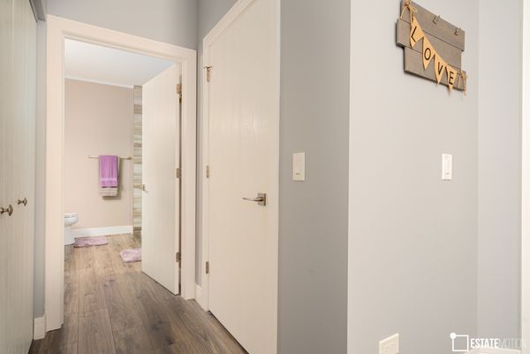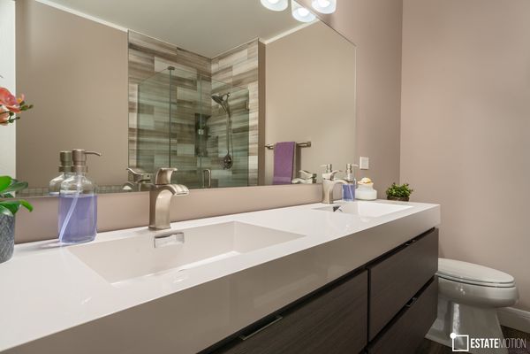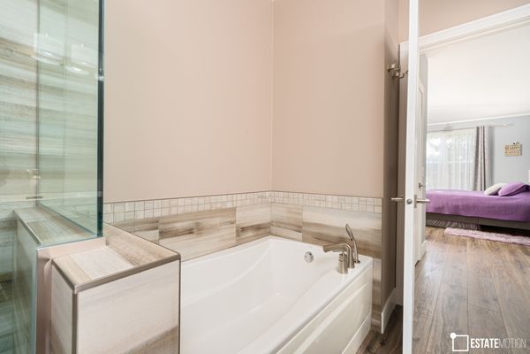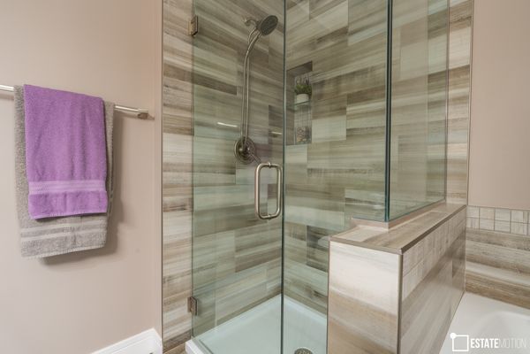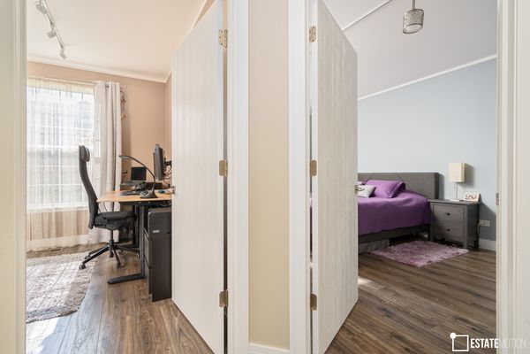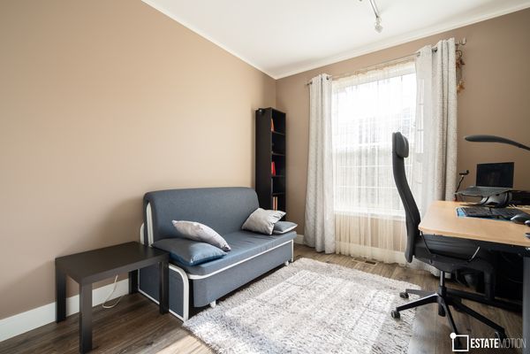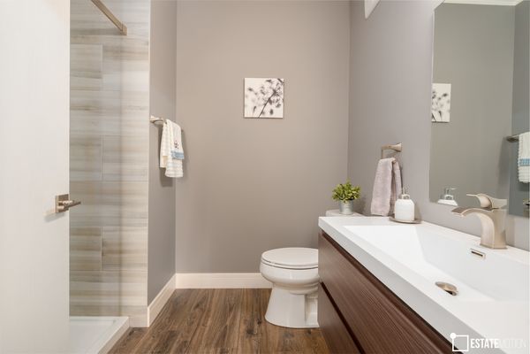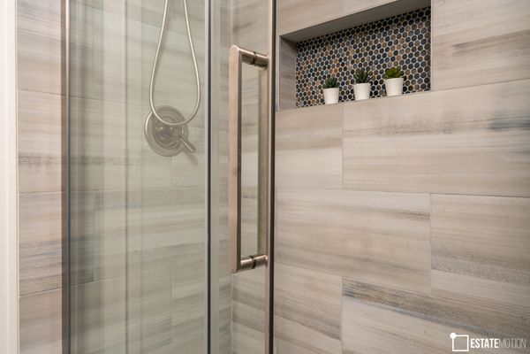8125 Concord Lane Unit A
Justice, IL
60458
About this home
This exceptional ground floor residence stands out from the rest. A generously sized 2-bedroom, 2-bathroom condo on the first floor with a private entrance and a charming courtyard view in the sought-after Asbury Woods complex. Renovated in 2019 with high-end touches. The new kitchen features custom white shaker cabinets, quartz countertops, and new appliances. A spacious island with decorative kickboard paneling invites you to sit and enjoy. The wide plank hardwood flooring complements the tall white baseboards and doors throughout. Indulge in the luxurious bathrooms with contemporary floating vanities, mirrors, hardware, lighting, and ceramic showers enclosed by glass doors. A large soaking tub enhances the master bath. Equipped with a side-by-side HE front-loading washer/dryer. The closets are outfitted with organizers and abundant storage solutions. A generous mudroom connects the home to the 2-car tandem garage, providing additional storage space. The unit is in pristine condition, gently used and pet-free. The association permits rentals. Enjoy multiple smart home features such as a WiFi thermostat, Alexa-controlled lights, app-operated garage opener, and SimplySafe system. The well-maintained association, with new roofs recently installed, is conveniently located near various amenities, including the soon-to-be-opened I-294 ramp. Seize this opportunity before it's gone! Cash, Conventional and VA loans accepted.
