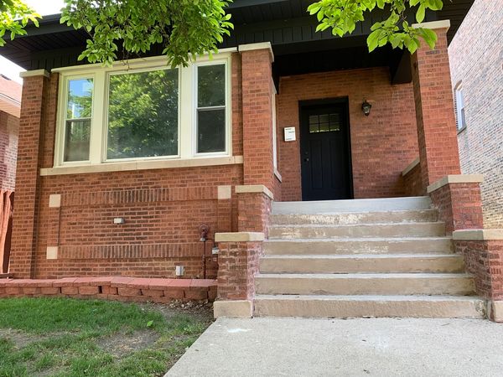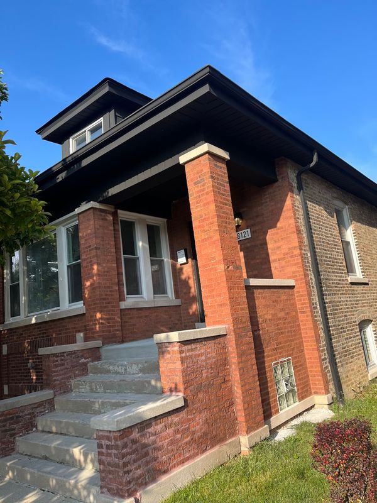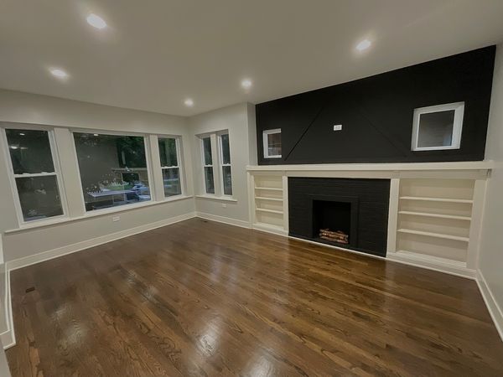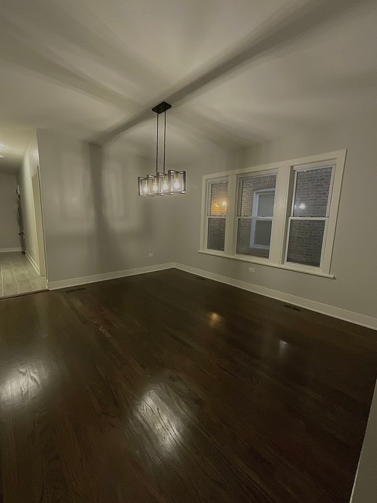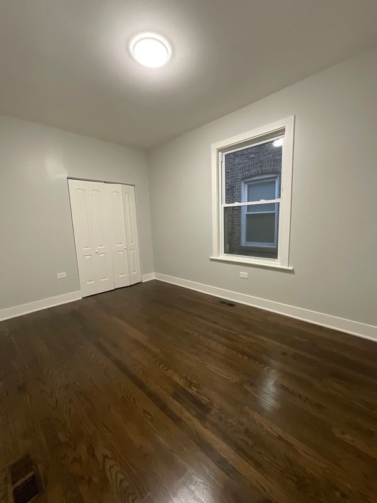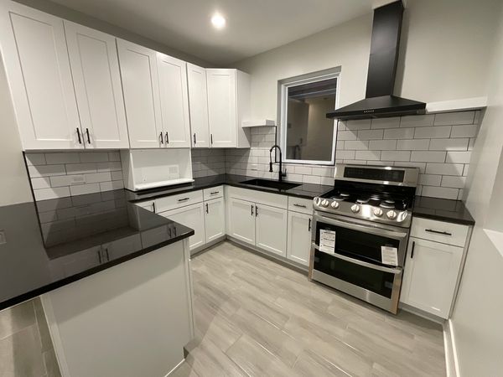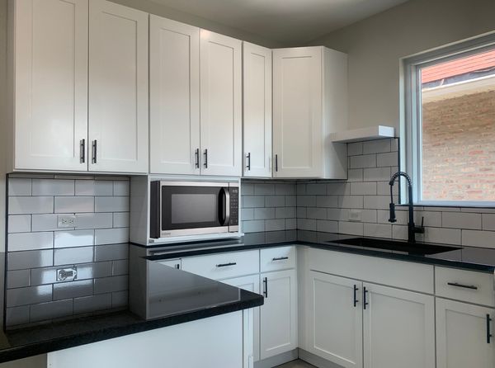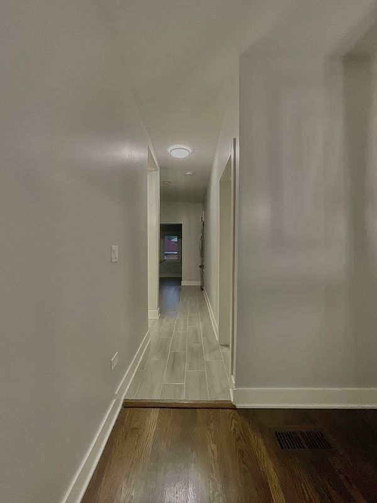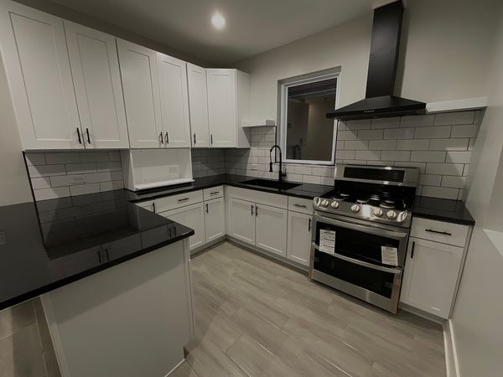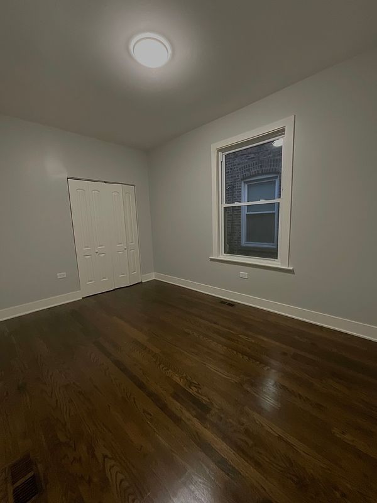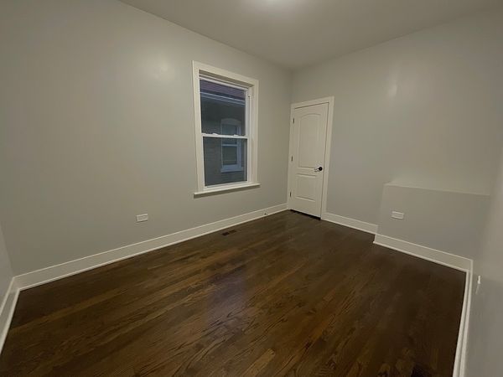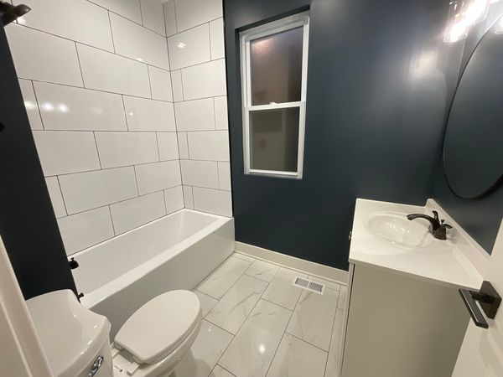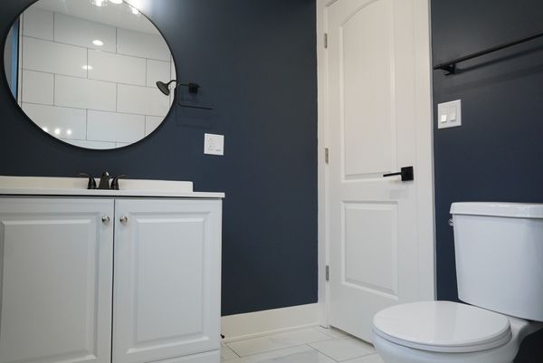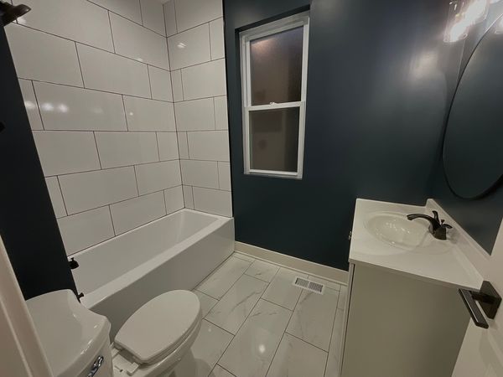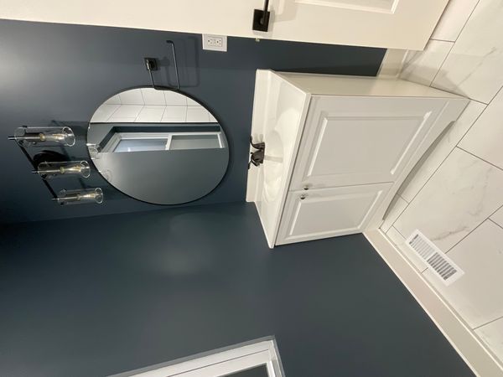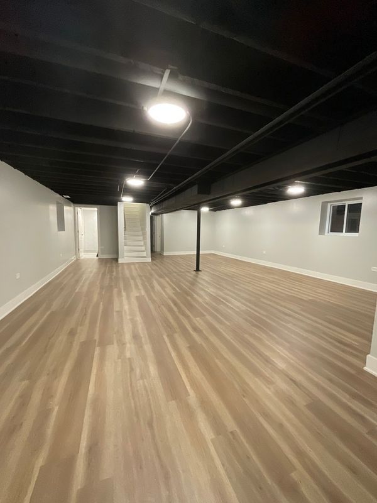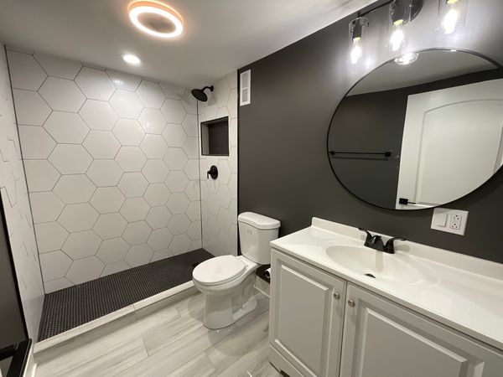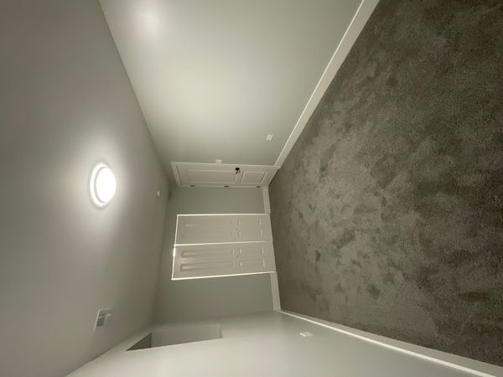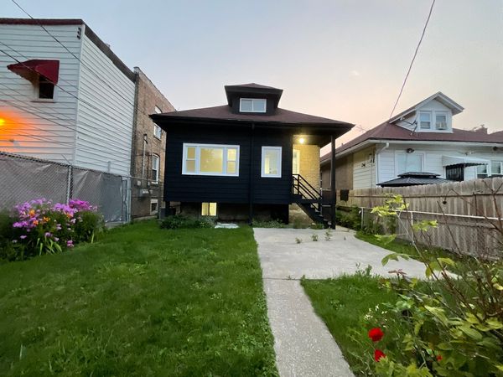8121 S Throop Street
Chicago, IL
60620
About this home
*Alert* This property qualifies for special financing through Wintrust mortgage that includes a below market rate of 7.375%, $10k-$22k in down payment assistance, and borrower only needing $1000 of their own funds to close (based on borrower qualification and funds availability). Any questions please feel free to reach out to me. This is your Home! Welcome to this newly renovated classic brick bungalow that comes with a Home Warranty. This is a true gem that seamlessly blends timeless charm with modern updates. This stunning residence features 4 bedrooms, 2 bathrooms, an enclosed back porch off the beautiful kitchen, and a huge dining room that sets the stage for unforgettable family dinners. With a spacious basement boasting a walk-out door for additional living space, this home offers the perfect combination of style, functionality, and versatility. As you enter, you'll be captivated by the character and warmth that exudes from every corner of this brick bungalow. The interior has been thoughtfully renovated to meet the demands of modern living while preserving its original appeal. The beautiful kitchen is a chef's dream come true, boasting sleek countertops, stylish cabinetry, and state-of-the-art appliances. The enclosed back porch adjacent to the kitchen provides a cozy retreat where you can savor your morning coffee or relax in the evenings while enjoying the peaceful views of the surrounding landscape. The huge dining room is an entertainer's delight, offering ample space for hosting large family dinners and creating lasting memories with loved ones. It provides a perfect setting for celebrations and gatherings, making every meal a special occasion. The 4 bedrooms are spacious and bright, offering comfortable retreats for family members or guests. The bathrooms have been tastefully updated, combining elegance and functionality to provide a refreshing and rejuvenating experience. The expansive basement features a walk-out door, providing easy access to the outdoors and offering endless possibilities for additional living space. Create a game room, home office, or media room-the choice is yours. This basement provides the flexibility to adapt to your unique needs and lifestyle. Fall in love with this beautiful new home that perfectly blends classic charm with modern conveniences. The meticulously designed renovations and attention to detail make this residence truly exceptional. Located in a desirable neighborhood, this home offers convenience and access to schools, shopping centers, parks, and transportation, ensuring a well-rounded and enjoyable lifestyle. Don't miss the opportunity to make this classic brick bungalow with 4 bedrooms, 2 bathrooms, an enclosed back porch, a huge dining room, and a spacious basement your own. Schedule a viewing today and envision the possibilities of living in this beautiful home that exudes both comfort and style. Ask about Closing Cost Assistance.
