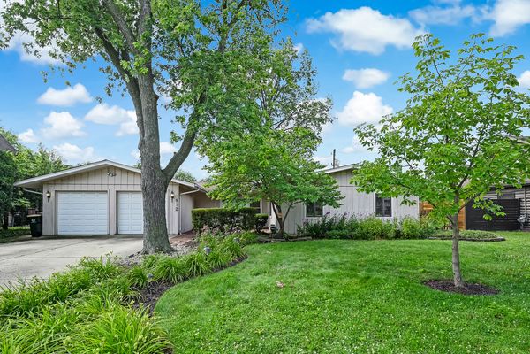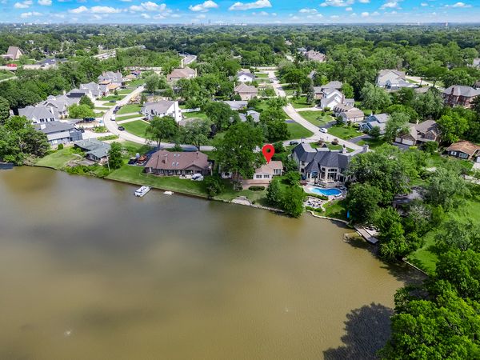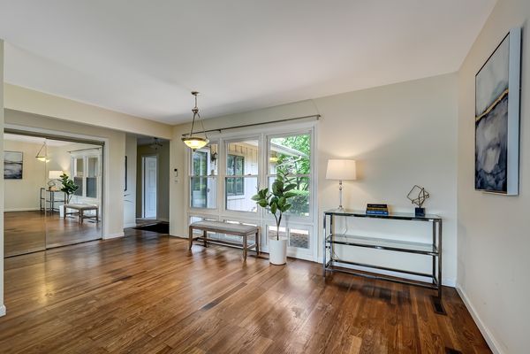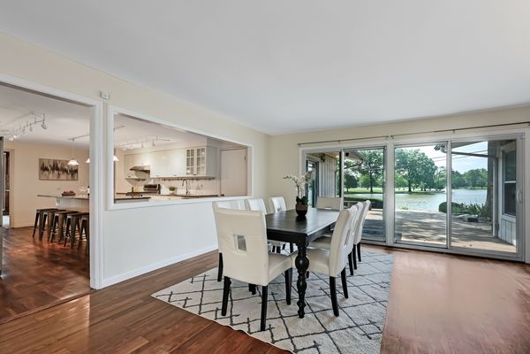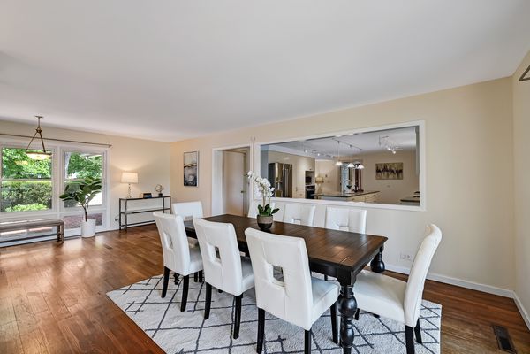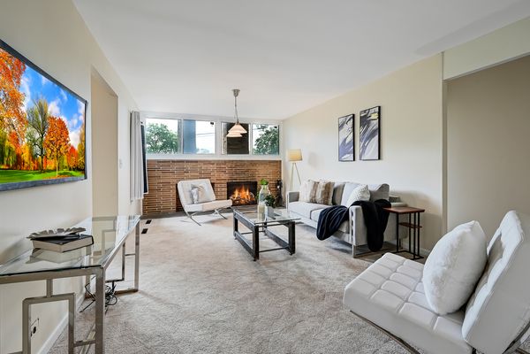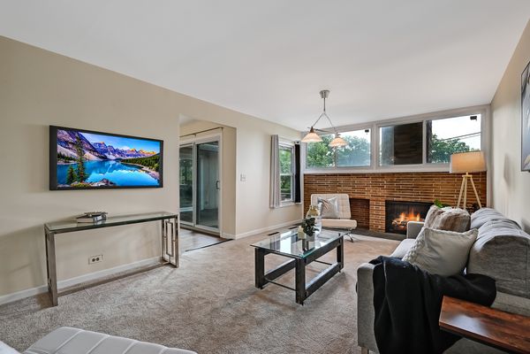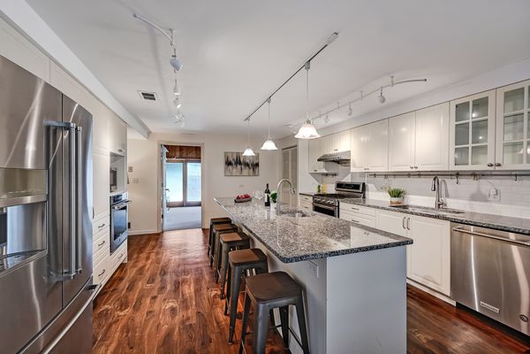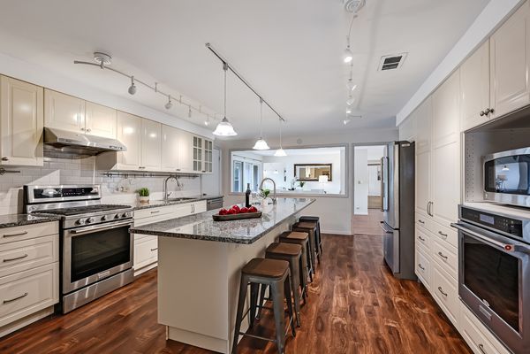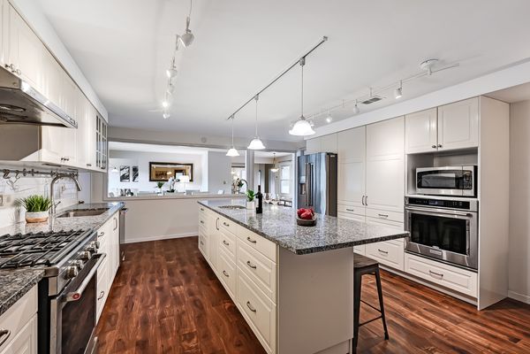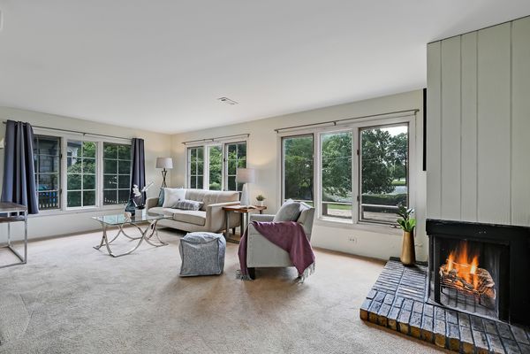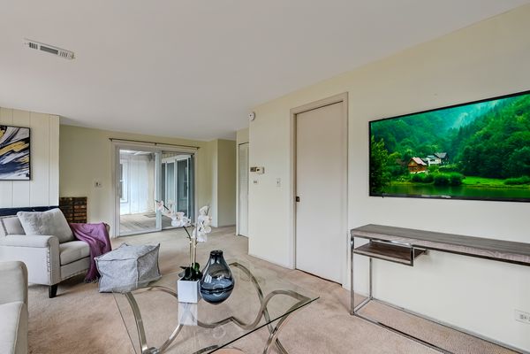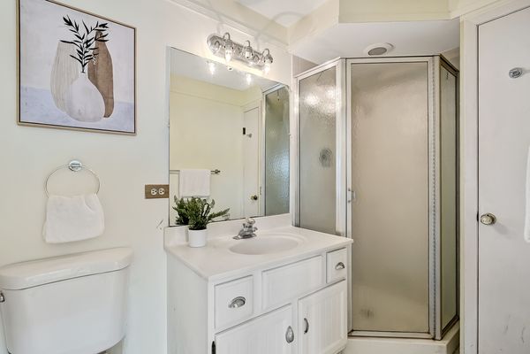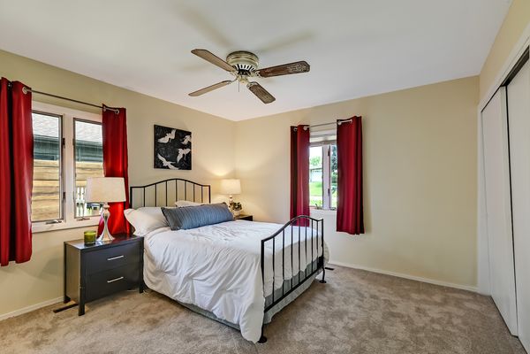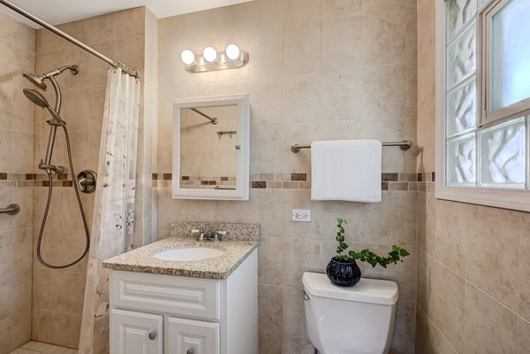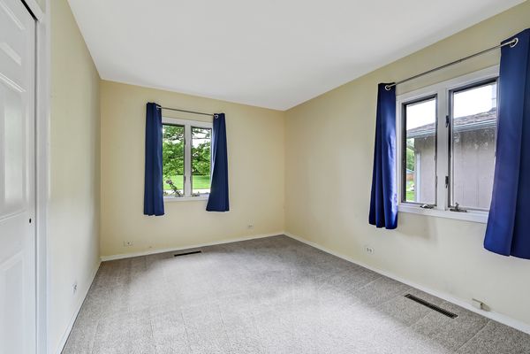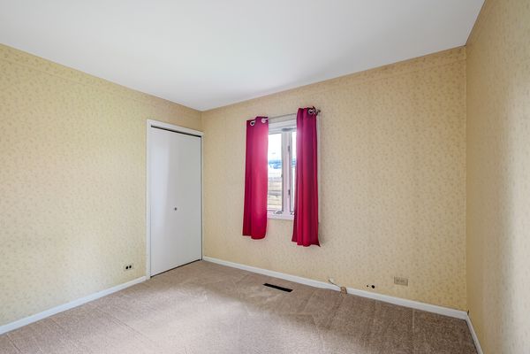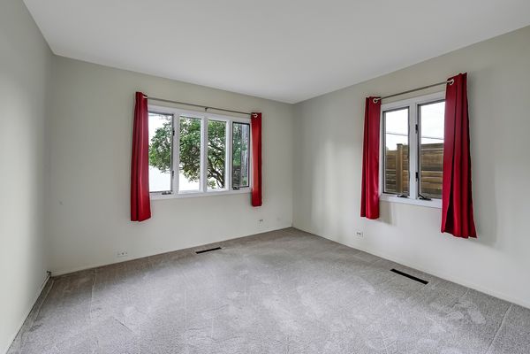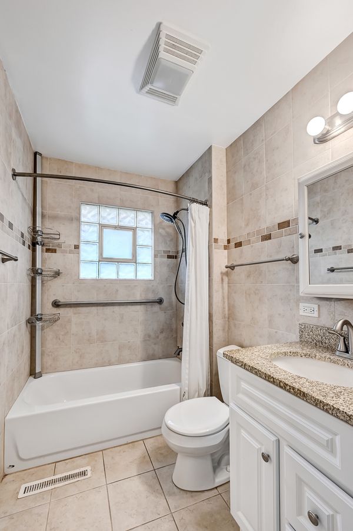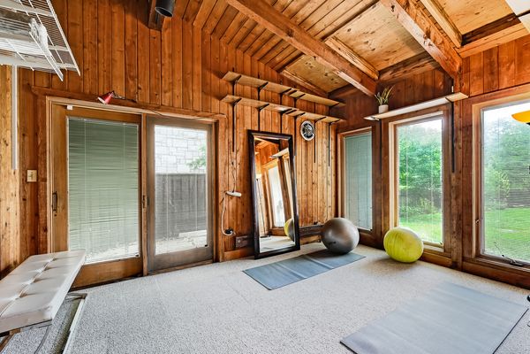812 W 56th Street
Hinsdale, IL
60521
About this home
Welcome to your very own lakefront oasis with the best view in Golfview Hills! This stunning property offers the perfect blend of tranquility and luxury, providing a vacation-like ambiance right at home. As you step into the foyer and dining room, you'll be greeted by serene water views, complemented by hardwood floors and dual sliding doors leading to a spacious deck. The living room features a charming brick fireplace creating a cozy atmosphere for relaxation. The updated kitchen boasts white cabinets, granite countertops, and stainless steel appliances, making it a delightful space for culinary enthusiasts. The family room is surrounded by windows, offering picturesque vistas of the deck, backyard, and the tranquil water. This versatile space also includes a fireplace and an adjacent full bathroom, providing flexibility for various living arrangements. This single-level living gem comprises 4 bedrooms, including a primary suite with a private bathroom, providing a peaceful retreat within the home. An additional hallway bathroom caters to the needs of guests and family members. For those who prioritize wellness and relaxation, an exercise room with a sauna and steam shower awaits, offering a rejuvenating experience within the comfort of your own home. The backyard is beautifully landscaped, featuring a grape and blackberry tree, and bamboo, creating a serene and picturesque setting. Boating enthusiasts will appreciate the option to add a boat dock, allowing for easy access to the tranquil waters. This property is nestled in the sought-after Golfview Hills community, offering residents the opportunity to enjoy private community concerts at Zimmerman Park, visible from your own deck. Conveniently located just under 2 miles to 3 Metra train stations, downtown Hinsdale and with easy access to major expressways, this property offers the perfect balance of seclusion and accessibility. Experience the epitome of lakeside living - your serene retreat awaits.
