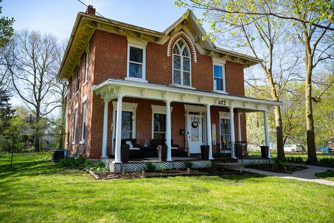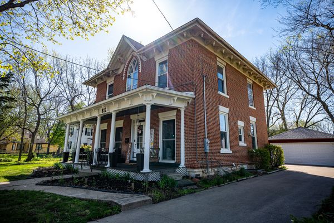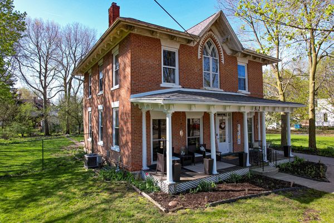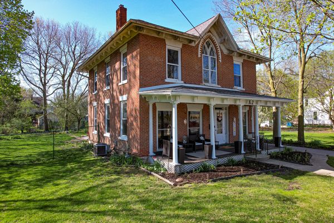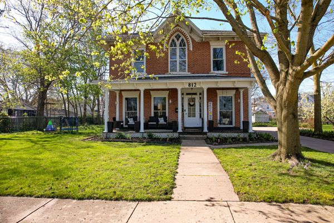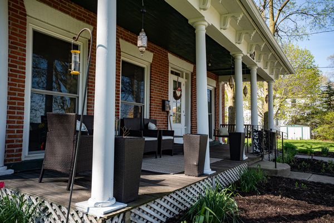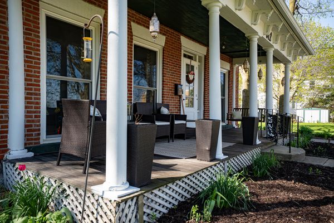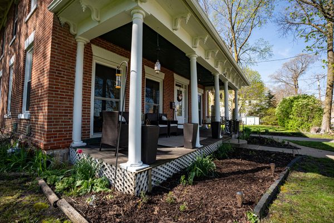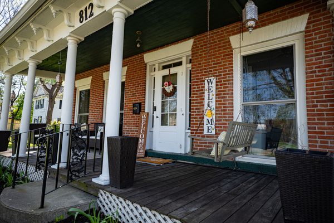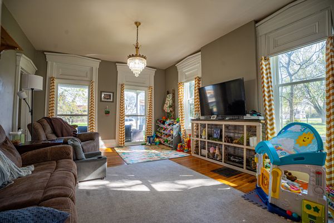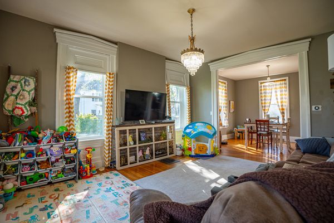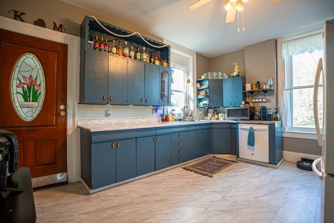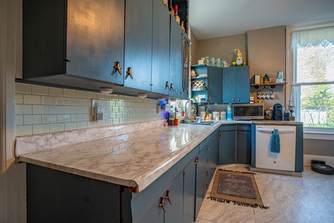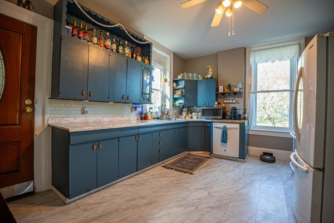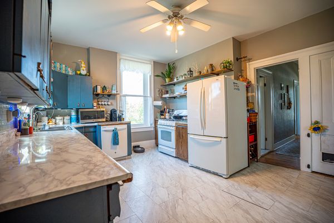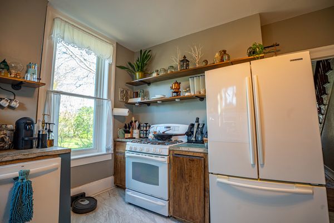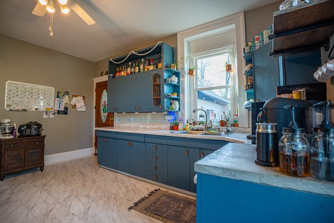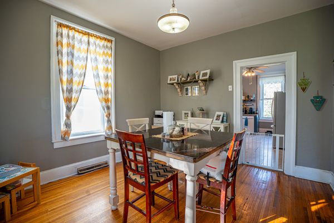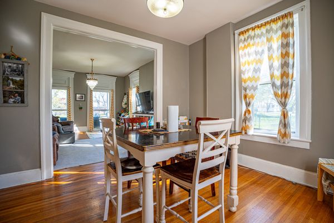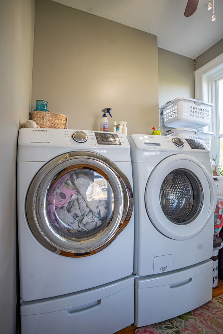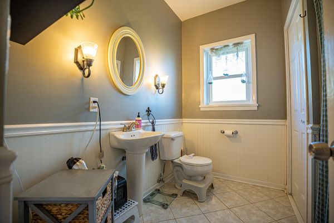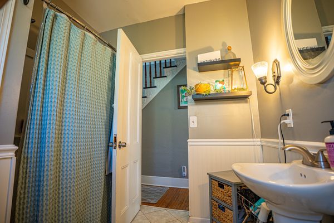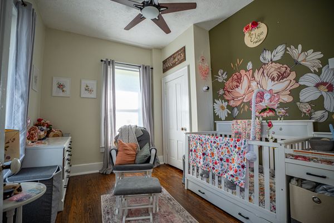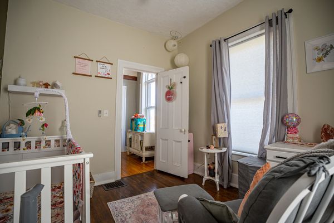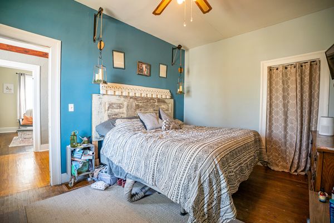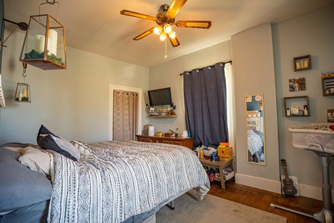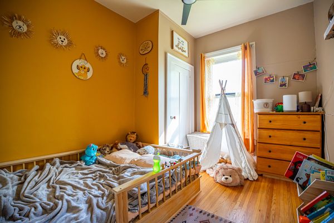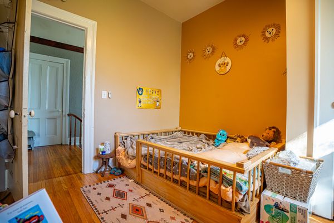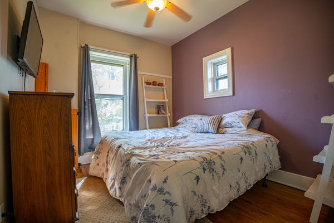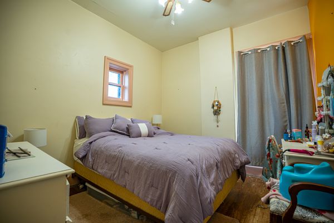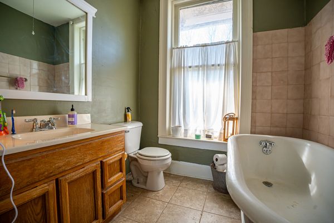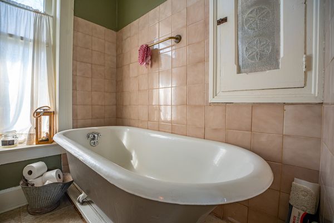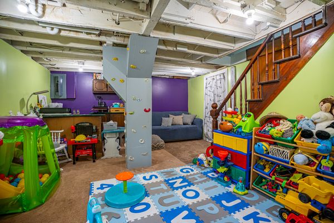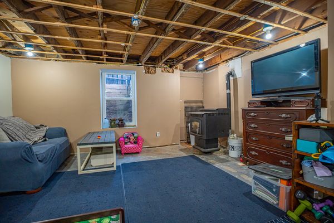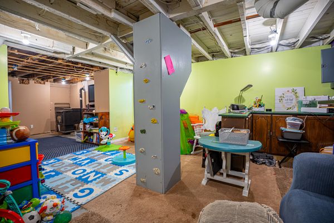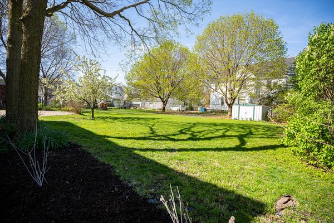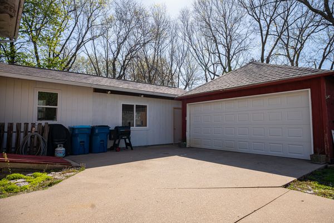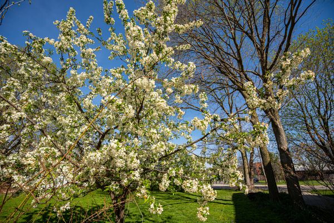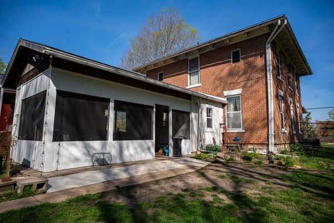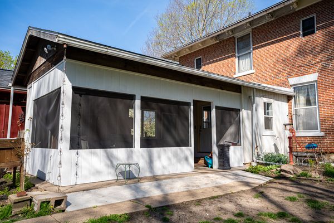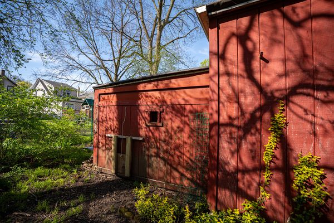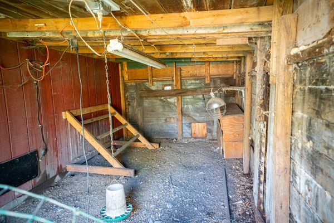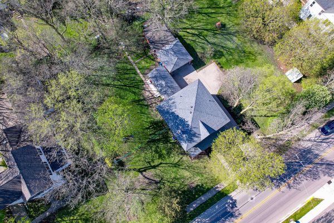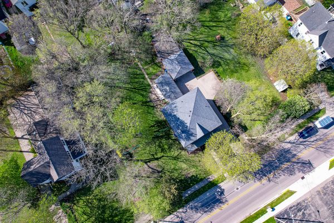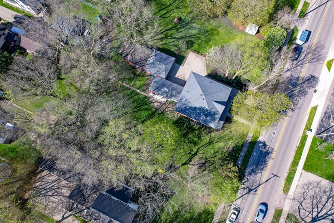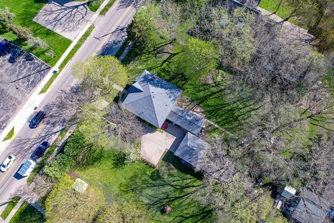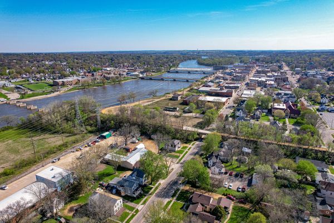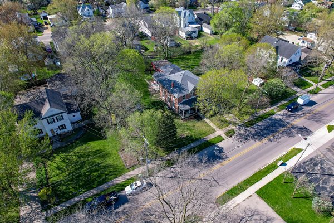812 W 1st Street
Dixon, IL
61021
About this home
Welcome to the heart of Dixon, where this property offers an exceptional blend of location and charm. Situated just blocks from downtown restaurants, shops, and the new bike path, this beautiful 2-story home is a true gem. As you approach, an oversized porch beckons you to step inside. Enter to discover a spacious living room that seamlessly transitions into the dining room, creating a welcoming atmosphere for gatherings and relaxation. The kitchen, boasting ample cabinet space, is a delight for cooking enthusiasts. The main floor features a full bathroom and a convenient laundry room for added functionality. Ascend the open staircase to discover five bedrooms, each offering unique comfort and style. Another full bathroom, complete with a clawfoot tub, adds a touch of vintage elegance to the upper level. The lower level offers functional space and is partially finished. The master bedroom, generously sized, awaits you with comfort and tranquility, while the four additional bedrooms provide flexibility and space for all. Outside, the property boasts a .64 acre lot with plenty of yard space, the western side is fenced on 3 sides including a shed, with plenty of room for a garden. The eastern portion of the yard is completely fenced in, equipped with a backyard patio perfect for outdoor entertaining, and a charming chicken coop-a delightful touch for those with a penchant for farm life. The property also includes a detached 2 car garage with extra storage space.
