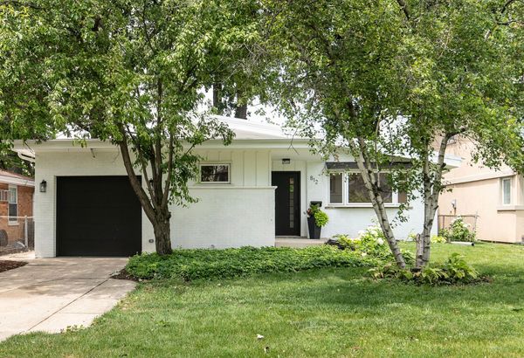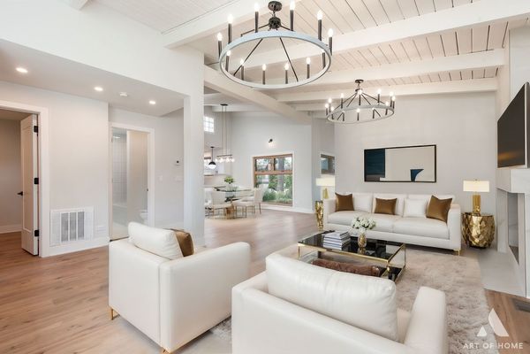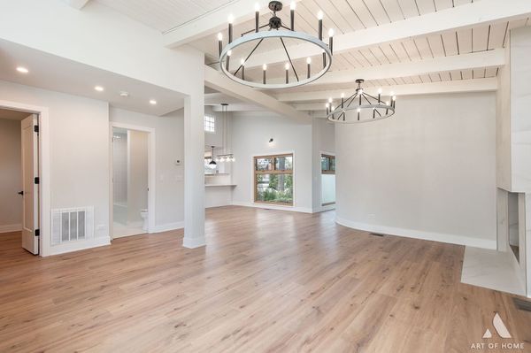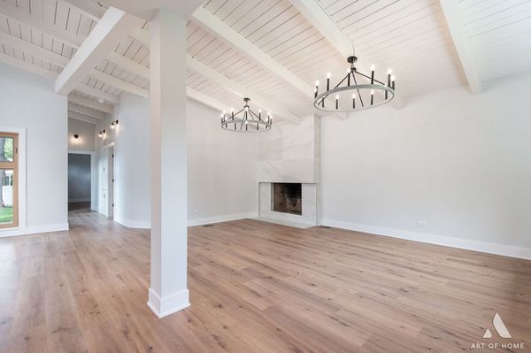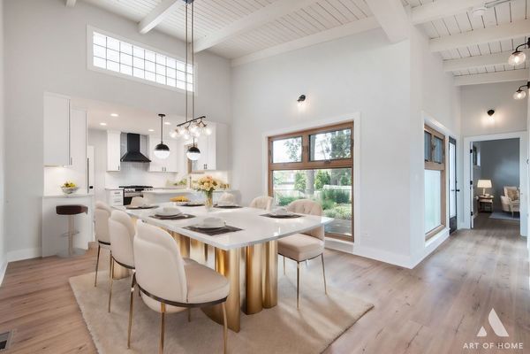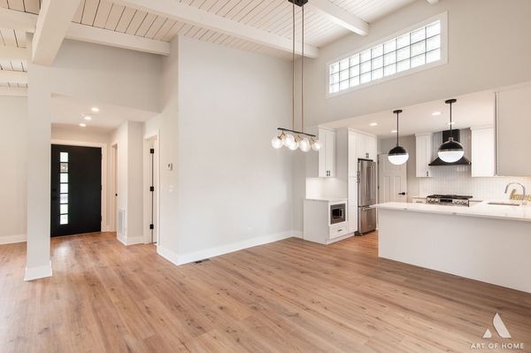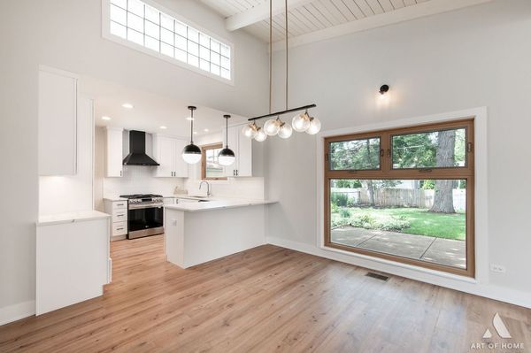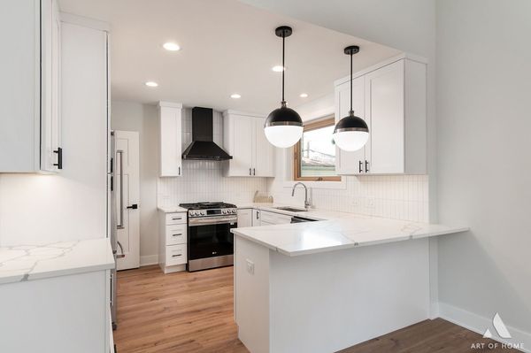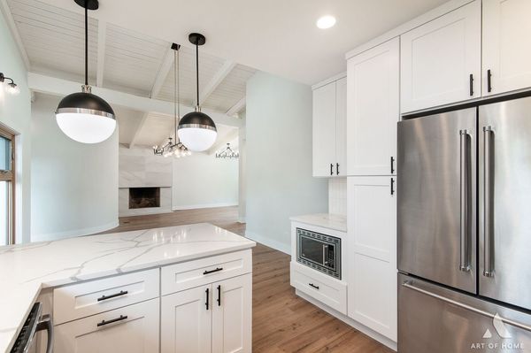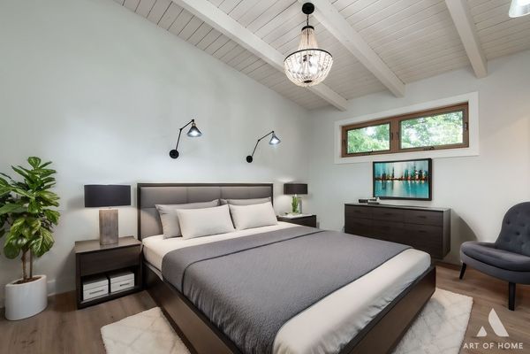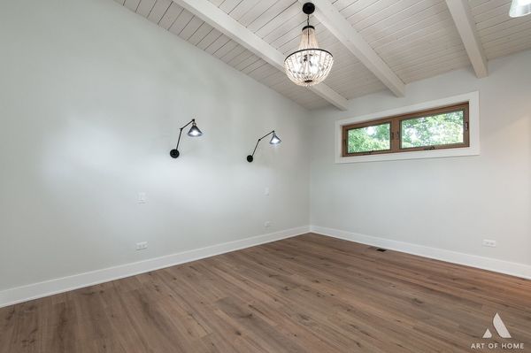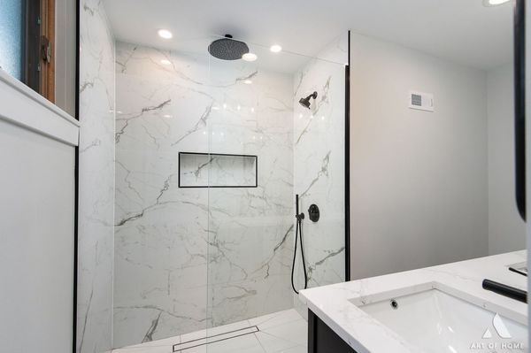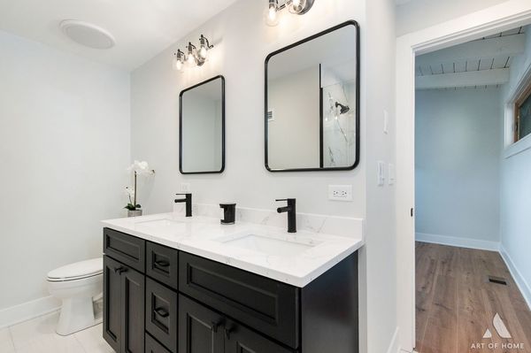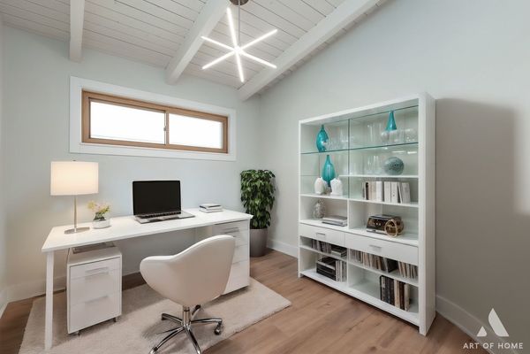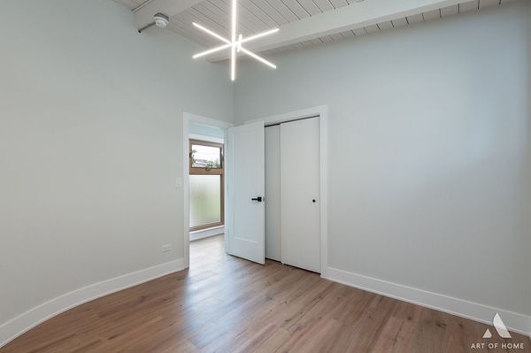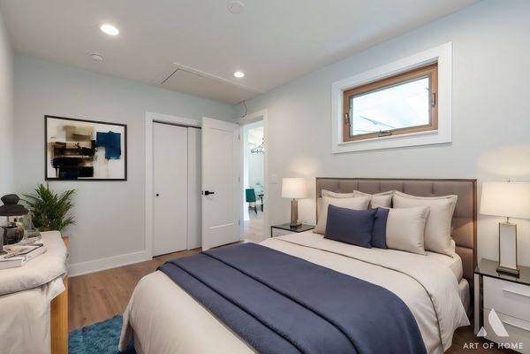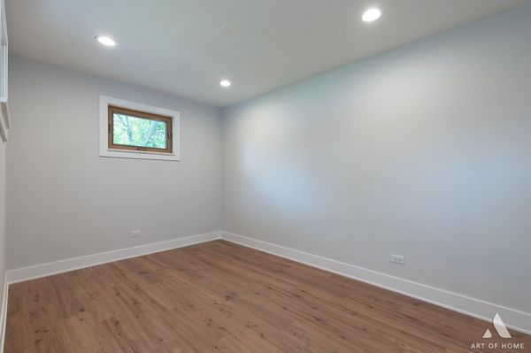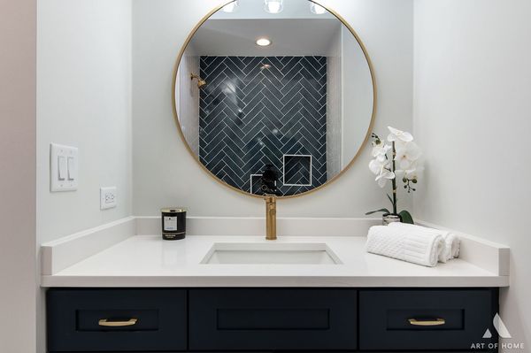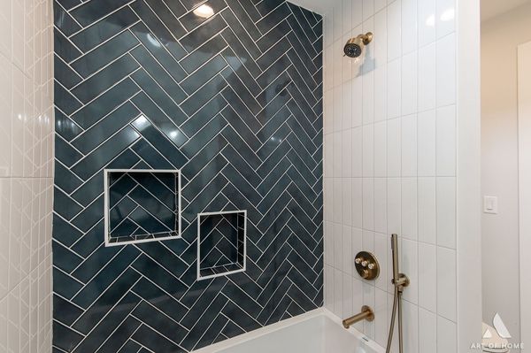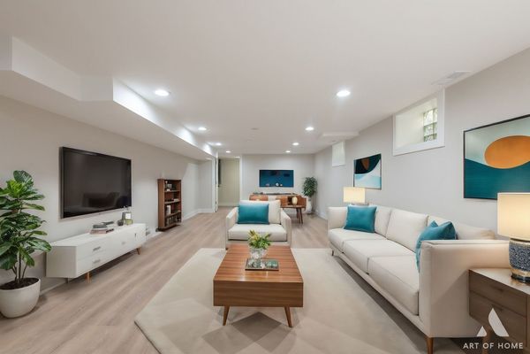812 Shibley Avenue
Park Ridge, IL
60068
About this home
Welcome to your dream home in the heart of Park Ridge. Spectacular, fully renovated, move-in ready contemporary beauty.You will fall in love stepping into an open concept with magnificent cathedral beamed ceilings.This spectacular home offers 4 bed 3 full baths, huge finished basement, one car garage. As you enter you are greeted with a living room with a beautiful wood burning fireplace, big windows with a tone of natural light. Luxurious white kitchen with quartz countertops and attached breakfast island. Primary suit with your own private bath.This gorgeous home provides plenty of living and storage space. Huge finished basement that offers a very bright family room with a lot of windows just perfect for family and friend gatherings.The 4th bedroom/office, 3rd bathroom, laundry room, extra storage room complete this stunning lower level. Step outside to discover a great patio with a fenced backyard great for entertaining.Other highlights include all new SS kitchen appliances, washer, dryer, furnace, AC, water heater, lighting, plumbing, water service from street to home, drain-tile flood control system in the basement to keep water out, electrical (200 amp), garage door.This home is exceptionally accessible. Amazing school districts. Quick walk to the Metra station. Don't miss the opportunity to make this your dream home! This home is ready to welcome you with open arms. Act fast, as this gem won't last long!
