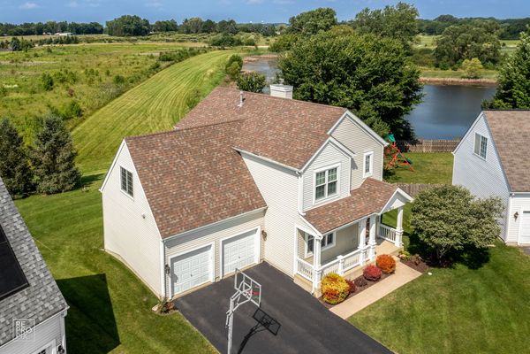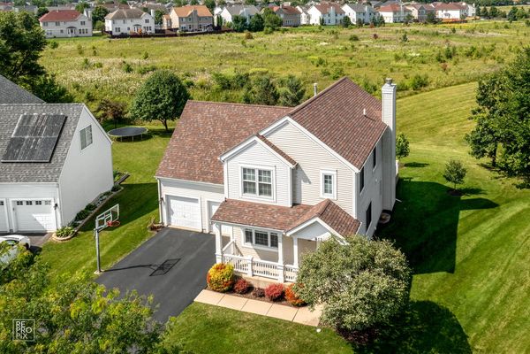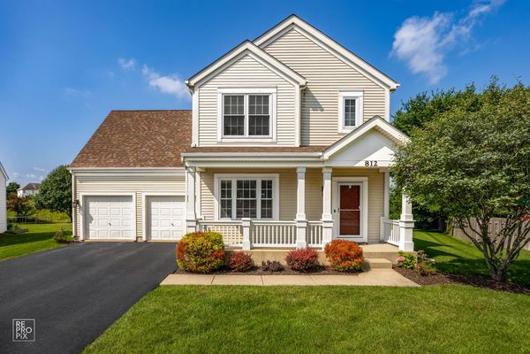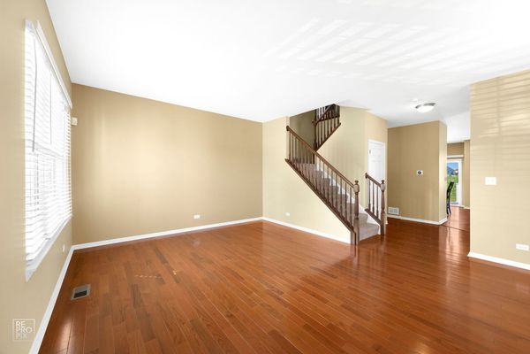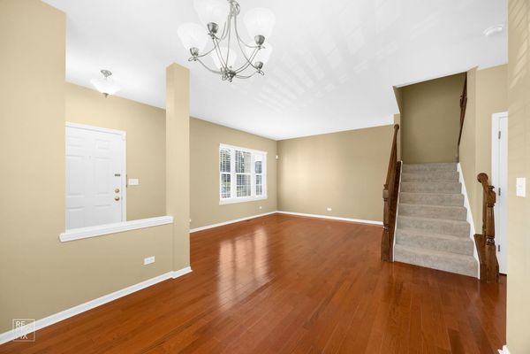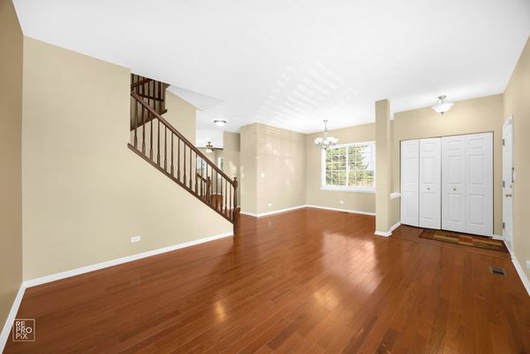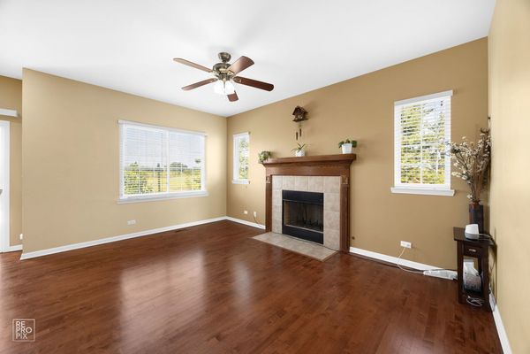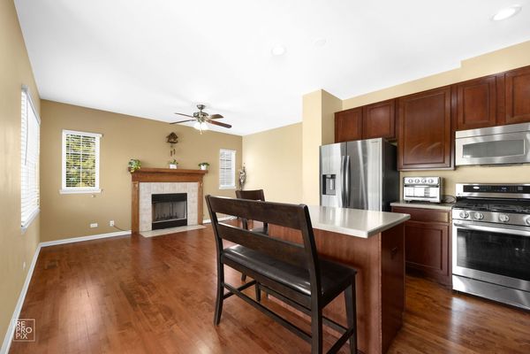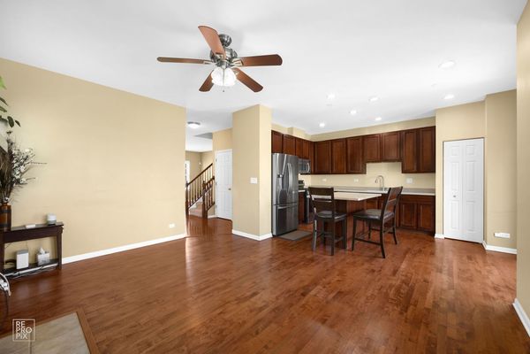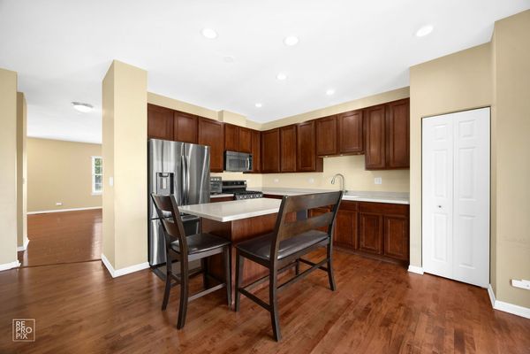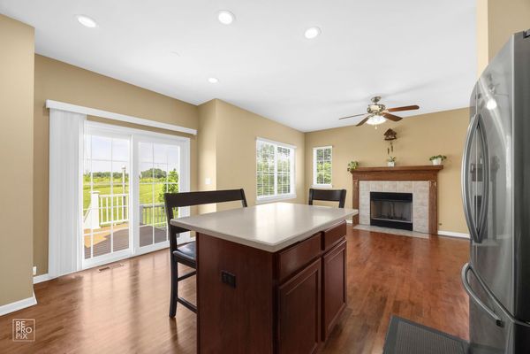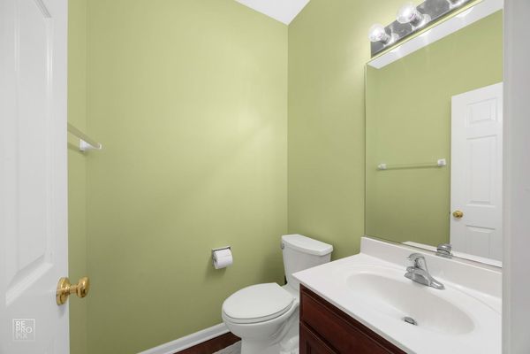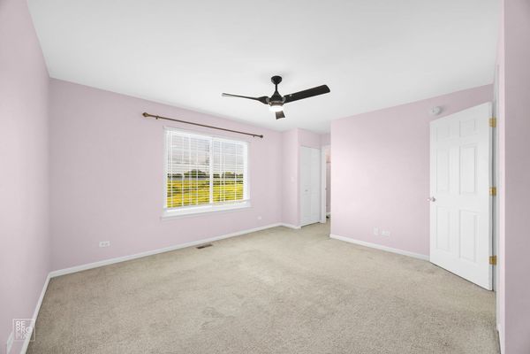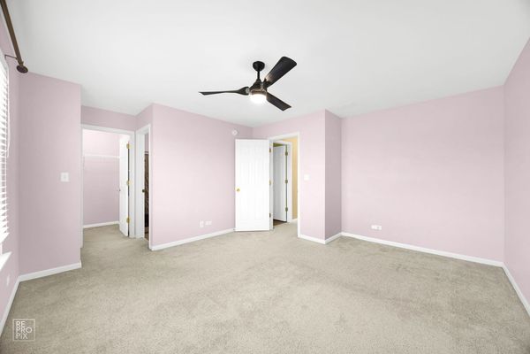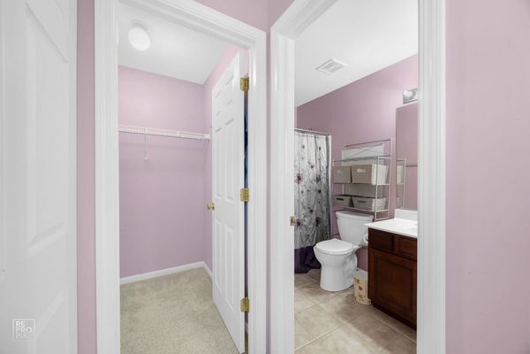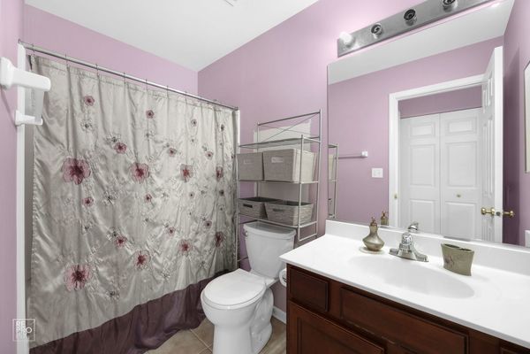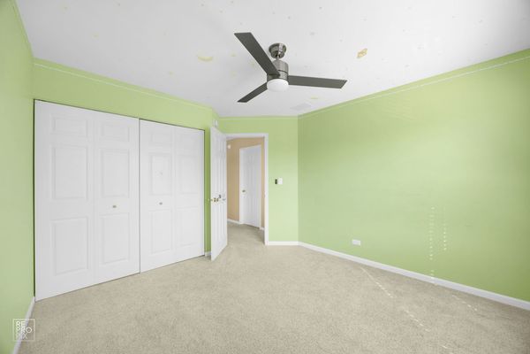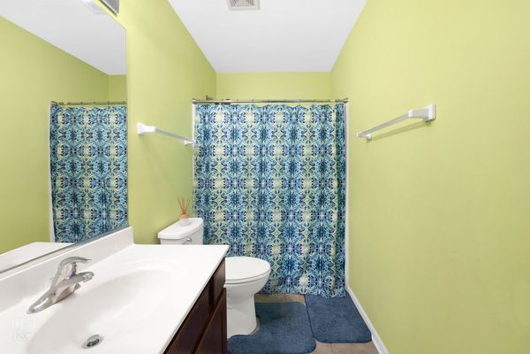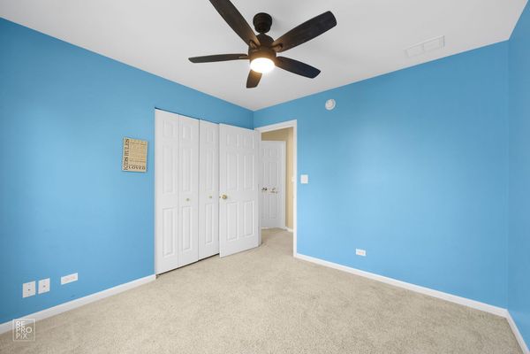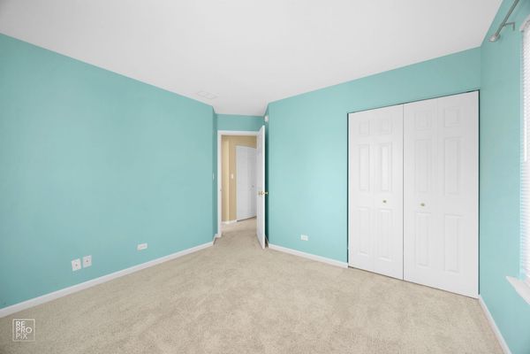812 S Winchester Drive
Round Lake, IL
60073
About this home
**Broker Owned Property** Welcome to this beautiful east-facing 5-bedroom, 3.5-bathroom single-family home located in the highly sought-after Madrona Village neighborhood of Round Lake. Spanning 2, 700 square feet, this residence offers a harmonious blend of comfort and modern amenities, perfect for anyone. The first floor boasts elegant hardwood floors, and the living area centers around a cozy gas starter wood fireplace, providing a warm and inviting atmosphere. On the second floor, you'll be greeted by a spacious layout featuring a large bonus room, ideal for a home office, playroom, or additional living space. The finished basement, completed in 2020, adds extra living space with durable vinyl flooring and concealed wiring ready for a surround sound system. The kitchen and appliances have been thoughtfully updated, with a new fridge and oven installed in 2022. Additional recent upgrades include a new 50-gallon water heater (2022), a furnace replaced in 2021, and roof shingles updated in 2020. New windows and a sliding door enhance energy efficiency and aesthetic appeal. Outdoor living is a highlight of this home. Enjoy the composite wood deck, built in 2016, perfect for summer barbecues and relaxation. The front patio offers a charming spot to unwind with a morning coffee. The backyard provides a serene view of the wetland and open field, bringing a touch of nature right to your doorstep. For your convenience, the property comes with a 2 car garage and for your enjoyment, the property has an in-ground basketball hoop. Location is key, and this home is perfectly situated inside a cul-de-sac, ensuring a peaceful environment with minimal traffic. The property is within walking distance of the highly-rated Park Campus (K-8) and within the bounds of the highly rated Grayslake Central High School. This east-facing charming home in Madrona Village is offering plenty of space, modern amenities, and a prime location. Don't miss the opportunity to make this house your home. For more information or to schedule a viewing, please use Showing Time.
