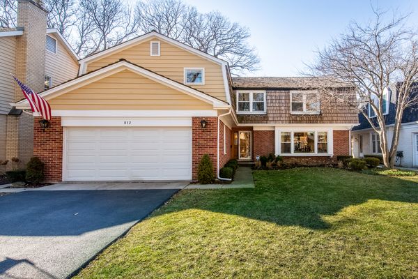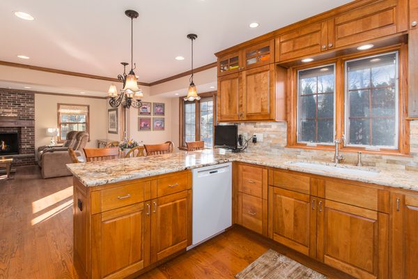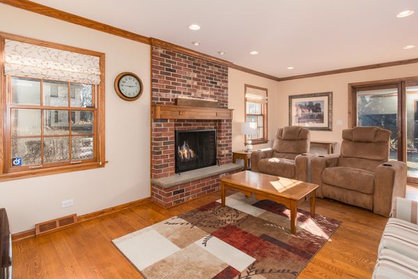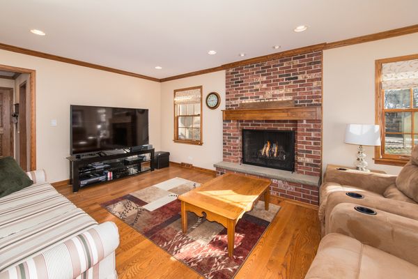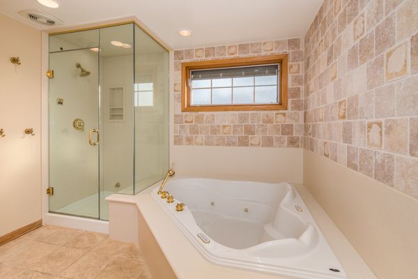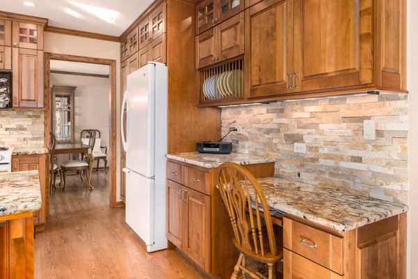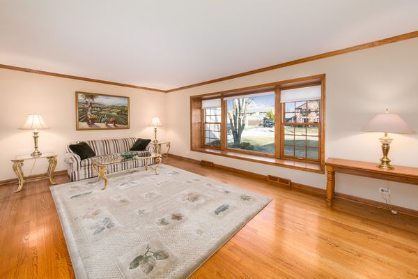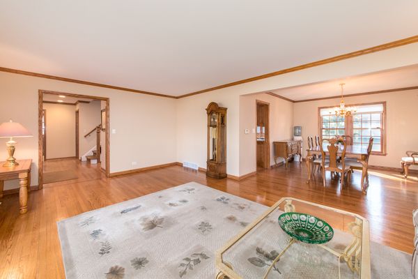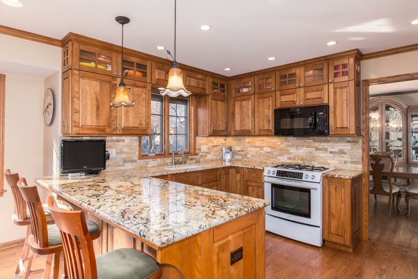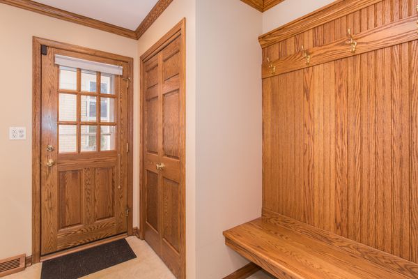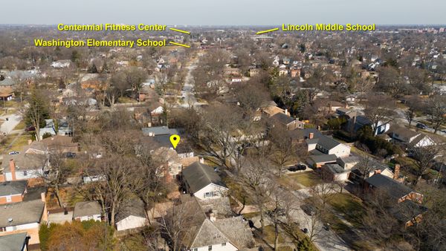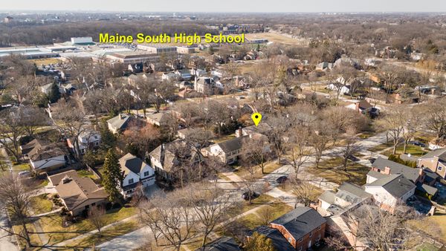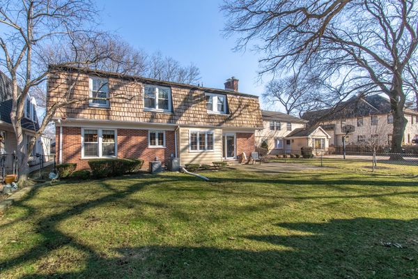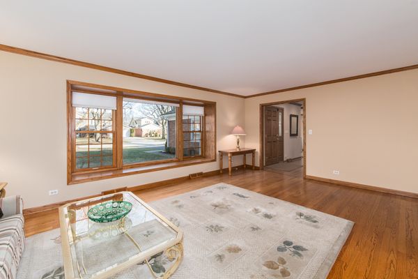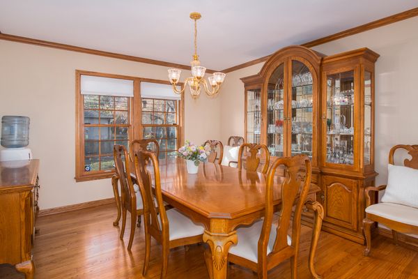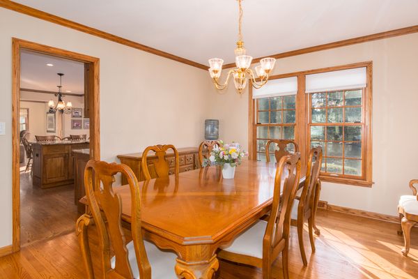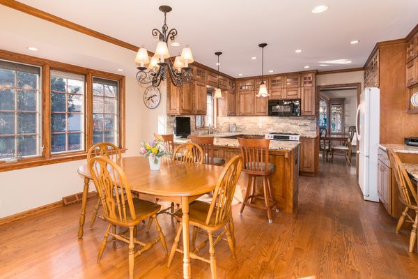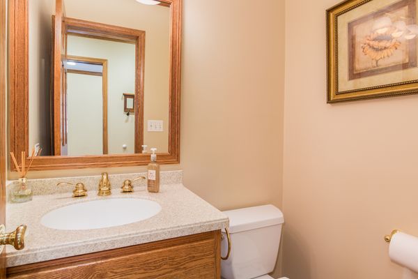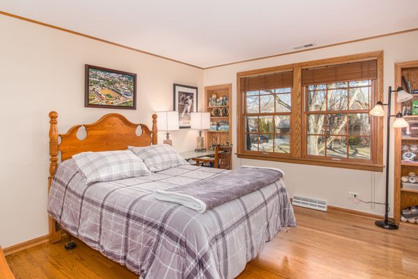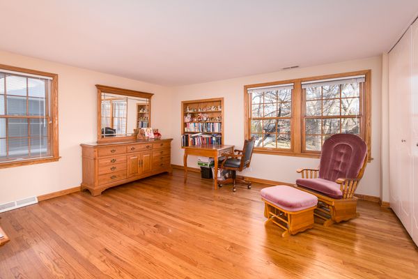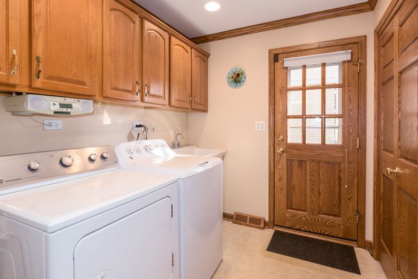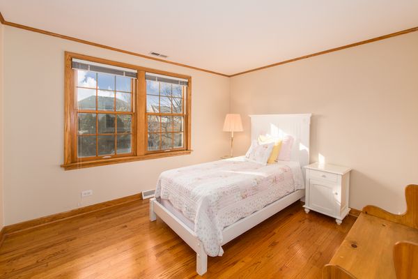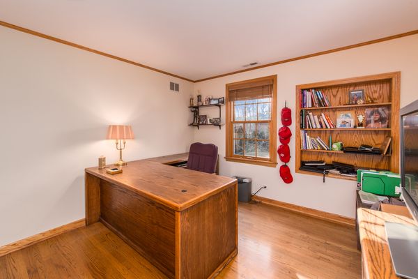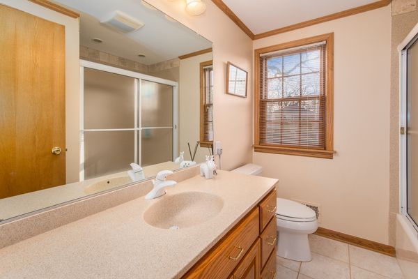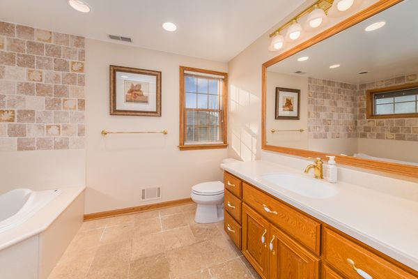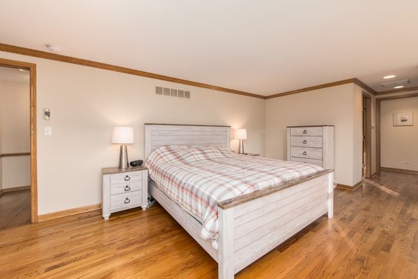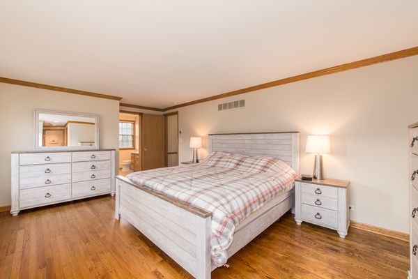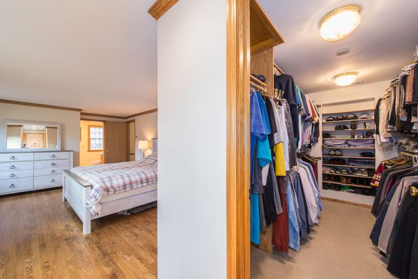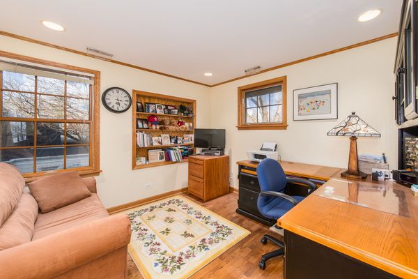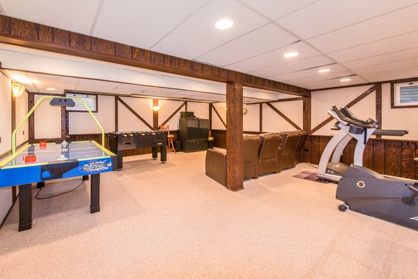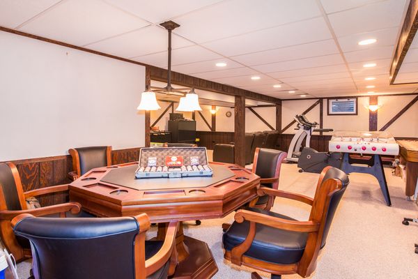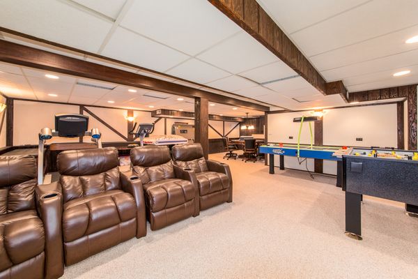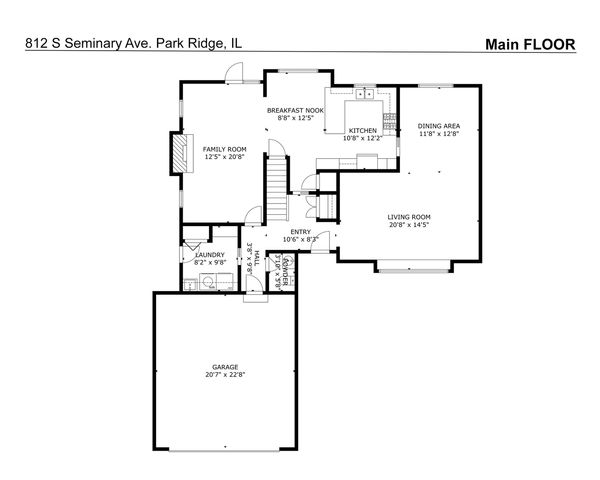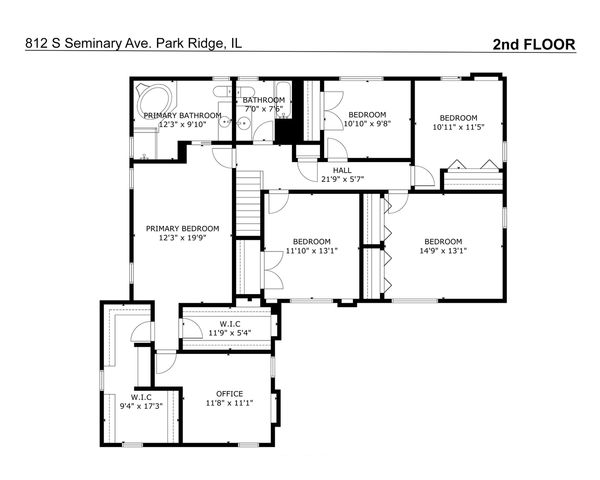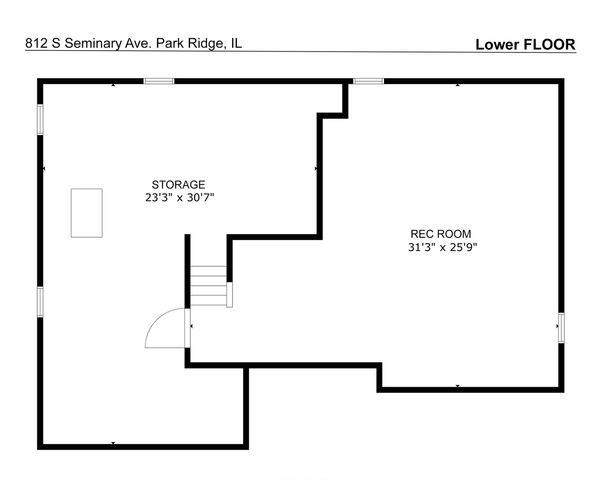812 S Seminary Avenue
Park Ridge, IL
60068
About this home
Rarely available on coveted South Seminary Ave., this meticulously updated 5-bedroom, 2-story colonial residence offers 3200 square feet of living space, complemented by a beautifully finished basement. Nestled in the sought-after Southwest Woods "Golden Triangle" enclave, renowned for its proximity to three, esteemed, award-winning schools: Washington Elementary, Lincoln Middle, and Maine South High School, while also being just blocks to Centennial Park and the Park Ridge Rec Center. This home embodies both luxury and convenience. Every corner of this stately home has been remodeled and upgraded during the current owners' tenure, including an addition to the second level, restructuring of several walls for better utility, and many other updates and features. The spacious eat-in kitchen showcases custom-made red birch cabinetry by Dakota Kitchen and Bath, granite counters, under-cabinet lighting, a large pantry cabinet, Oak flooring, and more. New Pella "top of the line" replacement windows throughout the home, along with all-new interior oak doors and trim, including a stunning "beveled glass" kitchen pocket door, and a new oak railing staircase. A custom-designed first-floor laundry/mudroom with built-ins provides abundant storage for coats and shoes. The inviting family room, open to the kitchen, features a beautiful gas-start fireplace with a red birch wood mantel matching the kitchen cabinets. Extra windows were added, and the Pella sliding doors provide impressive views and easy access to the large, fenced in yard and patio. On the second level, you'll discover five large bedrooms, including a primary suite measuring 17 x 12, with two exceptional custom-designed walk-in closets. Adjacent to the bedroom is a home office, providing a quiet retreat for remote work or nursery use. The primary bathroom was expanded to accommodate a Neptune corner whirlpool tub with two comfortable backrests and a separate shower. The lower level boasts a finished game room and recreation room, along with generous-sized storage areas featuring built-in shelving and a workbench. The air hockey, foosball, shuffleboard, and ping pong tables will all remain if desired. Other special features include an attached 2-car insulated garage with a newer overhead door and additional generous overhead garage door storage racks, an underground sprinkler system, a new asphalt driveway, overhead sewers with a sump pump, two-zone furnace and central air, two 50-gallon hot water tanks, an updated 200-amp electric panel, an electronic dog fence, gutters and eaves painted two years ago, interior redecoration 1.5 years ago, a Keyth home security system, a beautiful summer garden, and much more! A must see great family home!
