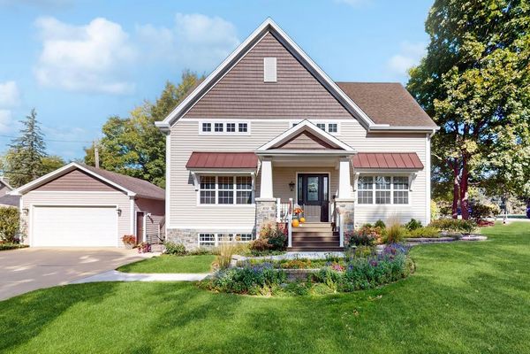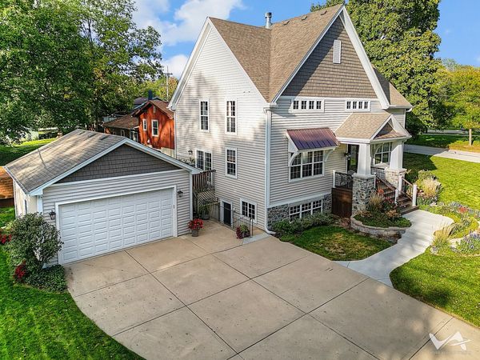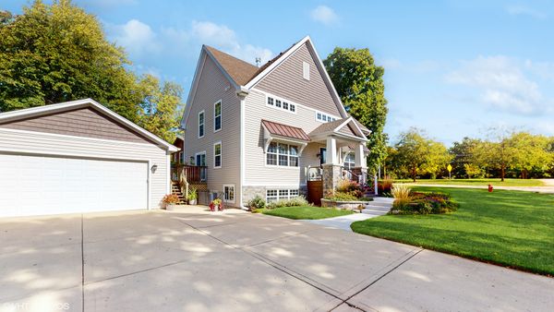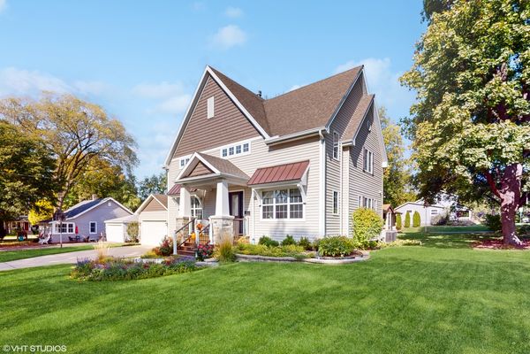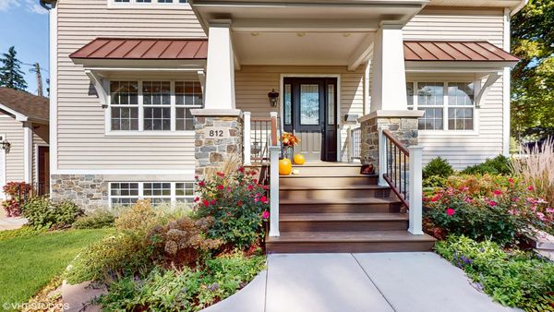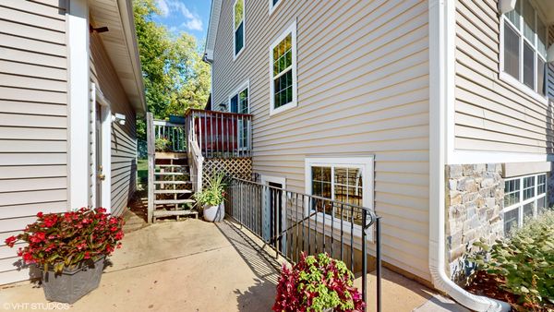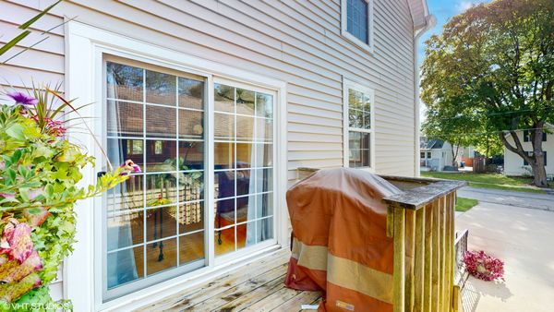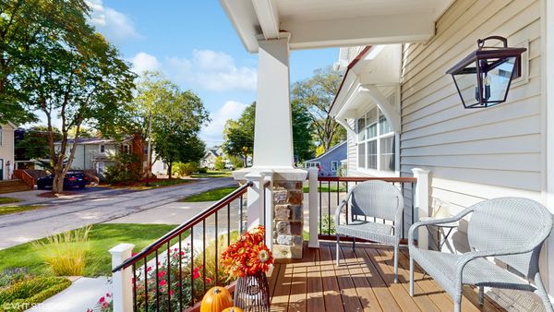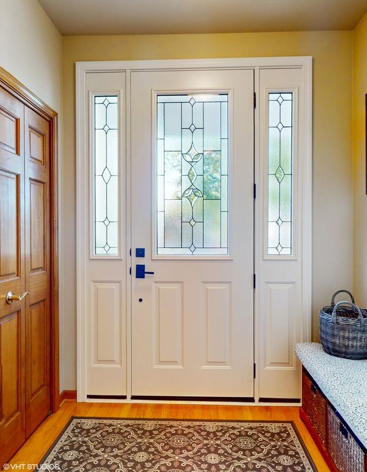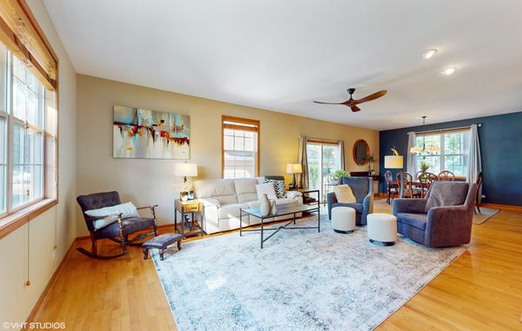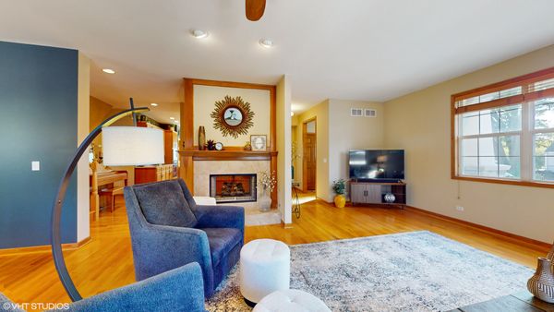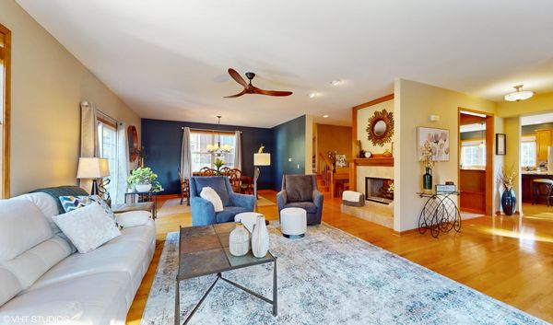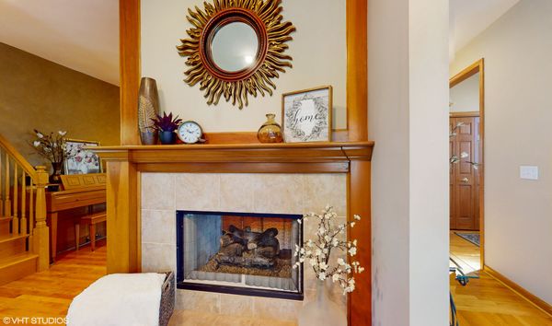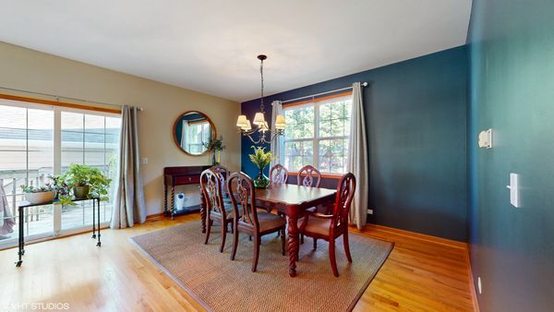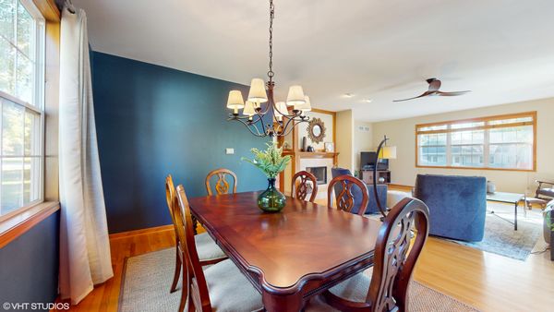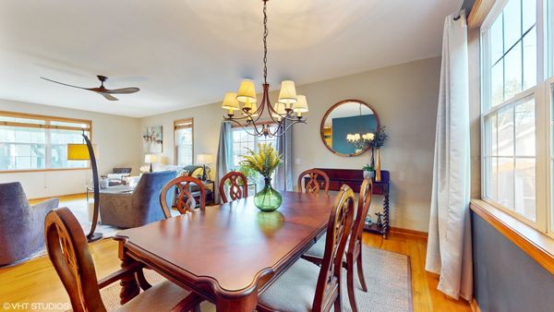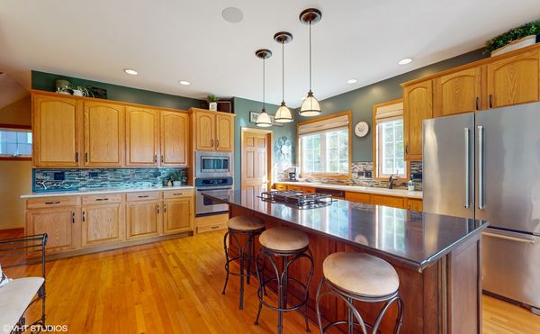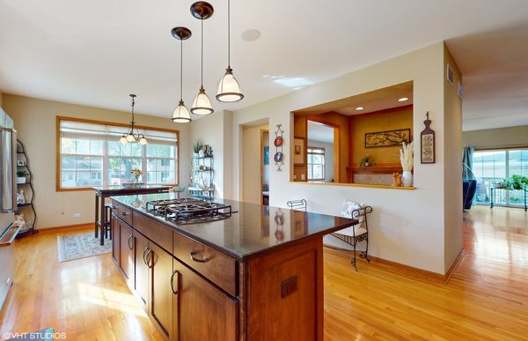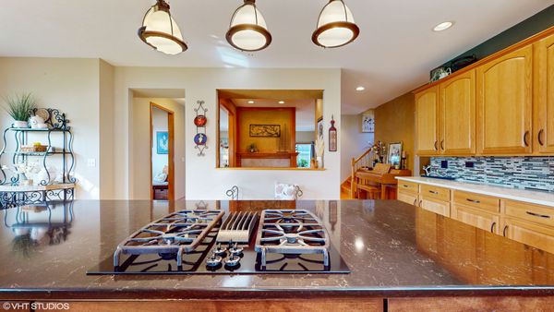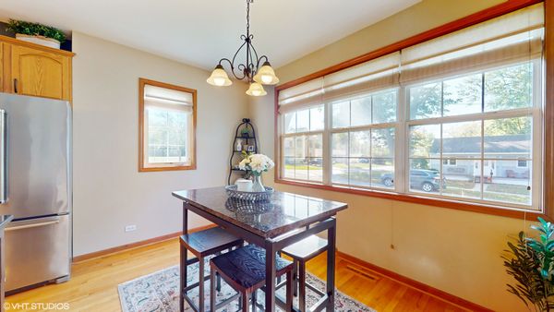812 Jefferson Avenue
St. Charles, IL
60174
About this home
Better than new, this distinguished home in the heart of St Charles has been lovingly maintained and renovated to perfection by its original owners. Warmth and character impress from the moment you walk up the drive. Newly remodeled exterior with maintenance free siding, Azek manufactured wood trim, Trex front porch decking and rails, 8 foot steel dramatic entry door, new concrete drive and walk, landscape lighting, and manicured landscape beds. True in-law arrangement in English basement with full kitchen, bedroom, bathroom, 2nd laundry hook up, and separate entry from drive. Gorgeous eat in kitchen with an abundance of cabinetry, quartz counters, newer stainless appliances, and walk in panty. Double sided fireplace. Stunning master bath remodel (2023). Basement and half bath remodel (2019). Tankless hot water heater (2014), Whole house attic fan (within 5 years), Furnace (2015), AC (2022), Humidifier (2018), Sump Pump and Ejector (2020), New exterior steel entry doors to home and garage, Ring doorbell, Exterior security camera, Pull down attic stairs with full dormered 3rd level, Hardwood floors, Elfa customizable walk-in closet design in master bedroom, volume ceilings throughout, and more (see notes in additional information)...Don't miss your opportunity to make this beautiful retreat your very own! It is more than just a home, it is a lifestyle! Minutes walk to the Fox river, Langum Park, the library, and all of the luxuries beautiful downtown St Charles has to offer.
