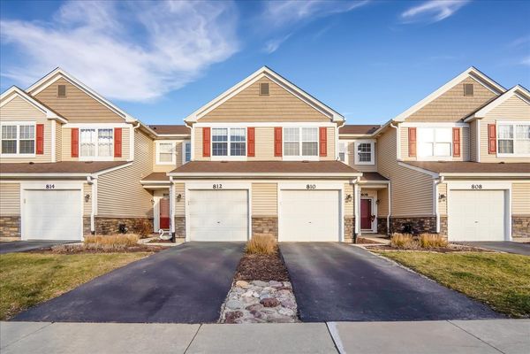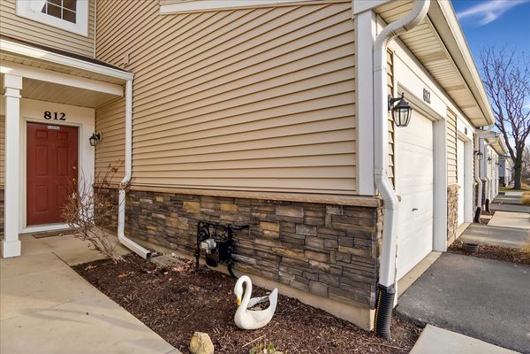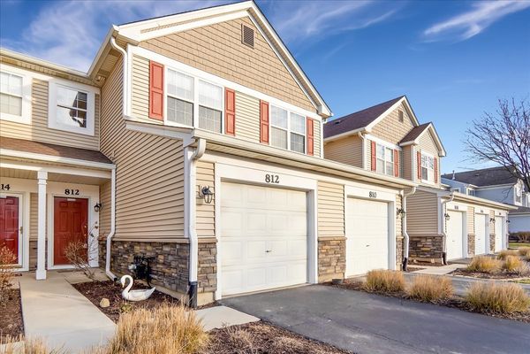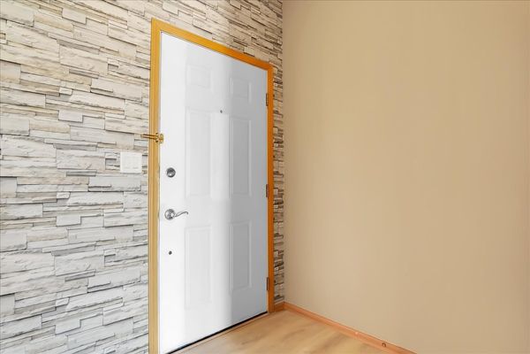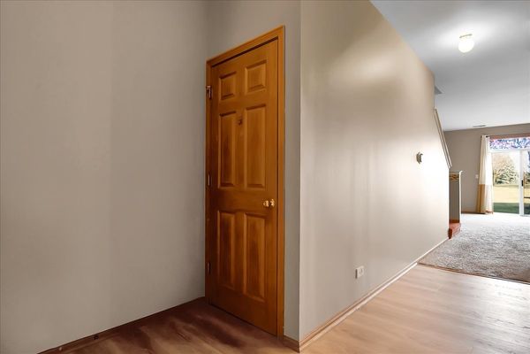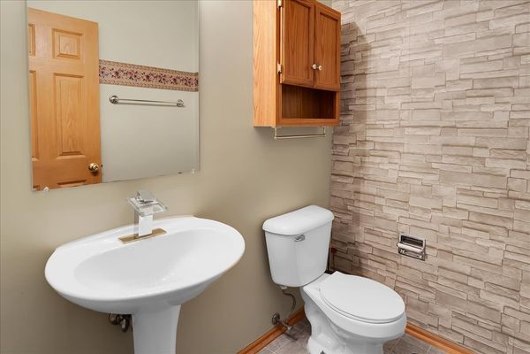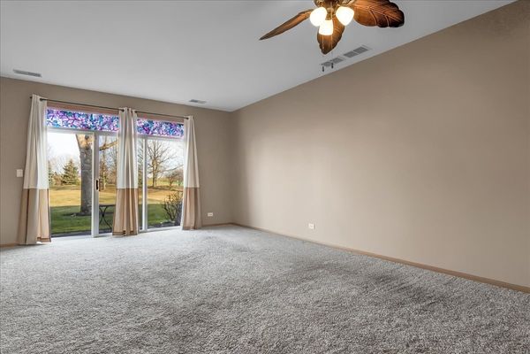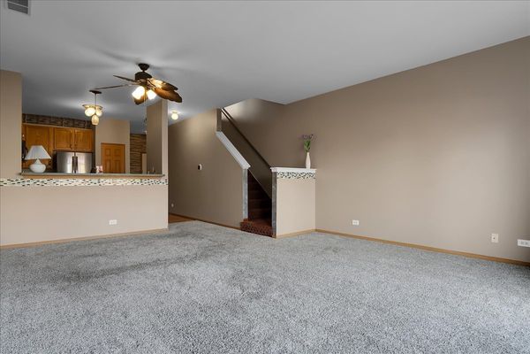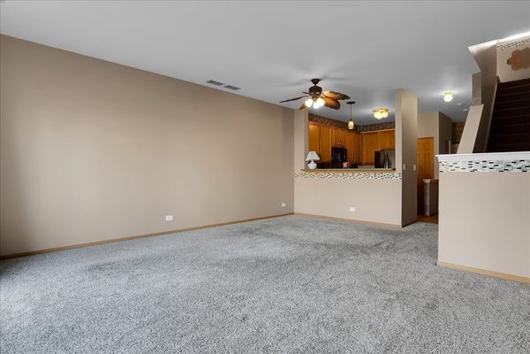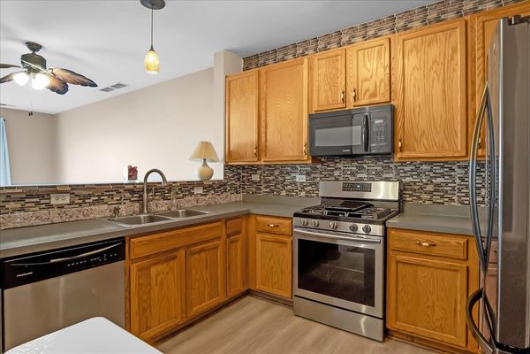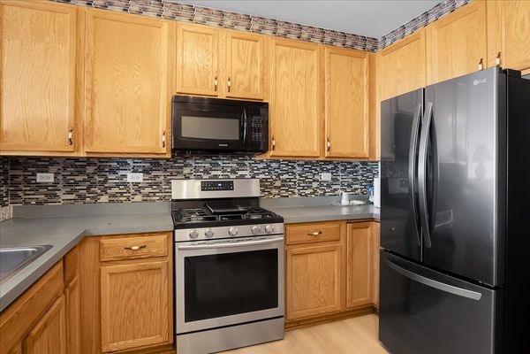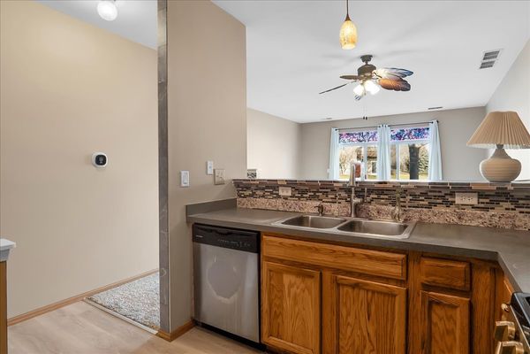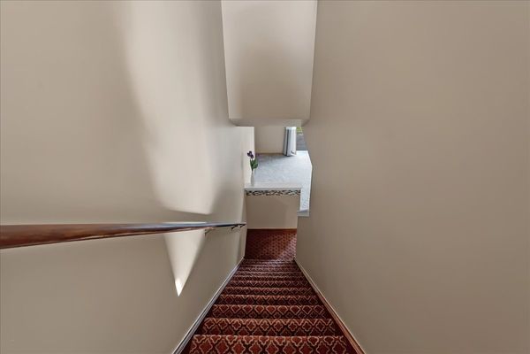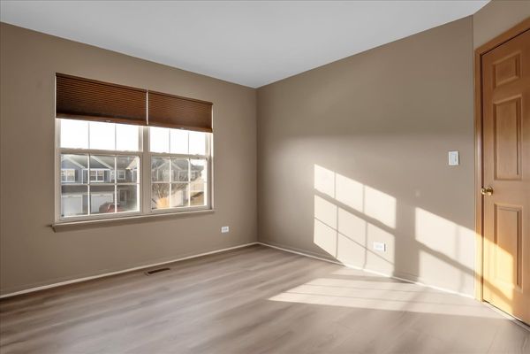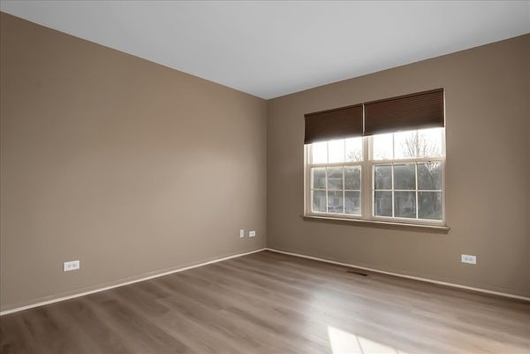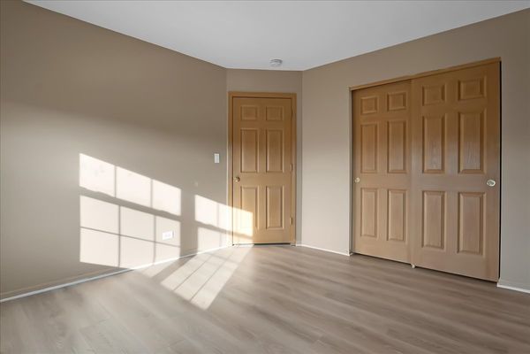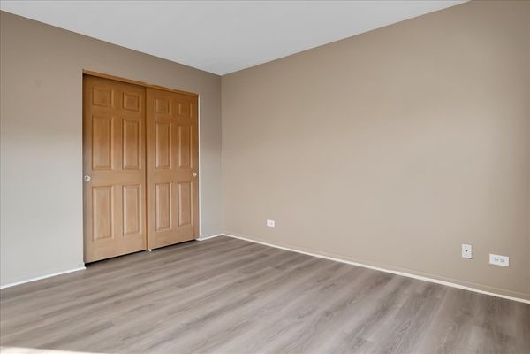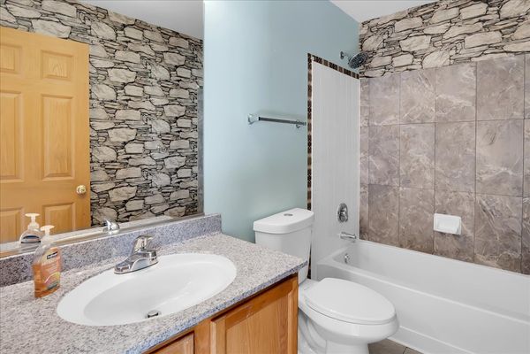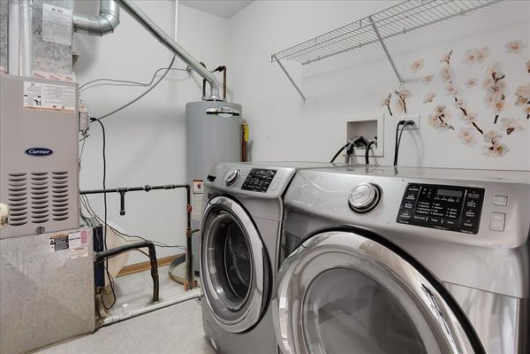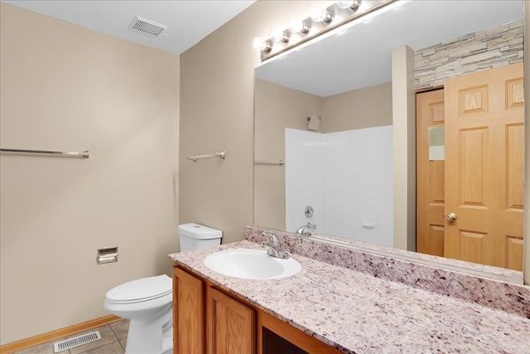812 Genesee Drive
Naperville, IL
60563
About this home
Nestled in the highly sought-after Naperville area, this premium townhouse boasts not only an enviable location but also a host of recent upgrades that enhance its appeal. Situated just blocks away from the Metra station, with swift access to I88, this residence combines convenience with serene living. The home is characterized by its neutral decor, creating a canvas ready for your personal touch. The property features new laminate flooring that adds a modern flair to the interior, alongside newly installed faucets and toilets as of 2024, ensuring the utmost in comfort and efficiency. The sense of freshness is amplified by the recently painted walls and the installation of new carpet and appliances between 2019 and 2020, making the home move-in ready. Additionally, the exterior has been meticulously maintained, with a new roof and siding introduced in 2020, reflecting the property's outstanding condition. The layout includes a sliding glass door that opens up to a patio, offering a relaxing view of the nearby playground - perfect for leisurely days outdoors. The second floor is not only practical with its laundry facilities but also features a loft that serves as an ideal home office, catering to the needs of today's professionals. With access to the acclaimed Naperville schools, this townhouse presents an exceptional living opportunity. Its condition is impeccable, promising a seamless transition for the new owners. We invite all offers for this outstanding property, emphasizing its superb value and the promise of a desirable lifestyle. This gem in Naperville is truly a rare find and is poised to be quickly claimed by those seeking a blend of comfort, convenience, and quality.
