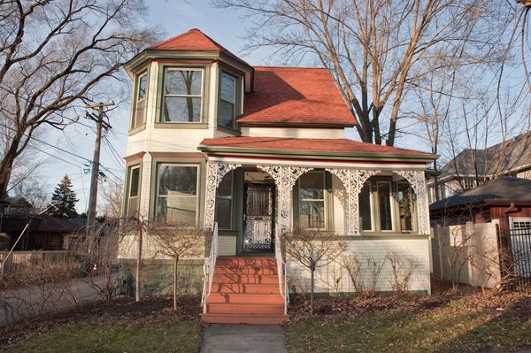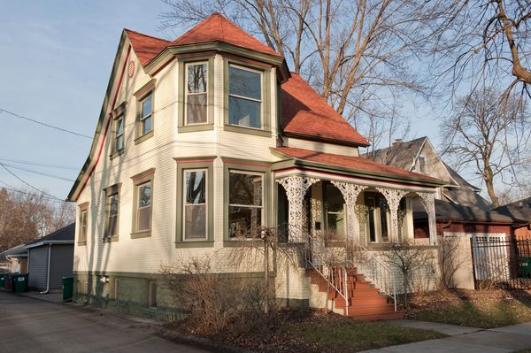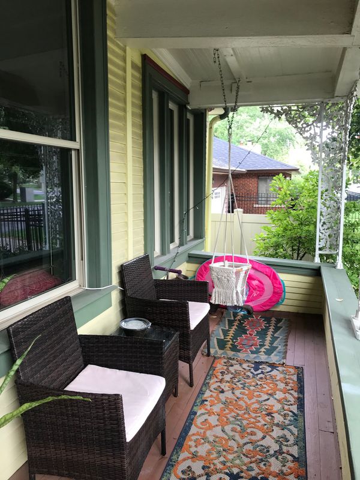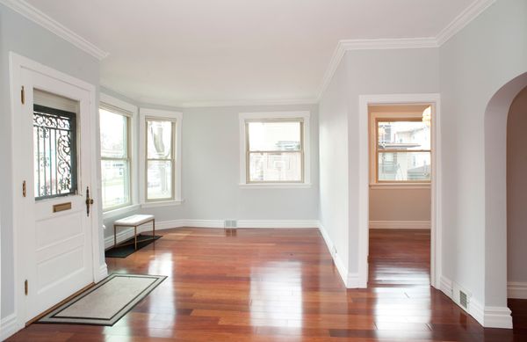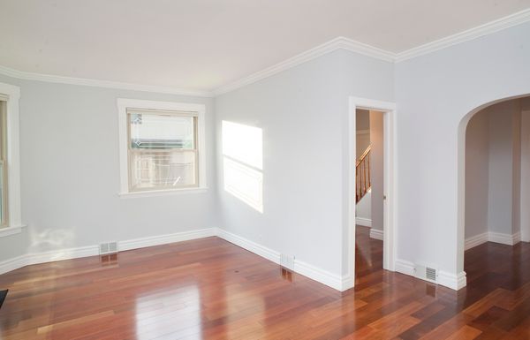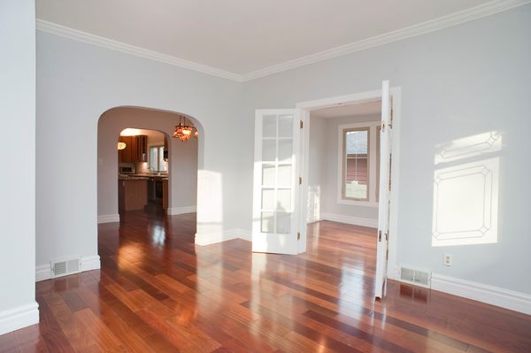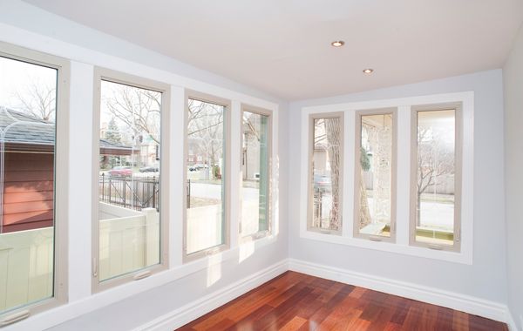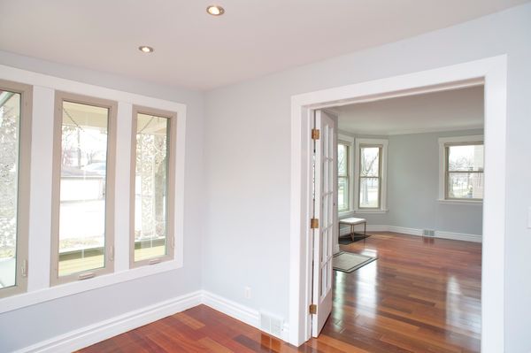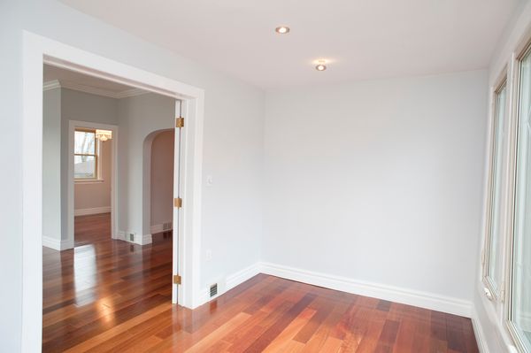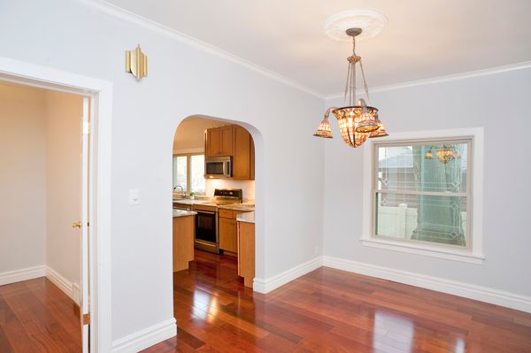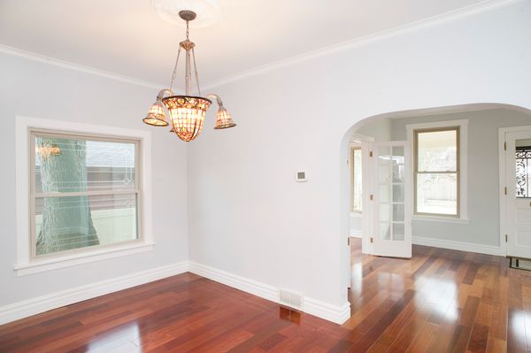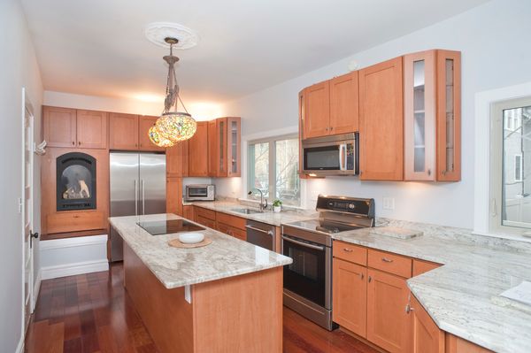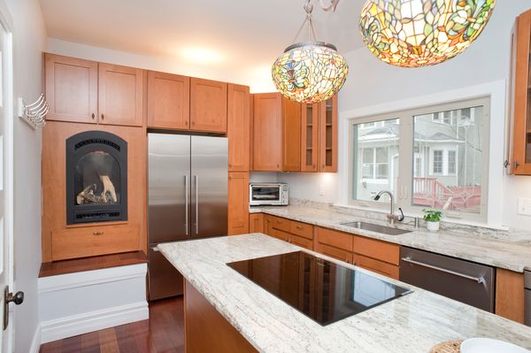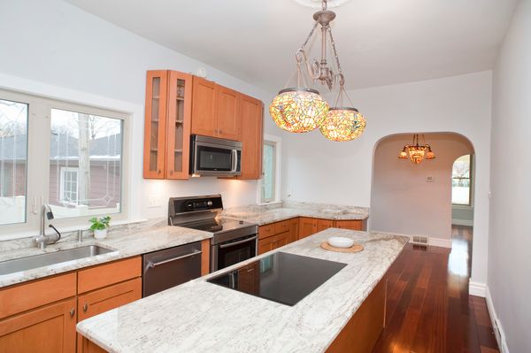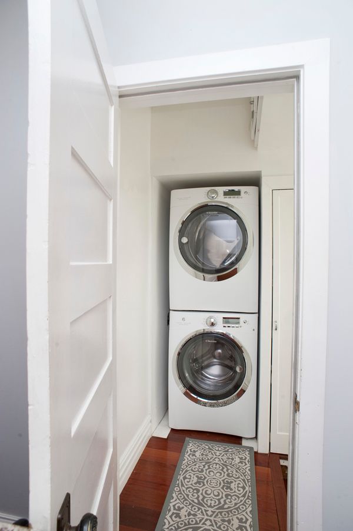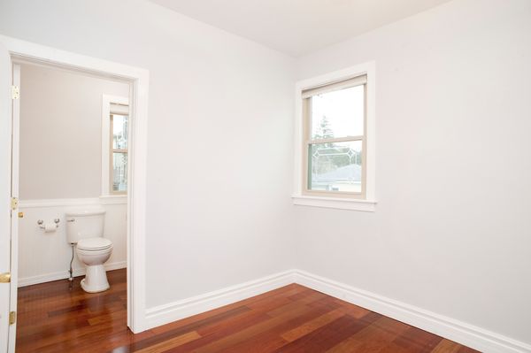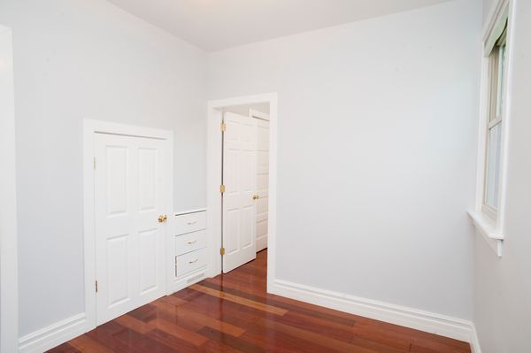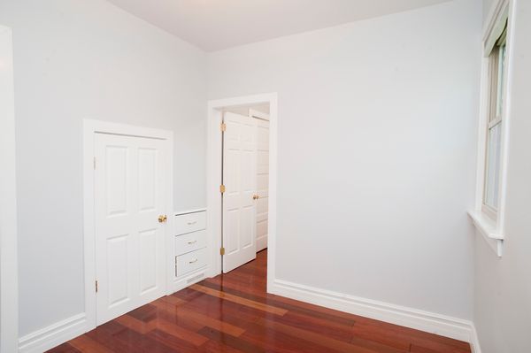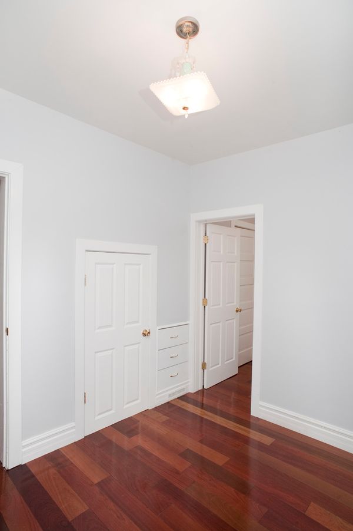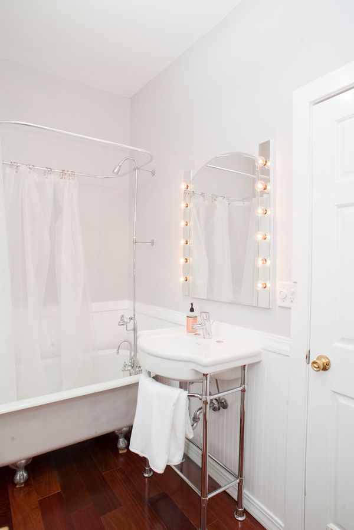812 Augusta Street
Oak Park, IL
60302
About this home
Simply stunning! If you are looking at townhouses & single family homes, this might be your unicorn. Approximately 5 blocks from the green line train and downtown Oak Park fun, this unique 3 bed, 2 bath Victorian is a real gem. Extensively and thoughtfully renovated in 2011, this house features custom craftmanship and high-end finishes. You will love the Brazilian Cherry hardwood floors, custom etched-glass insulated windows, and gorgeous antique & art glass light fixtures. The chef's kitchen is ready for entertaining with it's extra long granite island - open to the dining room. No expense was spared with stainless Fisher Paykel & Bosch appliances, 2 cooktops, a large frig + under-island beverage cooler, and a custom gas fireplace. There are 2 bedrooms and a full bath on 2nd floor, and a full bedroom with adjoining full bath on the first floor. Two great office space options exist - in the center of the house near the staircase, or the sun room with french doors. You will appreciate the first floor laundry and unfinished basement for your storage needs. No backyard to take care of, yet you will enjoy the cozy, private patio and grill space + the sweet front porch. Further upgrades: Insulation, copper plumbing and PVC drains, sump pump, and a heated parking pad outside the concrete 1-car garage. Freshly painted siding November 2023. Come live your best life in vibrant Oak Park!
