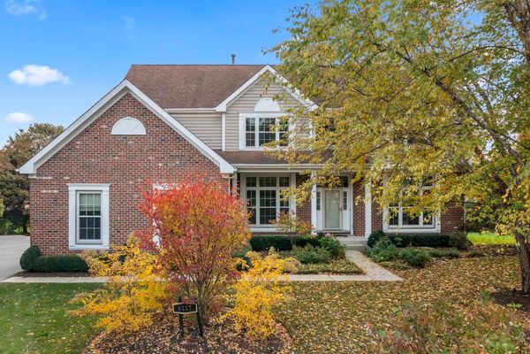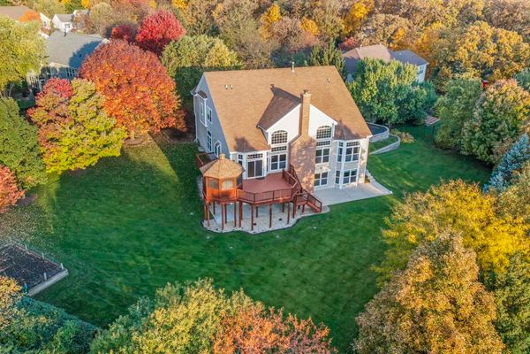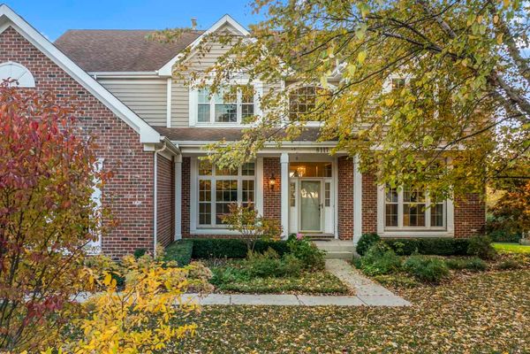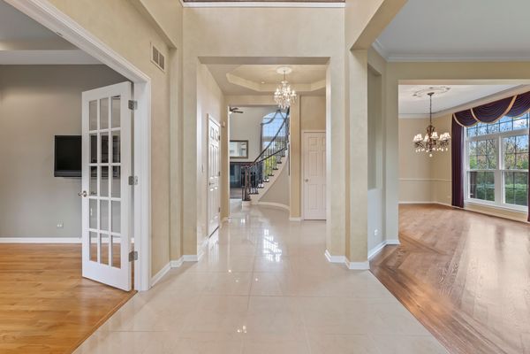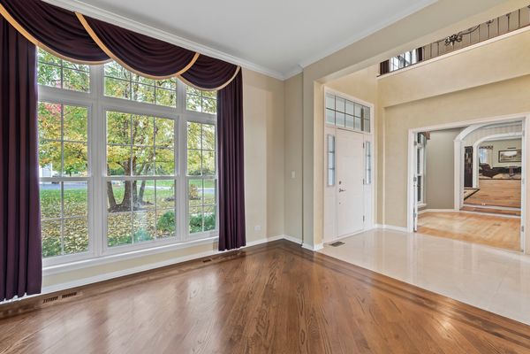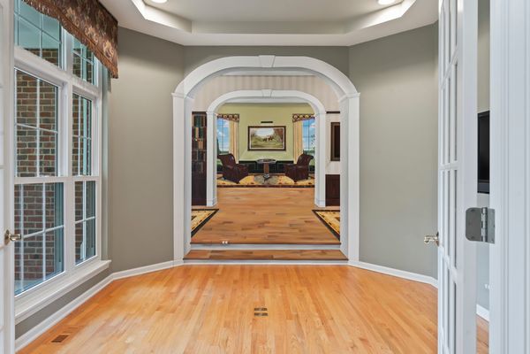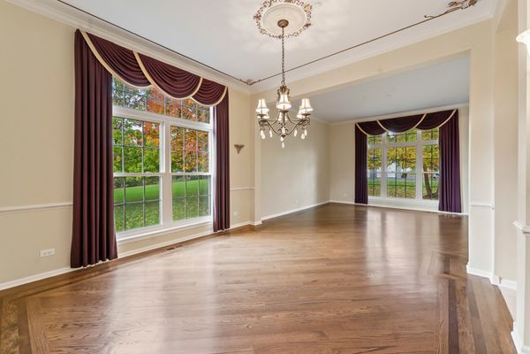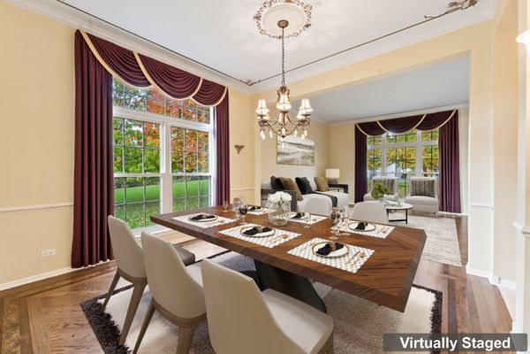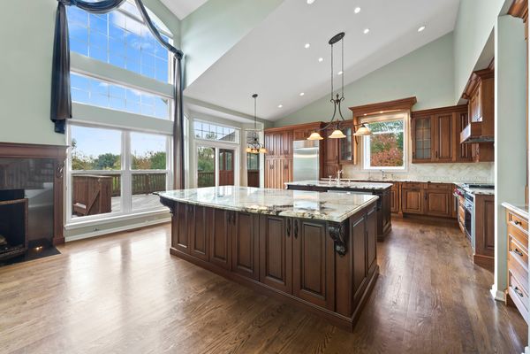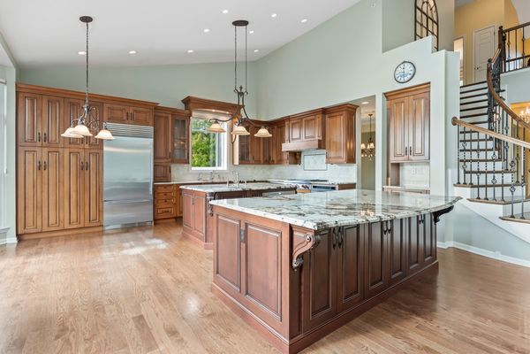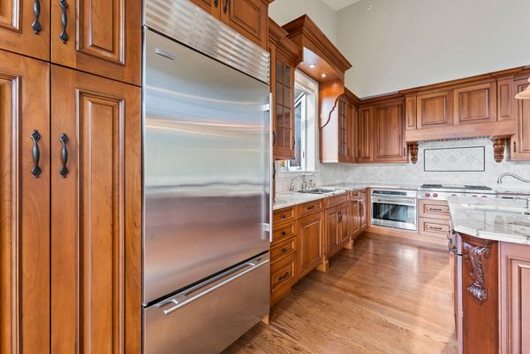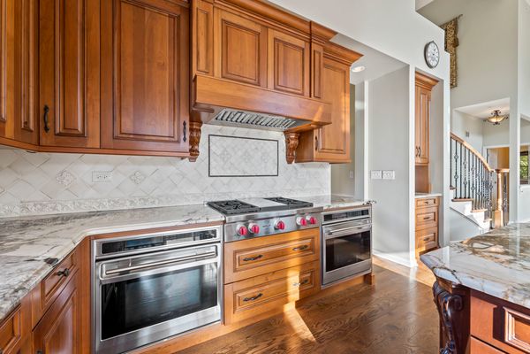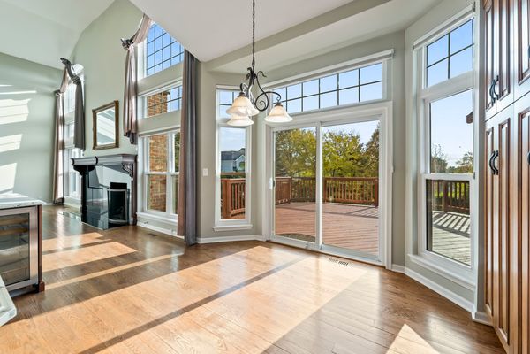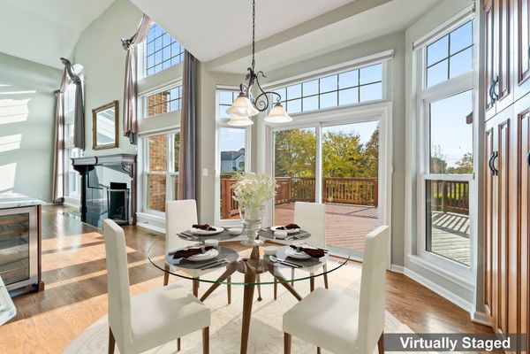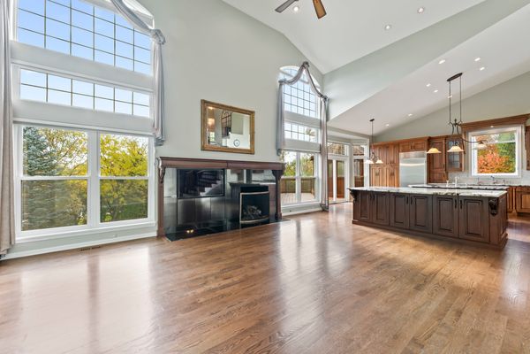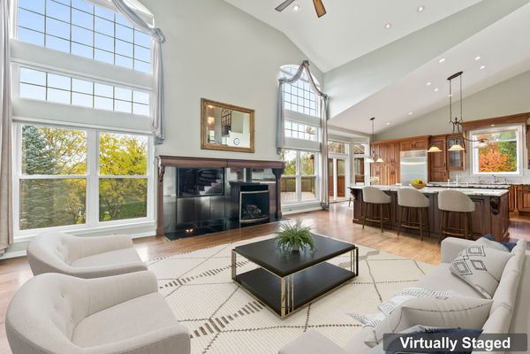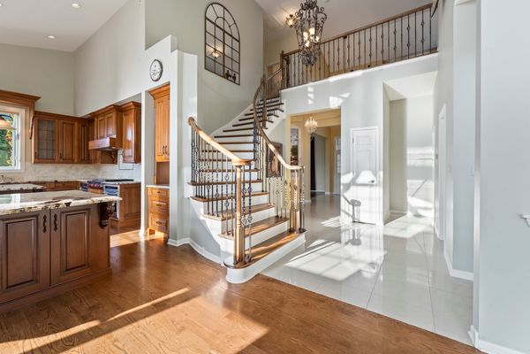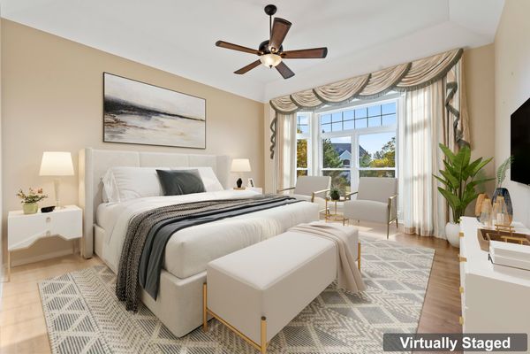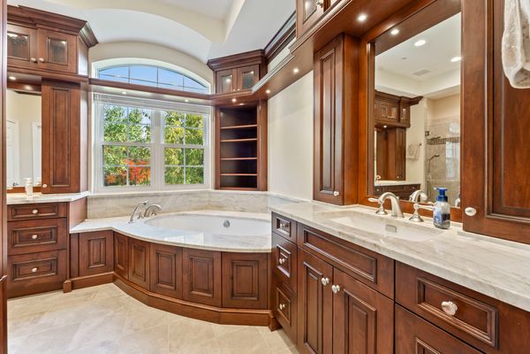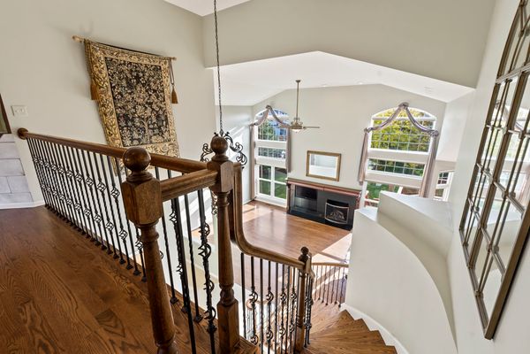8117 Danneil Court
Long Grove, IL
60047
About this home
Perfection, elegance and warmth welcome you the moment you enter; and continue throughout the home. Spectacular Long Grove home that will take your breath away. Impressive two story entrance is just an indication of some of the Highlights. Elegant Formal Living and Dining rooms. Open floor plans and cathedral ceilings. Enjoy the expansive Family room featuring the handsome granite gas log fireplace and two story wall of windows overlooking the yard/gardens. Gourmet eat-in kitchen designed to make everyone feel like a chef. A chef prep island and a buffet island each with its own special features. Dual Wolf ovens with Wolf cooktop, Sub-zero refrigerator, Wolf warming drawer, over and under cabinet lighting and much much more. First floor Primary suite with tray ceilings, two walk in closets, Zuma Jacuzzi air bath, extra large shower, heated bathroom floor and separate quartz counter floor to ceiling maple vanities. Romantic Winding staircase leads you to an open loft and four generous bedrooms each with their own amazing closet space and features. Adorable splatter paint Jack N Jill bathroom and an additional large beautifully tiled full bath. The high quality perfection continues through the amazing full finished walk out lowest level. Complete with recreation room, exercise room, wet-bar diner area, office and full bath. New sliding doors lead you out to the professionally landscaped yard, concrete patio and stairs to the main floor cedar deck and gazebo. Attached 3 car heated garage with epoxy floors, Redline custom floating cabinets and special slat wall panels. Every aspect of this Kimball Hill home has been upgraded, updated and always maintained. Encased in pride of ownership. Indian Creek Club HOA, Adlai E. Stevenson HS D125, Village public sewer and water, indoor and outdoor sprinkler systems, plus much much more. Endless list of features are attached. Exterior is Brick and ceramic paint coating with a 25 year warranty See you soon!
