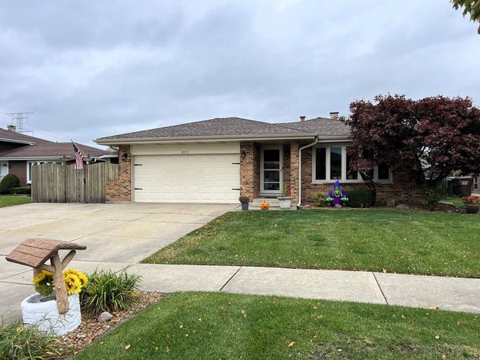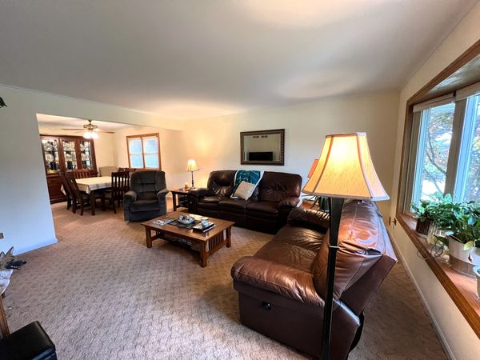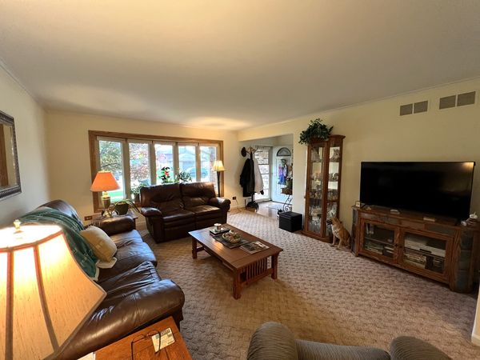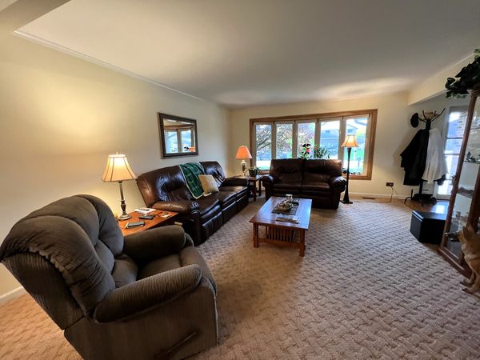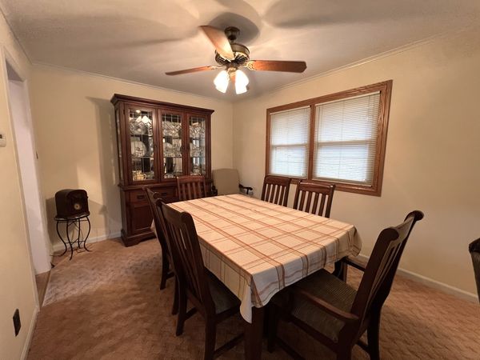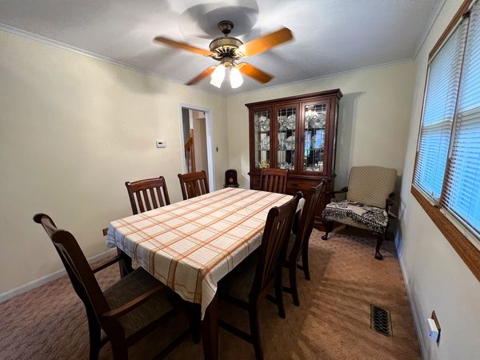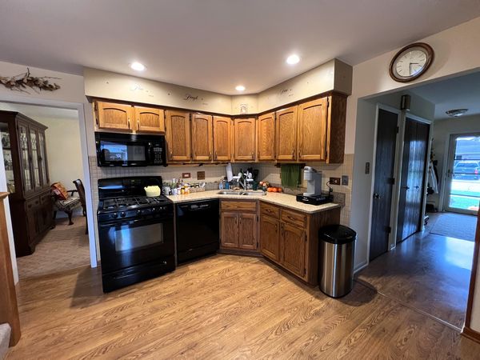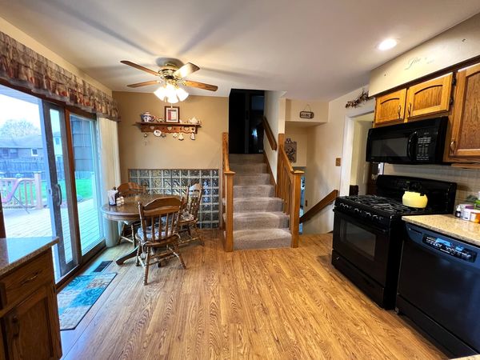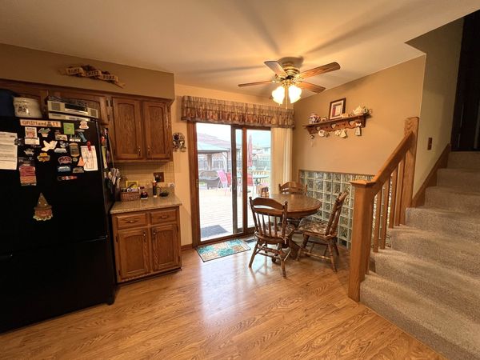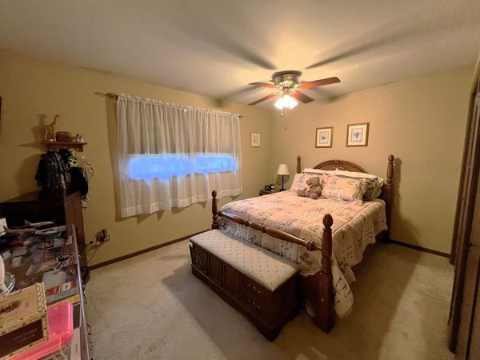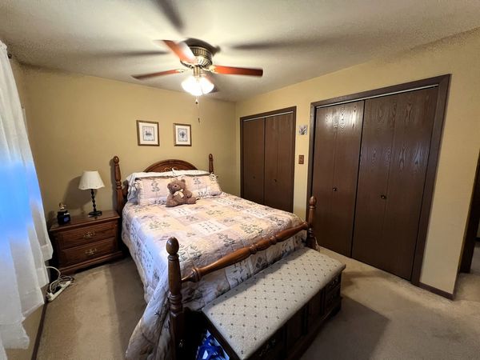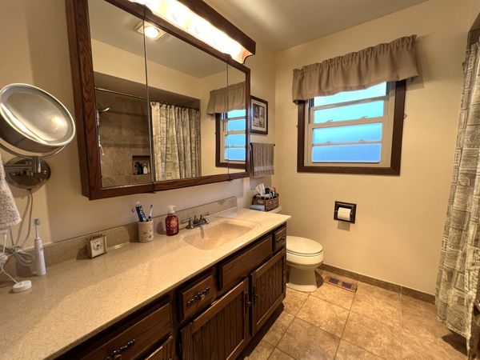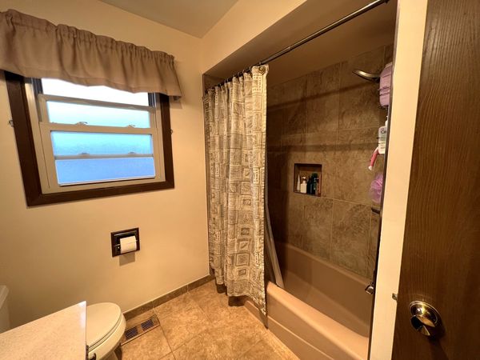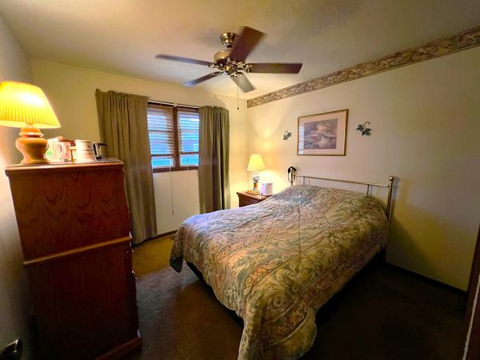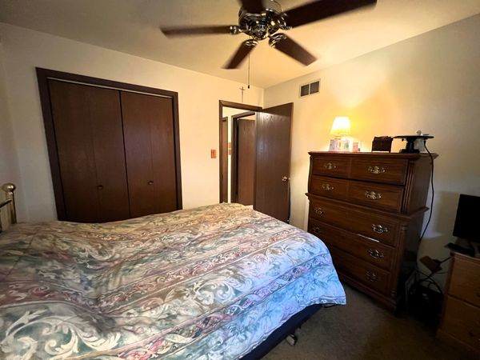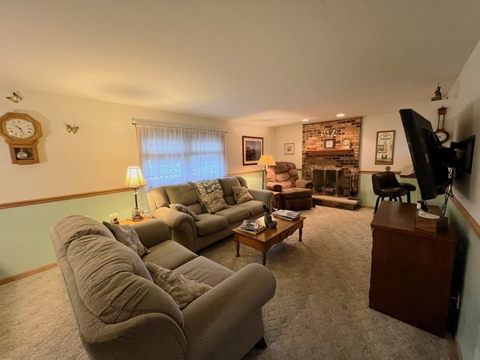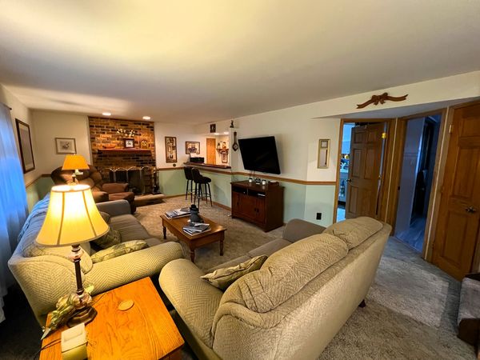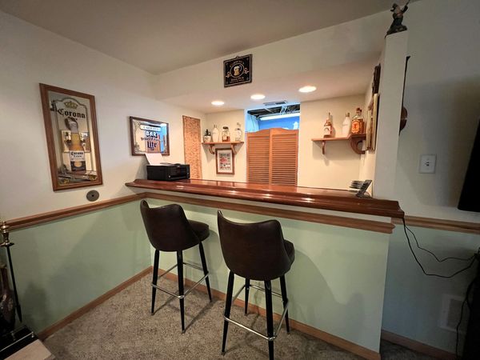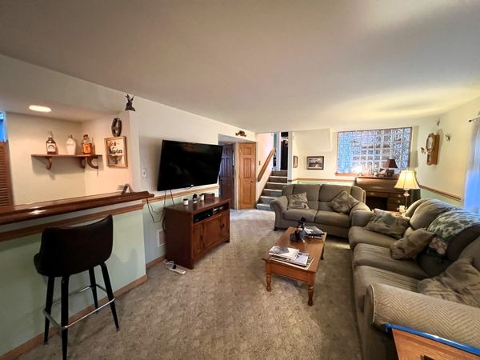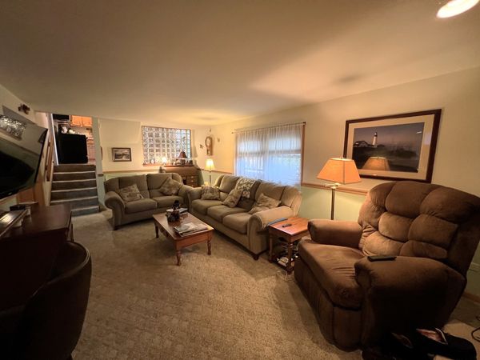8112 Tudor Lane
Tinley Park, IL
60477
About this home
Check out this very well cared for split level...one of the few available homes in this area! The main level offers a spacious living room and adjoining dining room, both finished with crown molding. The kitchen has newer granite counter tops, plenty of cabinet space and all appliances stay! Head upstairs and you have 3 nice size bedrooms (2 have double closets) and a full bathroom! The lower level is home to a large 22x11 family room complete with a gas start/wood burning fireplace...perfect for those cozy evenings upon us! There is a bar area that can be enjoyed while watching your favorite sports teams! The huge laundry room offers additional storage space. The lower level bathroom features a steam shower which is perfect for relaxing after a long week. The backyard was designed for fun and entertainment with a very spacious 2 level deck that leads to a stamped concrete patio. The gazebo and lighting stay! There is a storage shed behind the house and the yard is definitely large enough if you desire a pool. (Owners had one in the past, so its ready to go). Along the side of the home is storage shed #2, perfect for patio furniture, a fenced in area for the garbage cans so they are out of sight! The features of this backyard were well thought out and designed for comfort and enjoyment! The 2 car garage comes with an epoxy floor, a work bench with storage and the fridge stays...perfect for your summer fun. The 3 car wide concrete driveway provides enough room for all your vehicles and recreational toys! Numerous updates and upgrades in this home include: A/C, furnace and humidifier '22, washer '20, dryer '18, granite counter tops '15, windows '11, fence '11, fascia, soffits and upgraded 6" gutters '10, roof '08. Newer: solid oak doors in lower level, 200 amp electric service, garage door opener, epoxy flooring in garage and central vacuum too! Living room, dining room, kitchen and hall recently painted too! Make your appointment today and you can be in this extremely well kept home by the holidays!
