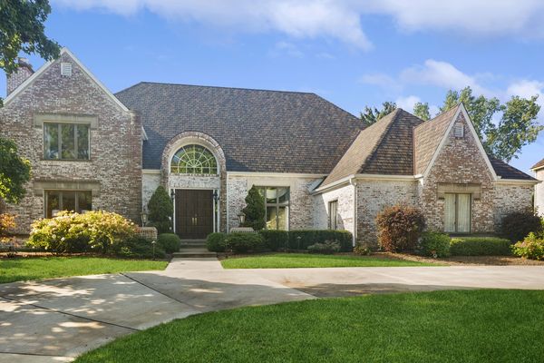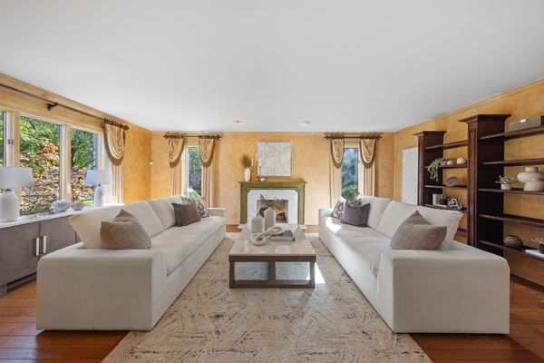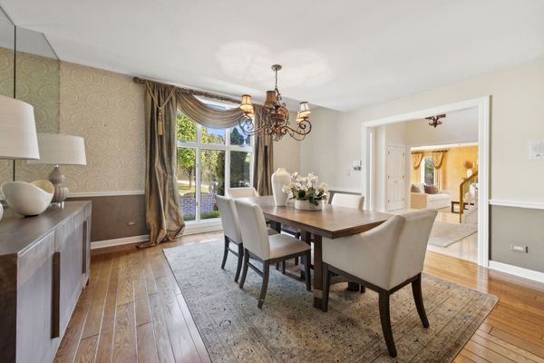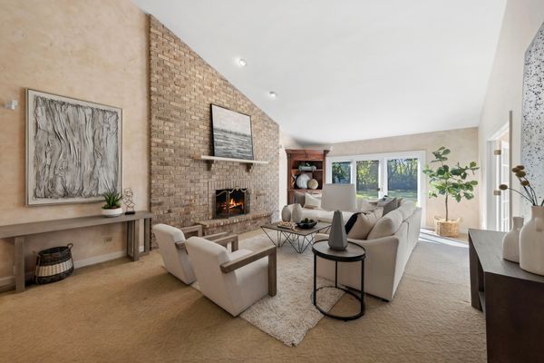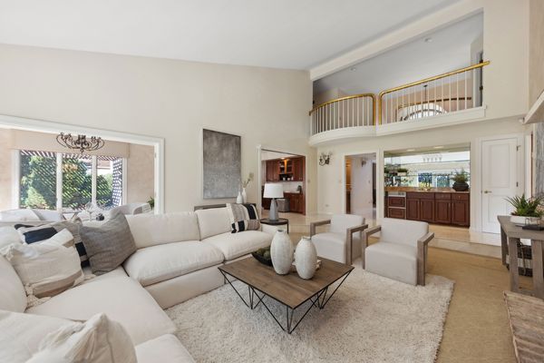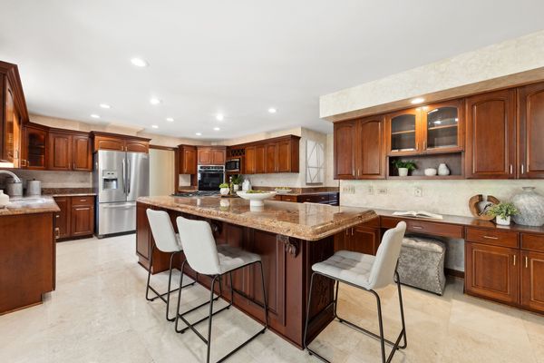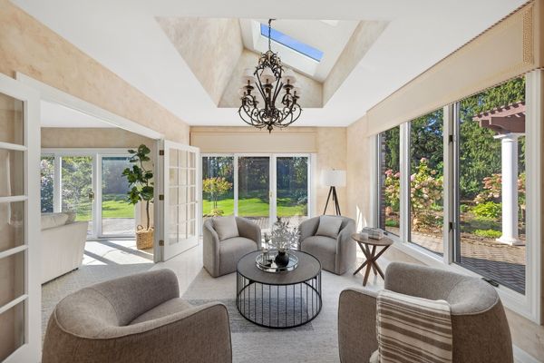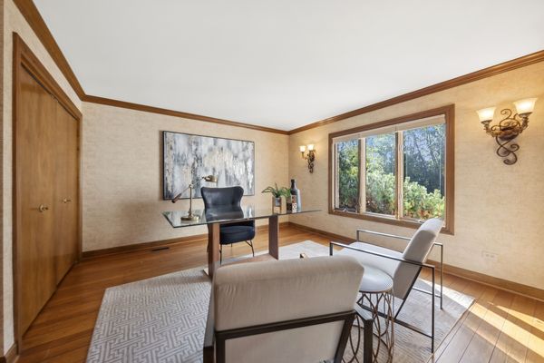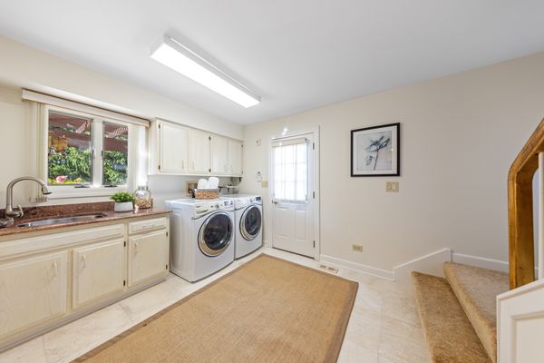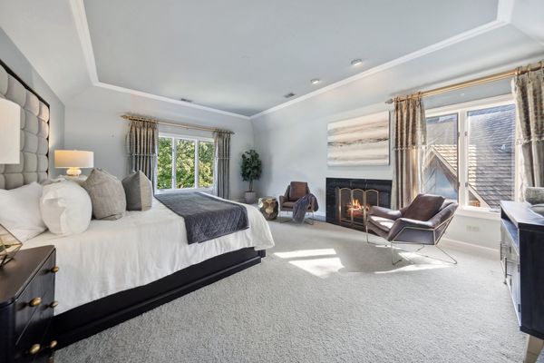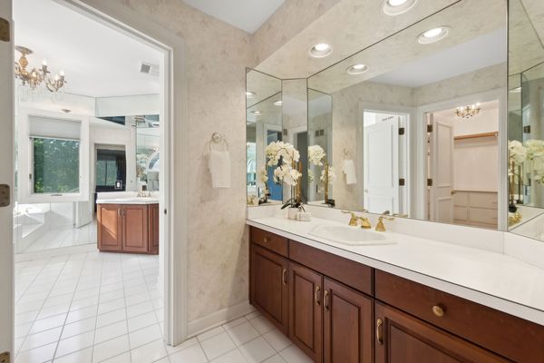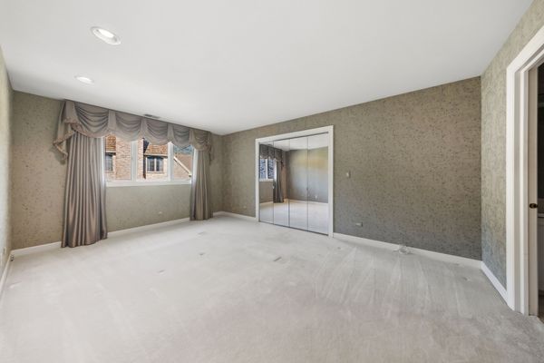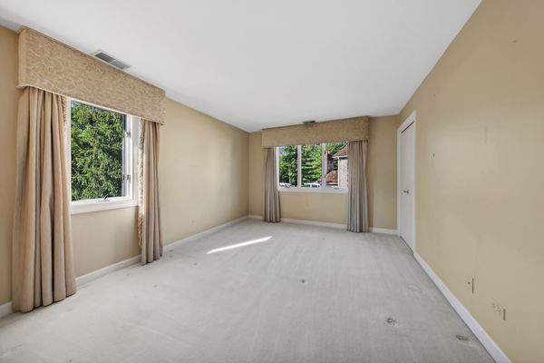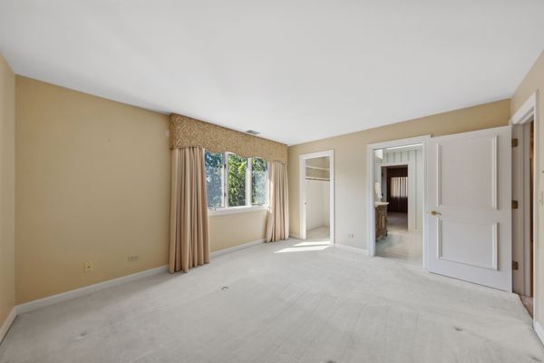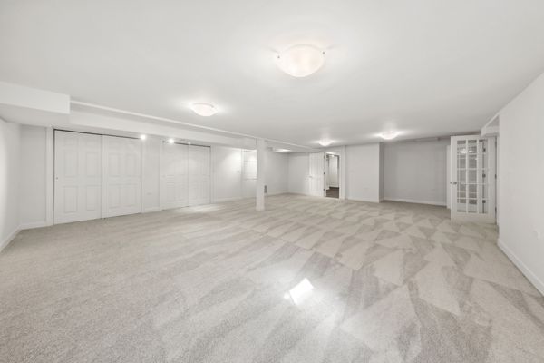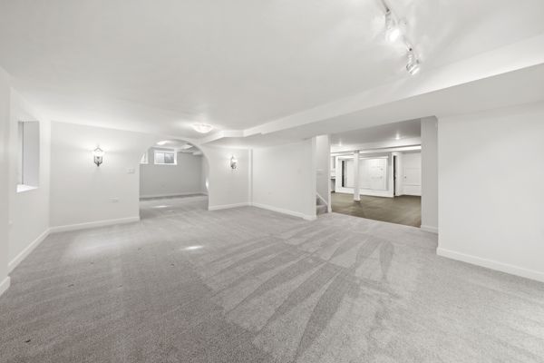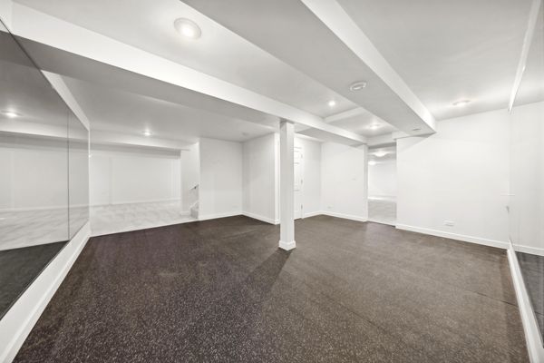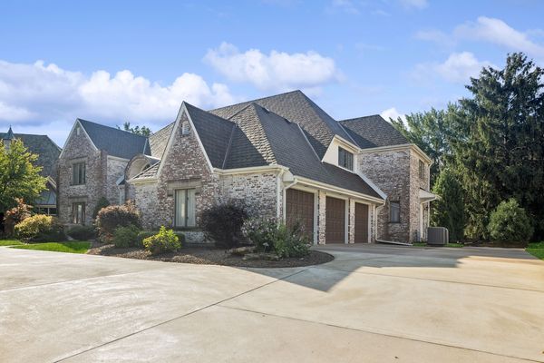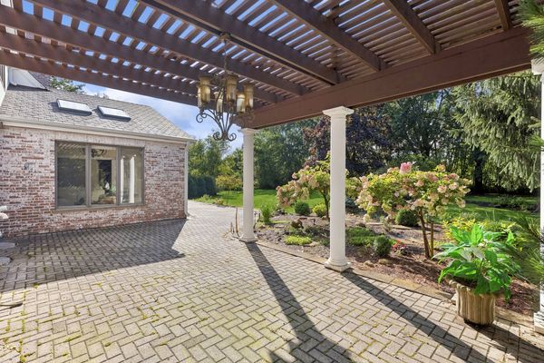8111 Woodside Lane
Burr Ridge, IL
60527
About this home
Welcome to this timeless Burr Ridge residence, set on a generously sized, meticulously landscaped lot. Upon entering, you are welcomed by a grand foyer featuring a sweeping staircase and expansive views of the formal living and dining rooms. The main floor also features a sunlit family room with soaring ceilings, a wet bar, and sliding doors that open to a charming patio. The kitchen is a chef's delight with ample cabinetry, generous countertop space, and a large island perfect for both entertaining and daily use. Adjacent to the kitchen, the sunroom offers a cozy retreat or a casual dining space. Completing the first floor are an office, a laundry room, and two well-appointed bathrooms. The second floor is dedicated to a luxurious primary suite with its own fireplace, accompanied by three additional bedrooms for family or guests. The expansive basement offers versatile space, perfect for a large recreational room, play area, gym, and ample storage. Outside, the property features a three-car attached garage, a charming circle driveway, and a patio with a pergola, all set within a lushly landscaped yard with pond. Please note that this home is being sold "AS IS."
