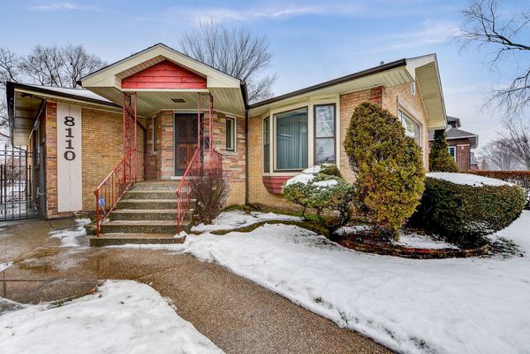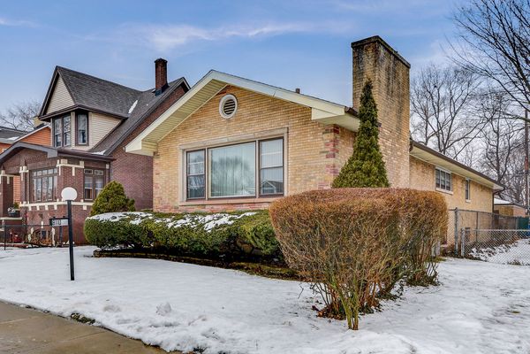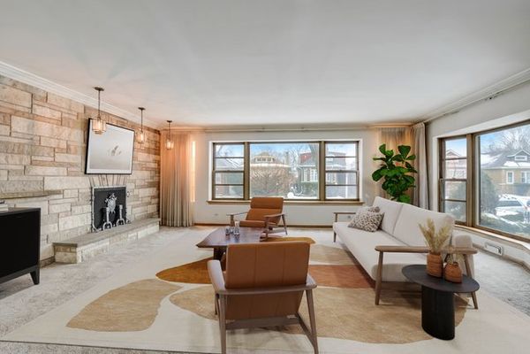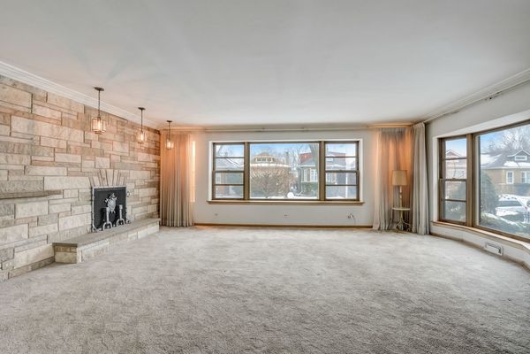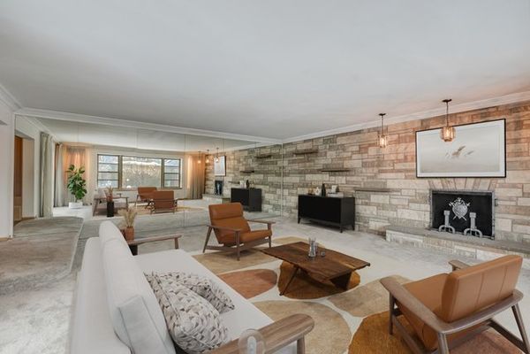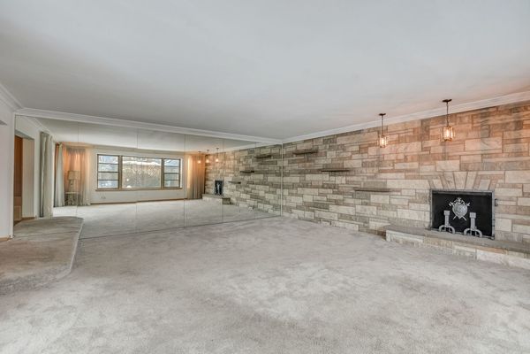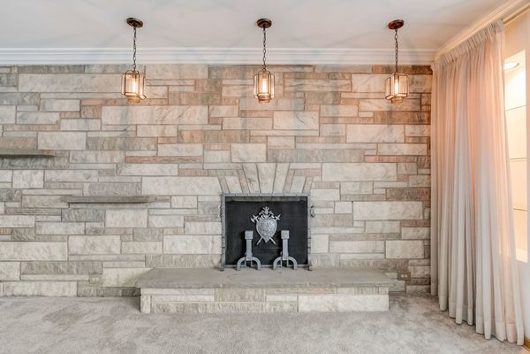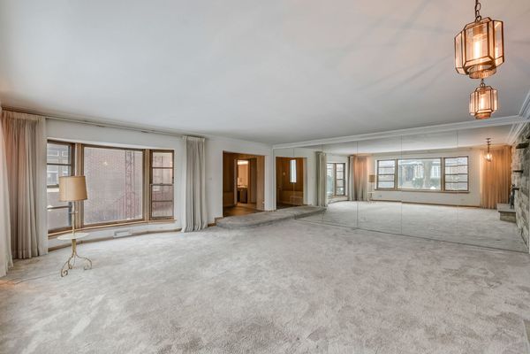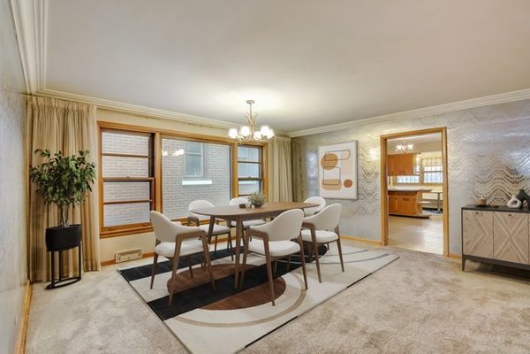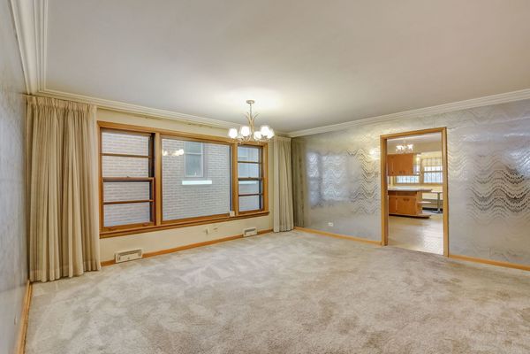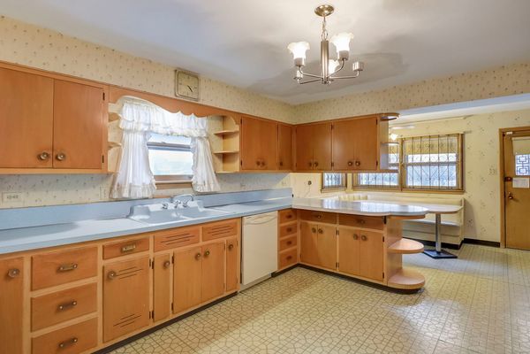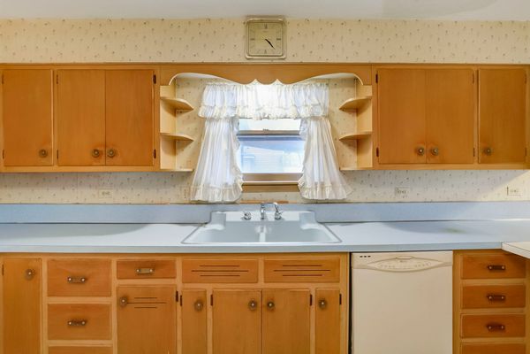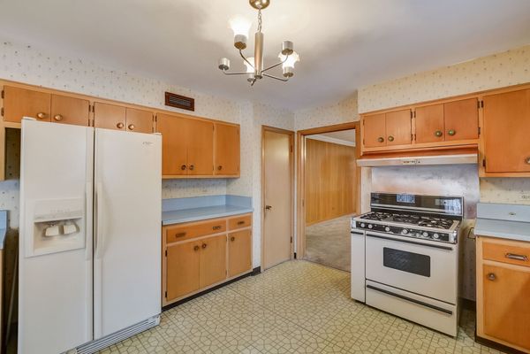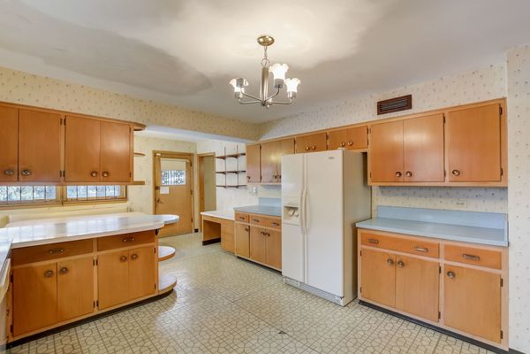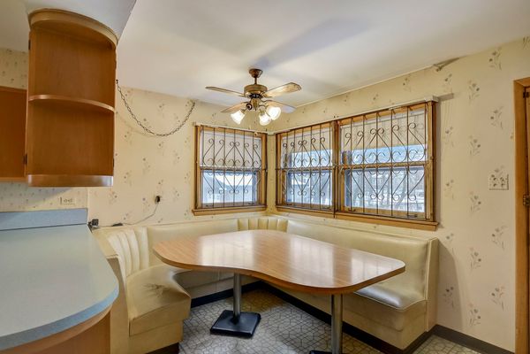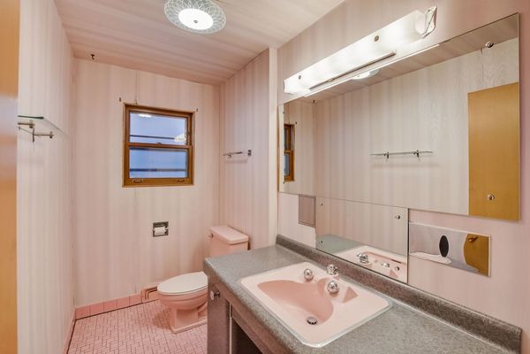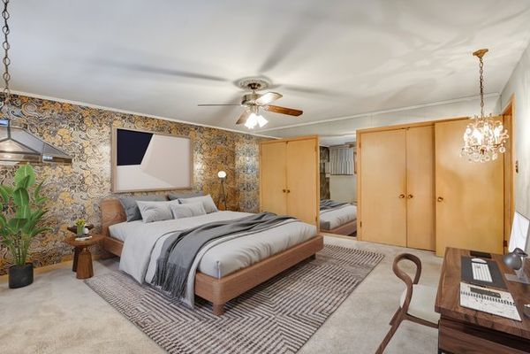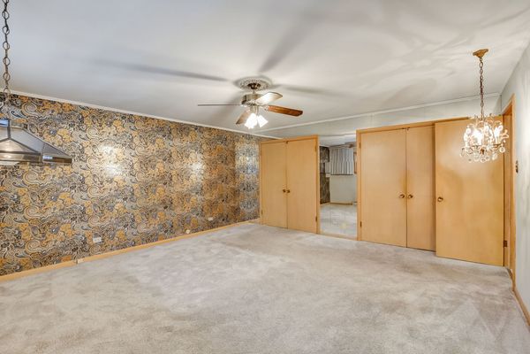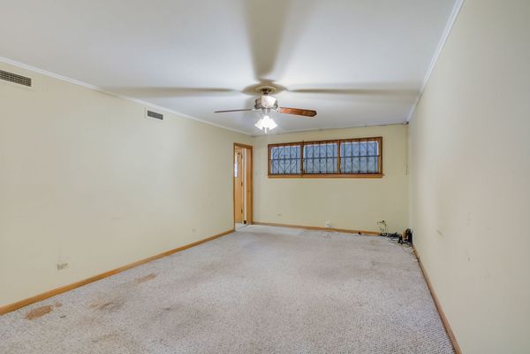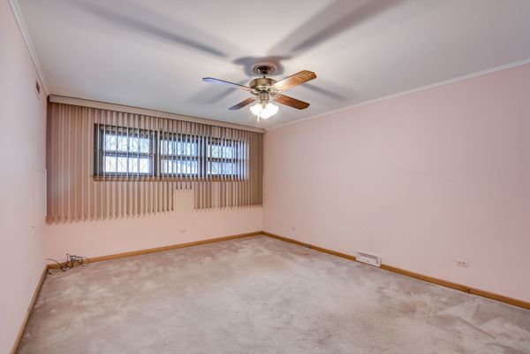8110 S Merrill Avenue
Chicago, IL
60617
About this home
MULTIPLE OFFERS RECEIVED - BEST AND HIGHEST DUE BY 8PM ON MON 1/29. Seize the opportunity of a lifetime to own this mid-century gem! A warm welcome awaits as you step through the inviting front porch into a breathtaking sunken living room, boasting a full-wall stone fireplace and an abundance of natural light. Effortlessly entertain in the adjacent formal dining room, conveniently located near the expansive kitchen. Experience culinary delight in the sunny kitchen adorned with original 1950s charm, featuring custom cabinetry and an original blue porcelain sink, perfectly blended with modern appliances. The kitchen's showstopper is the built-in banquette seating, creating a captivating space for casual meals. A convenient half bath adds to the allure of this entertainment haven. Three generously-sized bedrooms share a perfectly preserved, time-capsule full bath adorned with pristine tile and a classic vanity. But the excitement doesn't end there! The finished basement unveils even more living space with a retro recreational room showcasing a custom wrap-around wet bar and shuffleboard floor, bedroom #4, a flex room with exterior access (perfect as an office, mudroom, craft room), another updated full bath, a cedar storage room, and a large utility room providing fantastic storage and laundry hook-up. Step outside to your own oasis and unwind on the raised patio overlooking the private, fully fenced yard, complete with a 2-car garage. This home is being offered as-is but has been lovingly maintained with many recent improvements, including a new roof in 2019, water heater in 2022, an updated basement bath in 2022, and furnace in 2024. Ideally located near shopping, dining, schools, parks, and more - your dream home awaits. Don't miss the chance to make it yours; come see it today!
