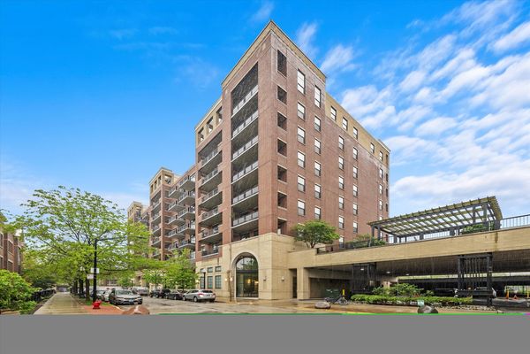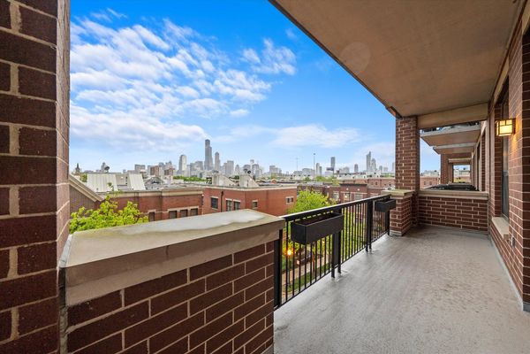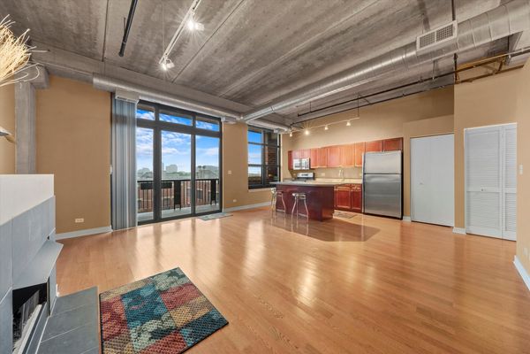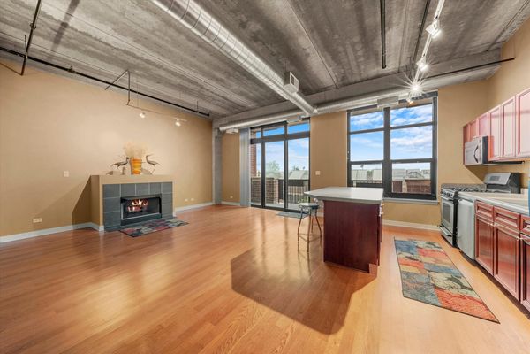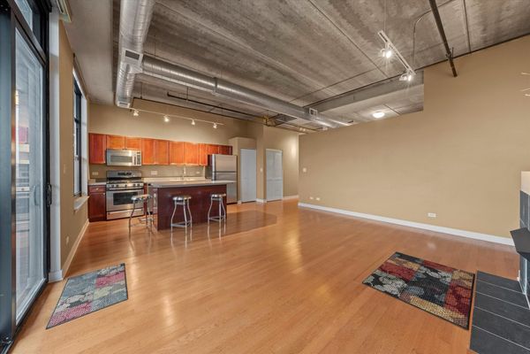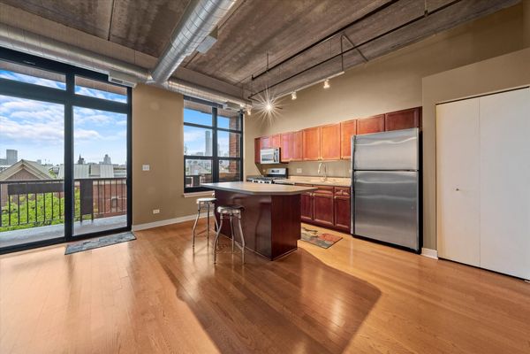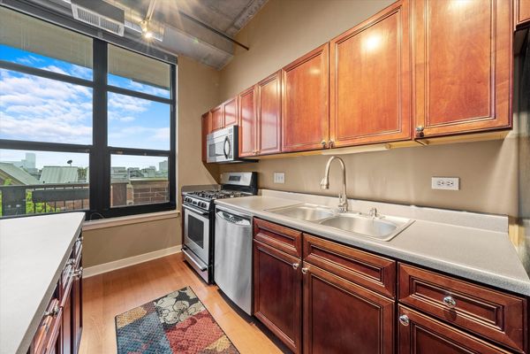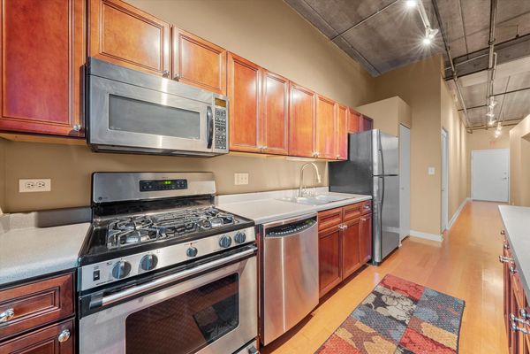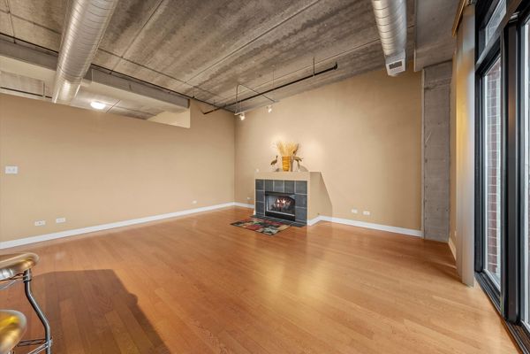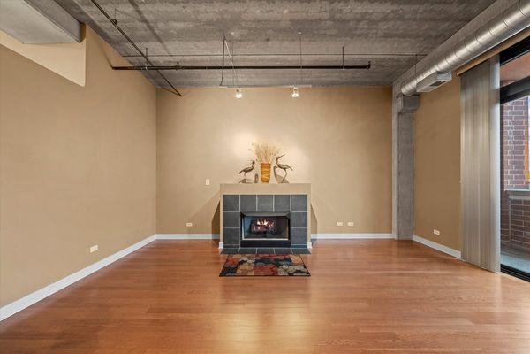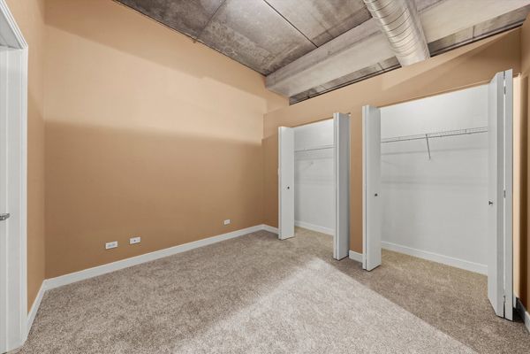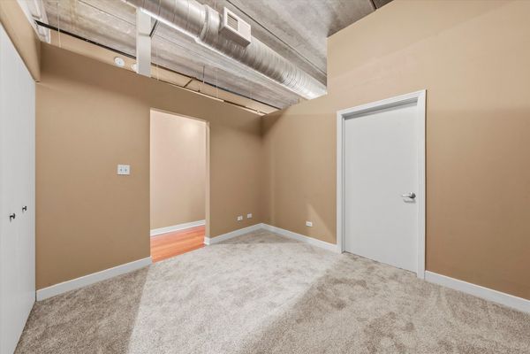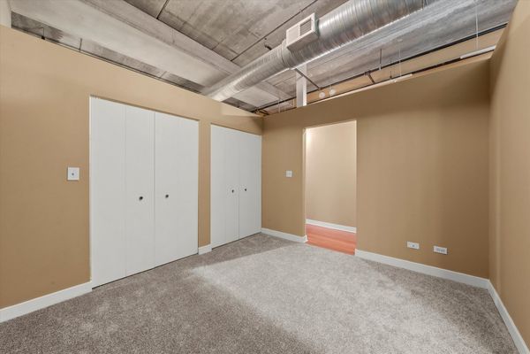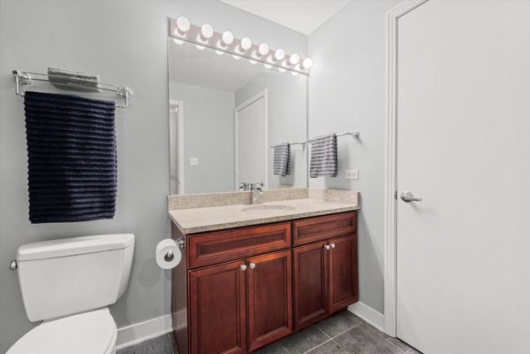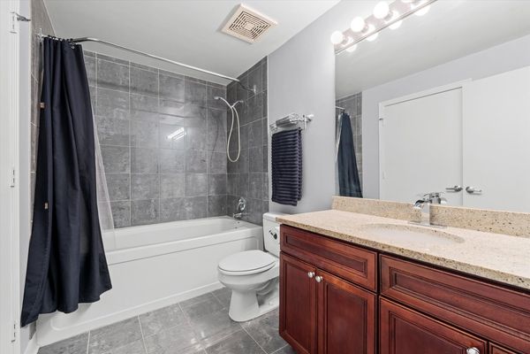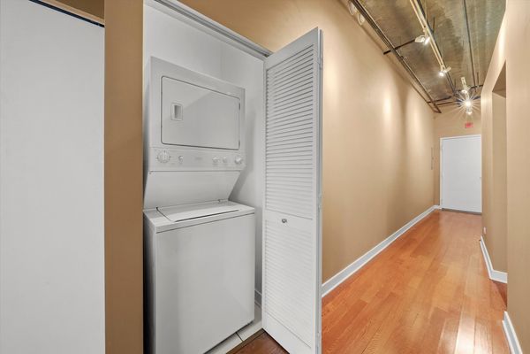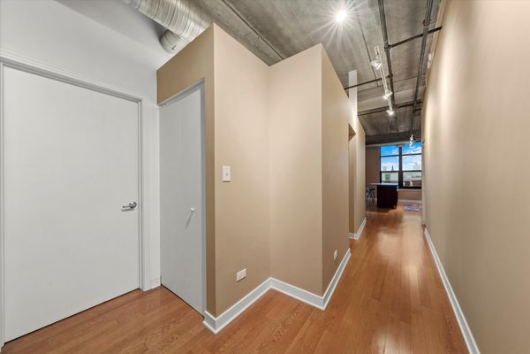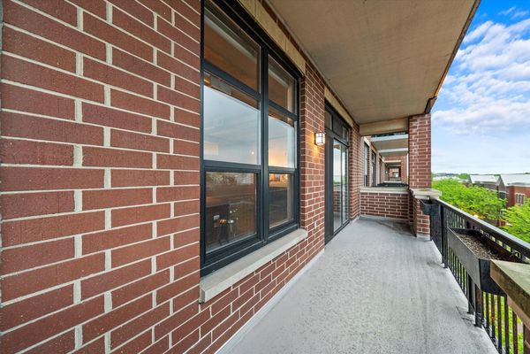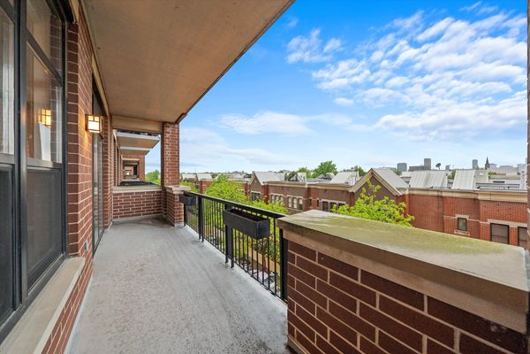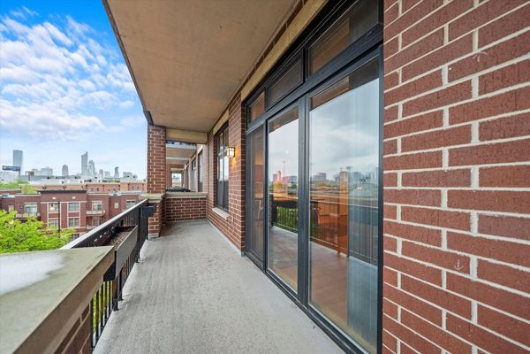811 W 15th Place Unit 404
Chicago, IL
60608
About this home
Welcome to your dream condo in the heart of Chicago's University Village! This charming one-bedroom, one-bath loft-style condo offers an incredible panoramic view of the iconic Chicago skyline that will leave you breathless. Step into a modern and spacious living area with an open-concept design, allowing natural light to flood every corner of the space. The loft-style layout adds a touch of urban sophistication, creating an ambiance that is both chic and comfortable. One of the standout features of this condo is the private, covered 177 sq. ft. deck, where you can enjoy your morning coffee or unwind after a long day while taking in the breathtaking cityscape. With renowned educational institutions and universities nearby.You'll appreciate the convenience of in-unit laundry, making chores a breeze and maximizing your time for the things that matter most. Additionally, an indoor heated parking space ensures your vehicle is protected from the elements all year round. University Village offers an array of amenities, from trendy restaurants and cafes to boutique shops. a. Explore nearby parks and green spaces, perfect for outdoor activities or leisurely strolls. With easy access to public transportation and major highways, the entire city of Chicago is at your fingertips. Don't miss this opportunity to own a condo that combines urban living with modern comfort. Experience the magic of the Chicago skyline from the comfort of your own home.
