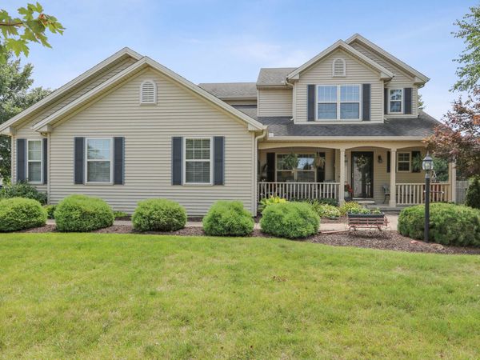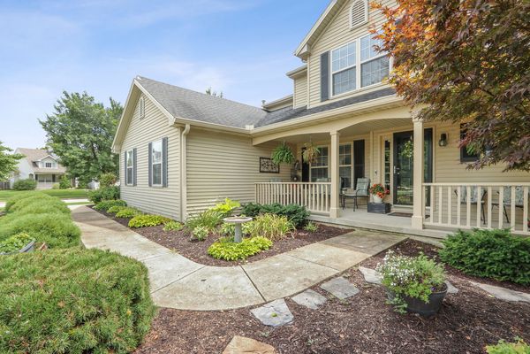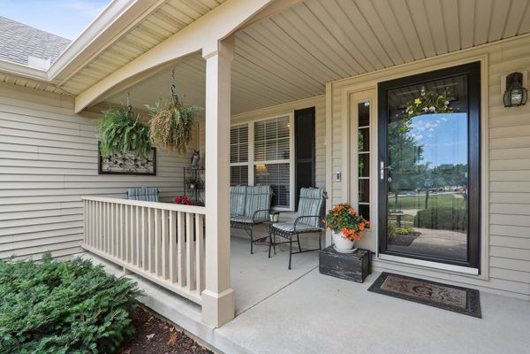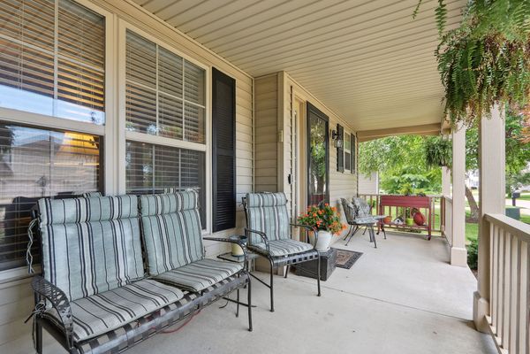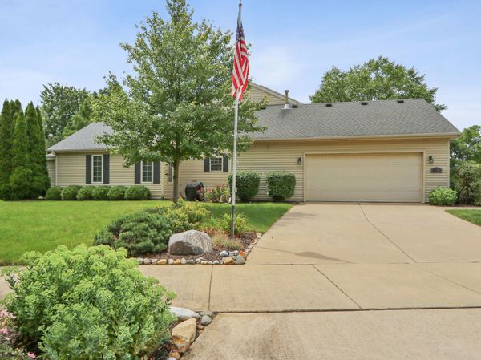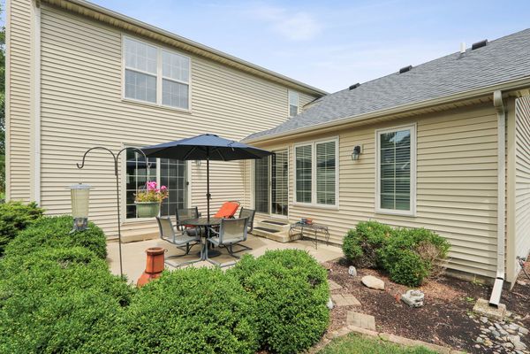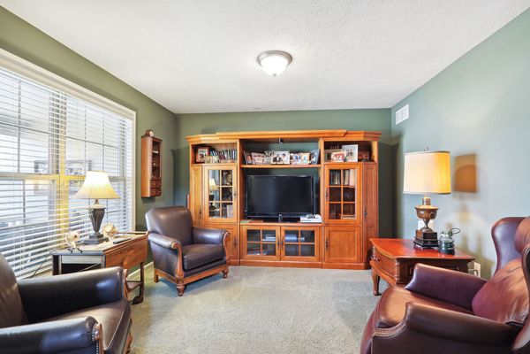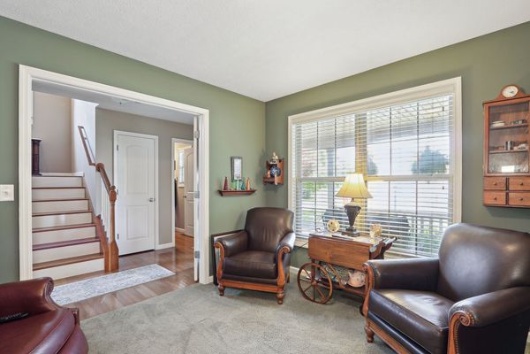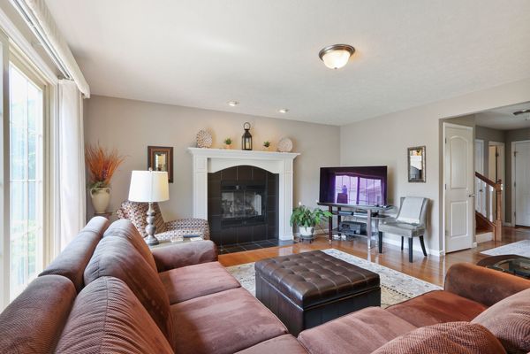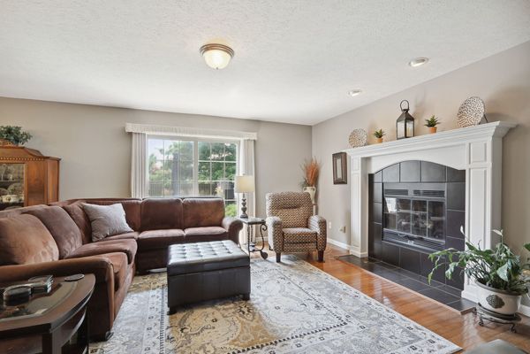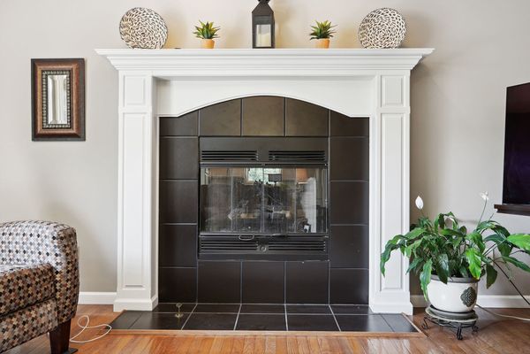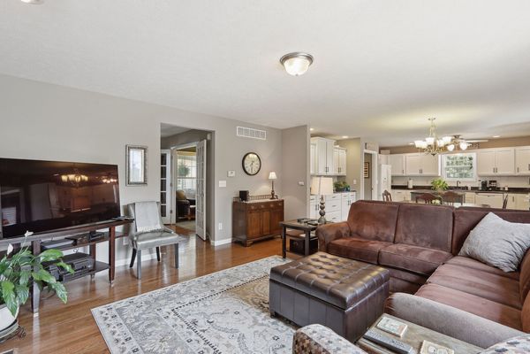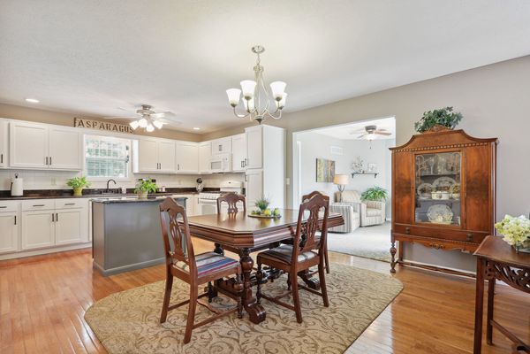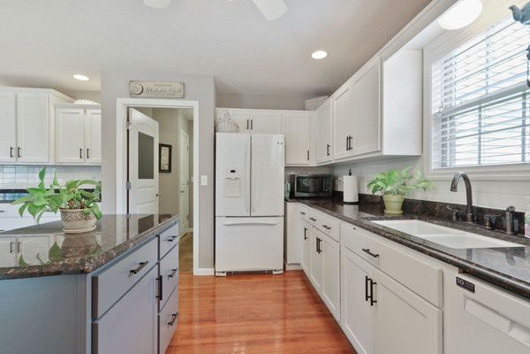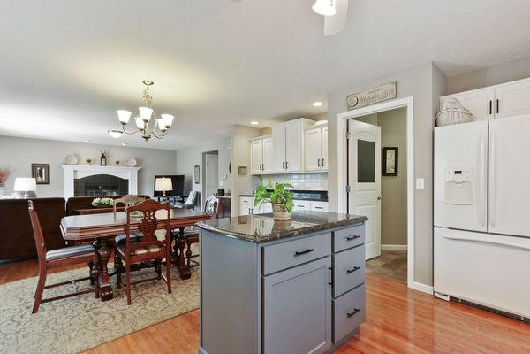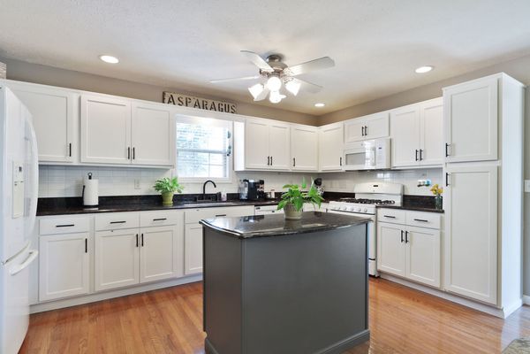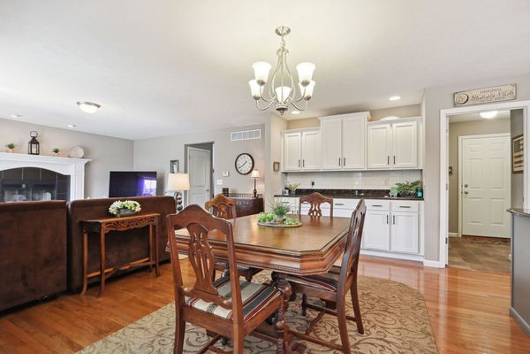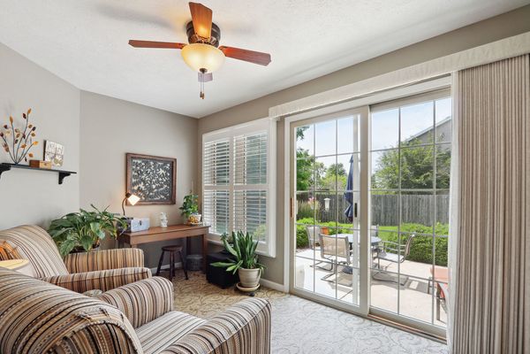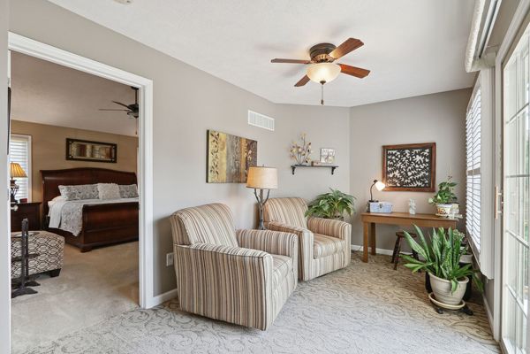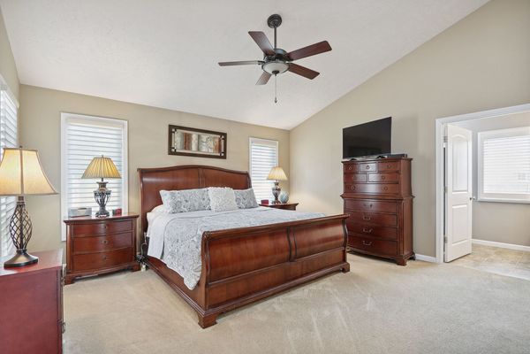811 Switchgrass Lane
Champaign, IL
61822
About this home
Located on a very desirable over sized corner lot this lovely home is ready for its next owner to make it their own. Enjoy the welcoming front porch where morning coffee can help start the day. The well-equipped kitchen, featuring granite countertops, and a layout that is both functional and aesthetically pleasing. Cabinets have all been refaced in the last year. The open dining area is perfect for both intimate family meals and larger gatherings. Light filled living room seamlessly connects to the open kitchen and the gas log fireplace is a real focal point.The flex room provides an ideal setting for a study, play room, or even formal living areas. Convenience and flexibility are key with a first-floor primary bedroom suite, offering a private retreat. This added suite provides the utmost comfort and convenience, complete with a well-appointed bathroom and ample closet space. A true favorite for the seller is the four season sunroom. The allure of this home extends to the upper level where you'll discover a second primary suite along with two more bedrooms and the guest bath. This home is perfect for a multi generational family. The full basement is partially finished and tons of fun can be had in the large rec room. So much storage for all those extras. Outside, the property is complemented by meticulously landscaped surroundings, creating your own private oasis. The outdoor enjoyment is endless in the fenced back yard. Oversized 2.5 side load garage, duel zoned heated and cooling, and so much more. This residence is not just a house; it's a haven where comfort and relaxation have been perfected.
