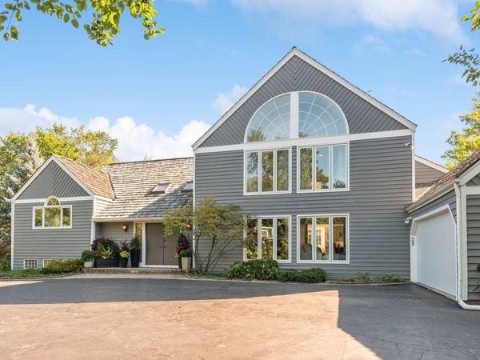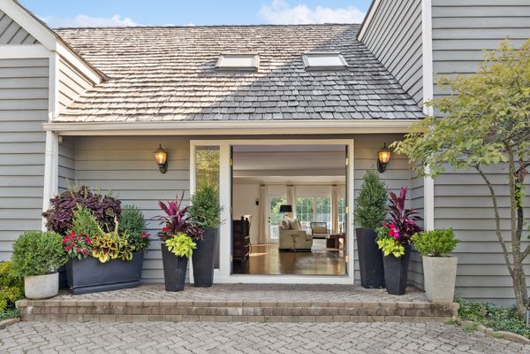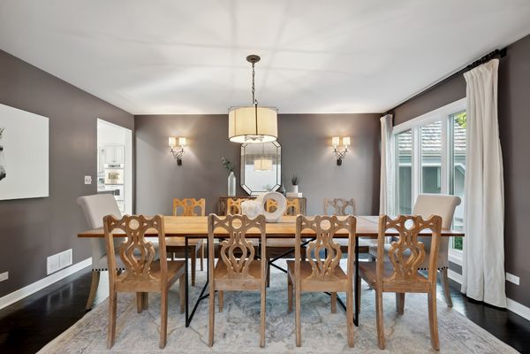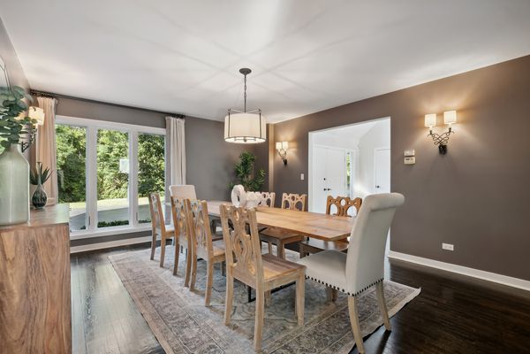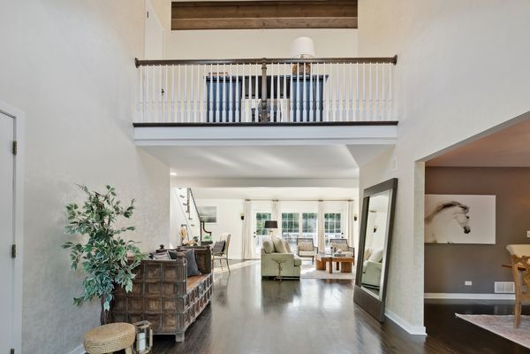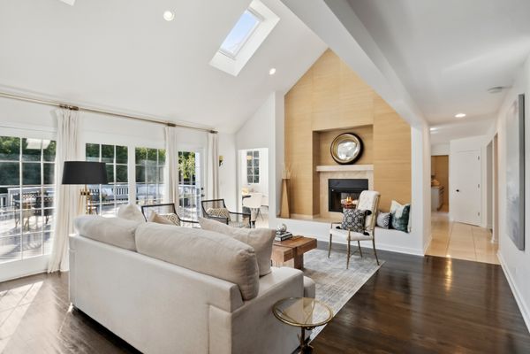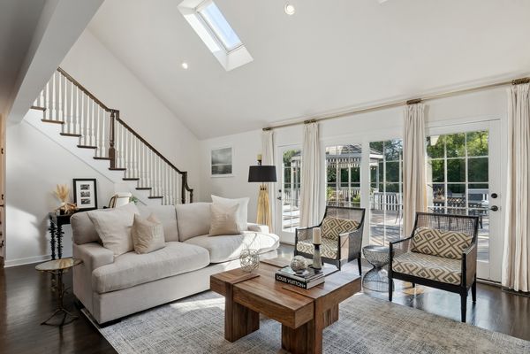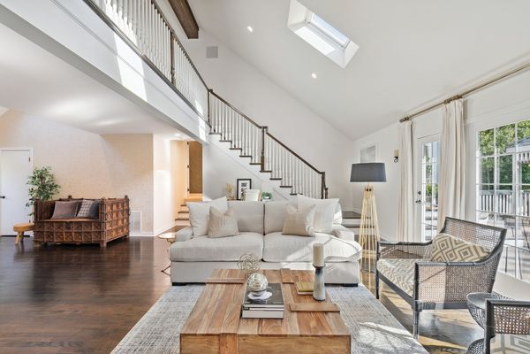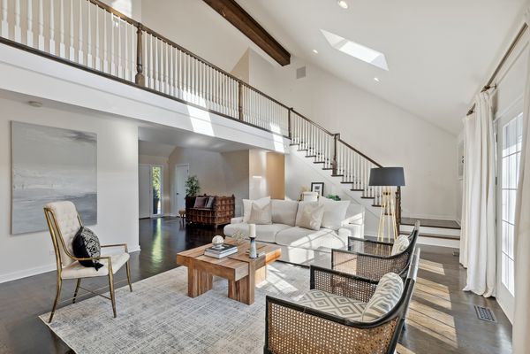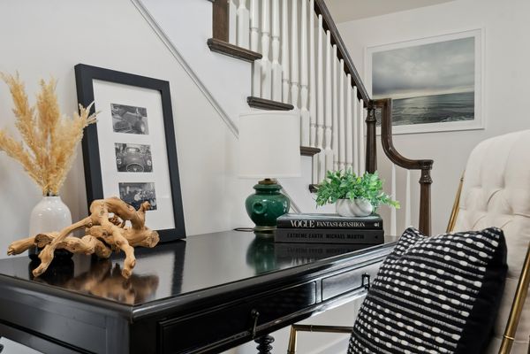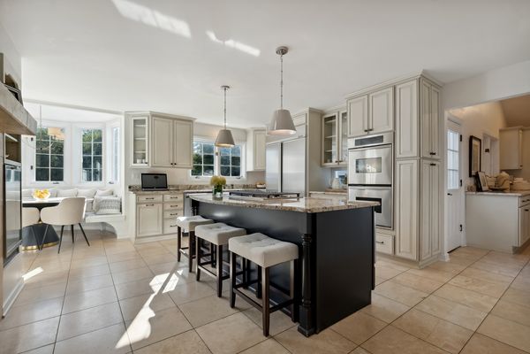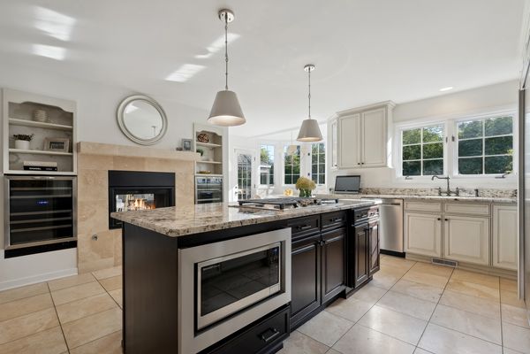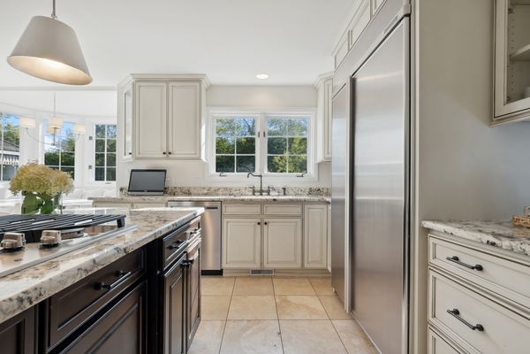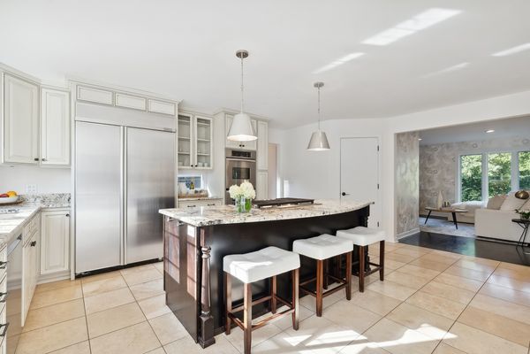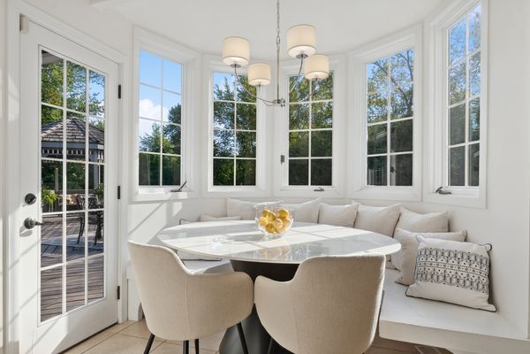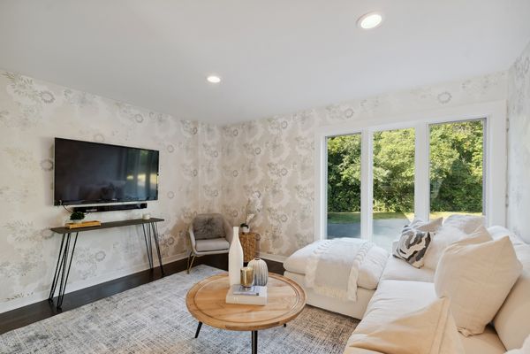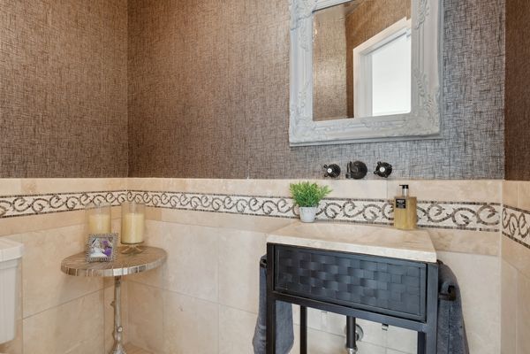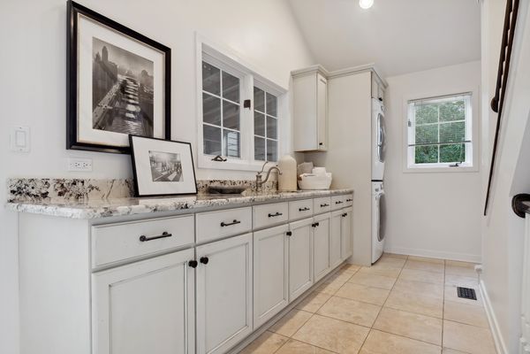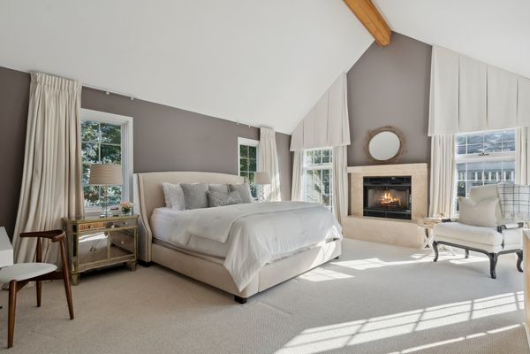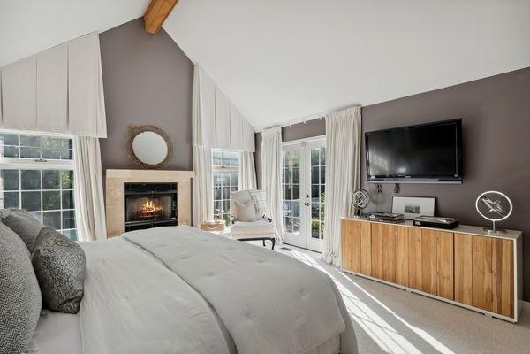811 S Ridge Road
Lake Forest, IL
60045
About this home
NEW ROOF! Welcome to this stunning contemporary home nestled on a gated 1.8 wooded acres in the sought-after historic Ridge Road. This private oasis offers serene views, a beautifully appointed interior, and an abundance of natural light. Upon entry, you are greeted by an open foyer leading to a spacious dining room and a large great room with cathedral ceilings and a striking two-sided fireplace. The chef's kitchen is a culinary delight, featuring a see-through fireplace, generous center island, stainless appliances, and stone counters. The adjacent den provides a cozy spot for relaxation and movie nights. The first-floor primary suite is exceptionally spacious, boasting a cozy fireplace, vaulted ceilings, and beautifully appointed his and hers baths. The second floor features a loft and three additional bedrooms, and two gorgeous baths. The outstanding lower level offers an additional 2400 SF of living space, perfect for casual entertaining, with a second family room, small kitchen, workout room with sauna, office/optional fifth bedroom, and ample storage. The interior is complemented by dual staircases, a back-up generator, updated mechanicals, state-of-the-art security system, and a three-car heated garage. Outside, a huge 45'x30' deck, gazebo, and fenced wooded lot with automatic entry gate provide the perfect setting for outdoor enjoyment. Additionally, a brand new roof (buyer can choose shake or composite) will ensure peace of mind for years to come. This home is a true retreat, offering privacy, luxury, and an exceptional living experience. Don't miss the opportunity to make it your own.
