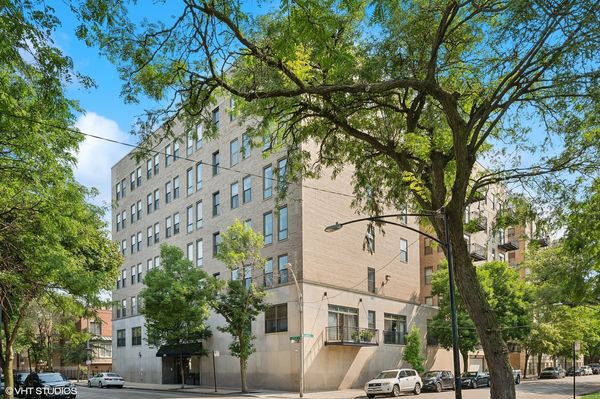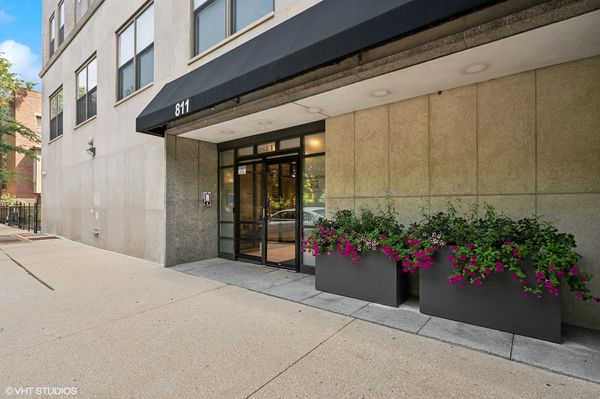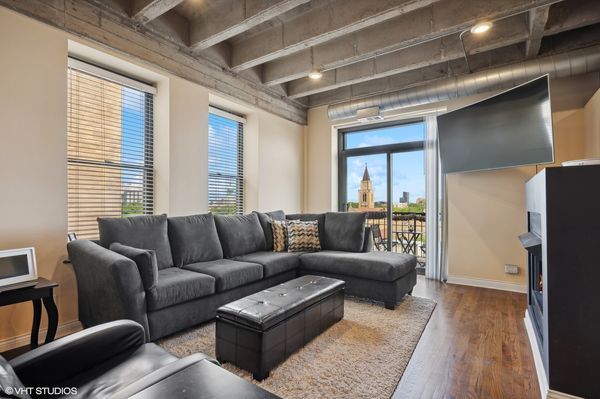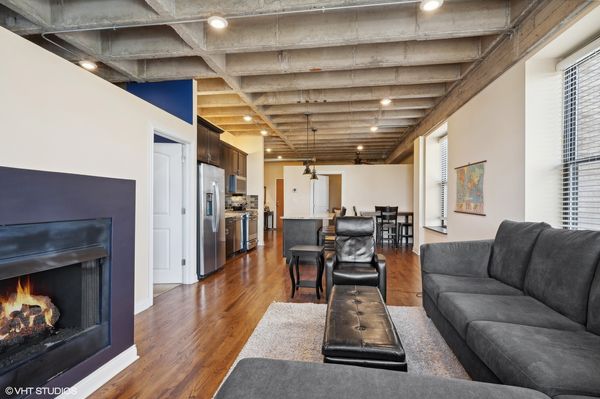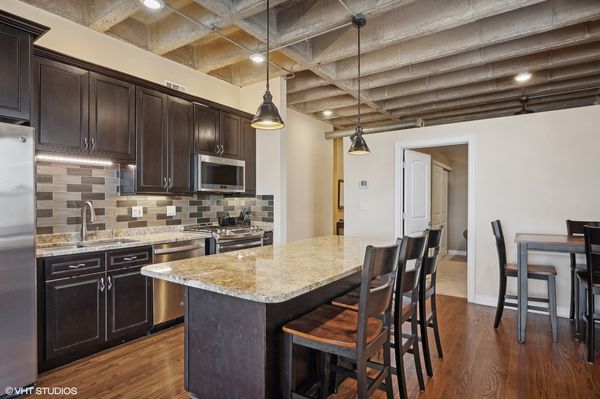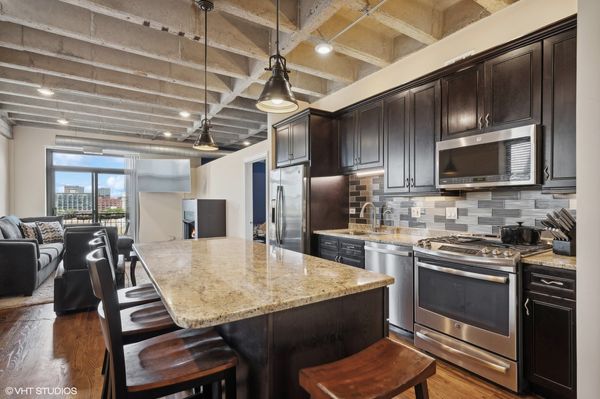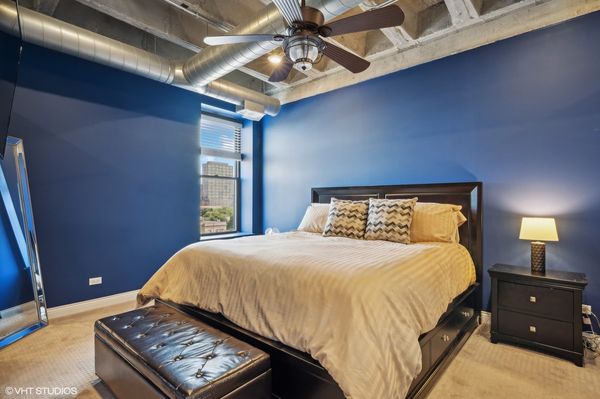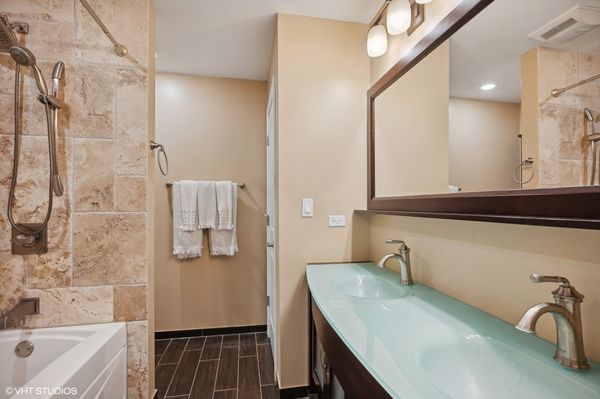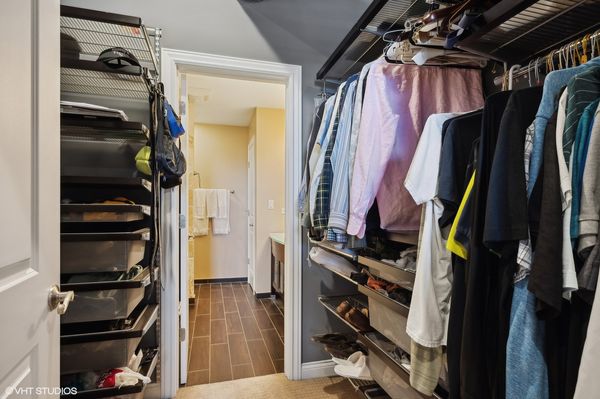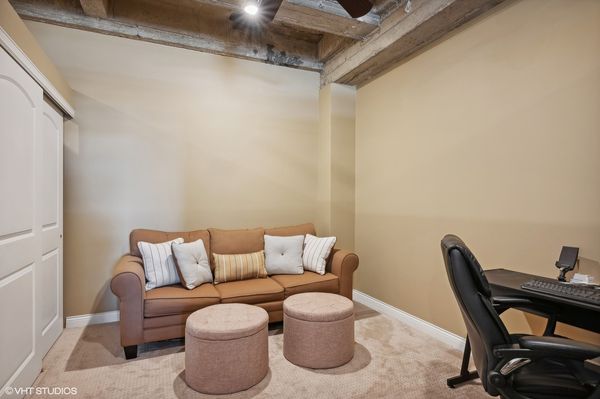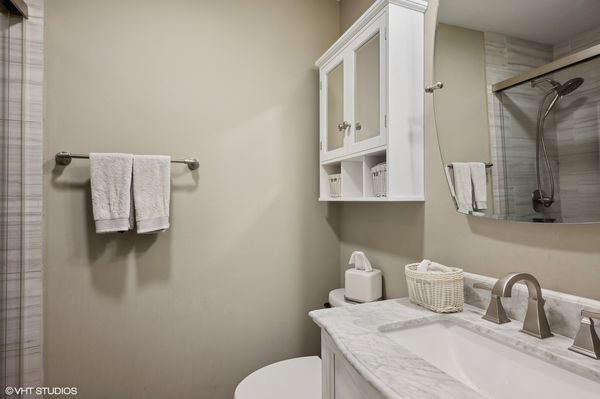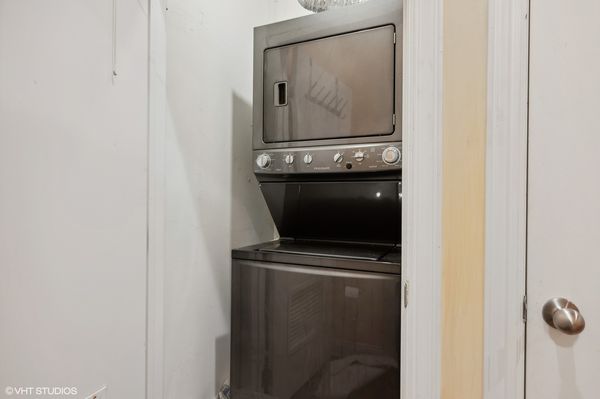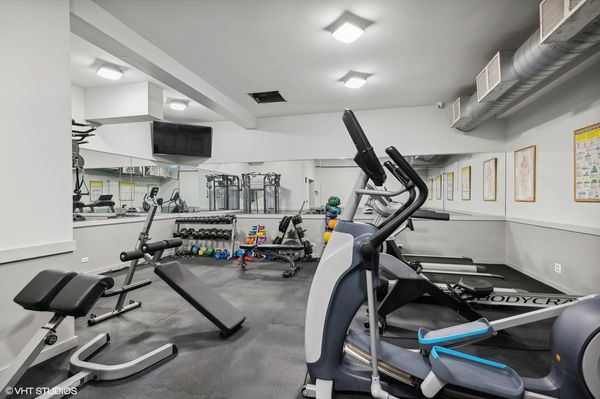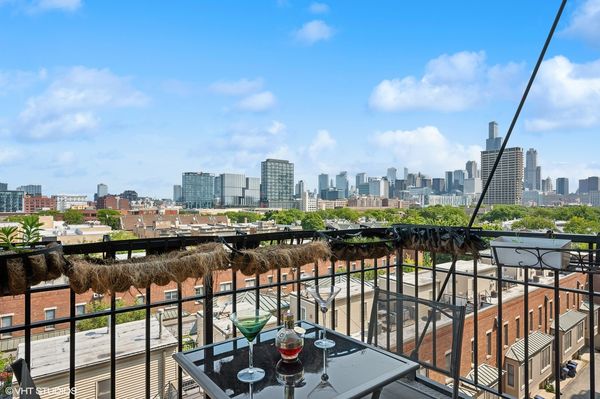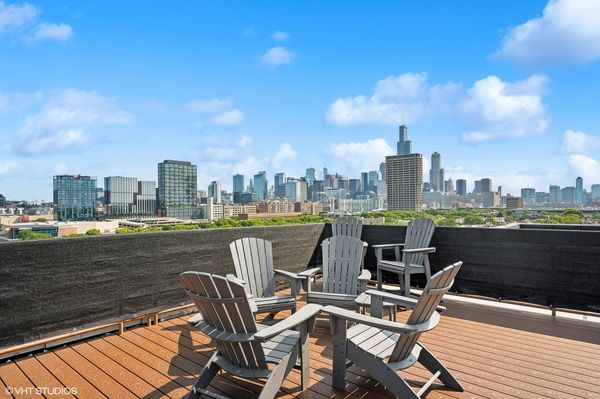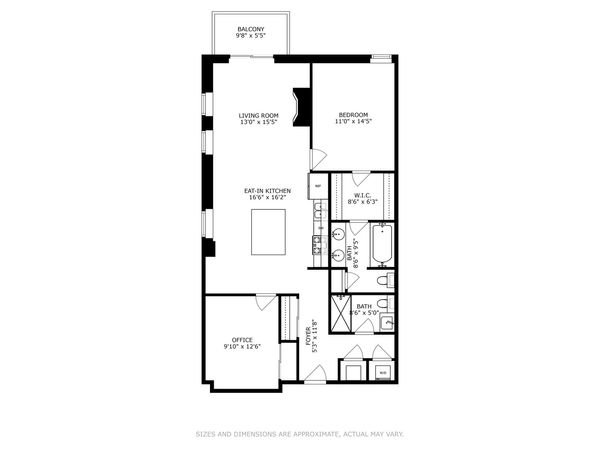811 S Lytle Street Unit 506
Chicago, IL
60607
About this home
SPECIAL SELLER SUPPLIED FINANCING OFFERED AT 2.9% INTEREST ONLY FOR ONE YEAR. BUYER HAS TO PUT DOWN 20% TO SECURE SELLER FINANCING OFFER. Experience lofted luxury living with picturesque views at this 2-bedroom, 2-bathroom home nestled in the heart of UIC & Little Italy, overlooking Arrigo Park. This unit offers a captivating open floor plan, featuring a spacious kitchen island and finishes, a charming fireplace, in-unit washer/dryer, and a delightful private balcony. The building boasts a range of amenities, including a modern gym, a rooftop deck with breathtaking city vistas, and a full-size storage locker on the same floor. Conveniently located just steps away from UIC, Little Italy, Rush Hospital, the Blue Line, as well as an array of restaurants and shops, this is an opportunity not to be missed for those seeking a sophisticated condo lifestyle. Parking is offered at $25, 000.
