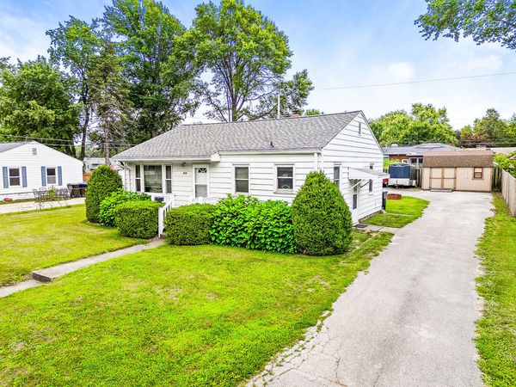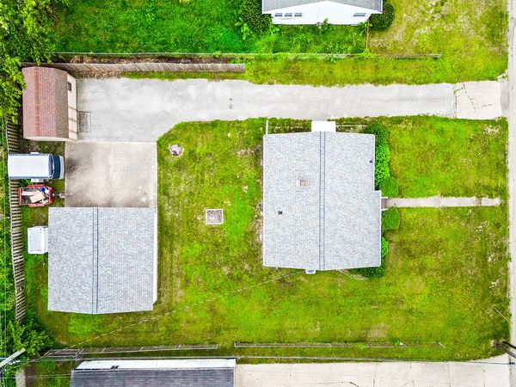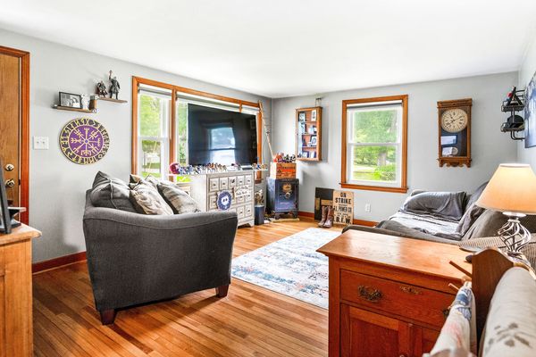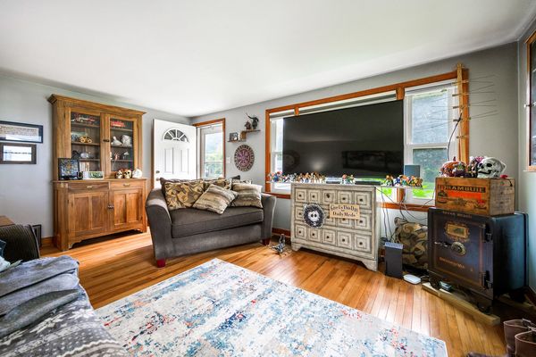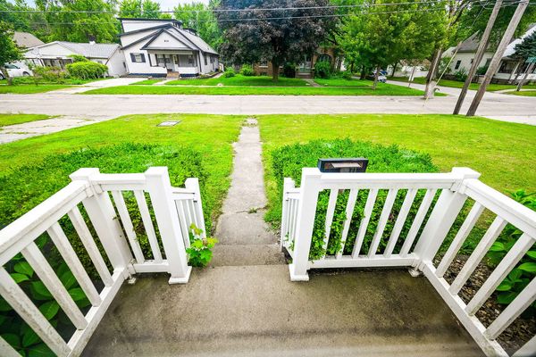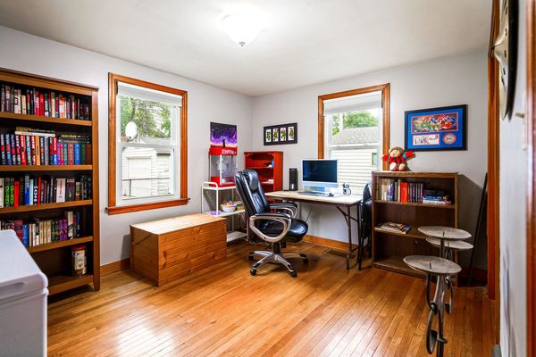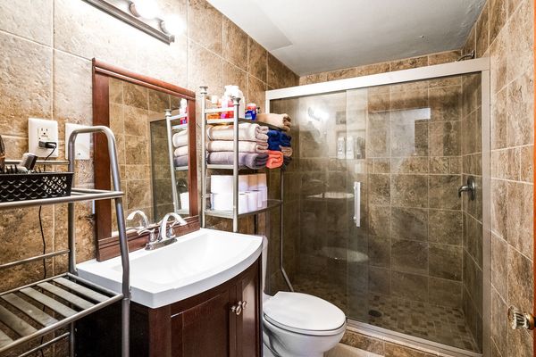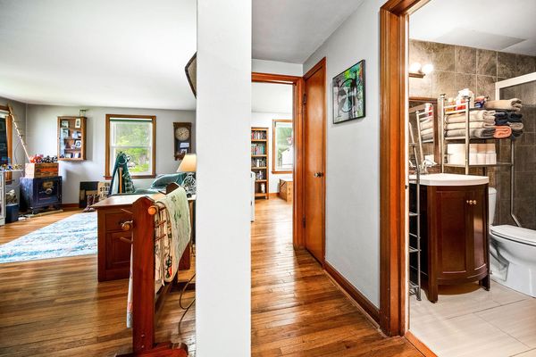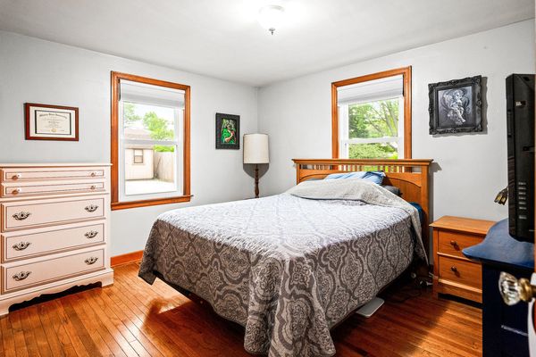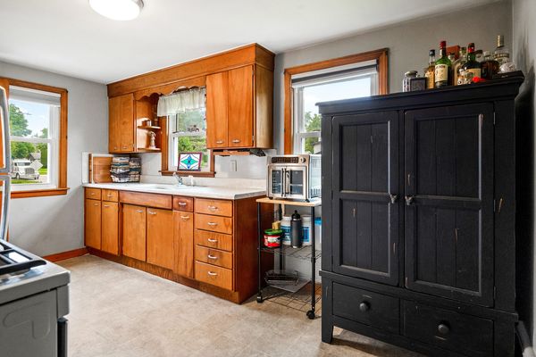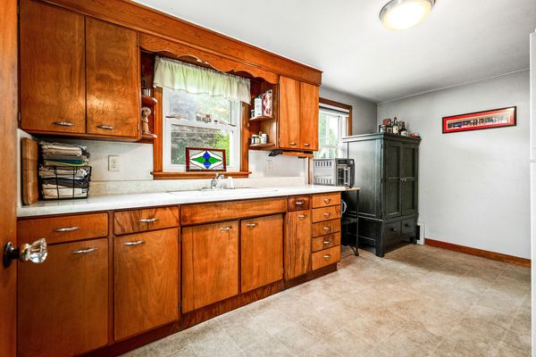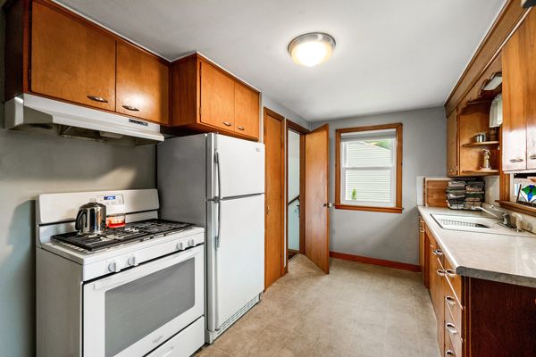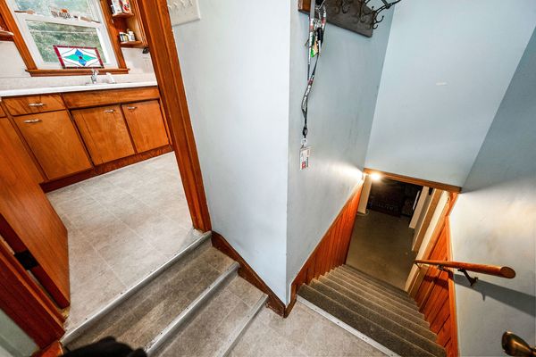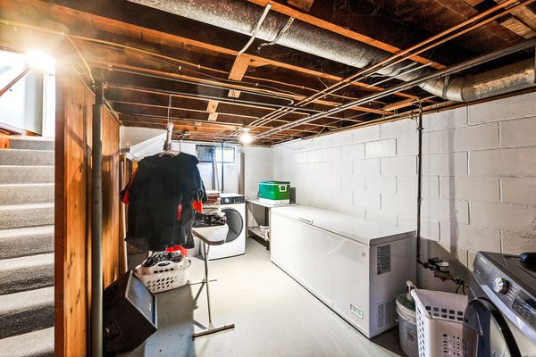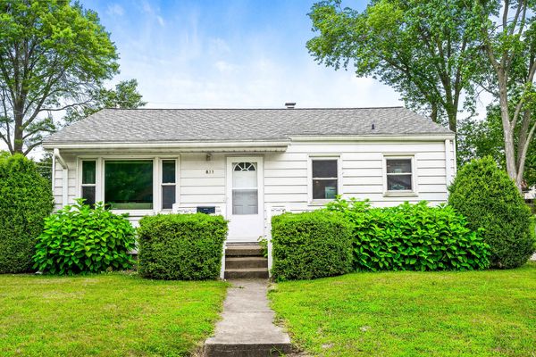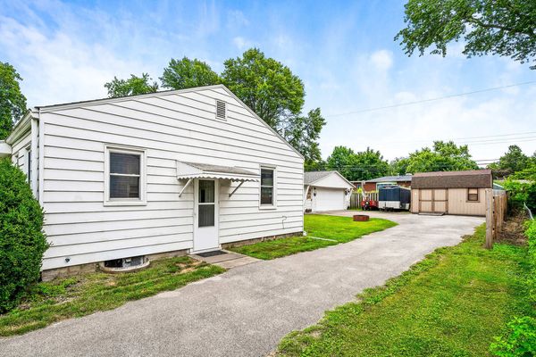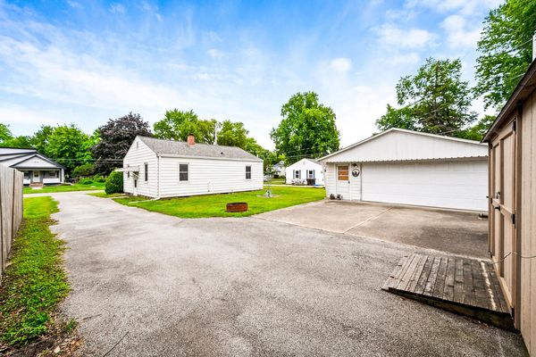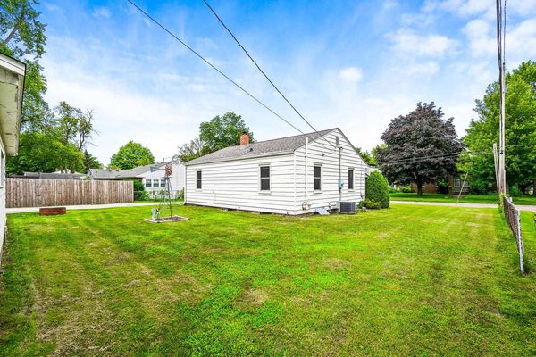811 E Locust Street
Bloomington, IL
61701
About this home
The year is 1959 and Fidel Castro has risen to power in Cuba while Jimi Hendrix plays his first gig. This year, within months of each other, the worlds of Rock and Roll and cigars will never be the same. While the world turned, this very thoughtfull ranch home was perched proudly on Locust Street in Bloomington. Just a stones cast from Bloomington High School this marvelous ranch home offers 2 bedrooms split by a beautifully tiled bathroom. Hardwood floors stretch from the living room down the hall and through the bedrooms creating such a seamless flow. The wonderfully preserved kitchen offers space for more cabinetry, a hutch, or maybe a breakfast nook? I'll let you tell the story. The full basement is partially finished and home to a massive laundry area with newer high capacity washer and dryer to convey with the sale. The basement offers great storage options, but the two car garage and bonus storage shed are ready for those collections and random totes that haven't been opened since college. The backyard is private and spacious for all of those summer time barbeques and yard games. When the street lights come on start a fire in the firepit and gather around with friends to enjoy those cool fall evenings. Per previous listing the roof was replaced in 2016 with architectural shingles and the HVAC was replaced in 2013.
