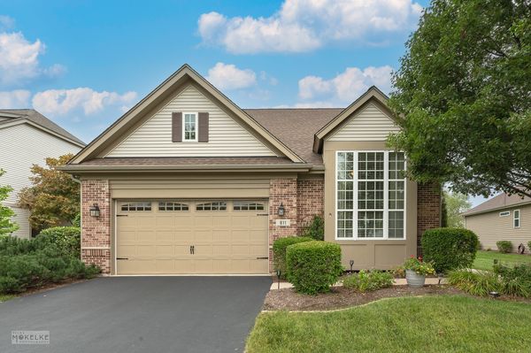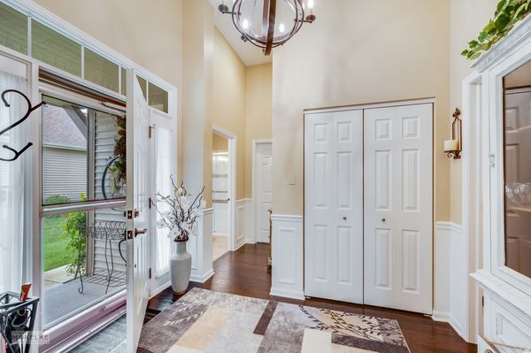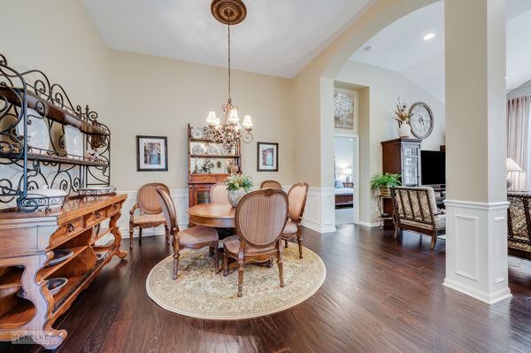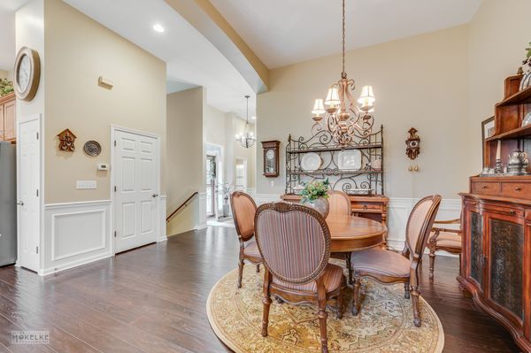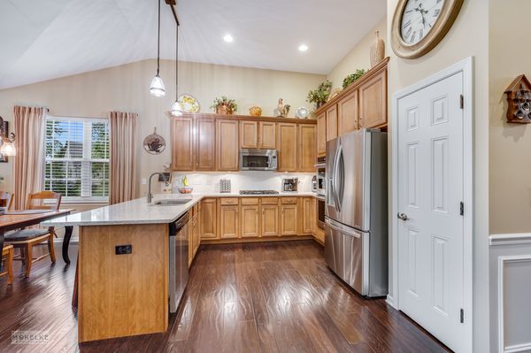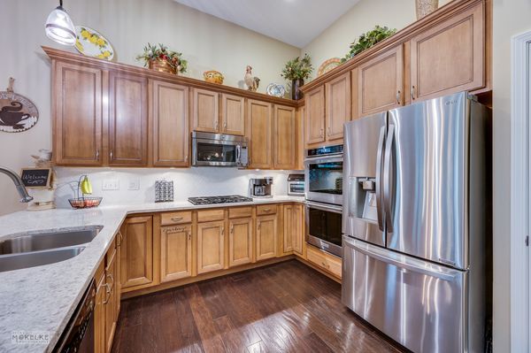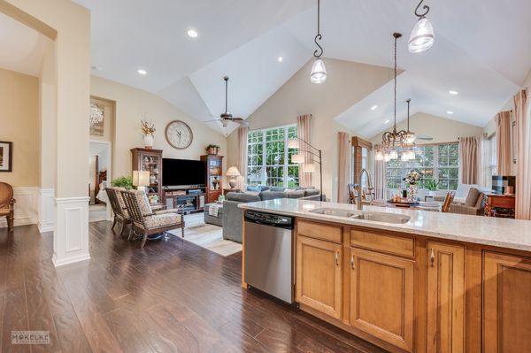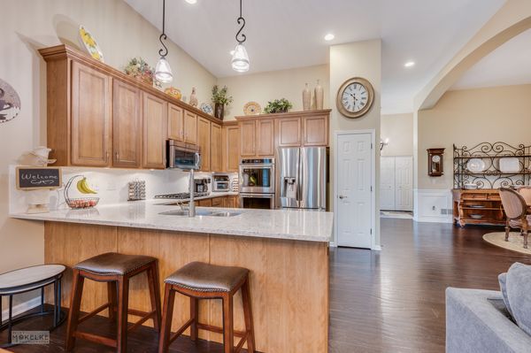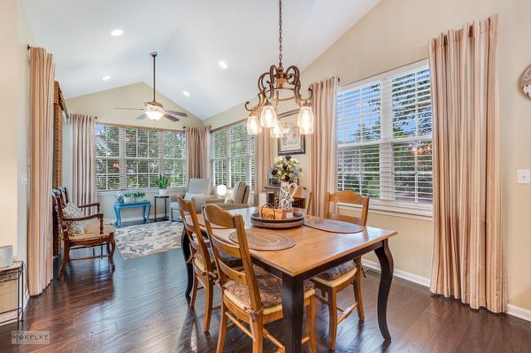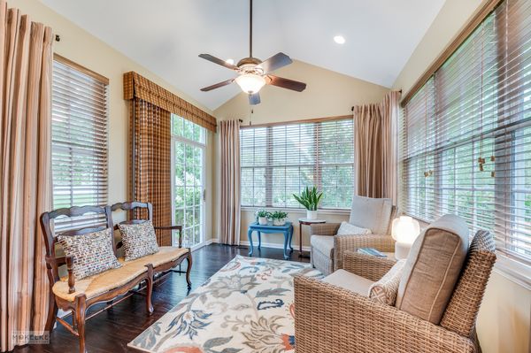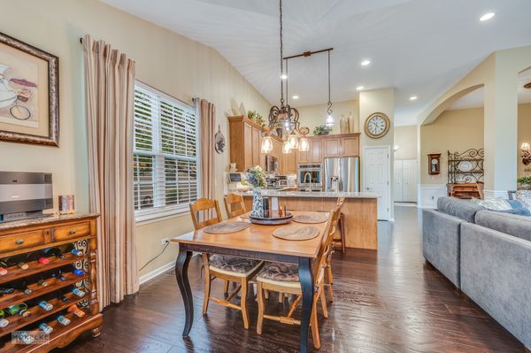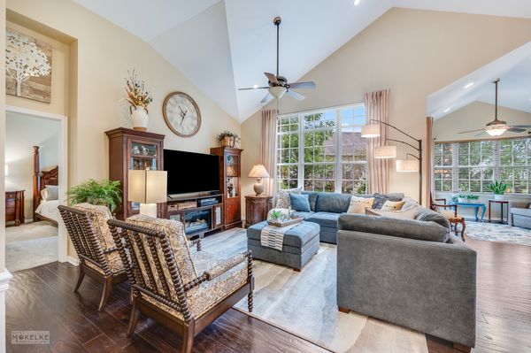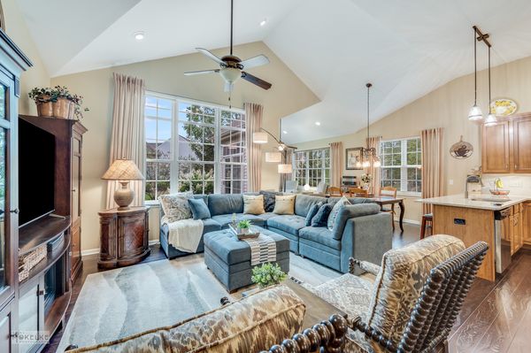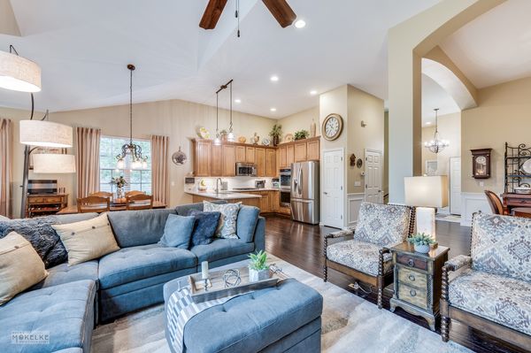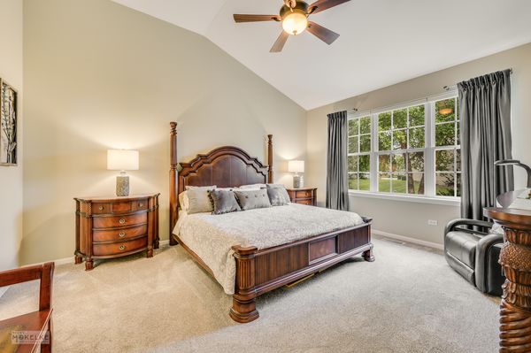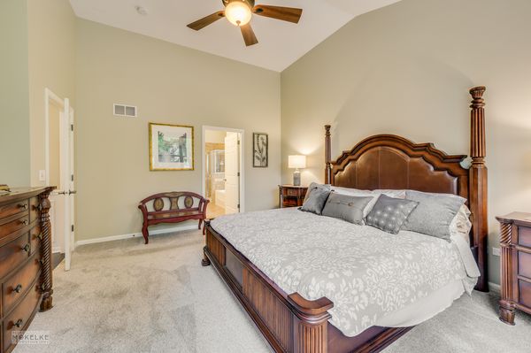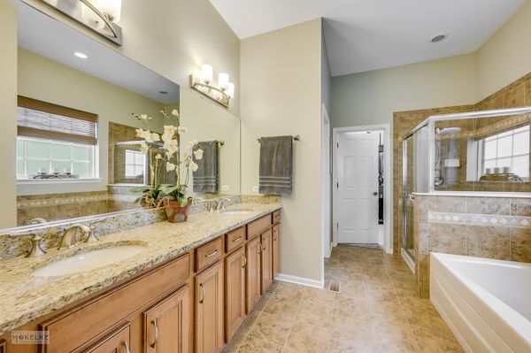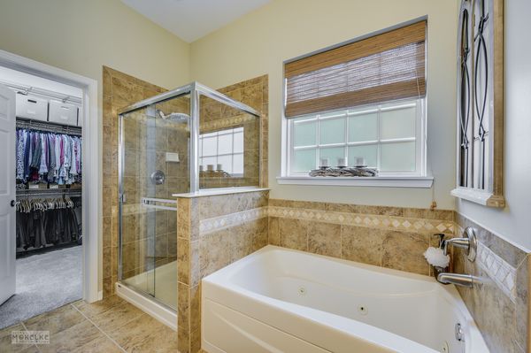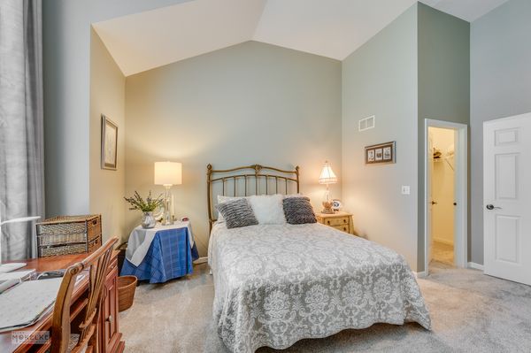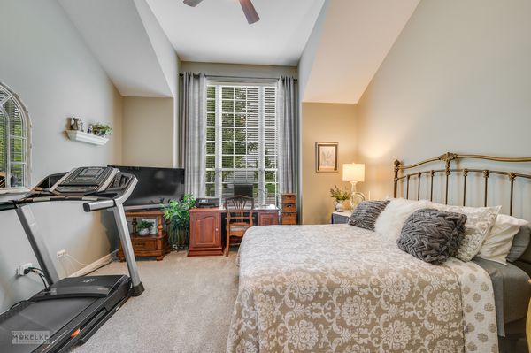811 Colchester Drive
Oswego, IL
60543
About this home
Simply Spectacular! This extremely well maintained (1 owner home) is just what you've been waiting for. Builder model quality craftsmanship. Boasting architectural ceilings, gleaming hardwood floors & new carpet. The list of upgrades goes on & on! Formal dining room can also be used as a living room or home office. The great room has large windows overlooking the patio allowing natural light to flood through. Gourmet kitchen has Maple cabinetry, quartz counter tops, stainless steel appliances & pantry closet, the perfect place for your meal creations. Spacious eating area opens to the sunroom and the party sized paver patio with retaining wall and lush landscaping. Highly desirable and sought after 1st floor master suite with vaulted ceiling, walk in closet & also includes a private bath w/soaking tub, separate shower & dual sinks with gentlemen's height Maple cabinetry. 1st floor laundry is a bonus. Generous sized 2nd bedroom/office & full guest bath are located on main floor. Full unfinished basement with crawl space has tons of storage & is waiting for your finishing ideas! Updated Water Heater 2020 & new roof 2021. Located in a beautiful clubhouse community w/family & adult pools, tennis courts, park, ponds & walking trails. Just minutes to all major amenities. This is an "ACTIVE ADULT TARGETED community-NOT AGE RESTRICTED". A great place to live!
