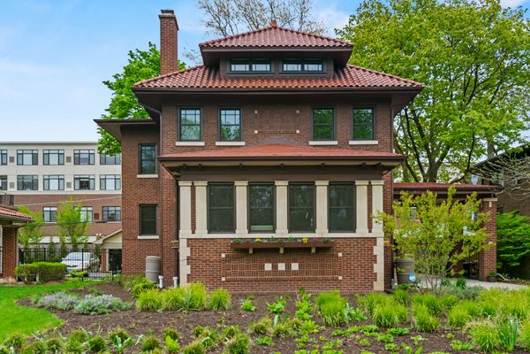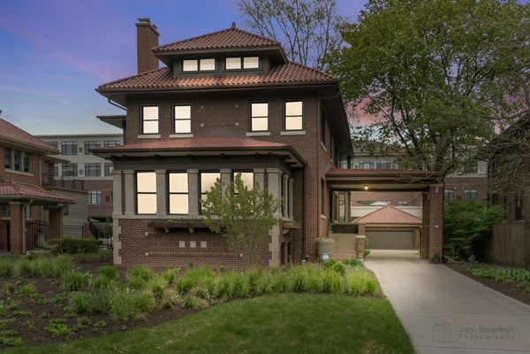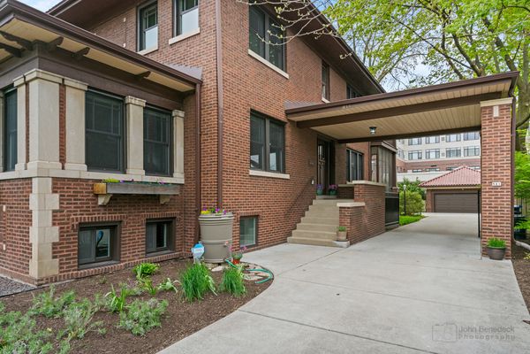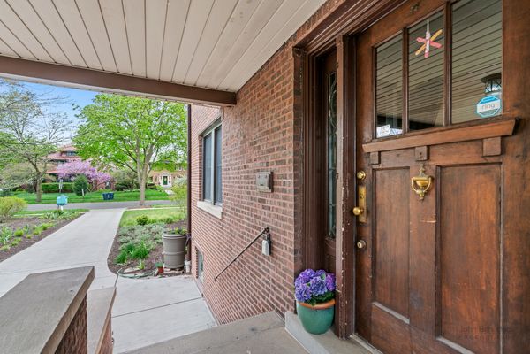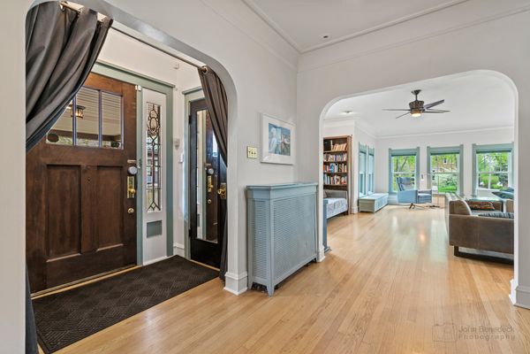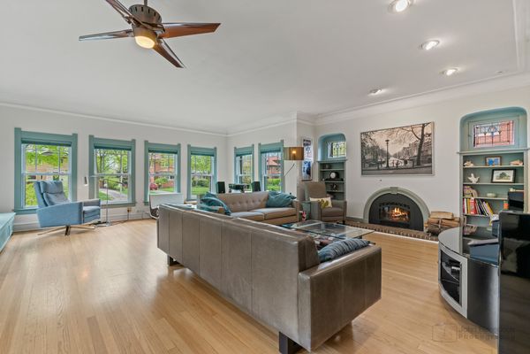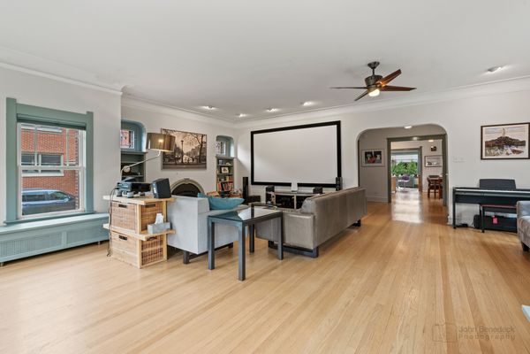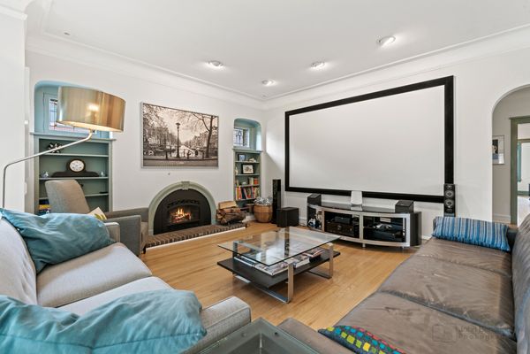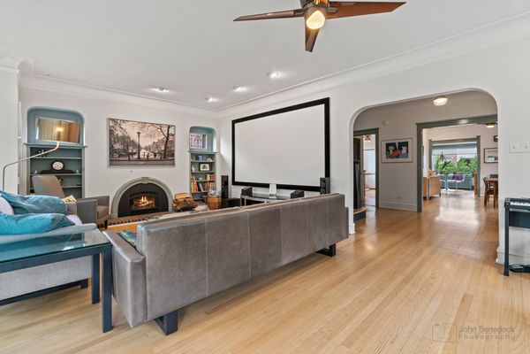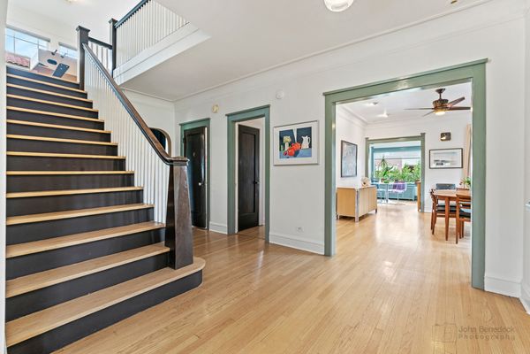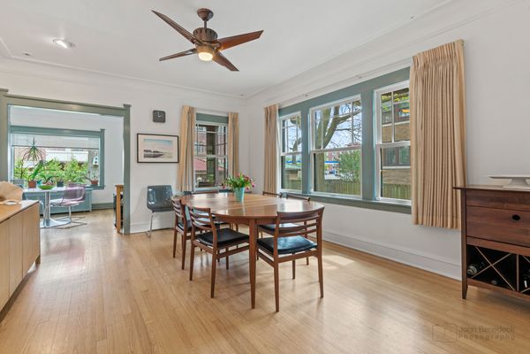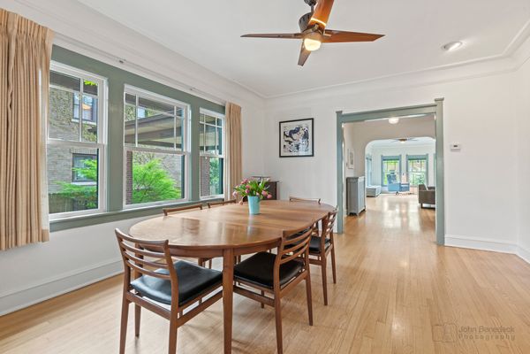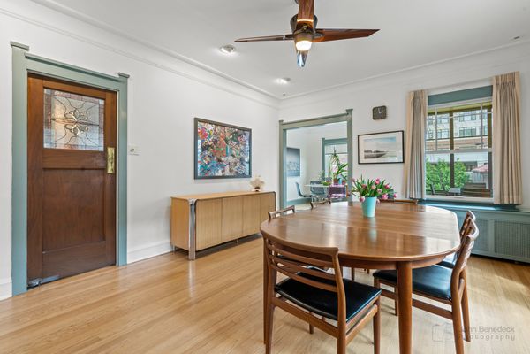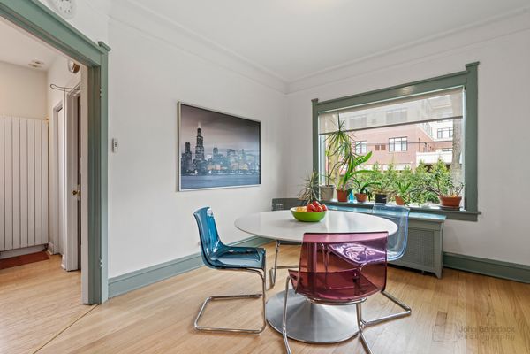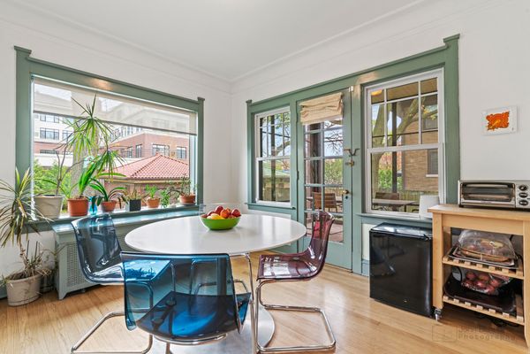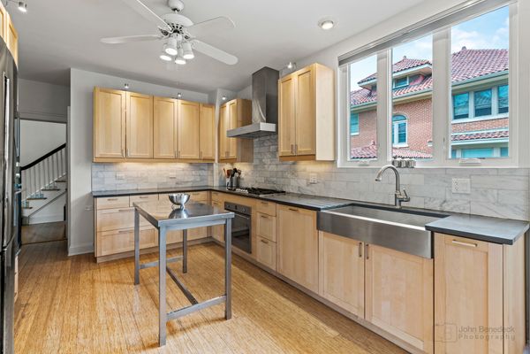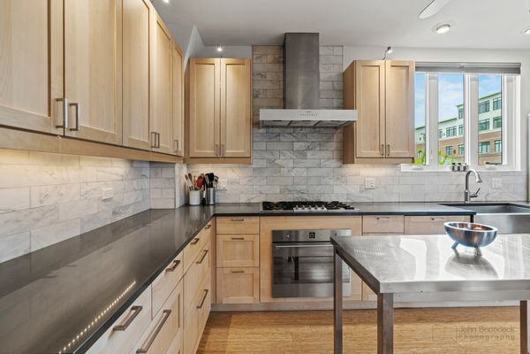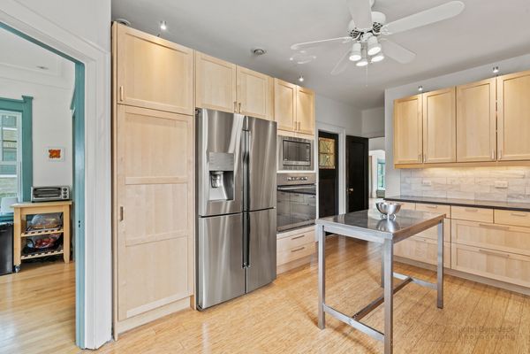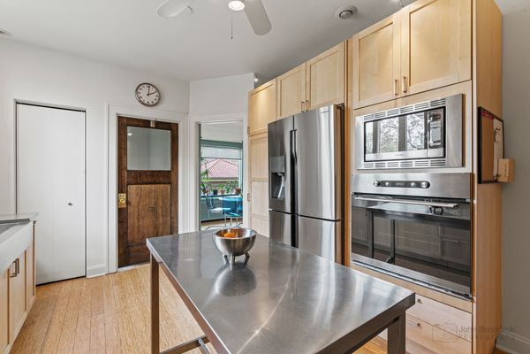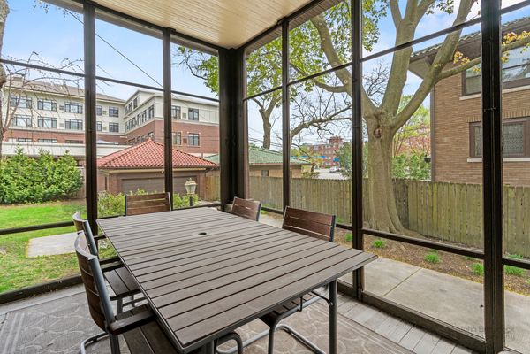811 Bonnie Brae Place
River Forest, IL
60305
About this home
This gorgeous Buurma built home offers a unique opportunity to make your new home an historic River Forest classic. With stately proportions and stunning curb appeal this home welcomes you inside where you will find three levels of gracious living spaces that combine classic elegance and modern comfort. It has been Lovingly maintained and thoughtfully updated over the years. Enter the formal foyer flanked by the gracious living room and dining room. The large living room is flooded with natural light & features a gas fireplace and the dining room can easily accommodate your largest family gatherings. The sleek modern kitchen with generous work space and stainless steel appliances is a cook's dream. Enjoy your morning coffee in the bright and sunny breakfast room or take it outside to the screened in porch. A half bath and flex space ( now used as a work out room) round out the 1st floor. Upstairs you will find the primary suite with a spa like bath, another updated bath plus two additional bedrooms which share a unique sun filled space which makes a perfect playroom. The third level features another bedroom and bath plus plenty of space to carve out a 5th bedroom if needed. Heading down to the lower level, which can be accessed from two locations, you will find a large finished recreation area with another gas fireplace and plenty of unfinished space for all your storage needs. This home has so many updates inside and out including new windows, remodel of 3 bathrooms and kitchen, high efficiency boiler, new heat pump installed, new concrete driveway, tuckpointing on home and garage, landscaping and much more. Be sure to review the list under "additional information". All of this in a close to everything location including shopping, transportation and fantastic schools. Don't miss the opportunity to make it yours!
