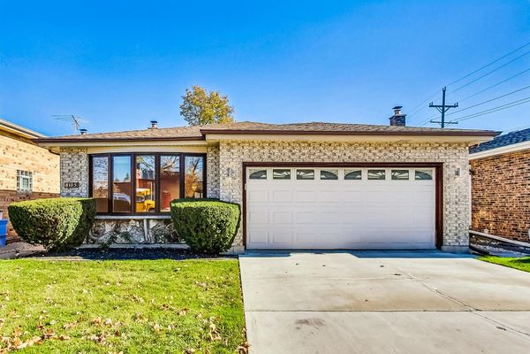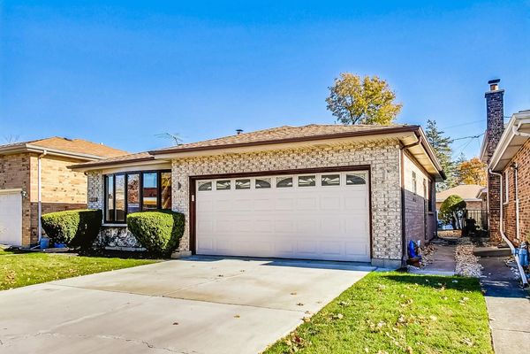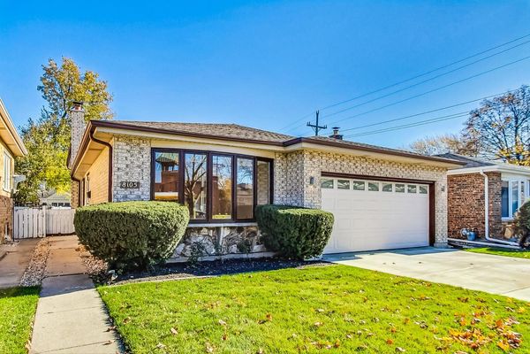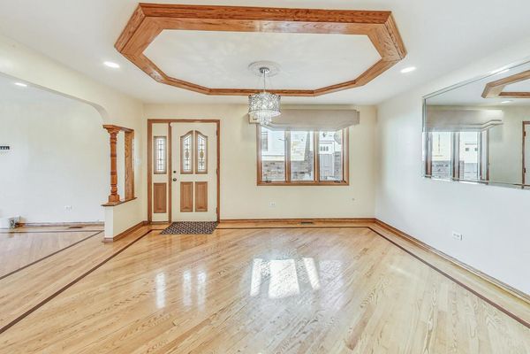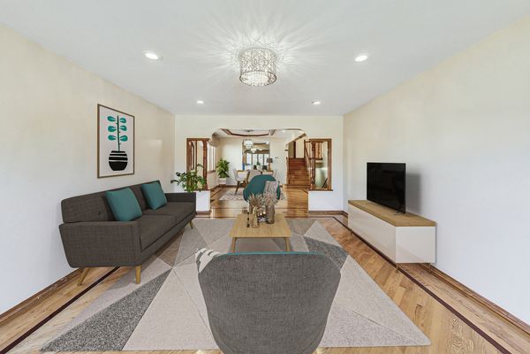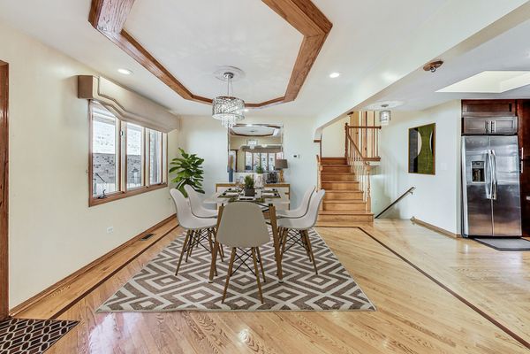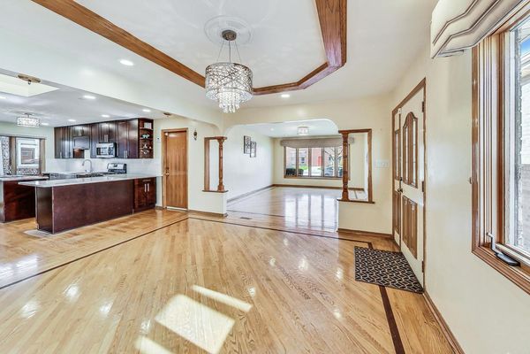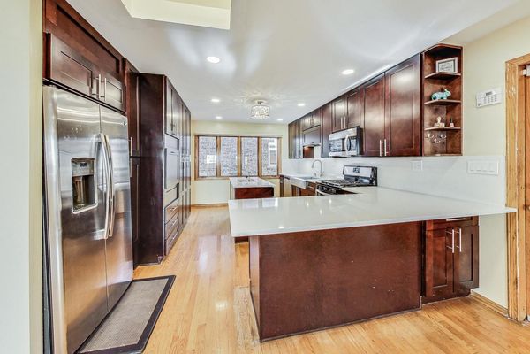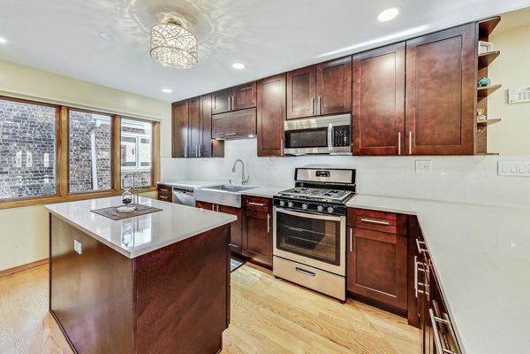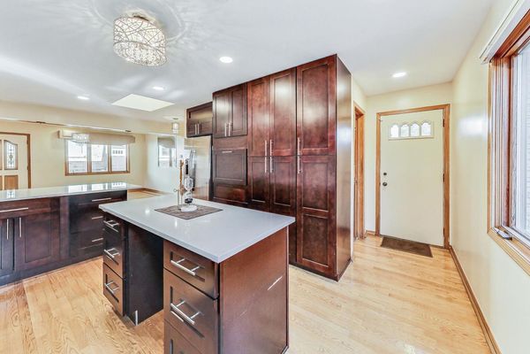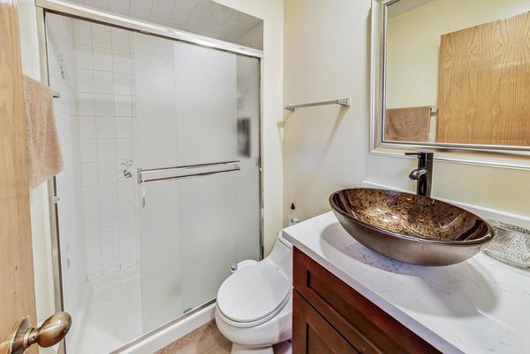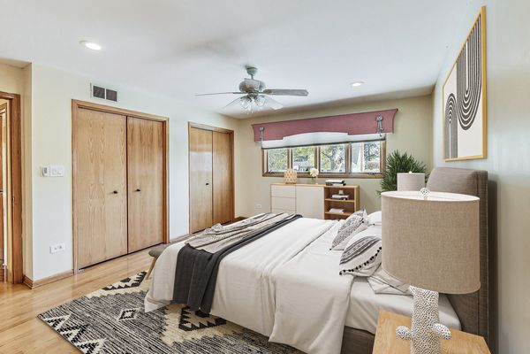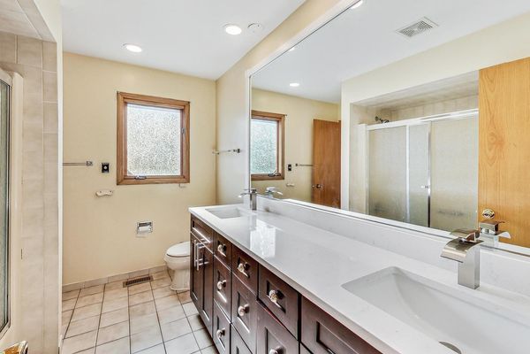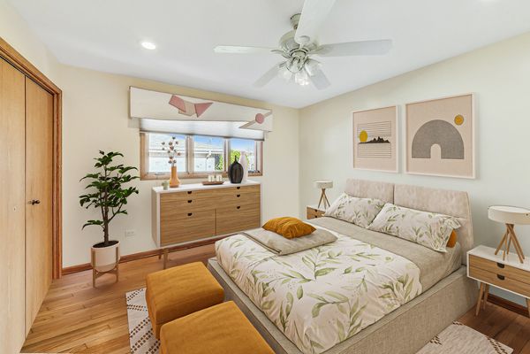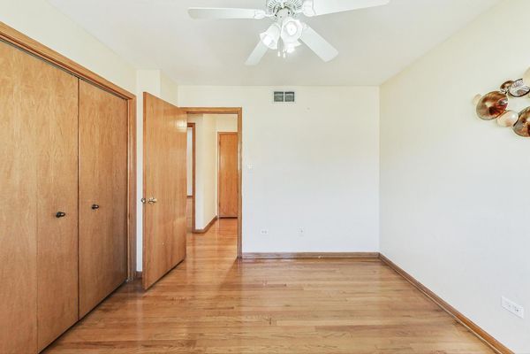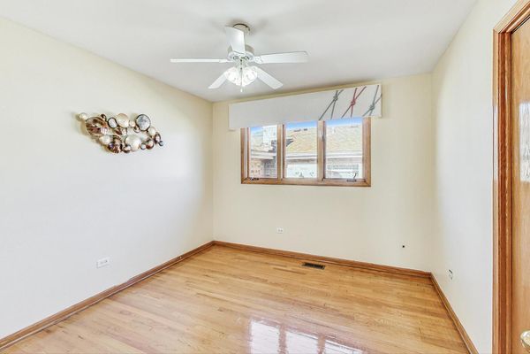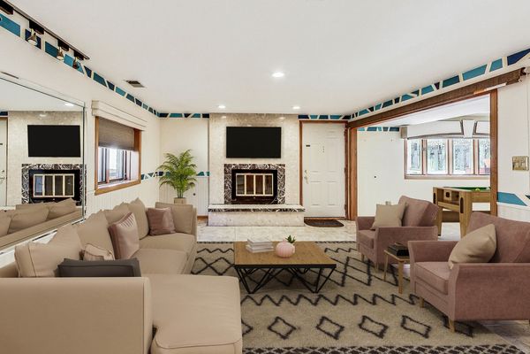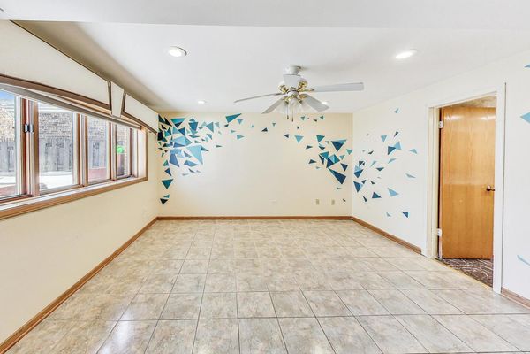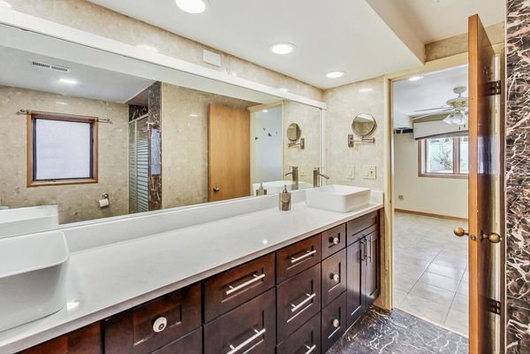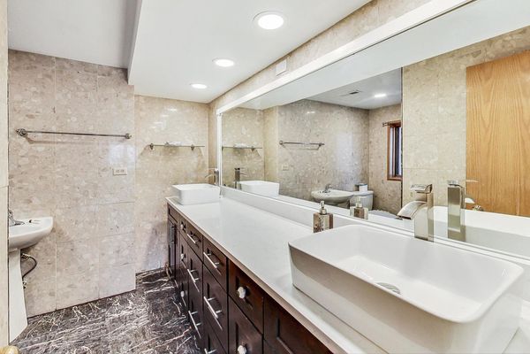8105 Tripp Avenue
Skokie, IL
60076
About this home
SPACIOUS split-level home situated in a quiet neighborhood located in the highly desirable Village of Skokie! This newly painted 3 bedroom, 3 bathroom home features an updated interior with 3, 280 square feet of living space! The main level offers an open-concept layout with high-ceilings, hardwood flooring, and large picture windows that fill the home with ample natural light. The main floor features a large, sun-filled living room and separate dining room, perfect for entertaining! The recently remodeled kitchen features custom cabinetry with newly installed quartz countertops and backsplash, plus all stainless appliances, including a new refrigerator, dishwasher, garbage disposal, oven/stove, and sink with an automatic motion sensor (2021). The updated kitchen also includes a custom-built coffee station, and a separate island with a three-person breakfast bar that provides plenty of additional counter space. The main level also offers a full bathroom that features updated flooring, plus a newly installed sink and toilet (2021). The second level offers three perfectly-sized bedrooms, all equipped with newly installed canned lighting (2021) and nice-sized closets that are well-suited for all your storage needs. The second level also features a fully remodeled jack-and-jill bathroom with new dual vanity sinks, updated cabinets, and newly installed quartz countertops (2021). The lower level features a finished sub-basement with a large recreational/family room that features a built-in gas starter fireplace, perfect for relaxation. The lower level also includes a den area with a large walk-in closet, an en-suite bathroom, and a laundry/utility room with plenty of additional storage space. The lower level also grants direct access to the backyard. The spacious fenced-in backyard features a large, covered outside deck, perfect for all outdoor gatherings! The home is also equipped with a newly installed air conditioning system (2023), a newer furnace (2022), an updated hot water heater (2021), three sump pumps, and a SMART thermostat. The property includes an attached two-car SMART garage. The freshly-painted garage also features a brand new electric line compatible for electric cars (2023). The home is nestled on a quiet tree-lined street near parks, great schools, and plenty of shops and restaurants, including Westfield Old Orchard Shopping Center. The property is also close to the highway with immediate access to Interstate 94, making it an easy commute! LOCATION, LOCATION, LOCATION! This home is move-in ready, don't miss out!
