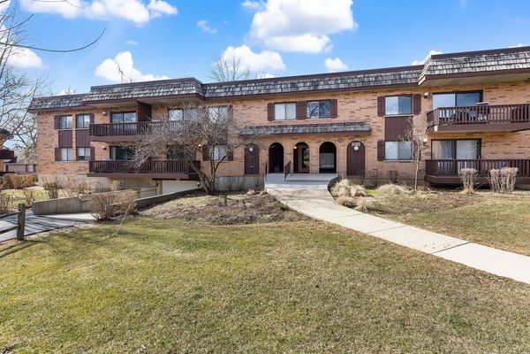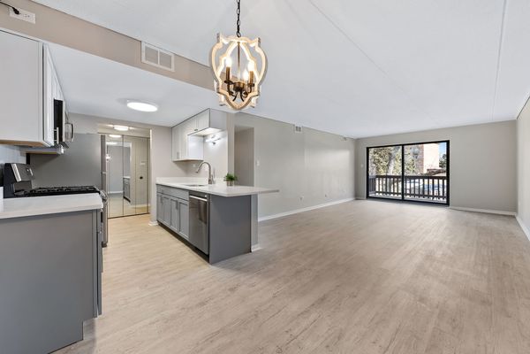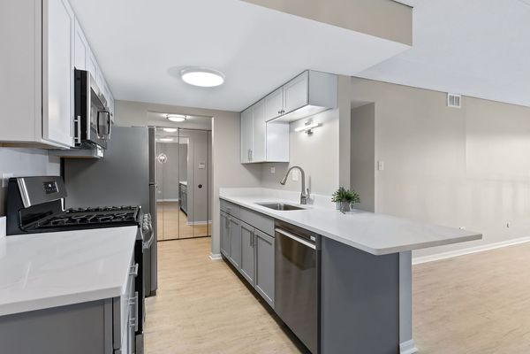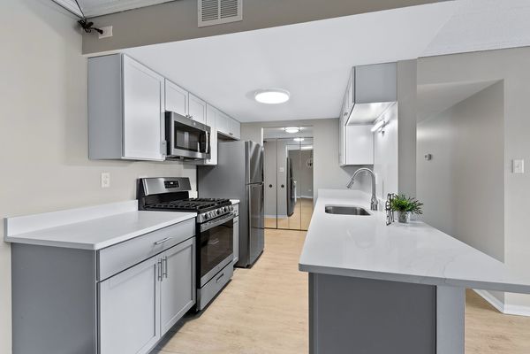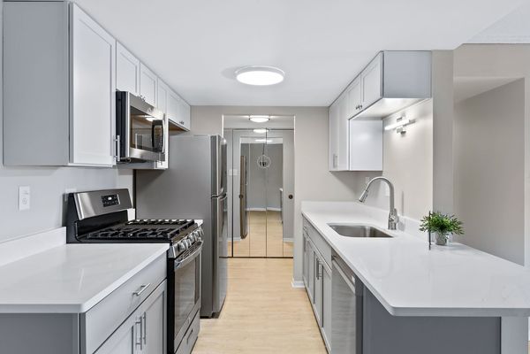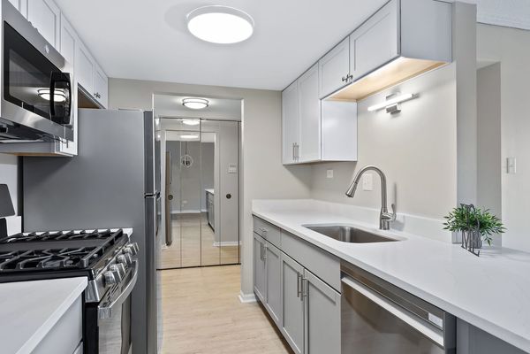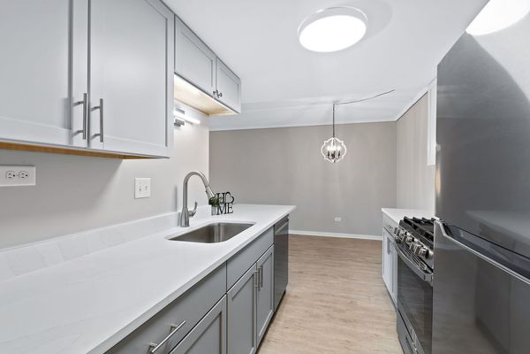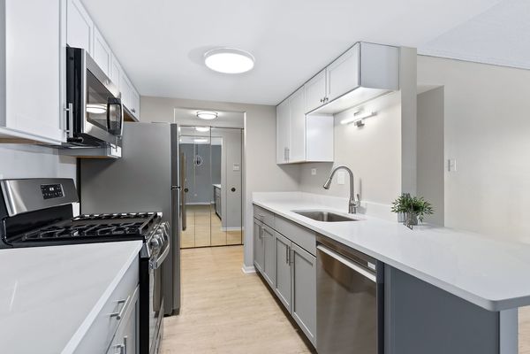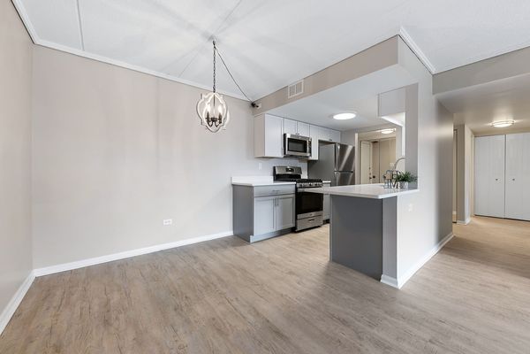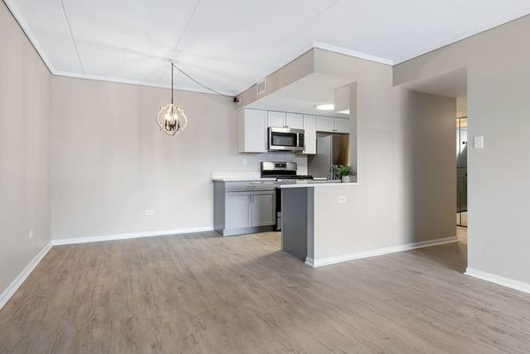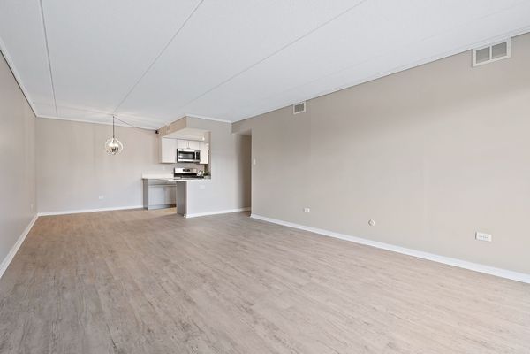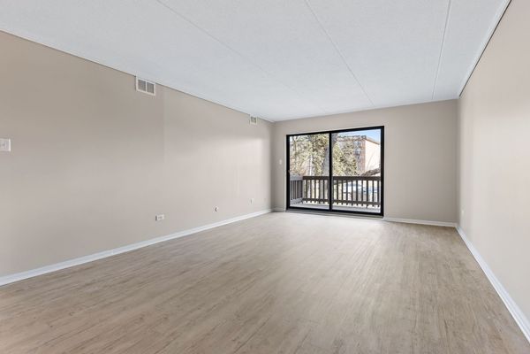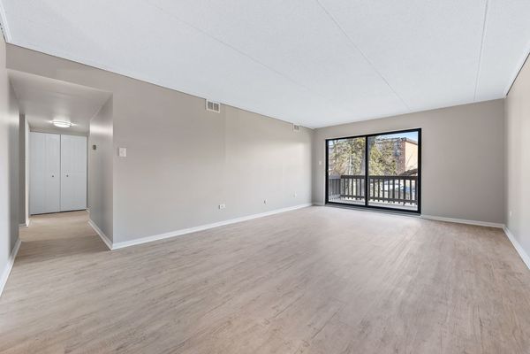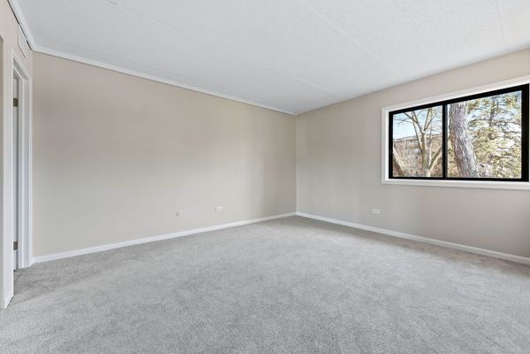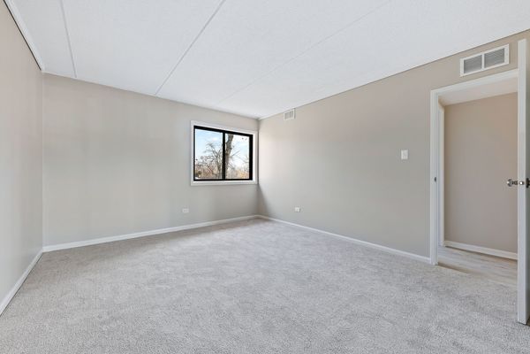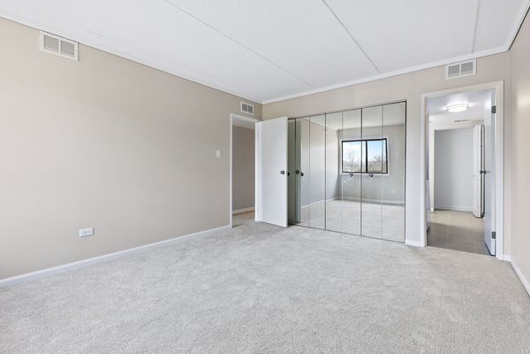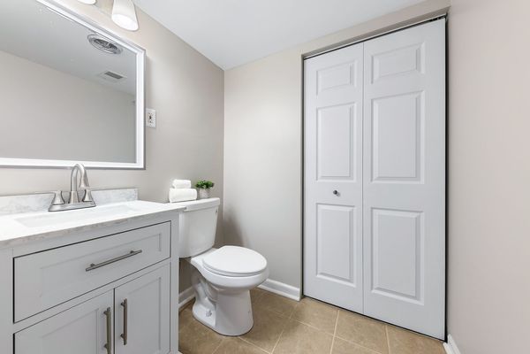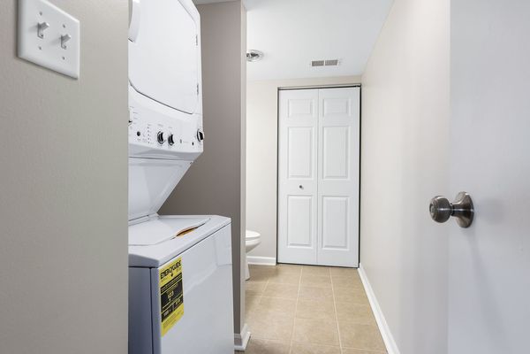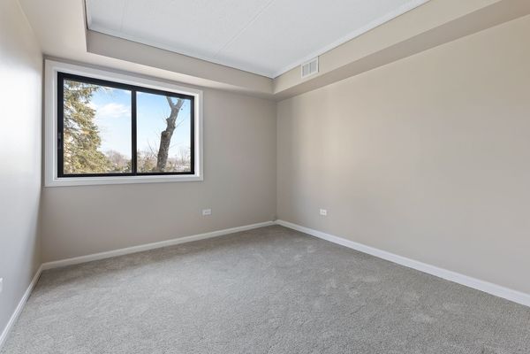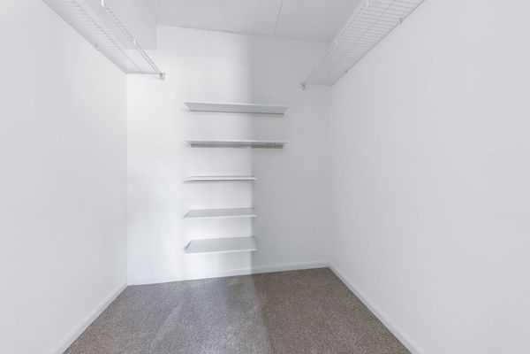8100 Woodglen Lane Unit 203
Downers Grove, IL
60516
About this home
Newly renovated and updated 2 bedroom condo w/ underground parking in desirable Downers Grove minutes from endless amenities and under 5 miles to charming downtown Downers Grove and Downers Metra Station. Kitchen features new cabinetry, quartz counters w/ overhang for counter stool seat, new stainless steel appliances, new lighting and open to living room for modern, open floor plan. Spacious living room features new 8 foot sliding glass door to balcony with plenty of space for relaxing. Spacious master suite with updated bathroom featuring stacked washer & dryer, new marble top vanity, lighted faucet, framed mirror, light, toilet and deep linen closet. Second bedroom boasts walk-in closet, new window glass; both bedrooms with plush new neutral color carpet. Second bathroom updated and features marble topped vanity, lighted faucet, framed mirror, lighting and classic white tub and tile surround. Bright foyer with long closet and mirrored doors. Fresh neutral paint throughout, new neutral LVP flooring throughout complements beautifully with paint color. New brushed nickel lighting throughout, new brushed nickel door hardware throughout. Per previous owner: newer furnace & AC 2020, building roof 2020, washer & dryer 2022. Common hallways newly painted and carpeted. New concrete walkway and parking lot pavement front of building; subdivision roadways set to be re-paved Spring 2024. Close proximity to abundant shopping, dining, entertainment and numerous outdoor parks and recreation. 2.5 Miles to I355 & I55, 3.5 miles to Bolingbrook Promenade shopping & dining
