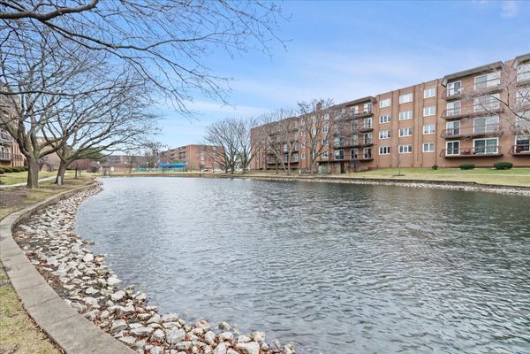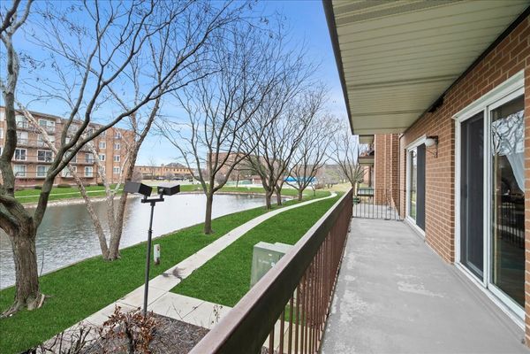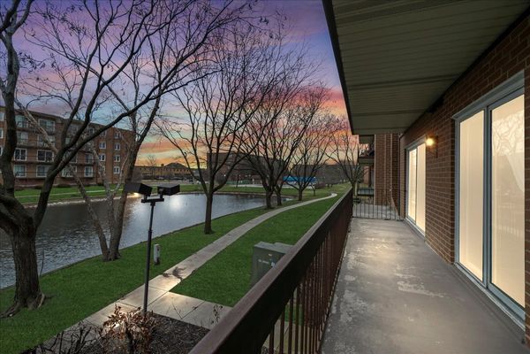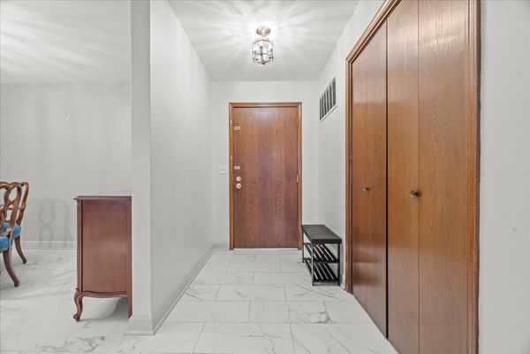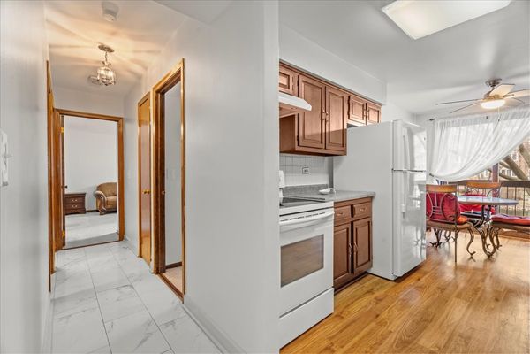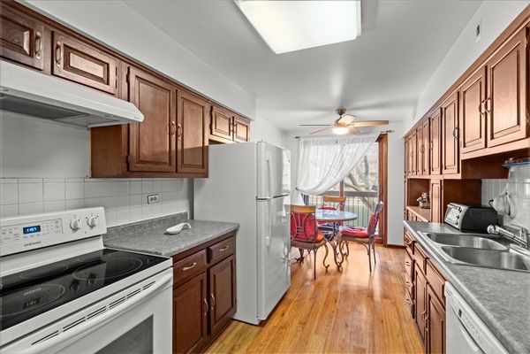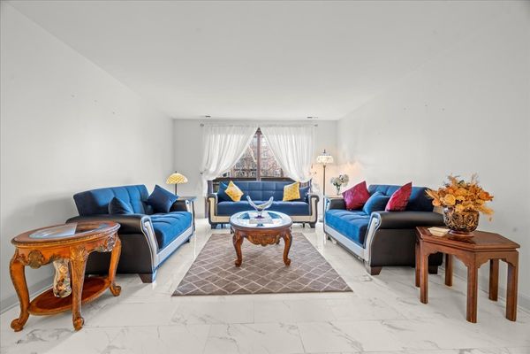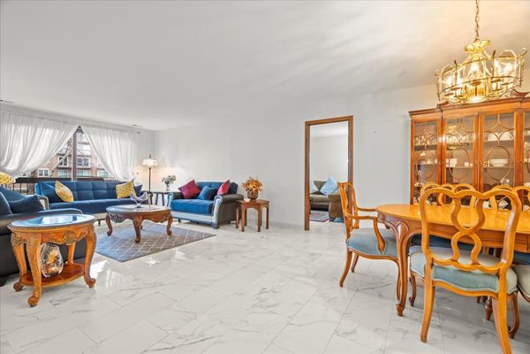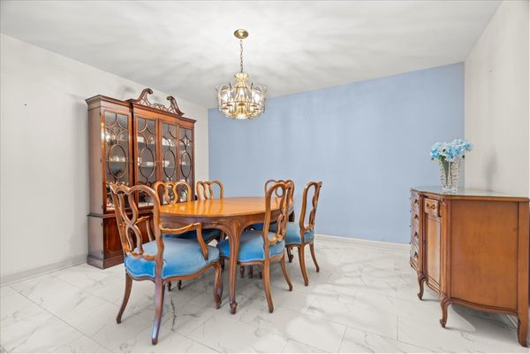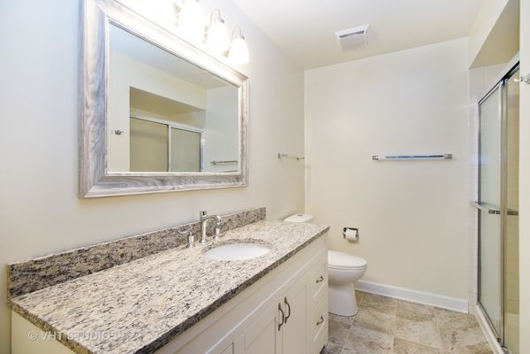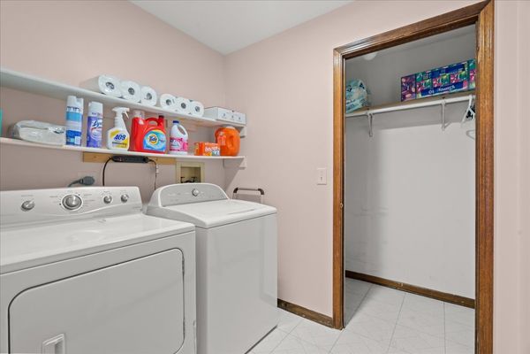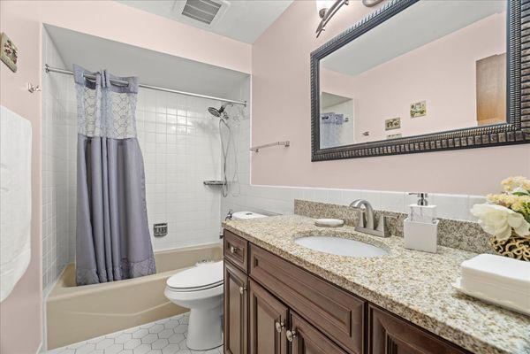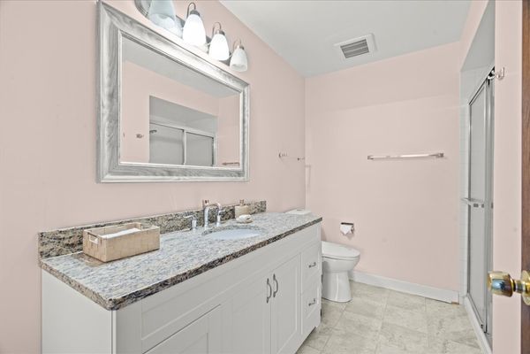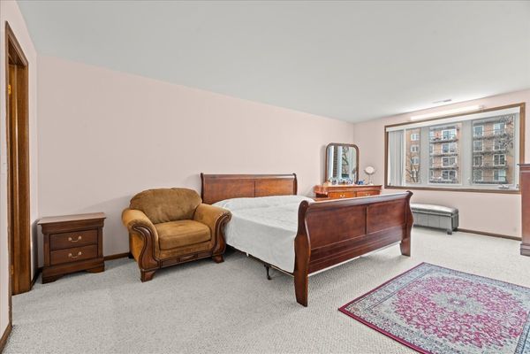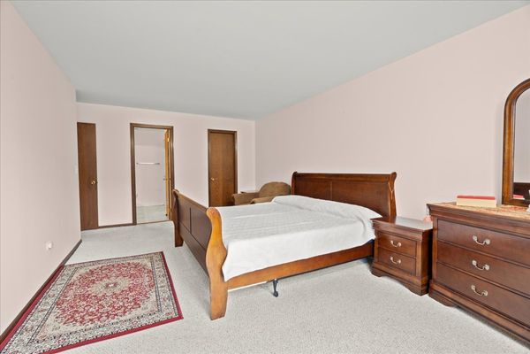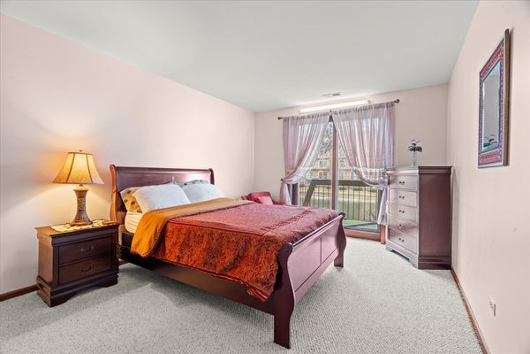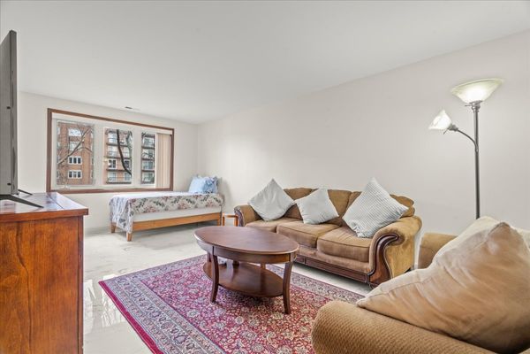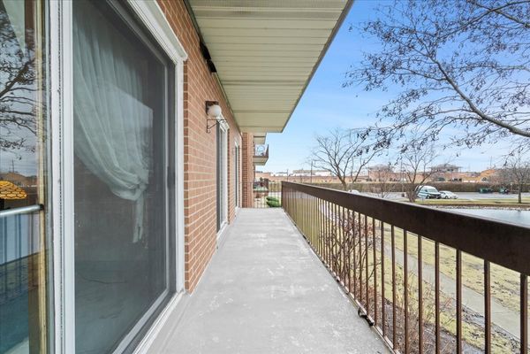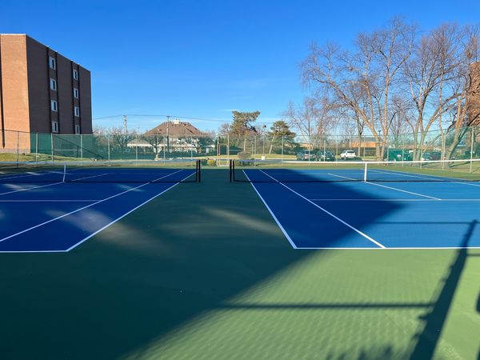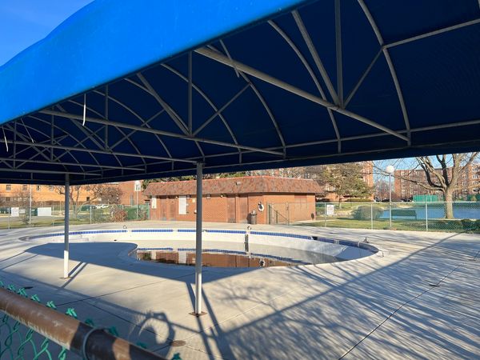8100 W Foster Lane Unit 211
Niles, IL
60714
About this home
Up for Grabs!! 3 bedroom condo with POND VIEWS!!!! This unit has more than just the basics! check out the the balconies in this model 27 feet long overlooking the pond perfect for lounging corner and a sense of serenity! ....such a joy observing birds of all kinds who'll come to drink and make it a swimming destination! many features to mention including in-unit washer and dryer, master bedroom has walk in closet and private full bath. Recent upgrades: all 5 appliances replaced, furnace replaced, and all new flooring replaced throughout in the last 5 years, 3rd bedroom is currently used as a family room, 1 car garage on main floor accessible from lobby, plenty of guest parking, huge tennis courts, outdoor pool with changing house/bathrooms facility, additional storage in heated garage, main level party/meeting room with kitchenette & bathroom. Nice quiet street, lots of greenery and walking paths surrounding the pond! Some of the exterior/nature's photos contained is virtually color enhanced. Low HOA $395 in comparison to other buildings in the area ranging from $418-$633 3 bedrooms condos are rarely offered on the market in Niles, only 7 sold in the last 12 months!!!
