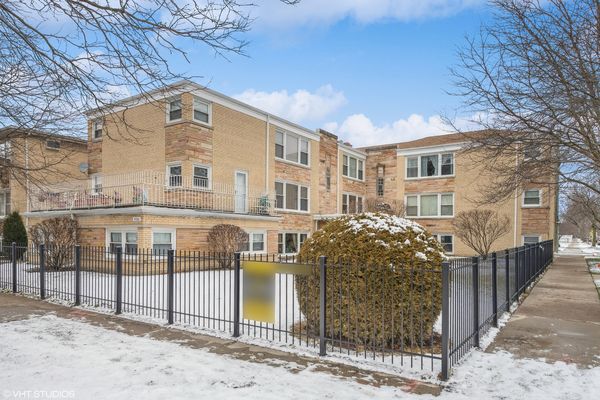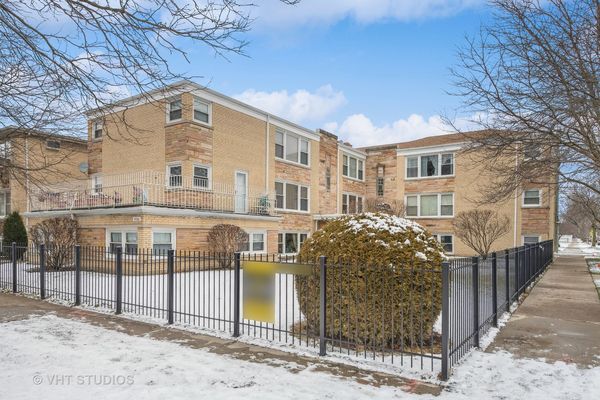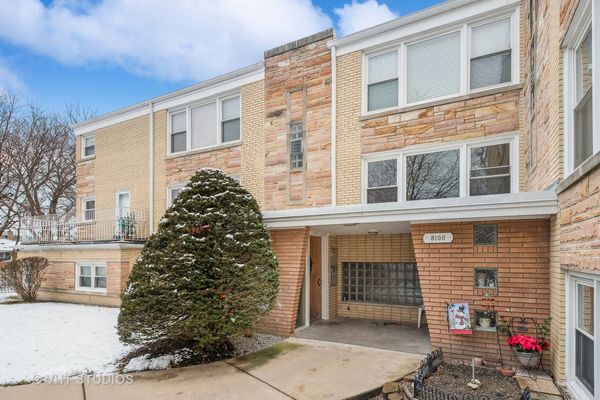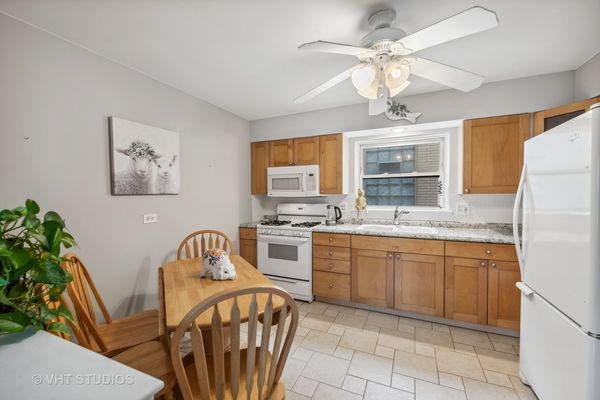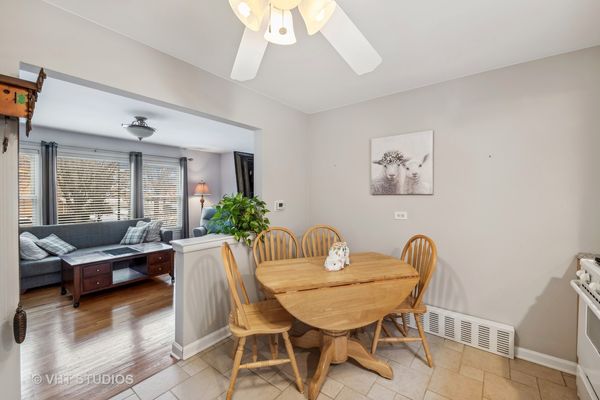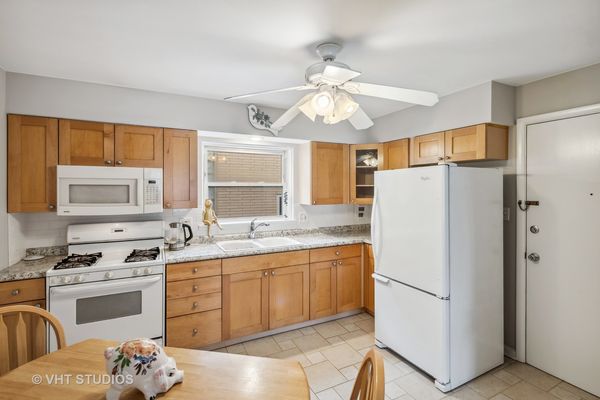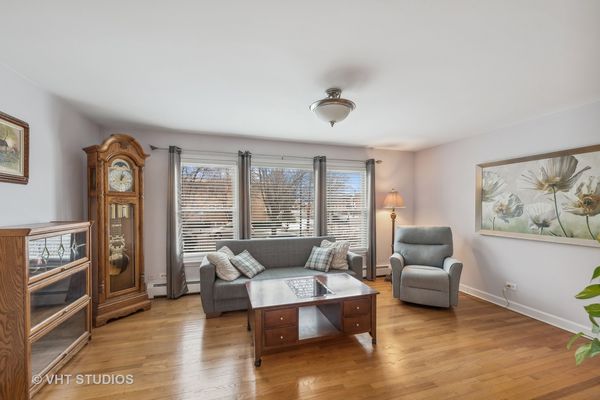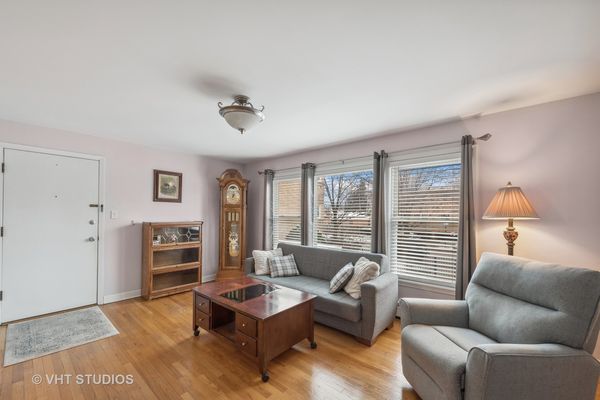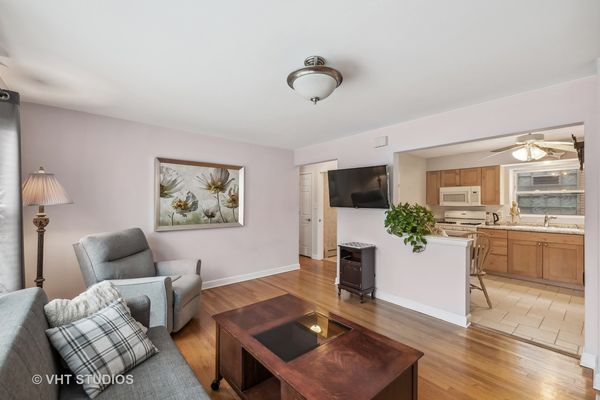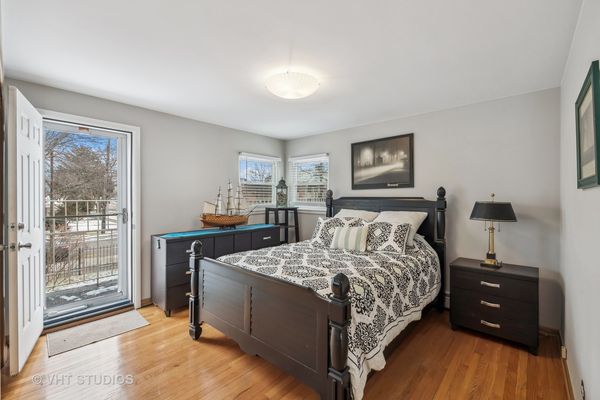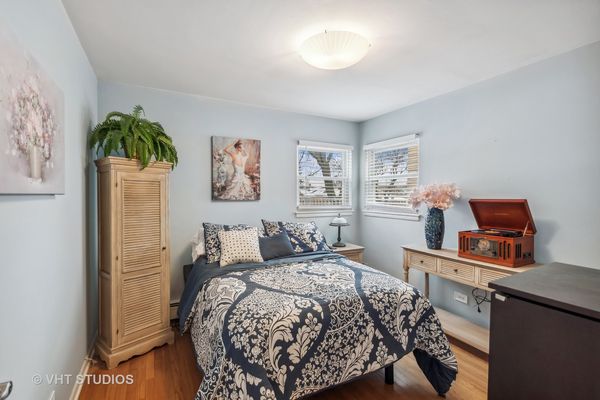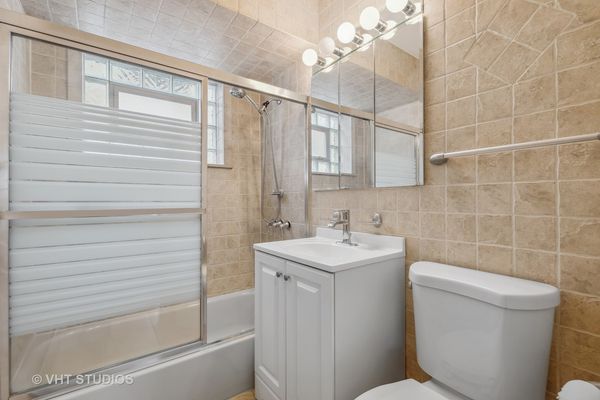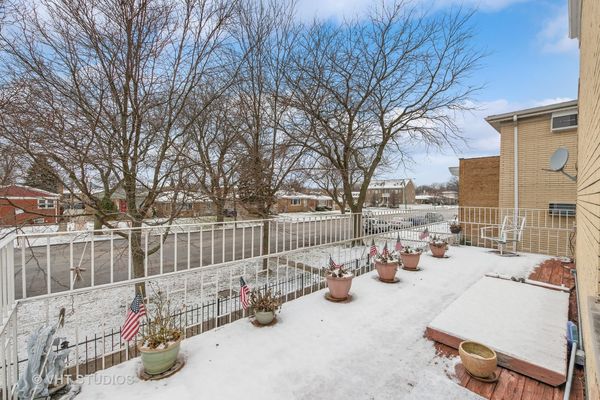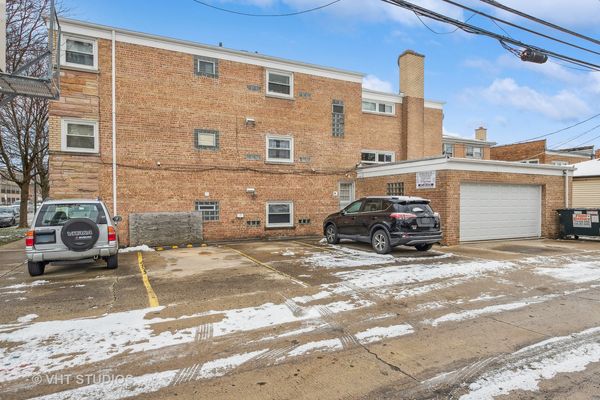8100 W Addison Street Unit 1S
Chicago, IL
60634
About this home
Discover the epitome of urban convenience and serene suburban living in this exquisitely upgraded 2-bedroom, 1-bathroom condominium, nestled in a prime location. This sun-kissed home welcomes you with its luminous living room, where natural light dances across elegant hardwood floors, creating an inviting and cozy ambiance. The residence's thoughtful design harmonizes style with practicality, featuring a spacious, oversized balcony that's perfect for intimate gatherings or simply savoring peaceful moments. Practicality shines through with in-building laundry facilities and ample storage space, streamlining your daily routine. Added to these conveniences is a deeded parking space, ensuring secure and hassle-free parking. Location is paramount, and this condo excels with its proximity to major highways, placing you just a 15-minute car ride from the airport. The Harlem Irving Plaza and a selection of the nation's most desired chain restaurants are nearby, offering plenty of shopping and dining experiences. Surrounded by scenic forest preserves, this home provides a perfect balance of nature and city life. For families, the proximity to both private and public elementary schools, just one block away, adds to the appeal. This condo isn't just a home; it's your gateway to a life of balance, comfort, and accessibility.
