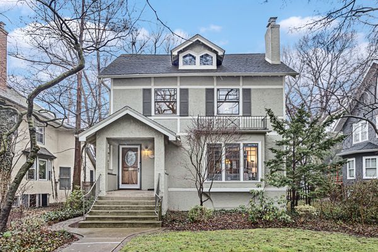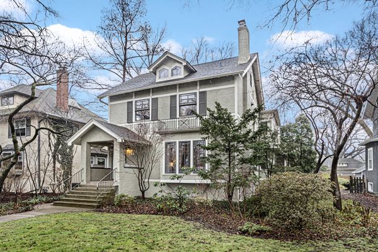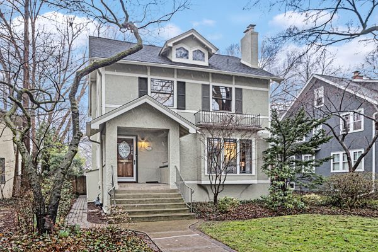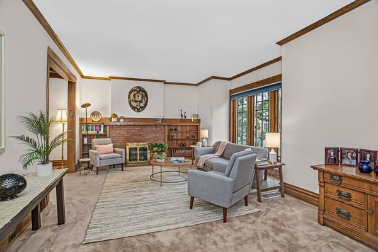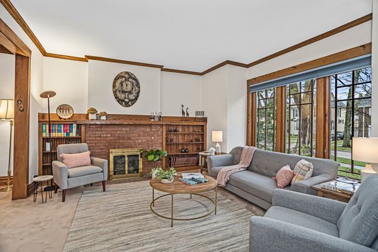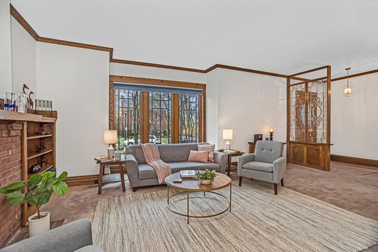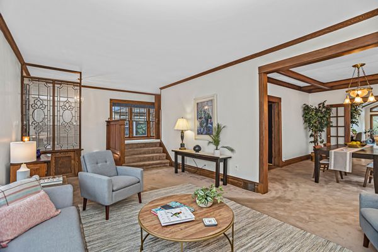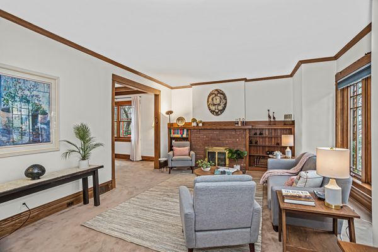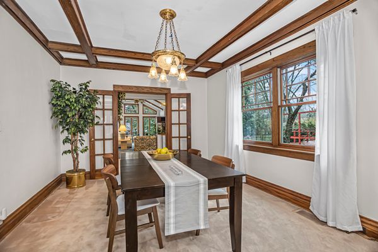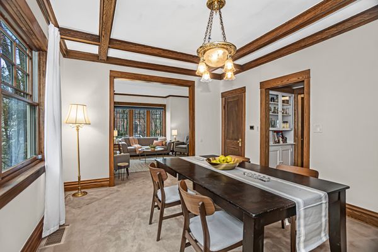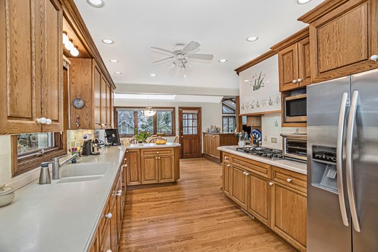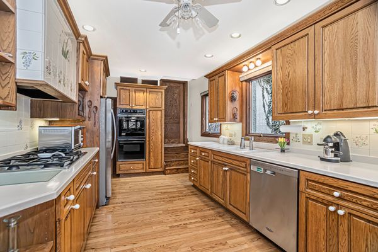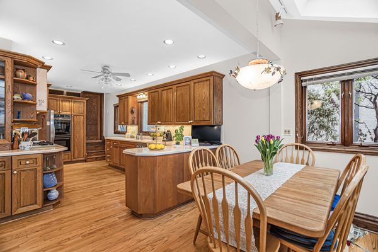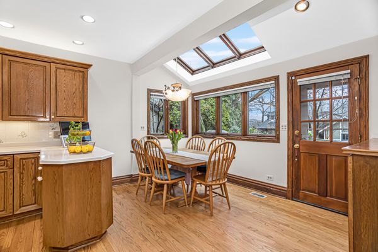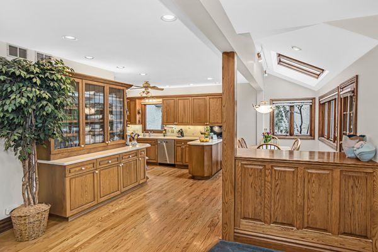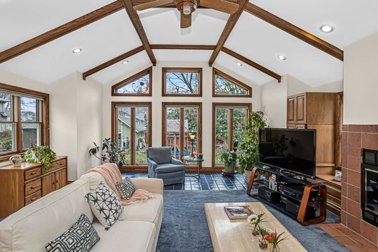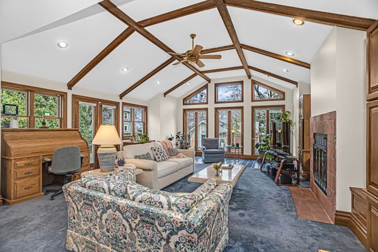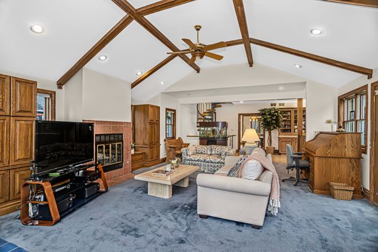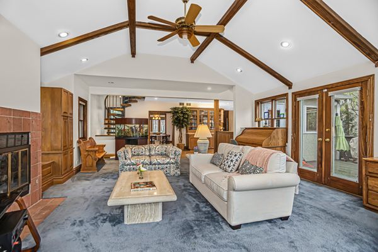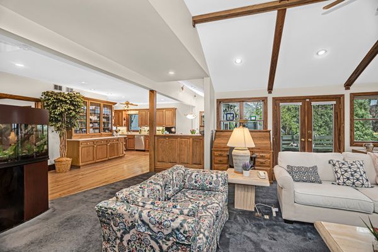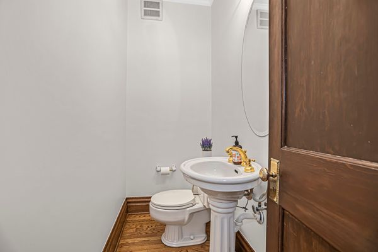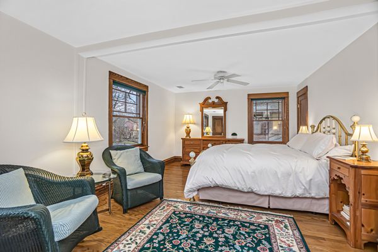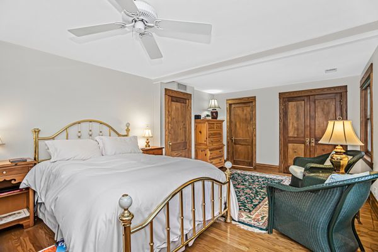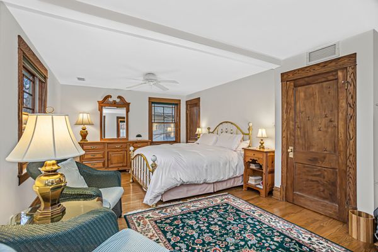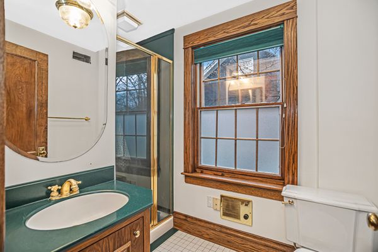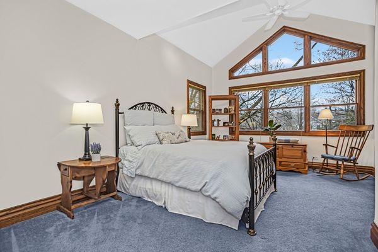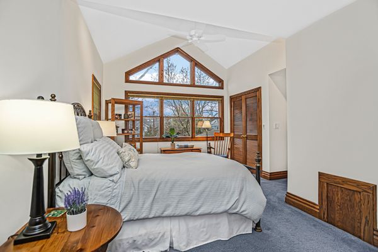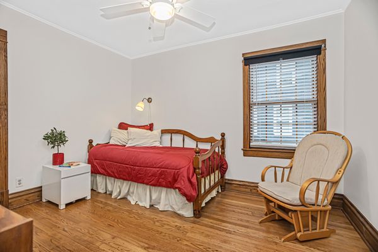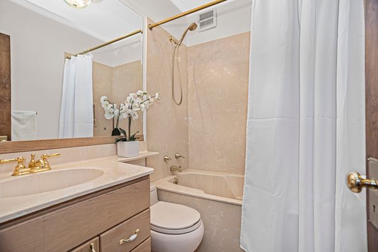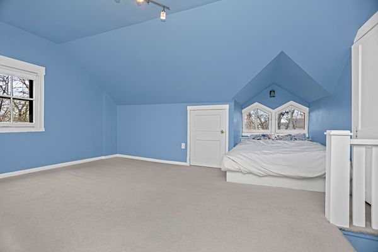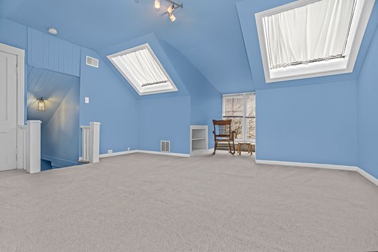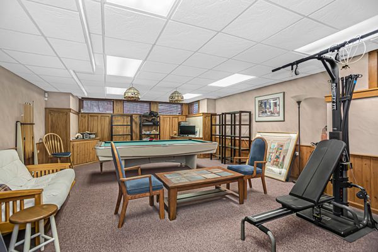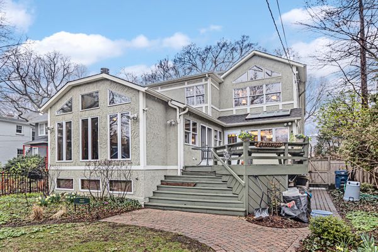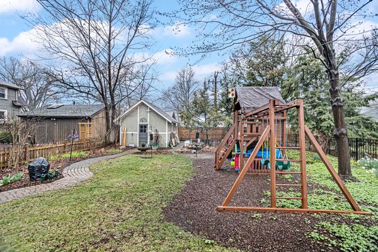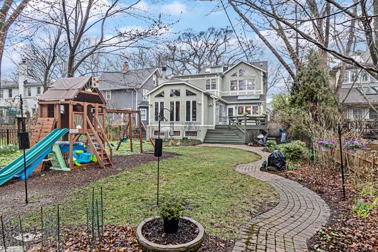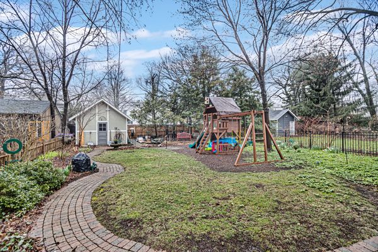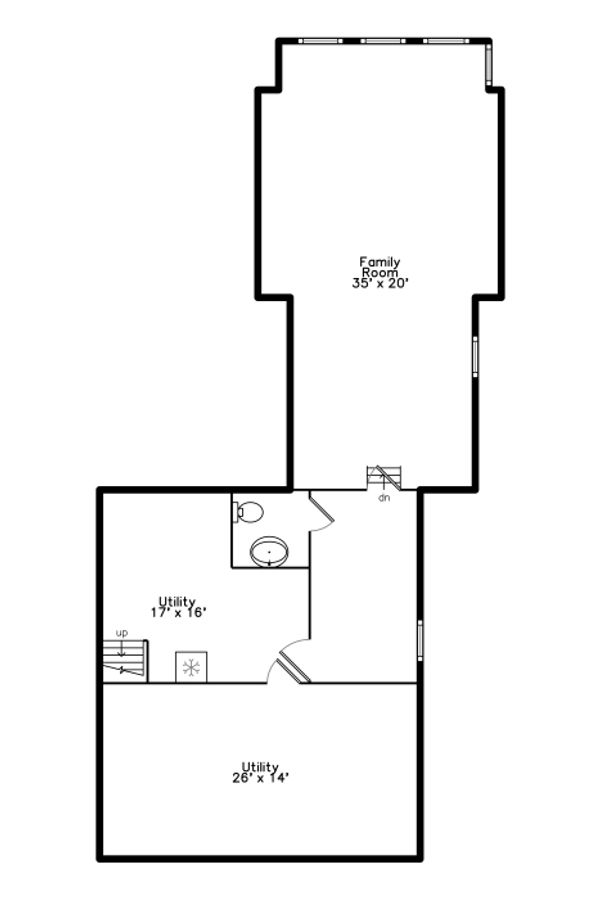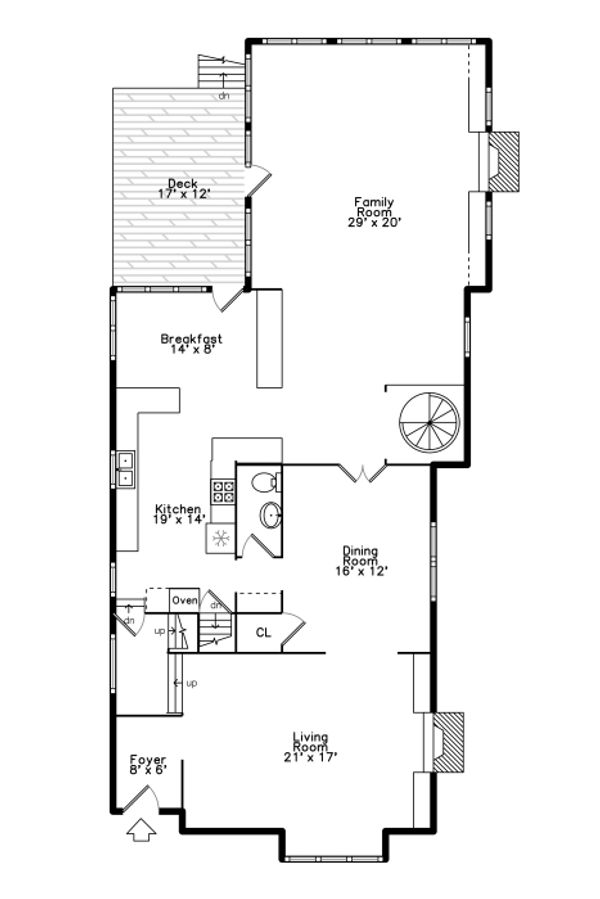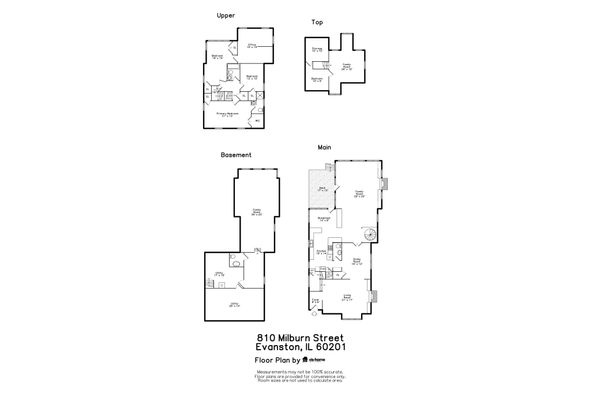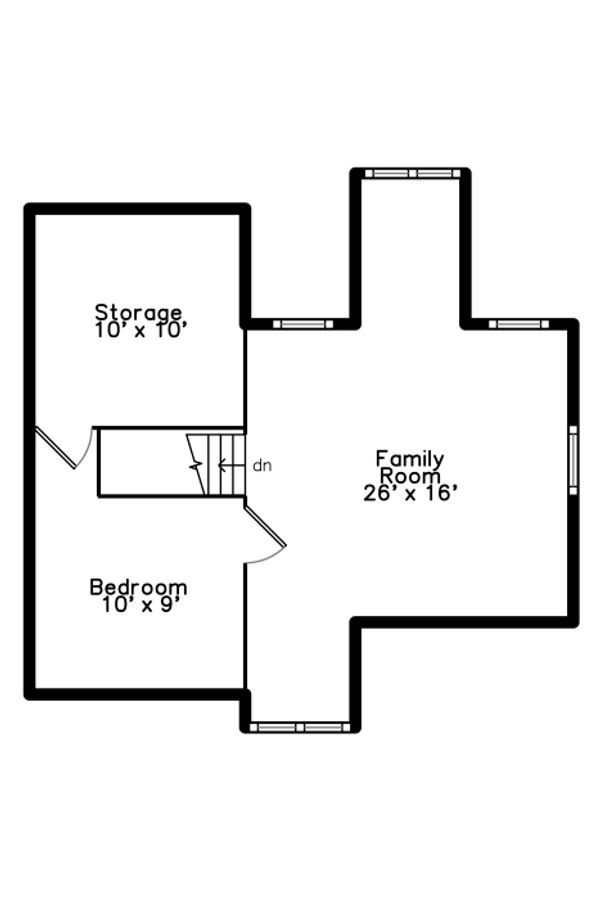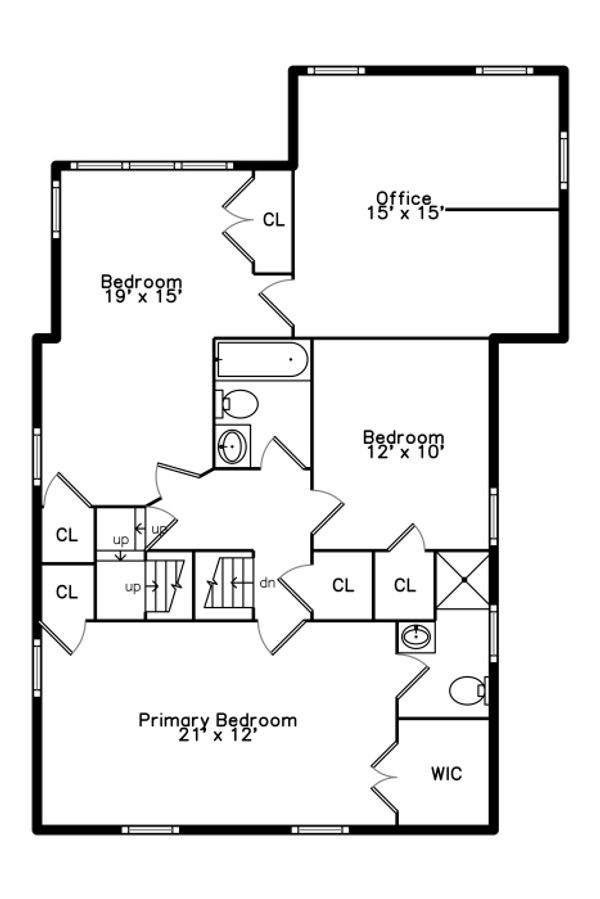810 Milburn Street
Evanston, IL
60201
About this home
Discover the enchantment of a craftsman style gem nestled in the heart of North East Evanston, just blocks away from serene lakefront vistas. This meticulously maintained home radiates warmth and character, boasting a seamless blend of classic architectural details and modern functionality. As you step inside, you'll be greeted by a sun-drenched living room, where a gas fireplace, adorned with its original mantle and built-ins, invites comfortable gatherings. The charm continues into the dining room, framed by gorgeous original coffered ceilings and lovely windows. Here, French doors open gracefully into the family room, enhancing the home's flow and connectivity. The kitchen is thoughtfully designed for culinary enthusiasts with ample cabinetry and generous counter space. Adjacent to it, a sizable breakfast area comfortably hosts a table for six, making it a perfect spot for casual meals. The owners have lovingly extended the original charm with a three-level addition, incorporating a grand family room adorned with vaulted ceilings, captivating windows, and a second fireplace. An additional staircase adds a layer of versatility. This staircase brings you up to a wonderful office or flex space room that can be transformed into another bedroom, according to your needs.The primary bedroom serves as a relaxing retreat, with a seating area, walk-in closet and is completed with an ensuite bathroom with a walk-in shower. The second bedroom, with its generous dimensions, easily accommodates two twin beds plus a study area, while the third bedroom offers a cozy ambiance and ample closet space. The large hall bath, featuring a shower/tub combo, is both functional and relaxing. The fourth bedroom, situated on the third level, enjoys stunning tree top views and features a huge walk-in closet and potential space for an additional bath, offering privacy and ultimate comfort. The lower level of the three story addition is a fantastic game room which comes equipped with a pool table and plenty of seating. The original basement is dedicated to storage and laundry needs. Other updates to the home included Zoned HVAC with newer Furnaces and AC units, Pella Windows on the main floor, and updated stainless steel appliances (fridge and dishwasher), and 200 AMP service. Outside, the deep lot boasts a splendid yard, creating a serene outdoor retreat for relaxation or entertaining, as well as a one car garage. Exceptional living in Evanston!
