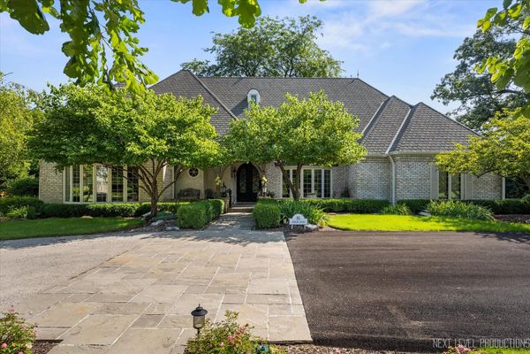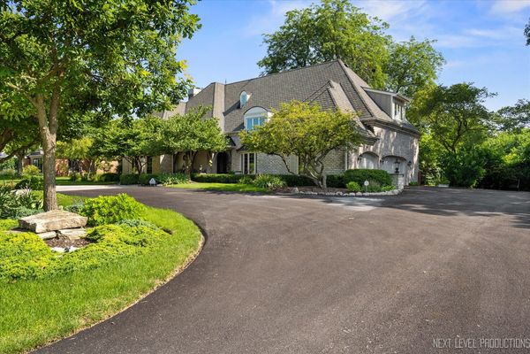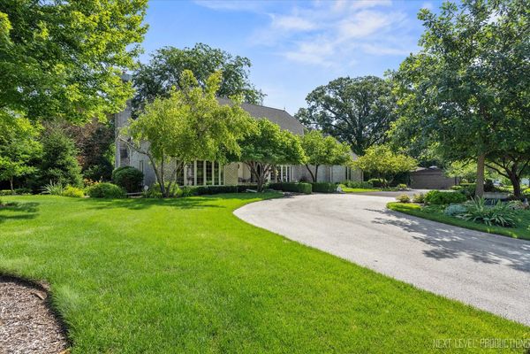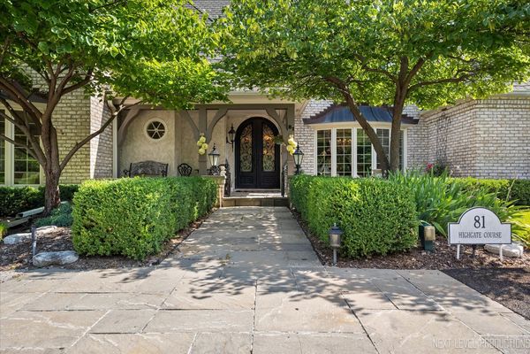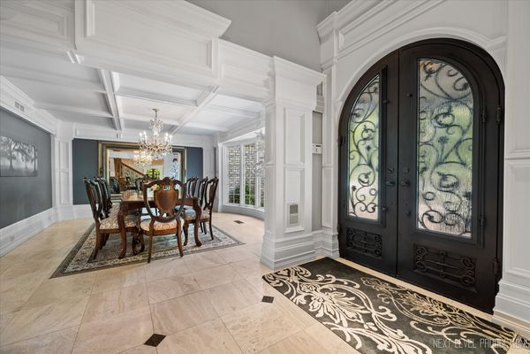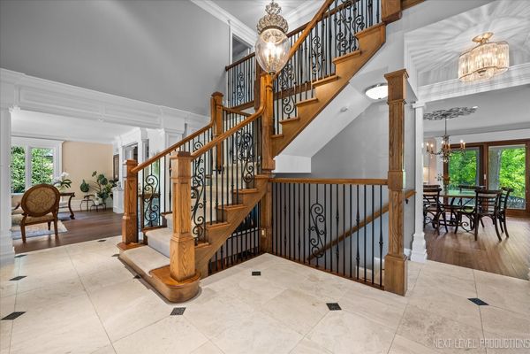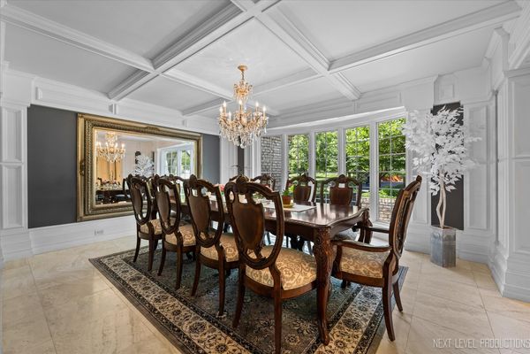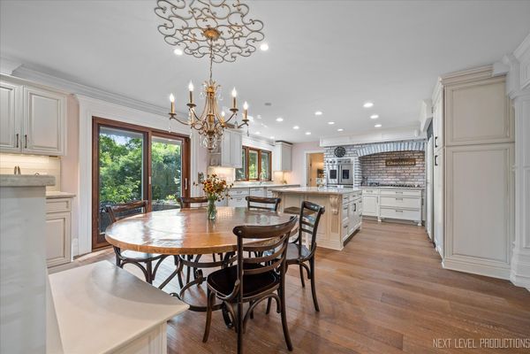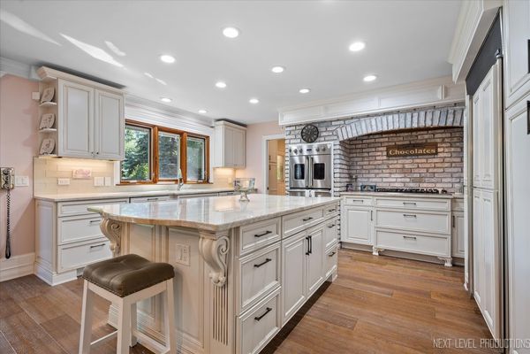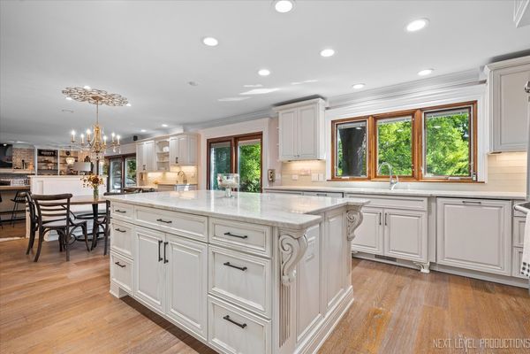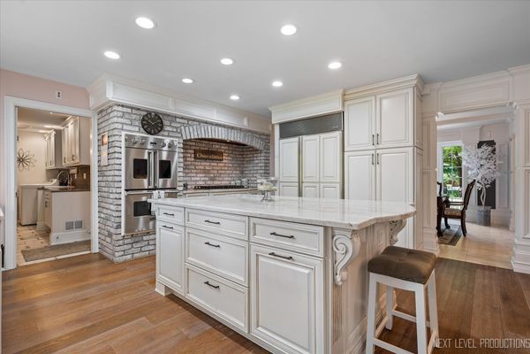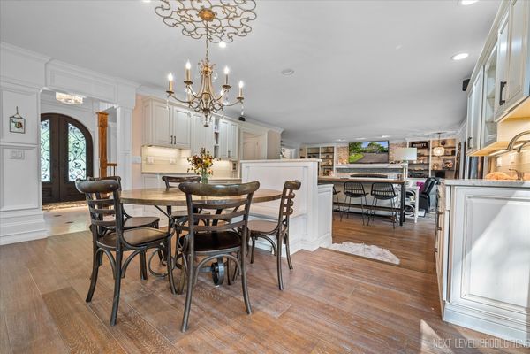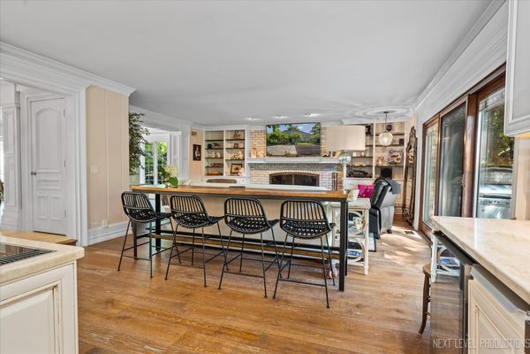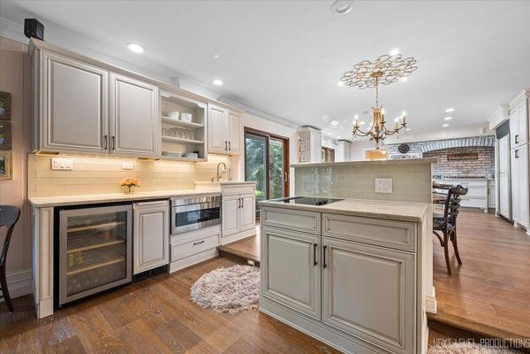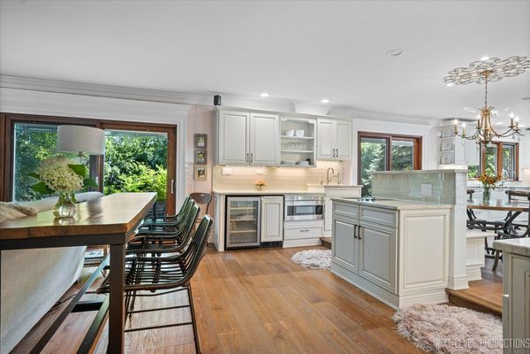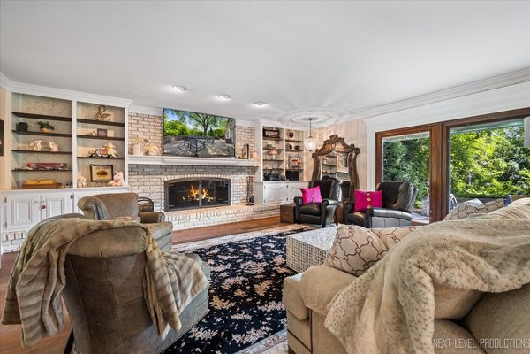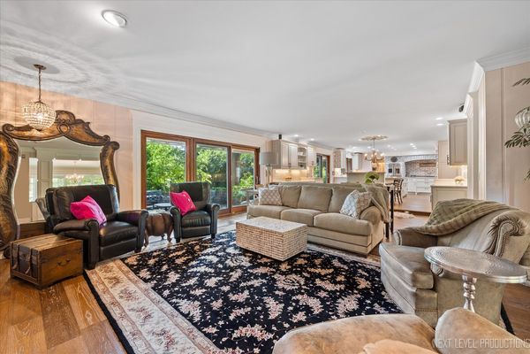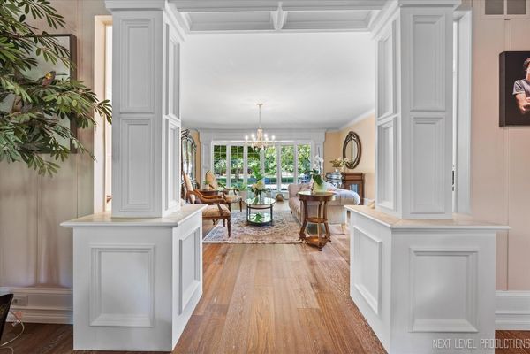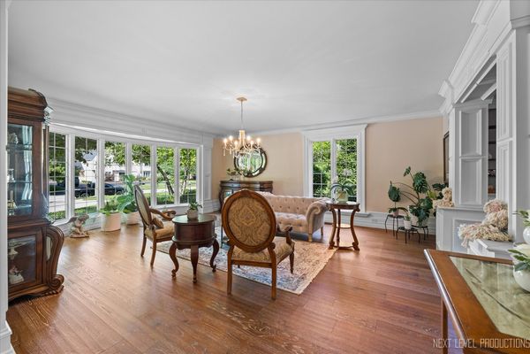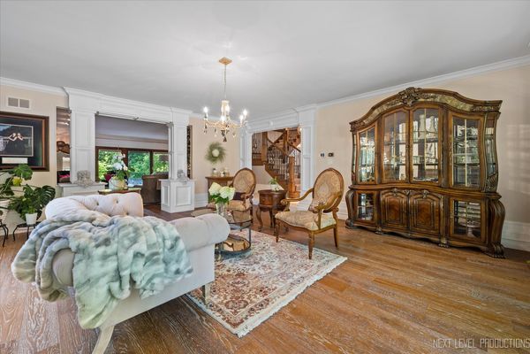81 Highgate Course
St. Charles, IL
60174
About this home
YOU NEED TO SEE THIS HOME! If you are tired of driving the kids back and forth to middle school/high school events? This beautiful home is located just 2 blocks from St. Charles East and Wredling middle school. Are you looking for a place to host your family events? This home features 4 levels of living space: including a gigantic playroom. Perhaps you prefer a private setting? This home sits on 3/4 acre lot that is fully landscaped with mature trees and and a paver stone patio. If you are into gourmet cooking; kitchen features 6 burner cooktop, Viking restaurant styled oven and cooktop, sub zero frig/freezer, large granite island, 2 dishwashers. If you need more food storage; note the walk in pantry and freezer drawers in adjacent mud room. The main level is an entertainers dream with a wide open floor plan that connects the the kitchen, family room, living room, foyer and dinning room. All full bathrooms can be accessed from their respective bedrooms (ensuite).The up stairs features a deluxe master bedroom with loft. The master bath features a deluxe full body wash shower and separate soaking tub. In addition there is a 2nd washer and dryer. The second bedroom features it's own master suite amenities. I can keep going on, but you should probably just come see it. Alright you want more; The lower level is finished to a large rec room that features a theater type setting, game area, more entertaining with the serving counter, don't miss the play area under the stairs. The 5th bedroom is also connected to another full bath, if you need a spot to tinker, don't miss the workshop. Additionally there is a separate entrance from the 3 car garage to the basement. Additional features include: central vac, 3 heat/cooling zones, bluestone leading to front door, circle drive, island display sitting area; great for decorating the different holidays and season. Alright now it's time to come and see it! Oh yeah one more thing, the family room area features it's own indoor grilling area, ice maker, frig and drawer microwave. Did I mention the coffee bar in the master bedroom?
